独立屋
3722平方英尺
(346平方米)
204732 平方英尺
(19,020平方米)
2005 年
无
1
11 停车位
2025年07月22日
已上市 4 天
所处郡县: RI
面积单价:$531.97/sq.ft ($5,726 / 平方米)
家用电器:DW,MW,GS,GR
车位类型:DCON
Exquisite Sunset Orientation, set amidst the rolling vineyards and breathtaking landscapes of Temecula’s Wine Country, this extraordinary well built with attention to detail, single-story 4.7-acre estate is on the market for the first time. It is a masterpiece of refined luxury and resort-style tranquility, offering a true retreat experience. A winding illuminated driveway lined with cypress trees and drought-tolerant landscaping leads to an elegant circular motor court, where stately olive trees evoke the charm of a private vineyard retreat. Enjoy expansive open spaces, sophisticated craftsmanship, and panoramic sunset views. The main residence is approximately 3,000 square feet, accompanied by an 800-square-foot one-bedroom casita over the garage. An additional pad is available for a larger ADU, casita, guest house, RV storage, car collection, workshop, stables, sport court, or ideal for equestrian facilities. 2x6 construction, R19 insulation make this home very energy efficient. Every element of the estate has been meticulously designed to deliver a seamless blend of luxury, durability, and convenience. The East Wing welcomes you with a bright, inviting great room. Floor-to-ceiling Milgard double-pane windows showcase rolling vineyard vistas. A striking fireplace connects the great room to a casual dining area. The gourmet kitchen features luxurious countertops and an open-concept flow into a formal dining room—perfect for elegant gatherings. Thoughtful attention to construction details, 2x6 construction and R19 insulation provide cost effective heating and air conditioning. Every element of the estate has been meticulously designed to deliver a seamless blend of luxury, durability, and convenience. The East Wing welcomes you with a bright, inviting great room. Floor-to-ceiling Milgard double-pane windows showcase rolling vineyard vistas. A striking fireplace connects the great room to a casual dining area. The gourmet kitchen features luxurious countertops and an open-concept flow into a formal dining room—perfect for elegant gatherings. This wing also includes two spacious bedrooms, two full bathrooms, and a dedicated laundry room. In contrast, the West Wing serves as a private sanctuary with a sumptuous primary suite featuring sunset views, its own fireplace, direct outdoor access, and a spa-like en-suite bath with an InstaHOT water heater. An additional versatile bedroom offers an ideal space for a study, home office, library, or craft room. Superior craftsmanship is evident throughout, with energy-efficient 2x6 exterior stud framing, R-19 insulation, 5/8†drywall, a three-zone HVAC system with independent thermostats, and a galvanized duct system for sound insulation. An oversized foundation with engineered footings allows for future expansion, while an expandable leach field ensures long-term sustainability. A 24-inch roof overhang optimizes shade and energy conservation, and an EV/RV 30-amp plug in the garage meets modern needs. Beyond the interior, the estate transforms into an outdoor resort-inspired oasis. A saltwater pool and spa, heated by a dedicated 240-gallon propane tank, set the stage for ultimate relaxation. The innovative PentAIR system wirelessly controls the pool, jacuzzi, and all fire and water features for effortless resort-style living. Twin fire bowls atop wine barrels with a water feature cast a warm glow over the water, while a sunken lounge with a linear fire pit offers a cozy space for enjoying panoramic sunset views. Tall cypress trees frame the lush landscaping, enhanced by modern hardscape elements, neutral-toned stonework, and geometric grass inlays. A beautifully landscaped garden pathway, adorned with native plants and flowering accents, leads to a detached ADU with a private entry, full kitchen, living room, private laundry, and full bath ideal for multi-generational living, guests, or short-term rental potential. The ADU’s private balcony provides front-row sunset views over the vine...
中文描述
选择基本情况, 帮您快速计算房贷
除了房屋基本信息以外,CCHP.COM还可以为您提供该房屋的学区资讯,周边生活资讯,历史成交记录,以及计算贷款每月还款额等功能。 建议您在CCHP.COM右上角点击注册,成功注册后您可以根据您的搜房标准,设置“同类型新房上市邮件即刻提醒“业务,及时获得您所关注房屋的第一手资讯。 这套房子(地址:38408 Mesa Rd Temecula, CA 92592)是否是您想要的?是否想要预约看房?如果需要,请联系我们,让我们专精该区域的地产经纪人帮助您轻松找到您心仪的房子。
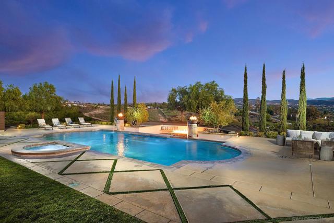
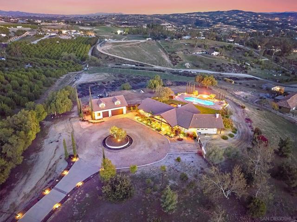
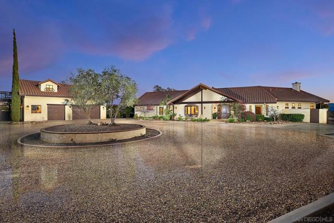
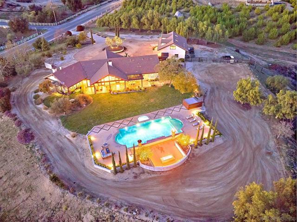
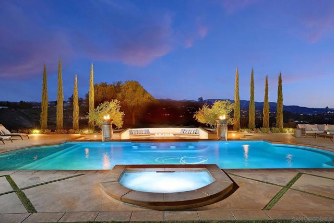
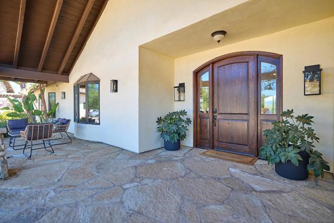
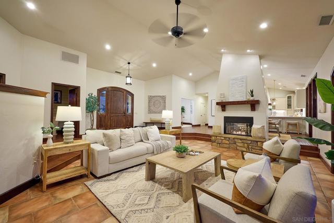
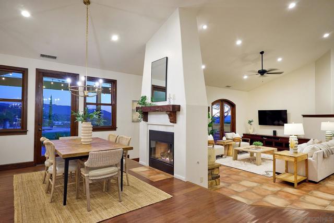
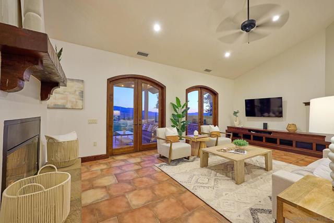
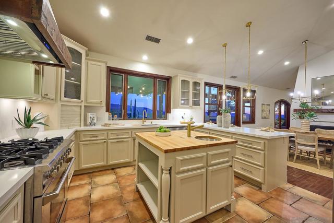
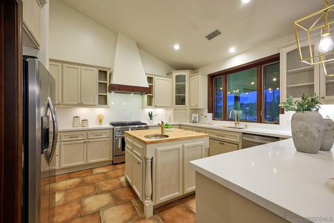
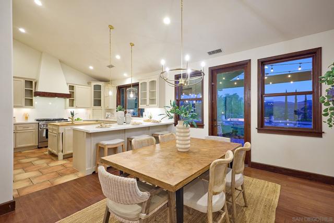
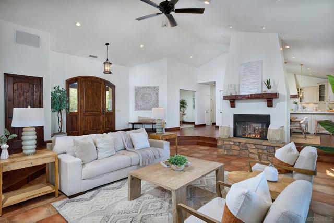
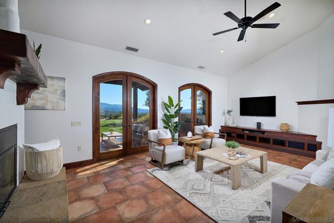
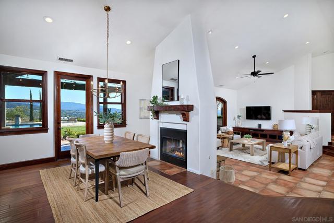
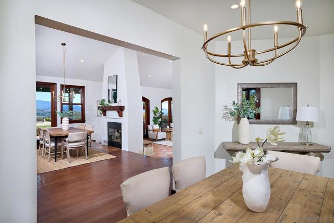
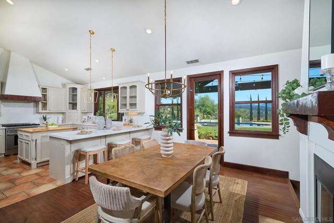
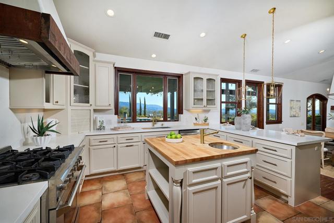
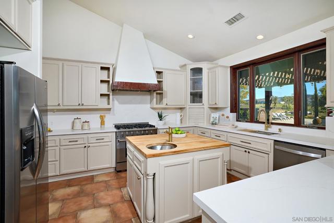
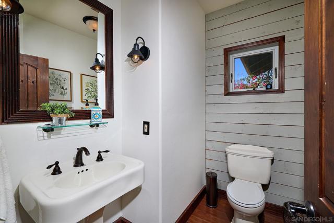
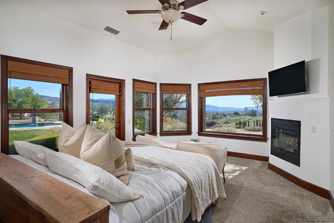
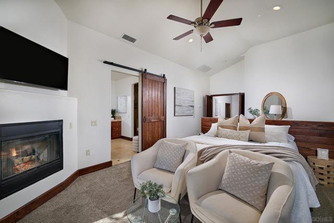
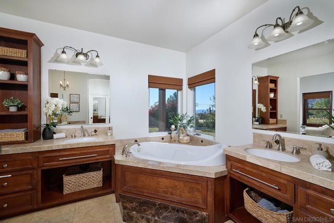
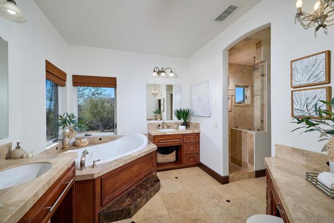
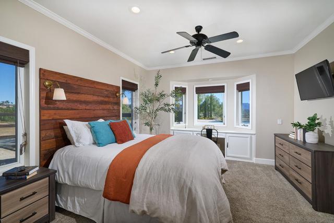
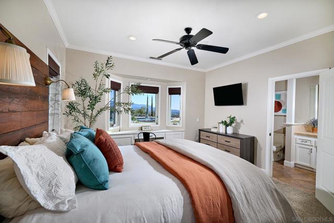
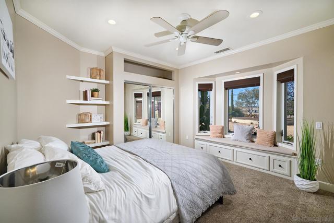
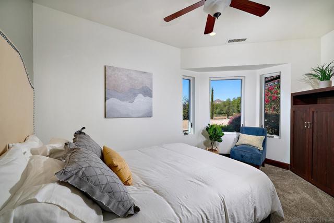
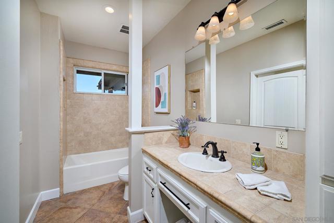
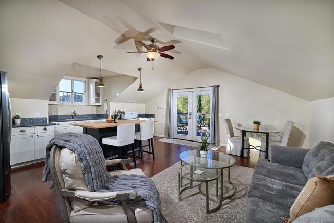
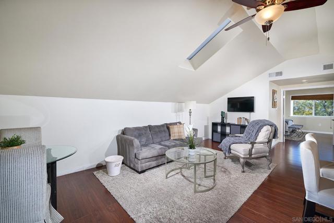
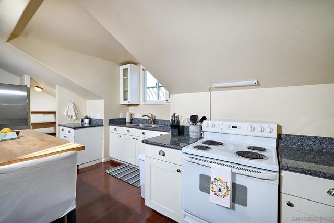
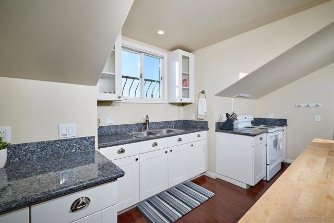
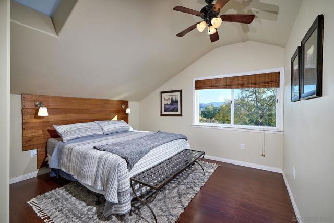
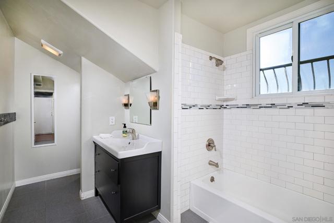
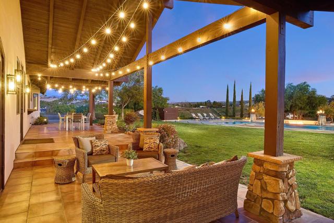
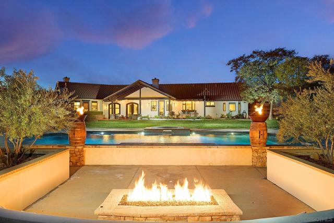
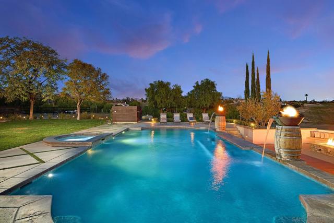
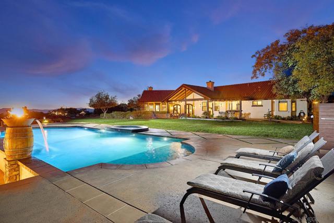
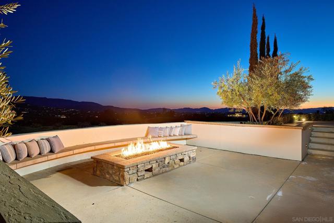
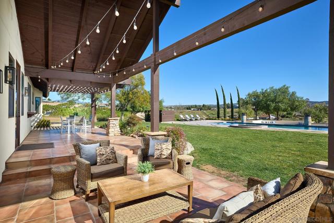
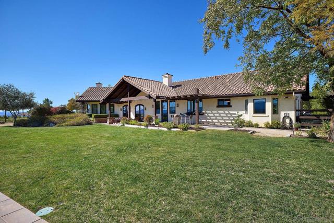
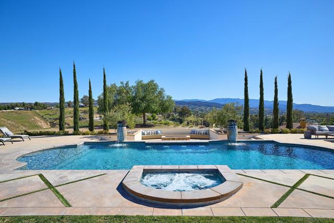
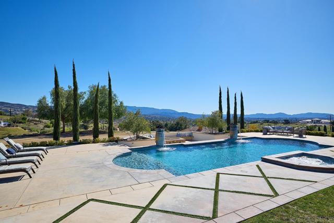
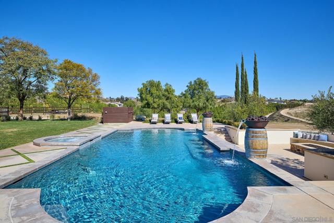
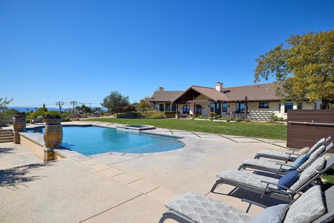
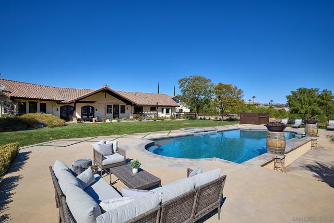
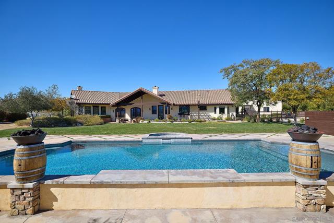
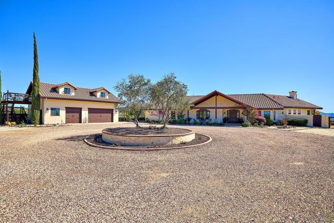
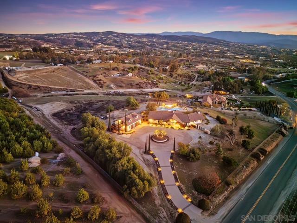
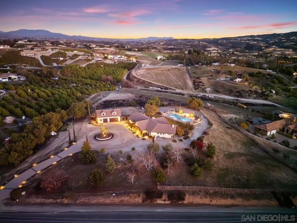
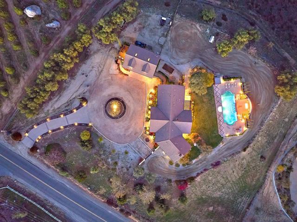
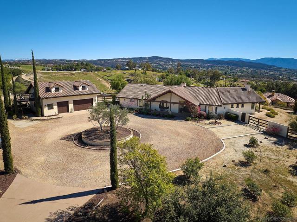
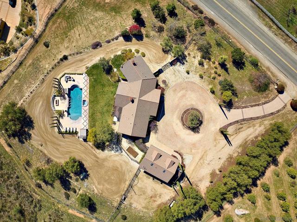
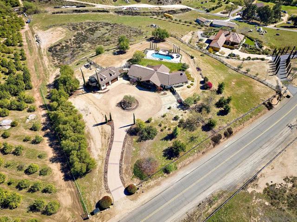
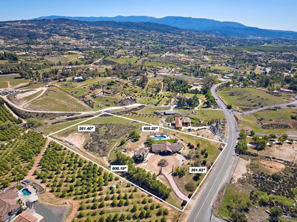
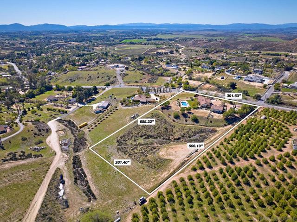

 登录
登录





