独立屋
4110平方英尺
(382平方米)
12632 平方英尺
(1,174平方米)
2004 年
$94/月
2
6 停车位
2025年04月24日
已上市 42 天
所处郡县: RI
建筑风格: SPN
面积单价:$291.73/sq.ft ($3,140 / 平方米)
家用电器:BBQ,BIR,CO,EO,ESA,ESWH,FZ,GR,GS,HEWH,HC,IM,HOD,RF,SCO,VEF,WLR
Welcome to this beautifully designed pool home in highly sought-after Crowne Hill. With an ideal blend of comfort, elegance & modern touches, even the most discerning buyers will be impressed. Upon arrival, the meticulously landscaped front yard with lush grass, mature trees, flowering plants & tasteful hardscaping welcomes you. Dual wrought iron gates, stylish fixtures & adornments as well as captivating newer exterior paint enhance the home’s appeal. Step through the custom entry door into an inviting foyer that sets the tone for the entire home with its 9' ceilings & newer interior paint. The spacious living & dining rooms are ideal for formal entertaining. A versatile den off the living room offers the option for privacy or an open layout, with French doors leading to the backyard. There is a full bathroom on the first floor plus a "king suite" with a 3/4 bathroom that provides flexible living options—ideal for guests or conversion to an in-law suite. The dreamy chef’s kitchen offers rich granite countertops, professionally painted soft-close cabinets, a seated island, pull-out shelves, top-tier appliances including a 5-burner gas cooktop & more. The kitchen flows seamlessly into the comfortable family room & features a gas fireplace & a sliding glass door leading to the magnificent backyard designed for ultimate relaxation & entertaining, with an in-ground saltwater pool, oversized spa, built-in grill, covered patio, grassy & hardscaped areas. The privacy of the space is enhanced by the downslope positioning of the neighboring homes, creating a serene retreat perfect for summer gatherings or quiet evenings. Upstairs, the bonus room has been expertly converted into a film buff's delight boasting an $8,000 home theater system & removable blackout window coverings. Adjacent to the primary suite is an office space with a built-in desk for remote work or study. The spacious primary suite has a tray ceiling & soothing backyard views. The bathroom features a dual-sink vanity, soaking tub & walk-in closet with ample storage. Two additional bedrooms & a full bathroom complete the upper level. This home is a true showcase of pride of ownership, with a comprehensive list of upgrades available upon request. Located near Temecula's Wine Country, top-rated schools, scenic riding trails & easy access to a wealth of amenities. Low HOA dues! Don’t miss the opportunity to make this breathtaking property, where luxury meets practicality, your own! Schedule a tour today!
中文描述
选择基本情况, 帮您快速计算房贷
除了房屋基本信息以外,CCHP.COM还可以为您提供该房屋的学区资讯,周边生活资讯,历史成交记录,以及计算贷款每月还款额等功能。 建议您在CCHP.COM右上角点击注册,成功注册后您可以根据您的搜房标准,设置“同类型新房上市邮件即刻提醒“业务,及时获得您所关注房屋的第一手资讯。 这套房子(地址:42111 Majestic Lane Temecula, CA 92592)是否是您想要的?是否想要预约看房?如果需要,请联系我们,让我们专精该区域的地产经纪人帮助您轻松找到您心仪的房子。
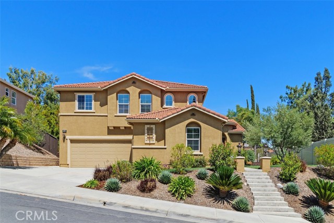
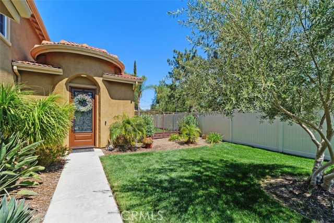
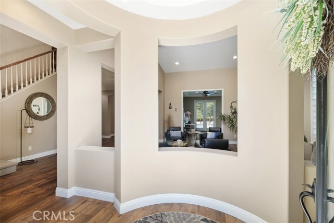
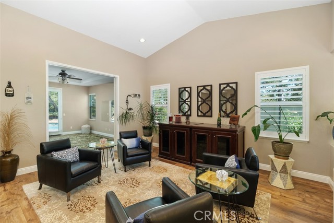
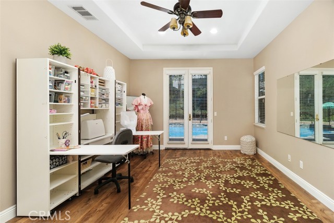
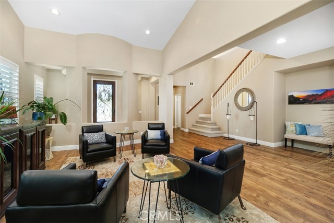
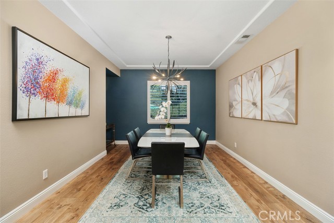
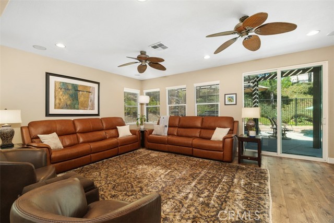
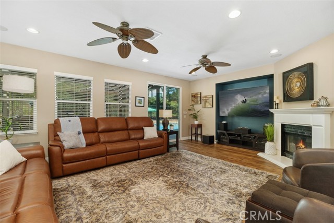
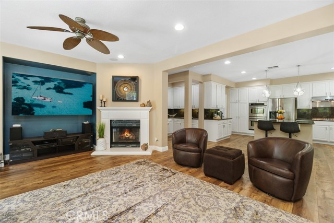
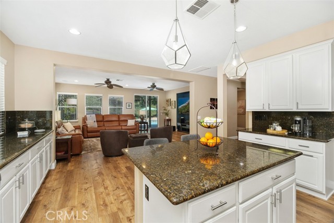
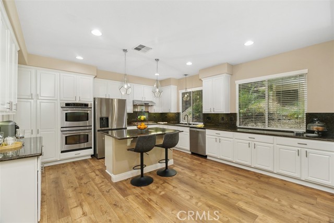
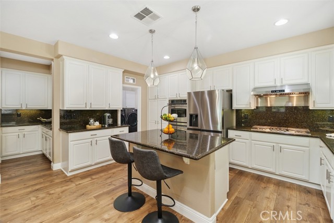
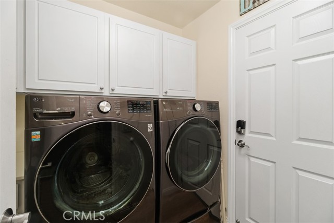
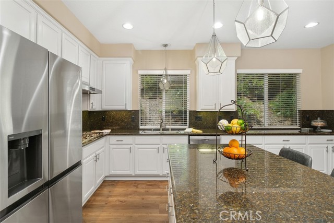
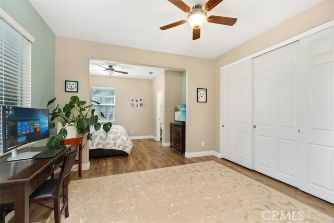
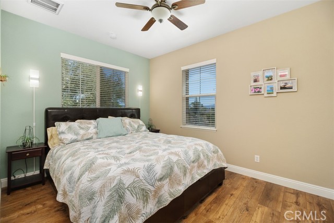
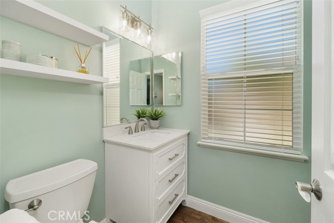
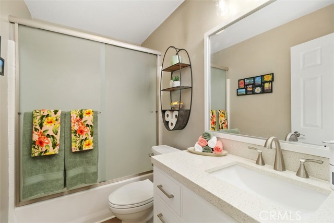
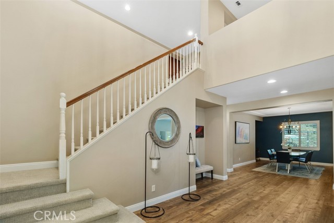
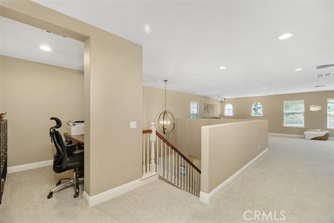
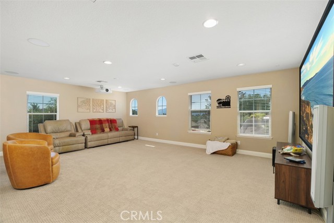
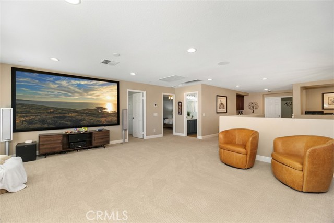
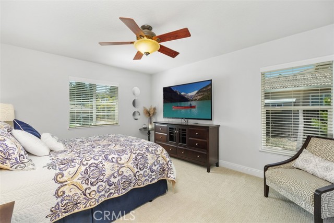
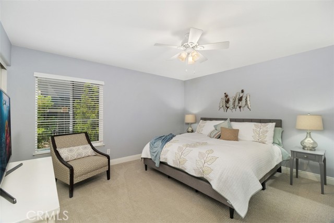
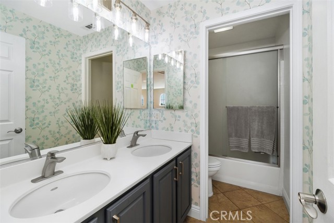
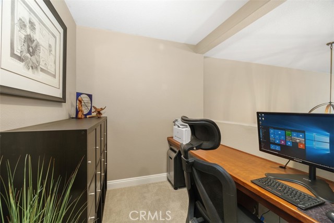
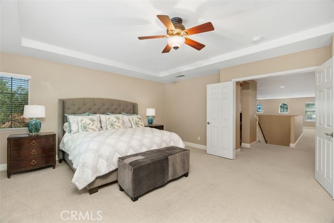
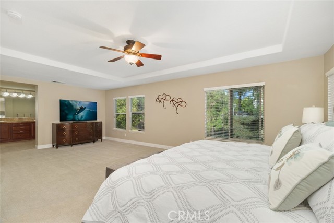
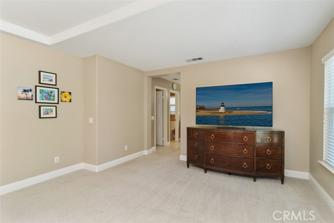
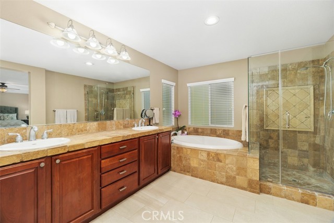
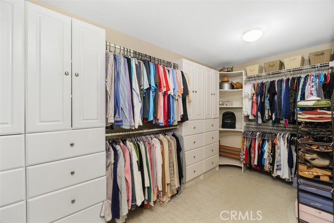
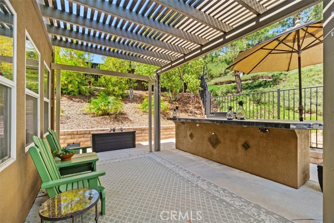
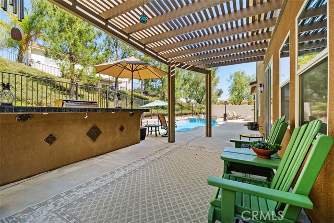
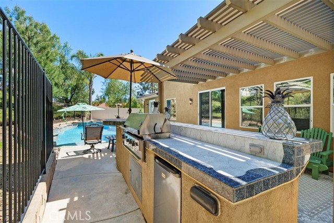
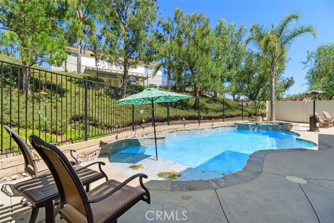
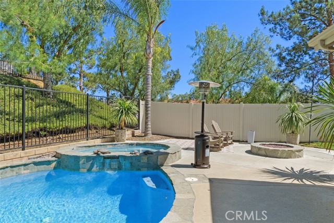
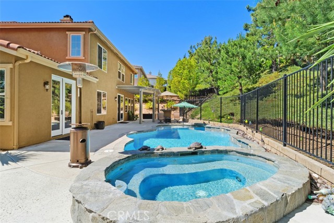
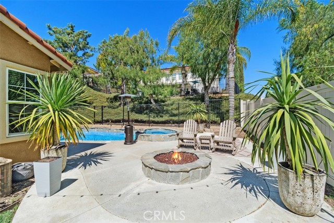
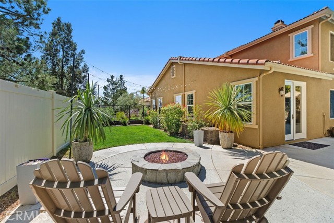
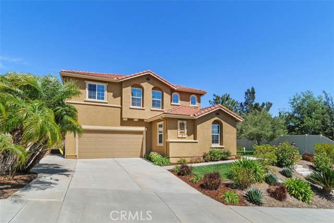
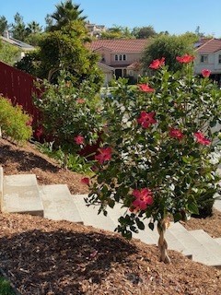
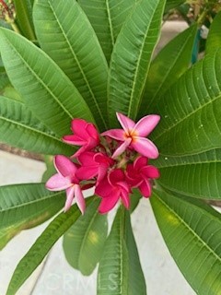
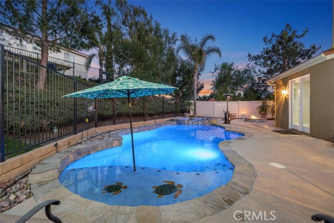
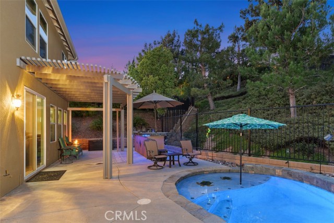
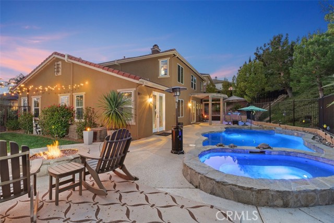
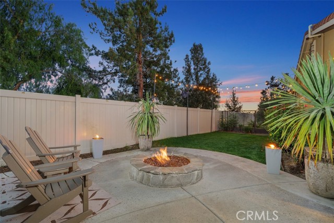
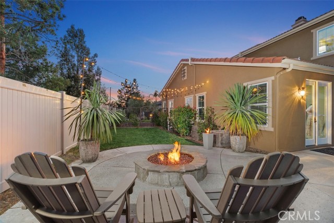
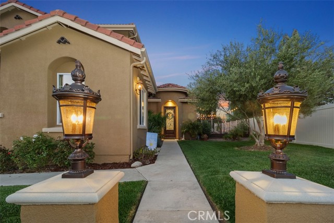
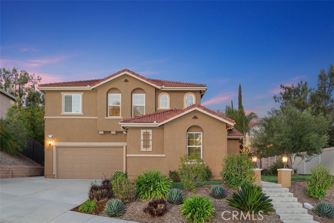

 登录
登录





