独立屋
3016平方英尺
(280平方米)
10018 平方英尺
(931平方米)
1979 年
$190/月
1
2 停车位
2025年04月21日
已上市 45 天
所处郡县: VE
面积单价:$530.50/sq.ft ($5,710 / 平方米)
家用电器:DW,HOD,RA
车位类型:GA,DY,DCON,GAR
270 VIEW LOVERS Single-Story DREAM Home with END-of-Cul-de-Sac Location! Set on an EXPANSVE 10,018sf lot at the quiet end of a hill-top cul-de-sac, this UPGRADED home offers over 3,000sq ft of light-filled living space, dramatic architectural flair, and absolutely BREATHTAKING panoramic views which stretch from treetop canopies to the snow-capped mountains beyond Wildwood Park. Thoughtfully upgraded with quality finishes and timeless style, this single-story retreat blends indoor-outdoor living with comfort, space, and jaw-dropping scenery. The Entry sets the tone with abundant natural light, an OPEN & flowing layout, and warm MAHOGANY wood flooring that carries throughout the home. The Living Room is a SHOWSTOPPER - soaring vaulted ceilings, expansive windows with sweeping canyon & mountain views, and a cozy tile-faced gas fireplace make it the perfect space to relax or entertain. The GOURMET Kitchen has been thoroughly revamped to impress, featuring granite countertops, TONS of custom cabinetry, a pantry with pull-out shelving, and an IMMENSE center island with breakfast bar seating. A MASSIVE Bonus Room off the Kitchen makes an ideal media lounge or entertainer's hub--highlighting tall ceilings, TWO oversized skylights, and a MARBLE-clad fireplace. The backyard-facing Primary Bedroom is a true SANCTUARY with sliding glass doors to the view patio, a DEEP walk-in closet with custom built-ins, and a NEWLY & COMPLETELY remodeled primary bathroom that absolutely stuns with vaulted ceilings, a QUARTZ-topped dual-sink vanity, a revamped shower with soft-touch pebble shower flooring, and a CHIC standalone tub set beneath picture windows that frame the landscape like living artwork. Three Secondary Bedrooms provide great flexibility for family or guests and utilize the full Hall Bathroom which is beautifully upgraded with a quartz-topped vanity and tile-walled shower. But the true magic unfolds outdoors--this jaw-dropping backyard delivers 270 panoramic views of Tarantula Hill, the rolling Wildwood ridges, and even snow-dusted peaks in the distance. A covered stone patio & circular view deck provide multiple spots to soak in the sights, while a HANDSOME stacked-stone outdoor fireplace, lush lawns, and terraced planters add to the outdoor ambiance. Additional highlights include a NEW roof (Nov. 2016), Anderson windows, an association POOL, WALKABILITY to Aspen Elementary, Redwood middle school, the exclusive Carden Elementary and CLOSE proximity to Thousand Oaks High School, Los Robles Hospital, the AMGEN campus, CLU, Sprouts Farmers Market, and the WILDWOOD hiking & biking trails, tennis courts, and playgrounds!
中文描述
选择基本情况, 帮您快速计算房贷
除了房屋基本信息以外,CCHP.COM还可以为您提供该房屋的学区资讯,周边生活资讯,历史成交记录,以及计算贷款每月还款额等功能。 建议您在CCHP.COM右上角点击注册,成功注册后您可以根据您的搜房标准,设置“同类型新房上市邮件即刻提醒“业务,及时获得您所关注房屋的第一手资讯。 这套房子(地址:1487 Longridge Ct Thousand Oaks, CA 91360)是否是您想要的?是否想要预约看房?如果需要,请联系我们,让我们专精该区域的地产经纪人帮助您轻松找到您心仪的房子。
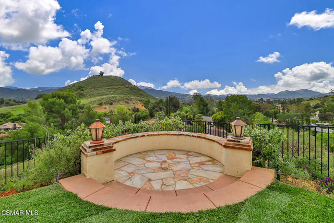
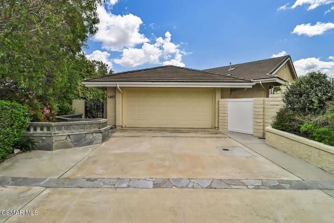
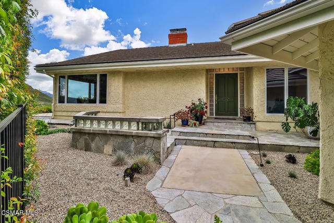
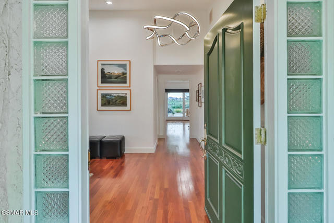
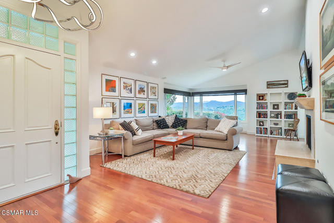
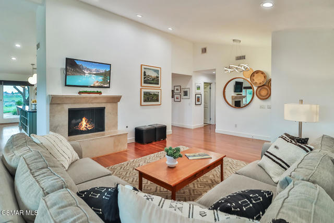
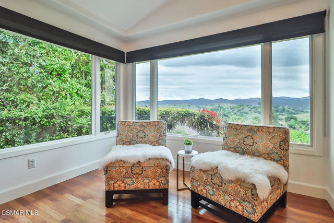
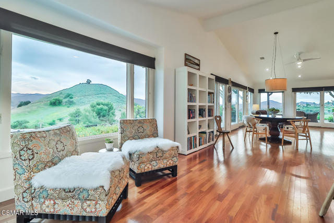
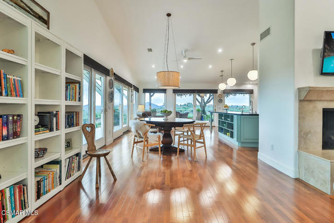
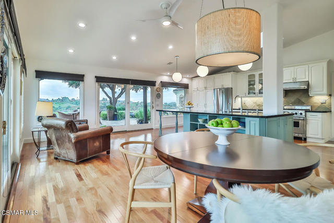
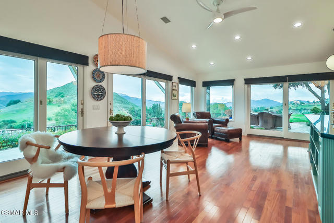
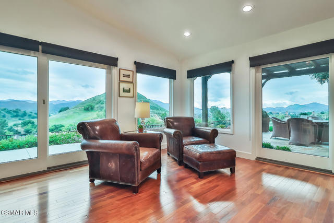
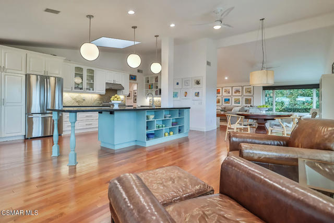
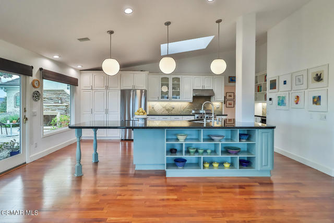
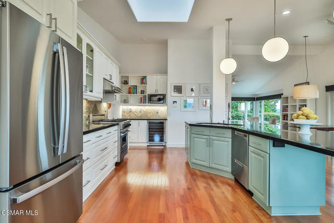
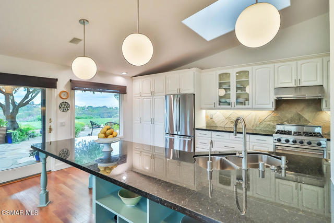
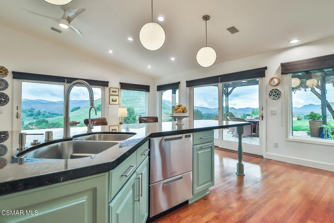
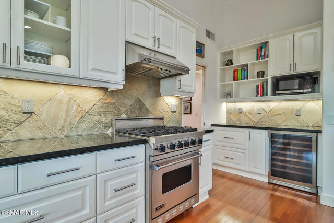
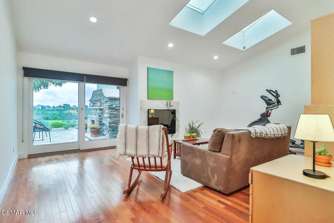
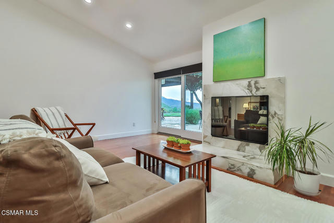
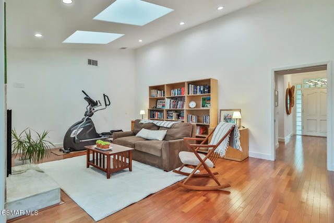
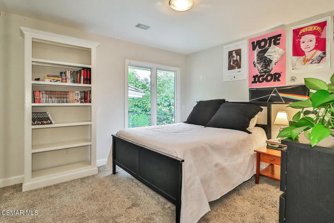
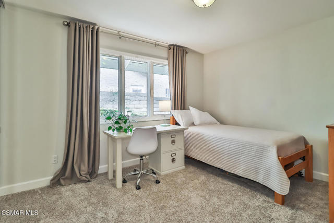
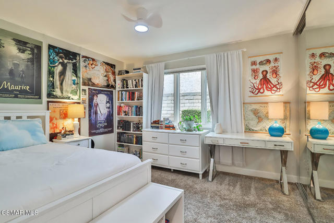
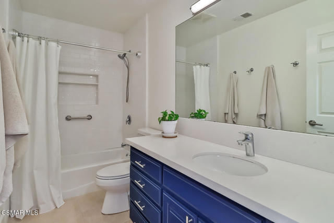
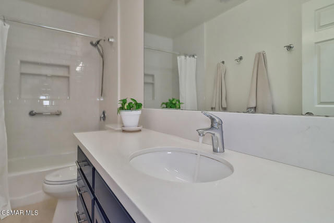
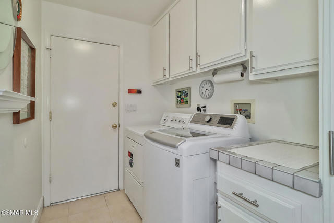
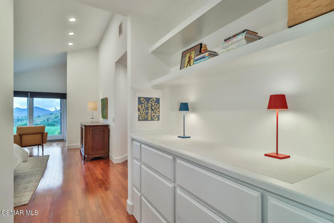
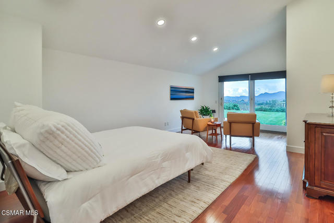
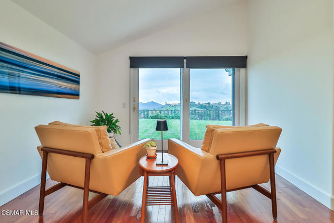
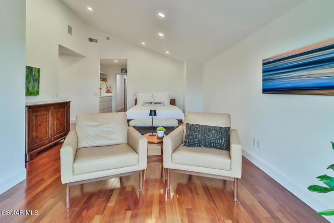
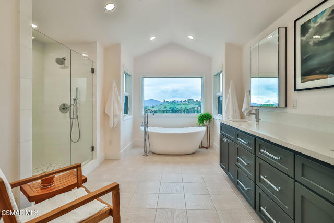
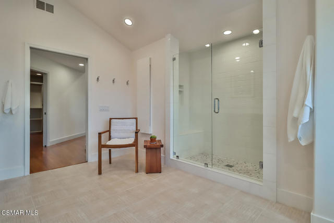
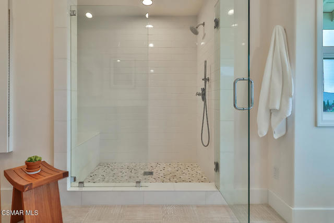
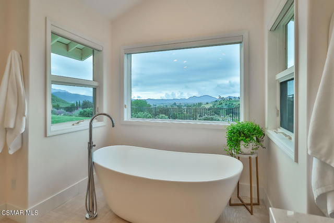
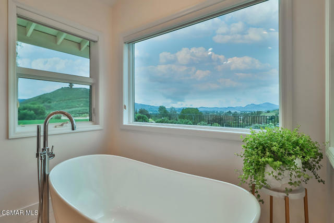
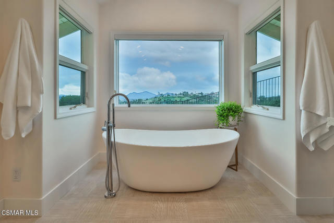
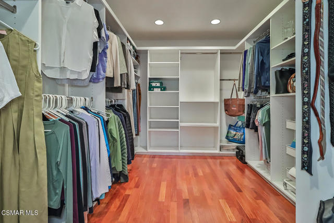
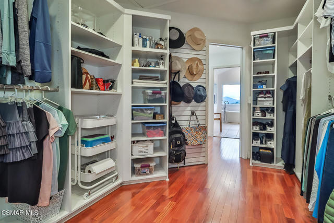
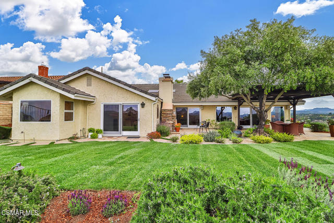
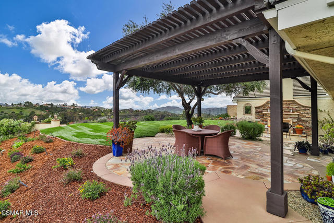
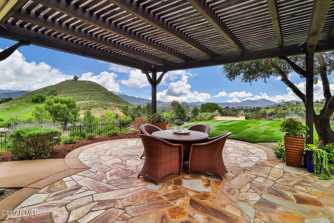
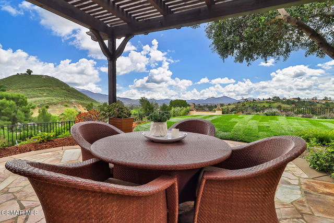
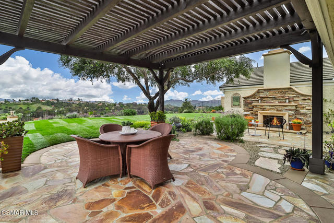
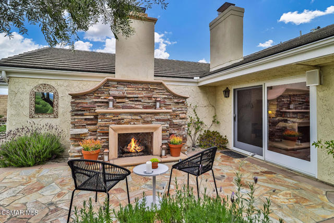
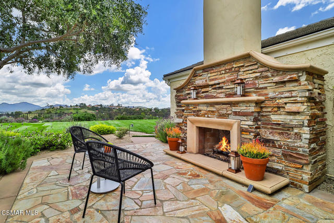
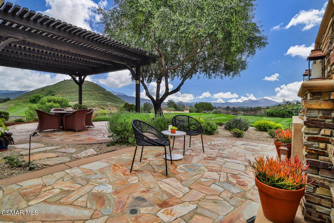
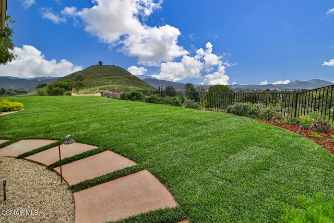
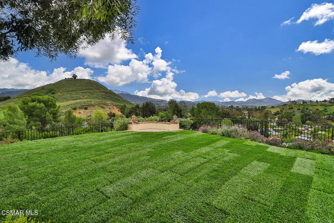
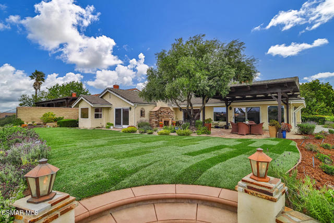
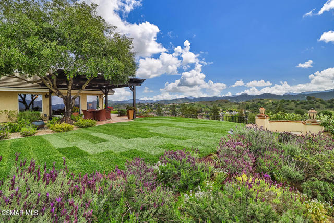
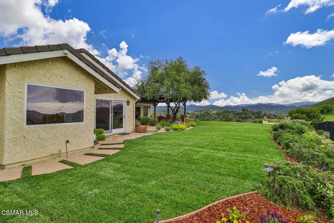
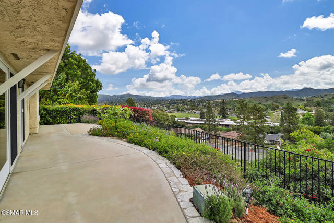
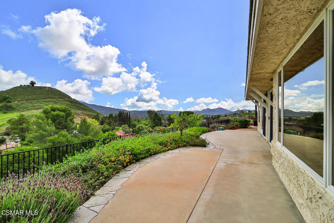
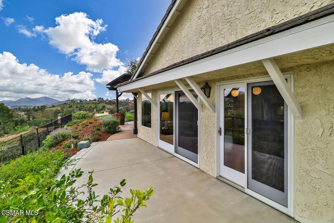
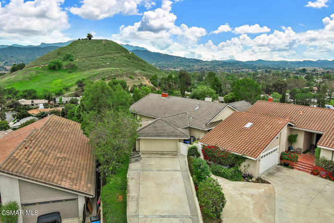
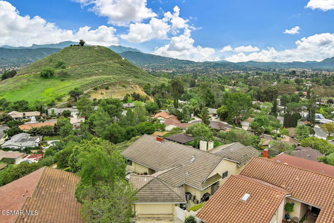
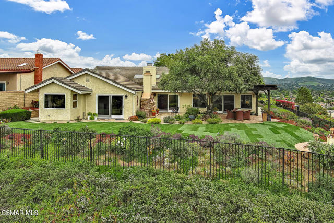
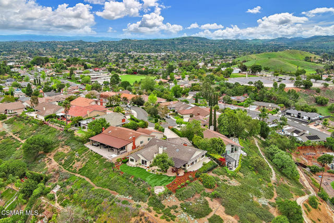
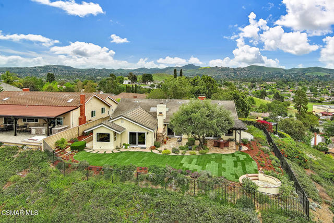
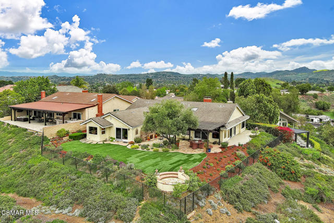
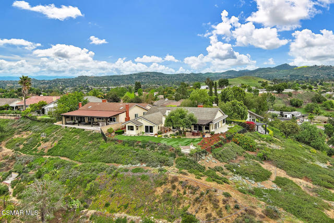
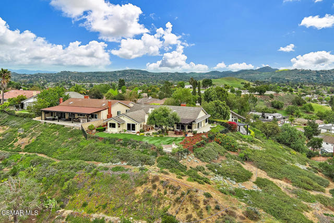

 登录
登录





