Elevate your everyday experience with this brilliantly designed living space that blends luxury with sleek functionality. Every inch of this home has been thoughtfully designed with custom, European-inspired millwork and architectural wall treatments that balance modern minimalism with depth and texture. The layout is equally impressive, starting with an unmatched entertainment level spanning forty-four feet of soothing ambiance from softly sunlit windows and a statement-making backdrop of white oak slats that adds organic depth to its modern minimalist vibe. An open dining space has room for your biggest dinner gatherings. It flows to a pristine kitchen with European-style slab cabinetry finished in luminescent lacquer for an ultra-modern aesthetic and clean lines, yet also functional with easy cleaning and deep, soft rolling drawers with room for all your favorite chef's toys. Upstairs, you'll find an expansive primary suite and a generous walk-in closet fully outfitted with custom organizers for maximum efficiency, and a luxurious en-suite bath for maximum relaxation. A floating double vanity with a natural wood veneer enhances the airy spa-like vibe and seamless drawers, maintaining the home's minimalistic design. The freestanding oval soaking tub, set against a textured accent wall, creates a spa-worthy focal point that invites long, luxurious soaks. Downstairs, you'll find the perfectly versatile room to be reimagined to that unique space you've been dreaming of; an in-home movie-theatre room, a family fitness gym, a bowling game room with bar, or even a convenient in-home business consult, and the freedom to reimagine it as your needs evolve. The three-car garage wasn't left out of this home's noteworthy design. Featuring EV parking, two entrance options, and a full-view garage door with frosted glass panels for a natural sunlit garage-glow that you never knew you needed. Manicured privacy hedges complete the corner-lot curb appeal, making this home a perfect blend of design and comfort for an elevated lifestyle.
中文描述
选择基本情况, 帮您快速计算房贷
除了房屋基本信息以外,CCHP.COM还可以为您提供该房屋的学区资讯,周边生活资讯,历史成交记录,以及计算贷款每月还款额等功能。 建议您在CCHP.COM右上角点击注册,成功注册后您可以根据您的搜房标准,设置“同类型新房上市邮件即刻提醒“业务,及时获得您所关注房屋的第一手资讯。 这套房子(地址:14157 Tiara St Unit 101 Van Nuys, CA 91401)是否是您想要的?是否想要预约看房?如果需要,请联系我们,让我们专精该区域的地产经纪人帮助您轻松找到您心仪的房子。
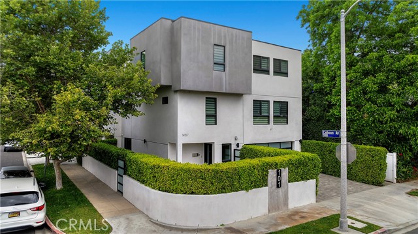
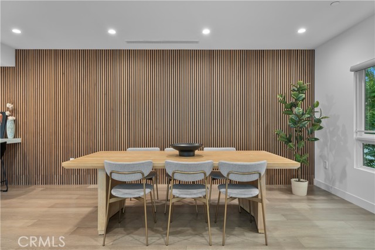
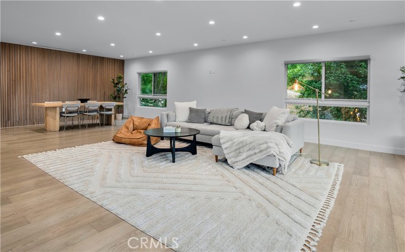
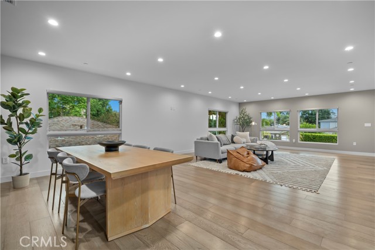
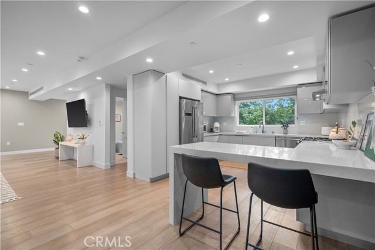
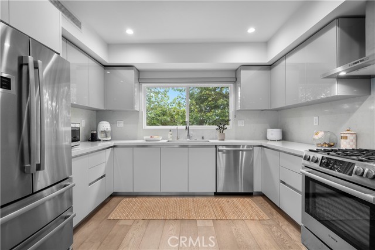
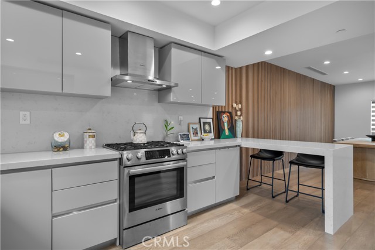
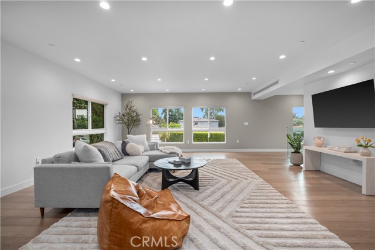
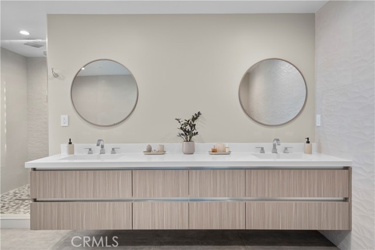
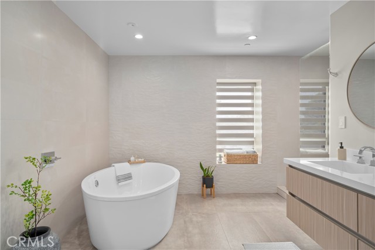
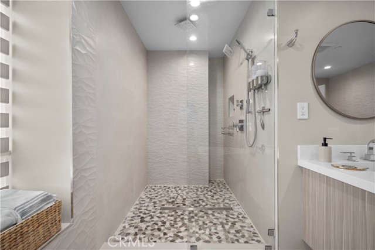
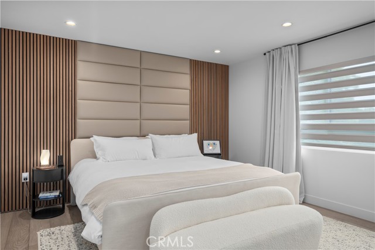
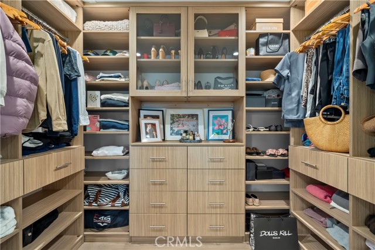
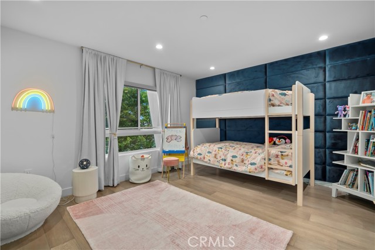
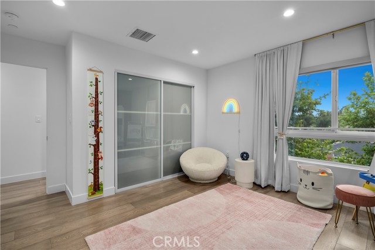
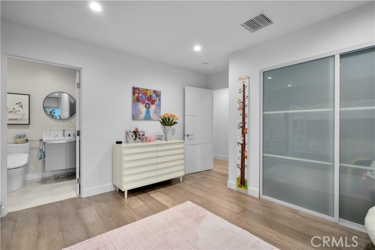
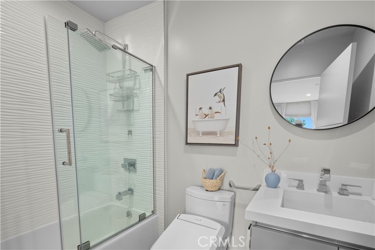
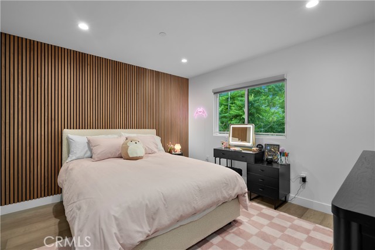
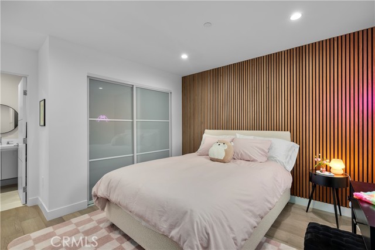
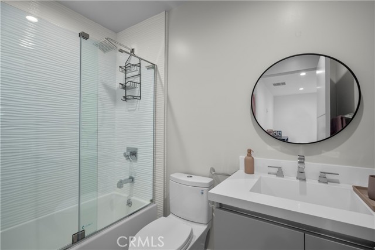
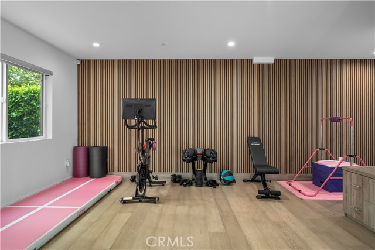
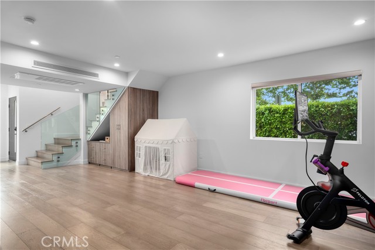
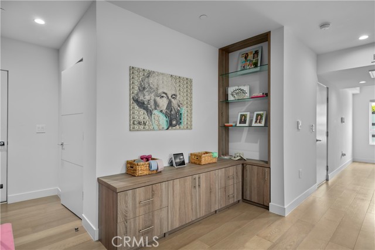
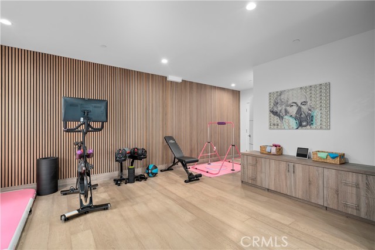
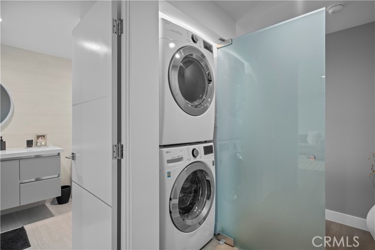
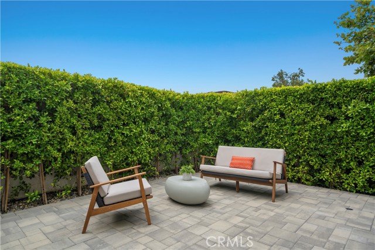
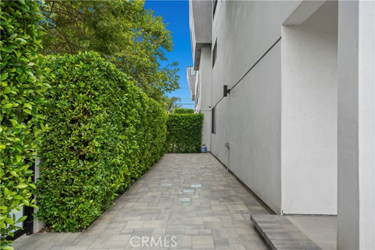
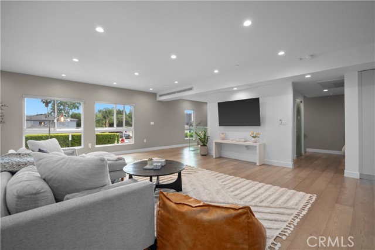
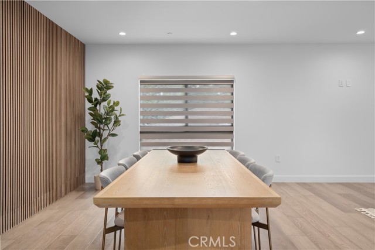
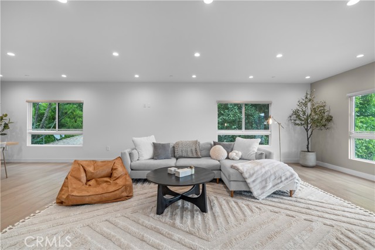
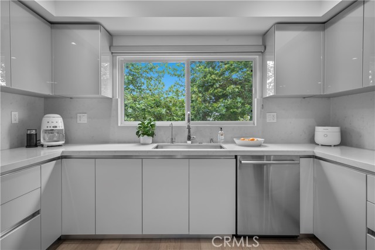
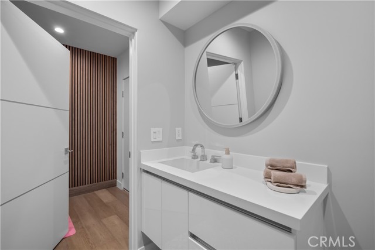
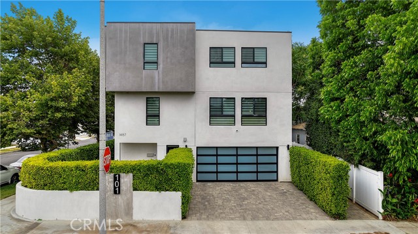
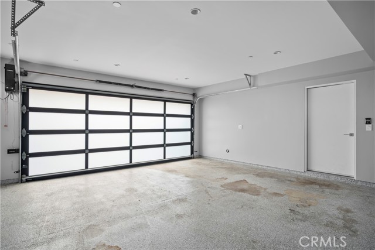
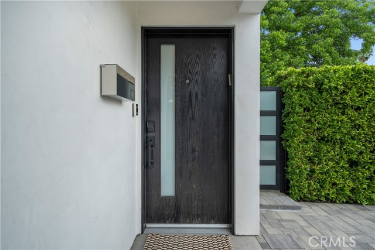



 登录
登录





