联排别墅
3500平方英尺
(325平方米)
4801 平方英尺
(446平方米)
2012 年
无
2
3 停车位
2025年08月28日
已上市 9 天
所处郡县: LA
面积单价:$1027.14/sq.ft ($11,056 / 平方米)
家用电器:DW,GD,RF
车位类型:TODG,PVT,GU
Modern and eco-friendly newer construction designed by renowned architect Dennis Gibbens. With an incredible open loft style floor plan with high ceilings and lots of natural light, this property can be utilized for a rental income stream with two private and separate units, or easily connected per the original architect's plans giving you a single family feel with an attached guest unit. The larger back unit, 549 Vernon, contains 3 Bedrooms and 3 baths with the first level finished with polished concrete floors and a boutique Chef's kitchen, spacious dining and living areas and laundry and powder room. Reclaimed hardwood floors lead you upstairs to the large primary bedroom with an en-suite bath and a large soaking tub and walk-in closet. There are also two guest bedrooms, a full bath and patio. This unit is 2,330 square feet and enjoys privacy of a majority of the 4,800 plus square foot lot. The front unit, 547 Vernon, is a 2 bedroom and 2 bath with 1,160 square feet of living space. It also has concrete flooring on the entry level with a large customized boutique kitchen, oversized island and a side exit door near the guest bath for easy access to a post surf shower. Reclaimed hardwood floors on the second floor bring you to the upstairs laundry, a guest bedroom and the primary bedroom with an en-suite bath and walk-in closet. There is also an attached two-car garage plus two additional guest parking spots. Located a short walk or bike ride to Abbot Kinney, this property can be situated for great rental income or reimagined as a single family home to be enjoyed by an end-user or sold for a good return.
中文描述
选择基本情况, 帮您快速计算房贷
除了房屋基本信息以外,CCHP.COM还可以为您提供该房屋的学区资讯,周边生活资讯,历史成交记录,以及计算贷款每月还款额等功能。 建议您在CCHP.COM右上角点击注册,成功注册后您可以根据您的搜房标准,设置“同类型新房上市邮件即刻提醒“业务,及时获得您所关注房屋的第一手资讯。 这套房子(地址:547 Vernon Av Venice, CA 90291)是否是您想要的?是否想要预约看房?如果需要,请联系我们,让我们专精该区域的地产经纪人帮助您轻松找到您心仪的房子。

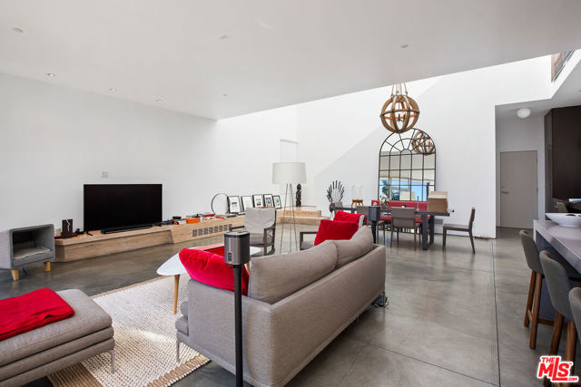

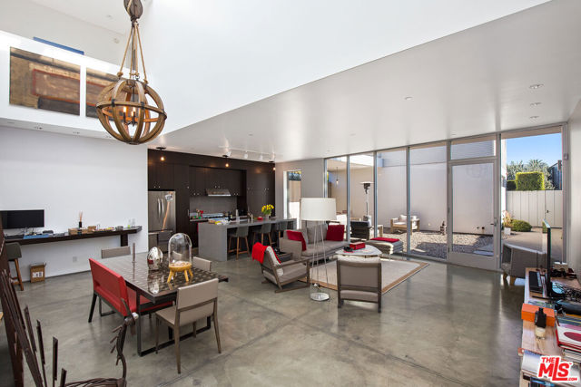
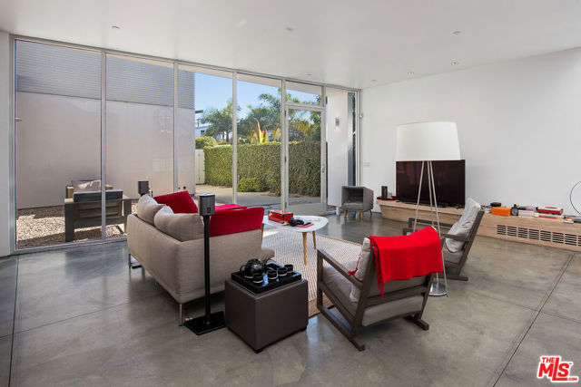
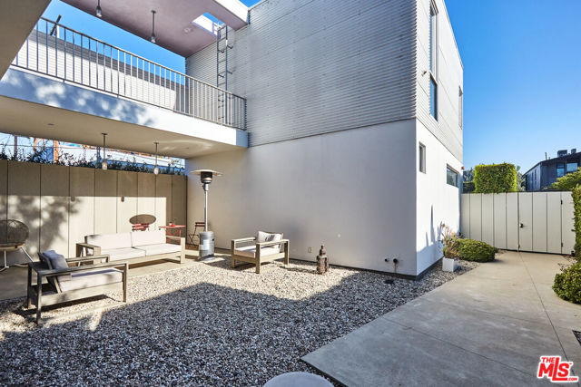

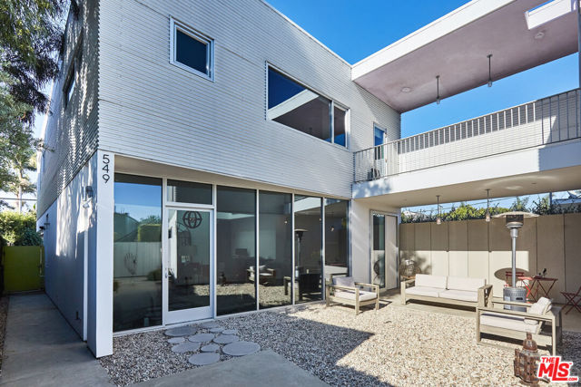




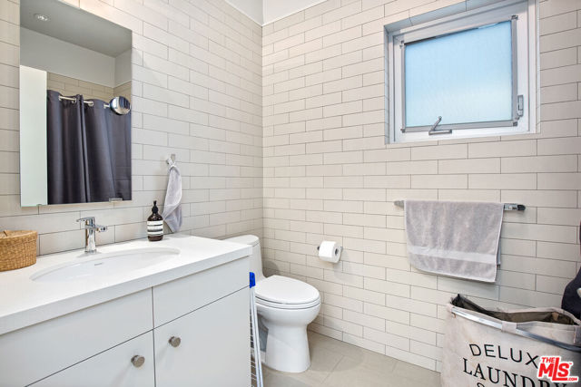


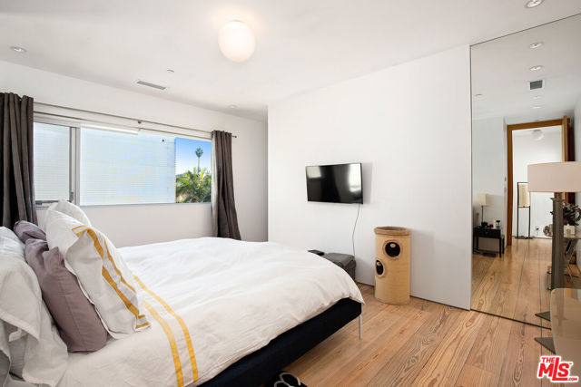


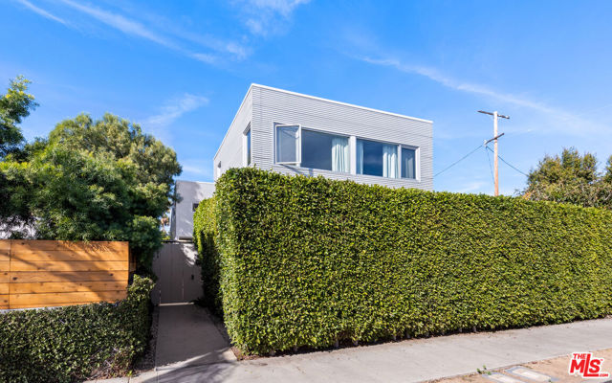
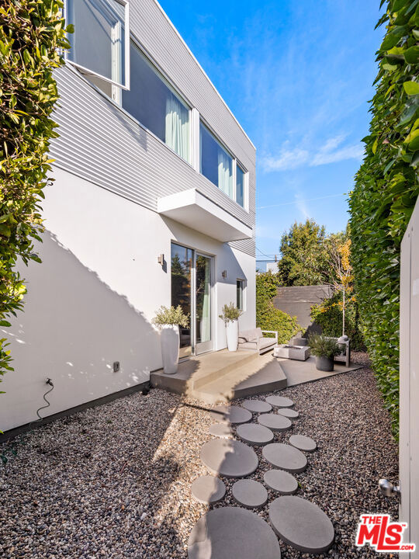
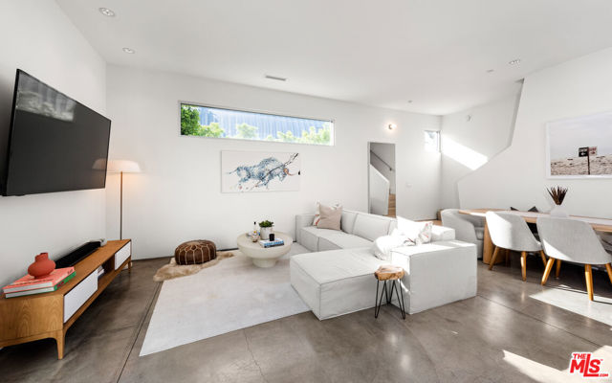
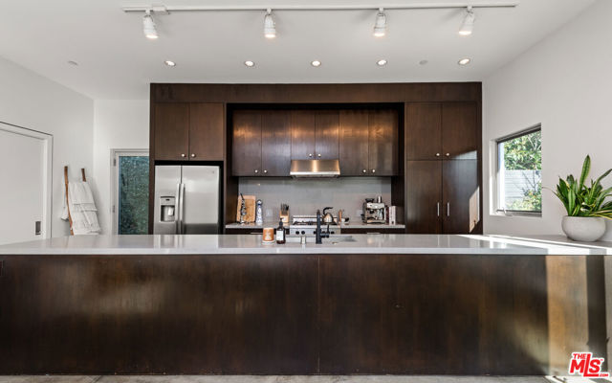
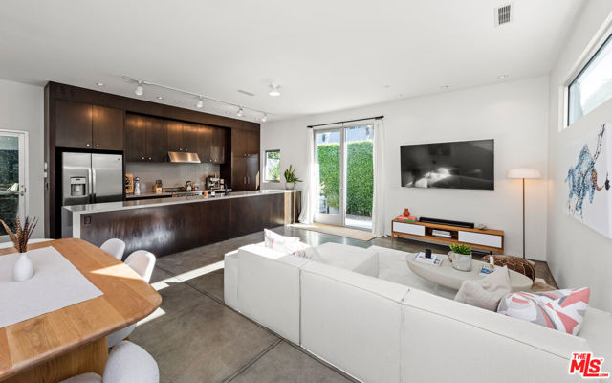


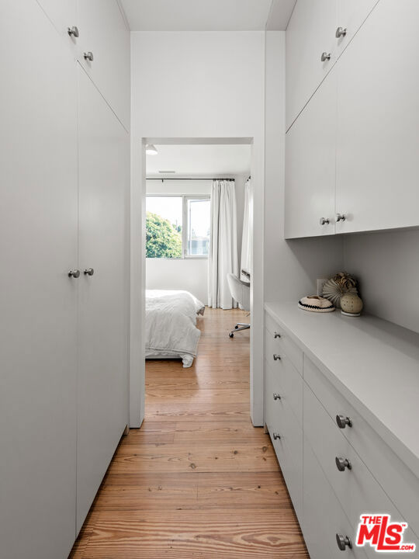
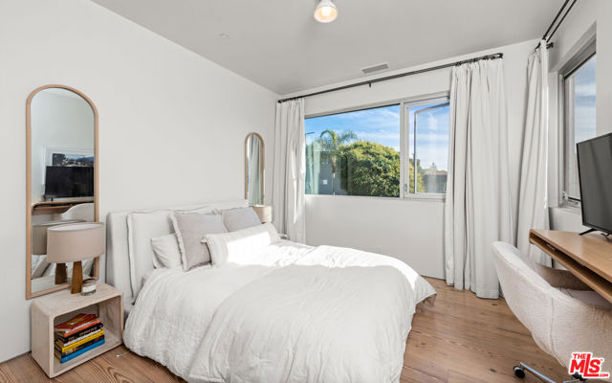

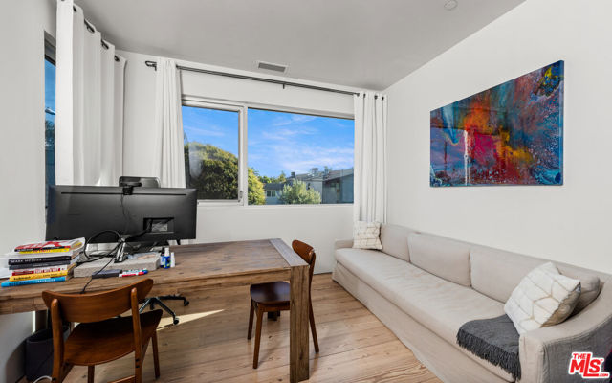
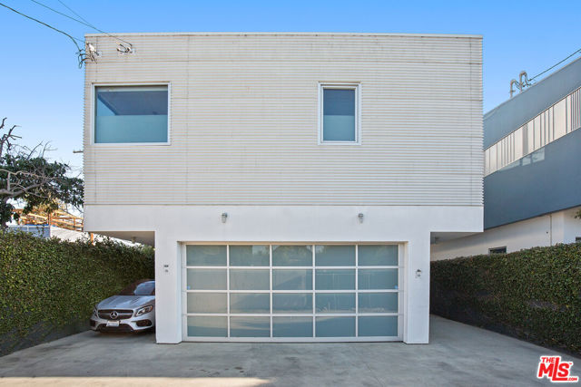

 登录
登录





