独立屋
2218平方英尺
(206平方米)
19966 平方英尺
(1,855平方米)
1971 年
无
1
6 停车位
2025年09月03日
已上市 5 天
所处郡县: OR
建筑风格: BNG,TRD
面积单价:$946.75/sq.ft ($10,191 / 平方米)
家用电器:6BS,DW,MW,RF
车位类型:DY,DCON,GAR,FEG,OS
Tucked away in the tranquil hills of Villa Park, this charming TRUE Single-Story estate boasts a top tier location, highly functional floorplan, and sprawling private lot. Unique for the period built, this home has NO steps up or down, giving it a very utilitarian layout. Framed with lush landscape, sprawling grass, and a well-maintained exterior elevation, this home’s curb appeal sets the tone for even the most discerning buyer. Enter through elegant lead glass inlaid front doors to a bright & open entry. Complete with hardwood floors, and a view of the brick finished fireplace, the entry creates a warm & inviting feeling. Soaring cathedral ceilings in both the family and living room make this home feel light, bright, and spacious. The unique high ceilings give the home a newer floorplan feel while maintaining the warmth and charm of a period past. The living room/dining room combo is HUGE with tons of potential. The living room is finished with oversized windows overlooking the manicured front yard, a brick finished fireplace, custom crown, and wood box and art niche. The dining room has plenty of room for an 8-to-10-person dining table, chandelier, and pass-through access to the kitchen. Family room boasts cathedral ceilings, a formidable brick finished masonry fireplace, exposed T and G ceilings, hardwood floors, and beautiful views of the sparkling pool. The kitchen has been recently renovated with elegant white shaker custom cabinets, quartz counter tops, stainless steel appliances, bay window w/ backyard & pool views, tile floor, & glass inlaid uppers. A recessed ceiling detail with upgraded cans floods the kitchen w/ light. Theres plenty of space between the kitchen and family room for kitchen nook w/ slider to the back yard. The laundry and powder bath are perfectly located for guests and pool goer’s access. The primary bedroom is elegantly appointed w/ wood floors, crown molding, newer dual pane vinyl windows, and a slider w/ direct access to the backyard. The primary bath is finished w/ custom cabinets, granite counters, dual vanity sinks, walk in shower, and walk in closet. The yard is an absolute gem w/ beautifully maintained sparkling pool & elevated spa, mature landscape and TONS of space for an ADU or substantial add-on. Both side yards have RV access possibilities or pass through capability. Other features include 3 CAR GARAGE, spacious secondary bedrooms, UPGRADED retrofit dual pane windows, garage storage, & so much more!
中文描述
选择基本情况, 帮您快速计算房贷
除了房屋基本信息以外,CCHP.COM还可以为您提供该房屋的学区资讯,周边生活资讯,历史成交记录,以及计算贷款每月还款额等功能。 建议您在CCHP.COM右上角点击注册,成功注册后您可以根据您的搜房标准,设置“同类型新房上市邮件即刻提醒“业务,��时获得您所关注房屋的第一手资讯。 这套房子(地址:9292 Hidden Valley Dr Villa Park, CA 92861)是否是您想要的?是否想要预约看房?如果需要,请联系我们,让我们专精该区域的地产经纪人帮助您轻松找到您心仪的房子。

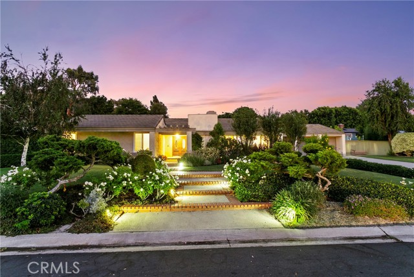


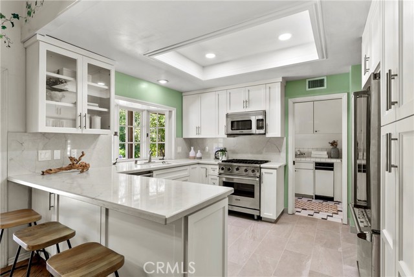

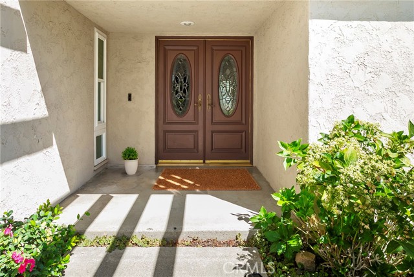

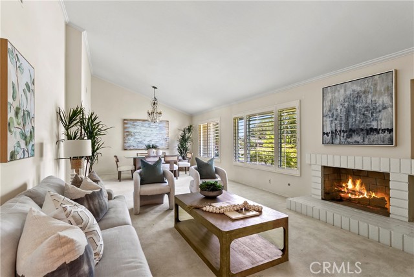


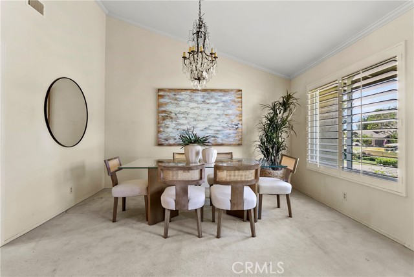


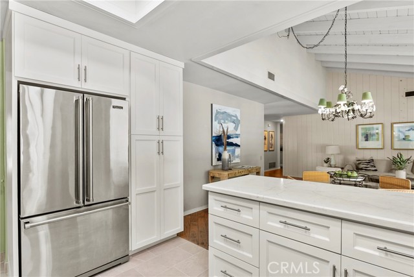
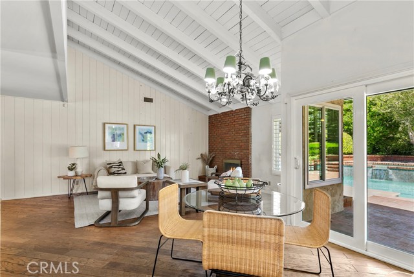
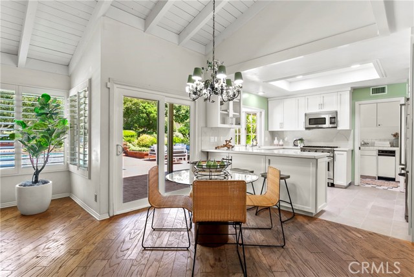
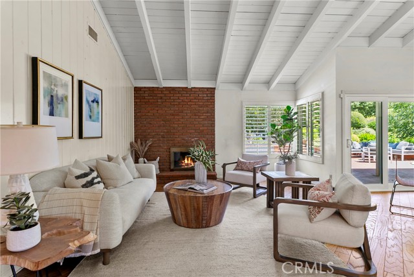
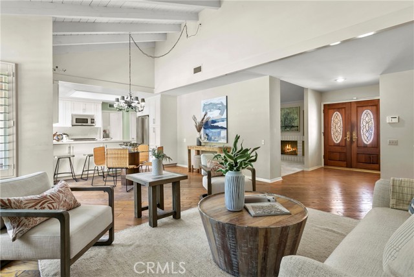
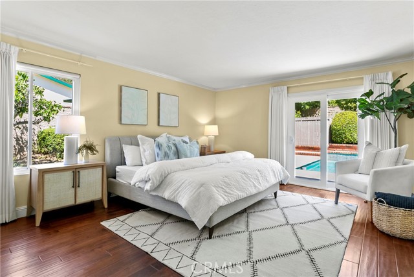
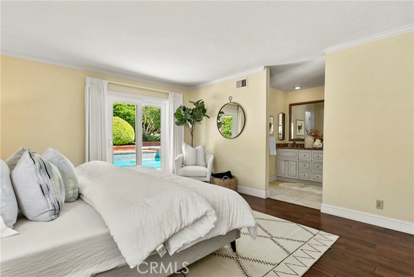
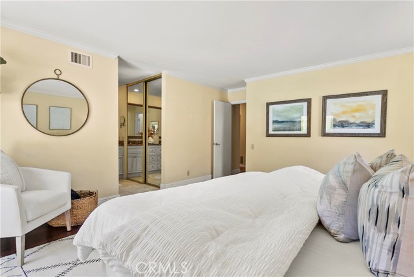
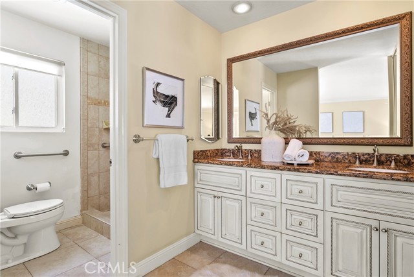
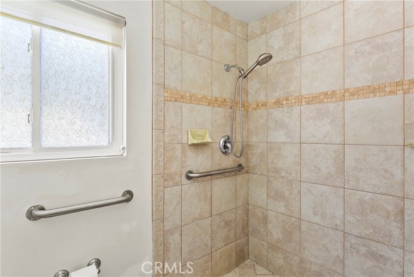

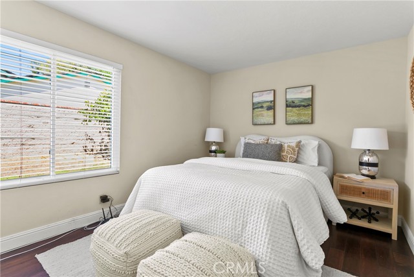
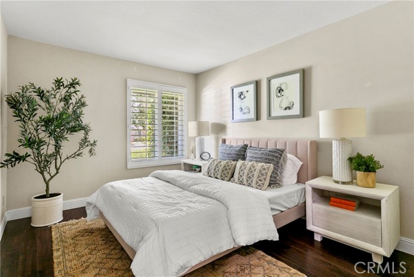
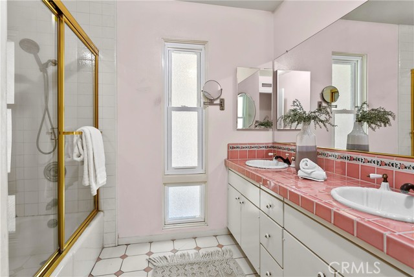

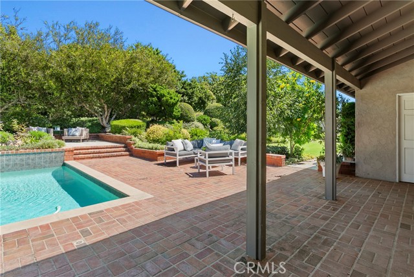


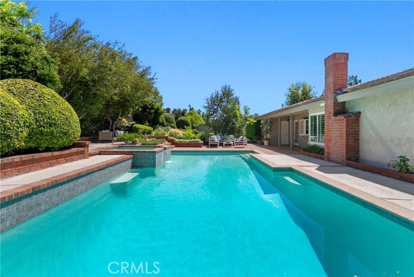
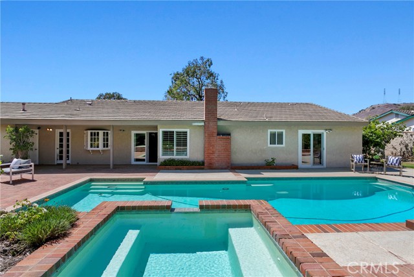

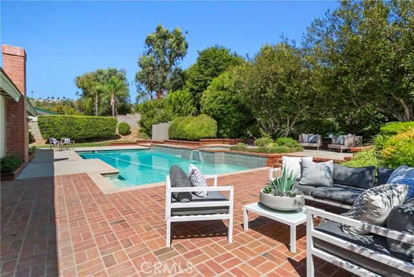


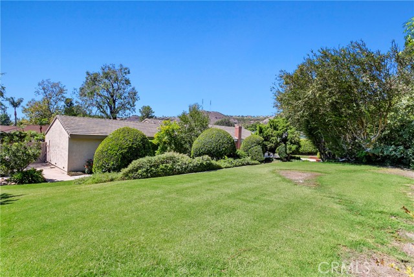

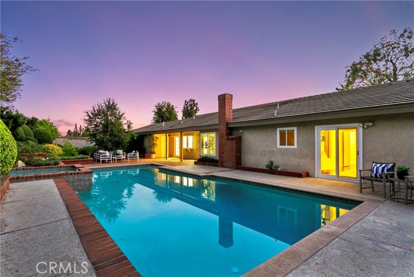

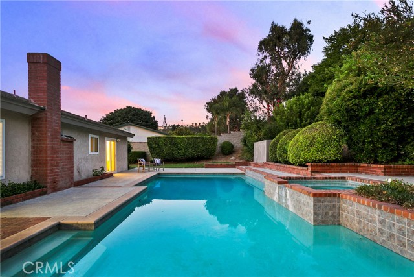
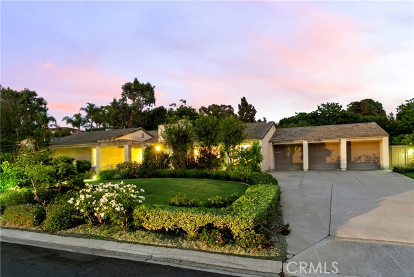
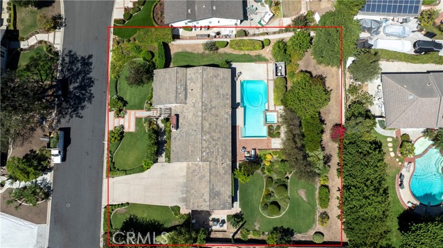
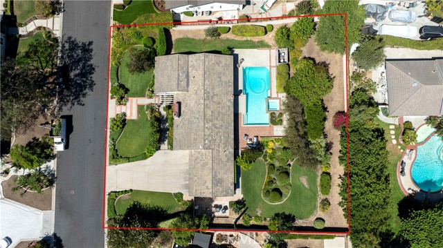
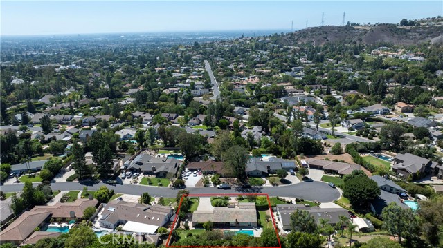



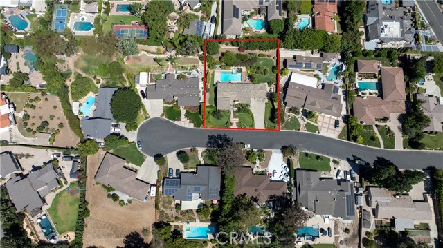

 登录
登录





