独立屋
3393平方英尺
(315平方米)
10296 平方英尺
(957平方米)
1997 年
$237/月
2
3 停车位
2025年04月22日
已上市 46 天
所处郡县: LA
建筑风格: TRD
面积单价:$574.71/sq.ft ($6,186 / 平方米)
家用电器:BBQ,DW,GD,MW,RF,GS,DO,HOD
车位类型:STOR,CONV,GA,GDO,DY,TDG,PVT
Nestled in prestigious Monte Vista, this elegant corner home on a quiet cul-de-sac with only six properties exudes a sense of relaxed luxury on a spacious and versatile lot. A grand foyer with soaring ceilings and striking wrought iron staircase welcomes you with refined yet understated sophistication. The lower level features marble floors and rich walnut hardwood floors, with two fireplaces adding warmth throughout the space. The dining room flows into the chef's kitchen boasting high-end stainless steel appliances (oversized Sub-Zero fridge, Thermador double oven with steam function, six-burner range with professional-grade chimney hood), quartz countertops and backsplashes, large center island and ample storage throughout (featuring pullouts and soft close features), along with an inviting informal eating area. A formal living room with custom drapery and large windows fills the space with natural light. Additional conveniences include a wet bar in the spacious separate family room, laundry room with utility sink, and a downstairs ensuite bedroom. Upstairs, walnut flooring continues throughout to create a seamless flow. The grand primary suite features two sitting areas with views, an inviting fireplace, and a custom walk-in closet with built-ins and ingenious storage and lighting, along with a luxurious bathroom offering dual vanity sinks, an oversized walk-in shower, and a jetted tub. A private deck off the suite provides serene mountain views, ideal for sunsets and relaxation. The upper level also includes two spacious bedrooms sharing a Jack and Jill bathroom and a fifth bedroom with its own ensuite and private balcony. The south-facing backyard is an entertainer's paradise: custom play pool with baja shelf and jacuzzi spa, spillway, and two water features. A freestanding bar/BBQ has a 5-burner, 38-inch stainless steel rotisserie grill and refrigerator. The expansive yard also includes a fire pit, seating with mountain views, low-voltage lighting and privacy shrubs, creating a peaceful retreat. The three-car garage offers bonus overhead storage, and a converted gym/recreation room provides versatile space. Located in a 24/7 patrolled community in a top-rated school district and convenient to world-class dining and shopping, including the LA Rams practice facility, The Commons, Westfield Topanga, and Topanga Social.
中文描述
选择基本情况, 帮您快速计算房贷
除了房屋基本信息以外,CCHP.COM还可以为您提供该房屋的学区资讯,周边生活资讯,历史成交记录,以及计算贷款每月还款额等功能。 建议您在CCHP.COM右上角点击注册,成功注册后您可以根据您的搜房标准,设置“同类型新房上市邮件即刻提醒“业务,及时获得您所关注房屋的第一手资讯。 这套房子(地址:24300 Belford Ct West Hills, CA 91307)是否是您想要的?是否想要预约看房?如果需要,请联系我们,让我们专精该区域的地产经纪人帮助您轻松找到您心仪的房子。
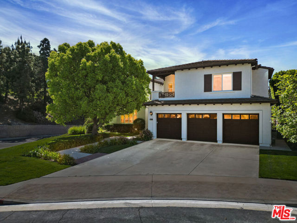
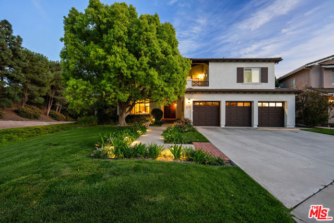
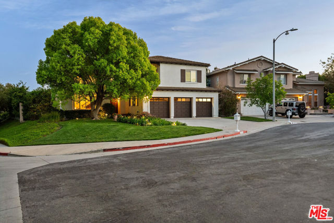
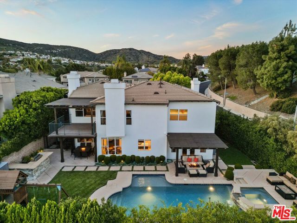
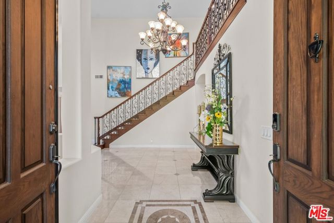
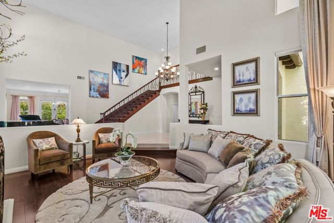
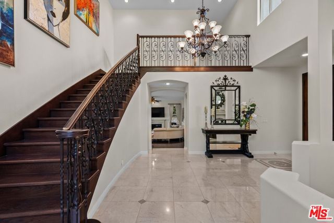
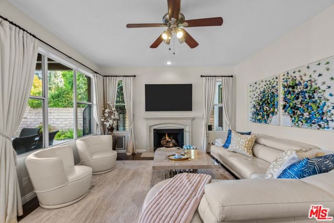
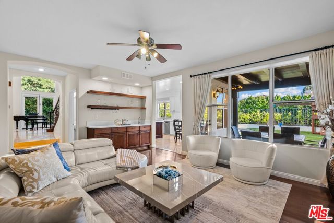
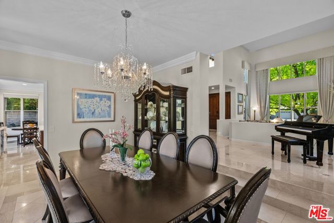
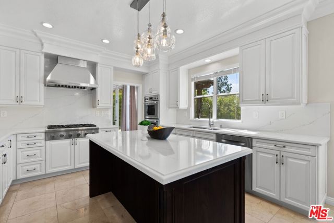
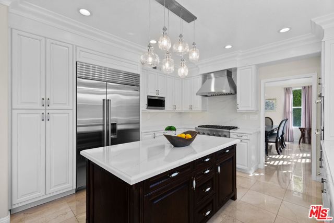
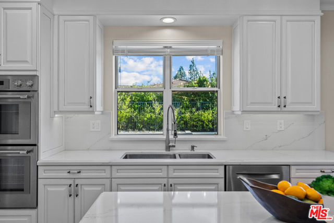
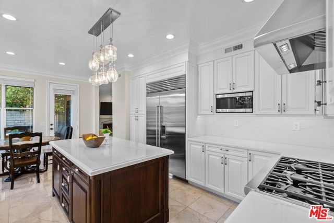
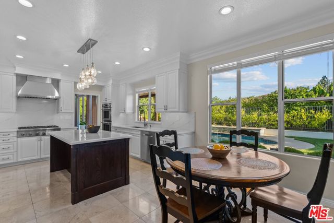
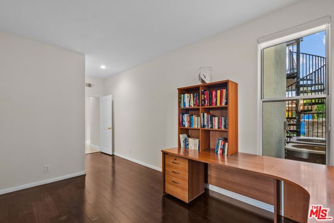
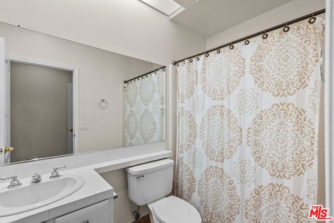
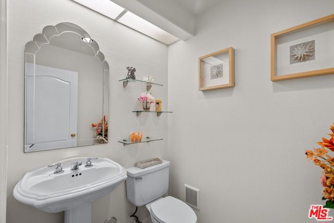
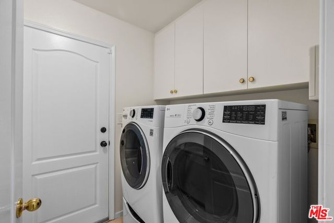
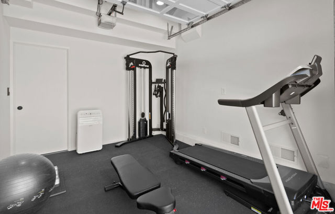
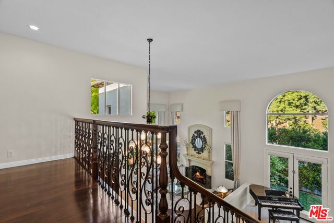
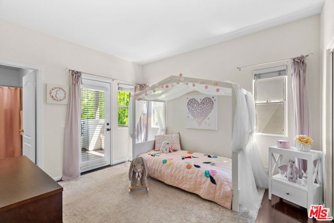
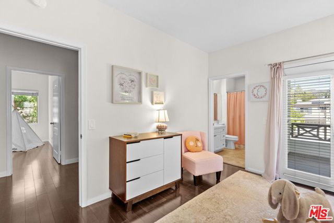
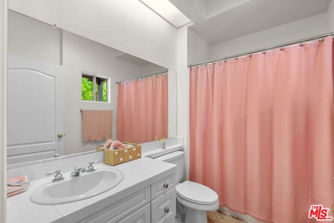
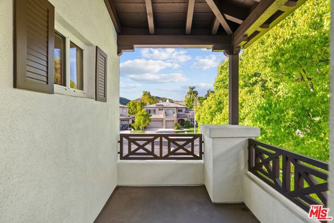
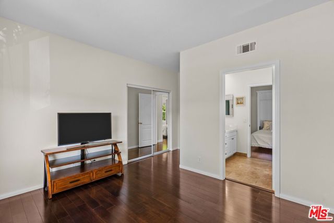
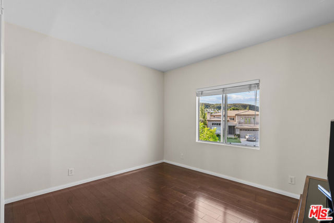
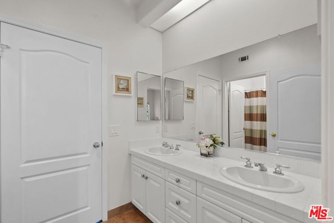
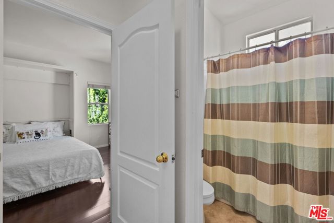
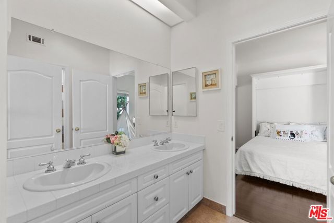
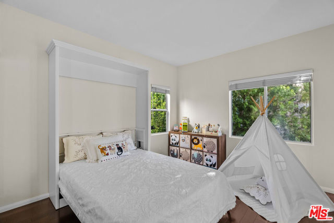
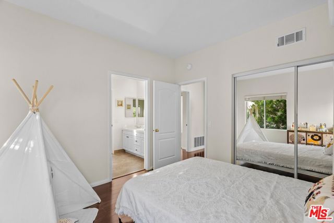
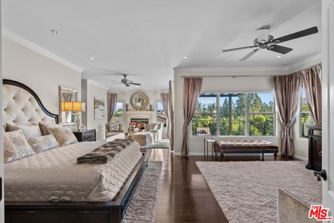
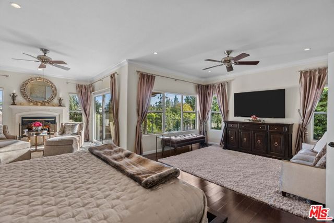
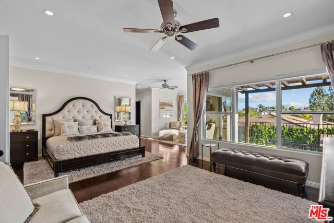
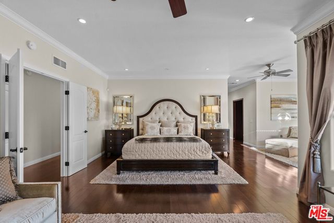
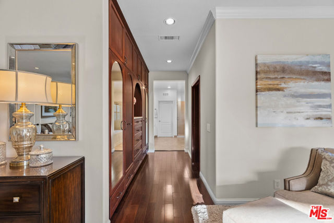
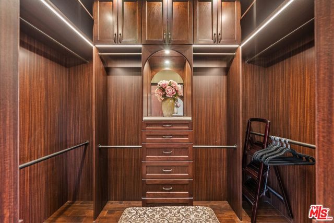
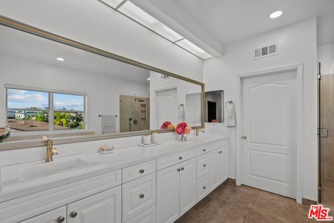
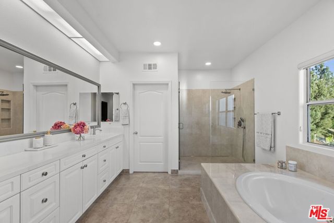
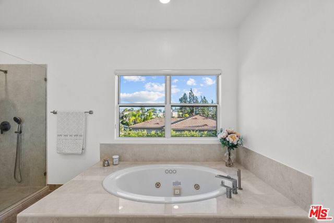
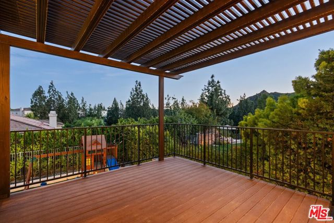
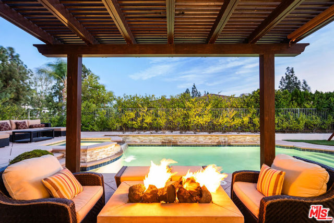
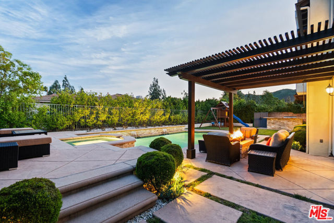

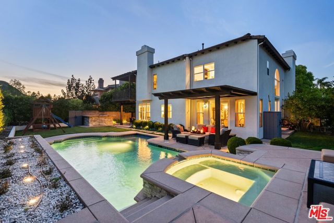
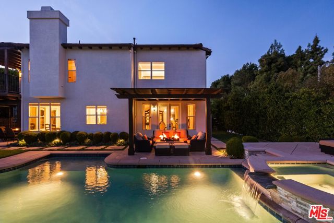
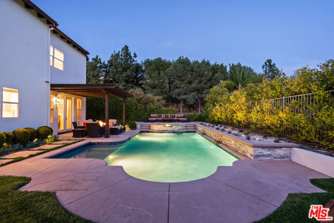
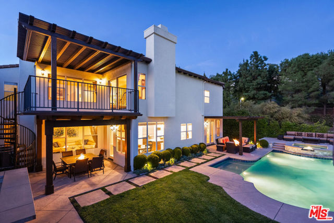
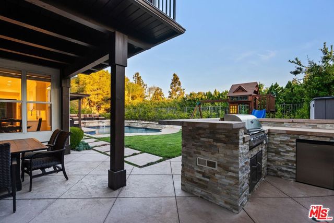

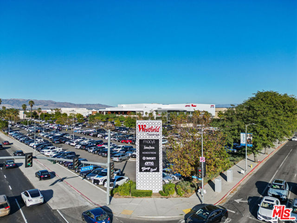
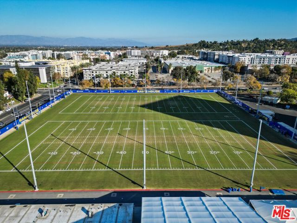
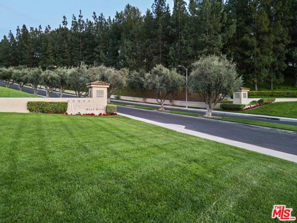
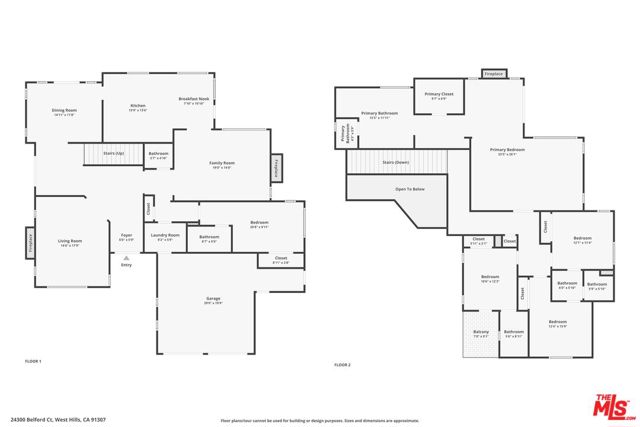

 登录
登录





