独立屋
1800平方英尺
(167平方米)
8051 平方英尺
(748平方米)
1973 年
无
2
2 停车位
2025年07月17日
已上市 9 天
所处郡县: LA
建筑风格: MED
面积单价:$555.56/sq.ft ($5,980 / 平方米)
家用电器:DW,GD,GR,GWH,MW,HOD,RF,SCO,VEF,WLR
车位类型:GA,DY,DCON,DDSS,GAR,FEG,SDG,GDO,SBS
This beautiful home with treetop, mountain, and sunset VIEWS and OVERSIZED PRIMARY SUITE is tucked away on a peaceful, tree-lined street in West Hills. Surrounded by lush landscaping, vibrant flowerbeds, and mature olive, tangerine, loquat, and shade trees, its curb appeal is enhanced by a graceful arched portico and manicured hedges. A newer custom solid oak front door with fanned glass insert opens into a welcoming foyer and leads into a bright, open-concept layout featuring new luxury vinyl tile flooring, and a stylish two-tone designer paint palette. The sunlit living room offers recessed lighting, elegant plantation shutters, a floor-to-ceiling brick fireplace, and new luxury vinyl flooring. A convenient guest powder room features an updated vanity with a sleek black granite countertop and undermount sink. The bright and open kitchen offers wood-grain cabinetry, a pantry, tile countertops, a dual-basin stainless steel sink, and modern Frigidaire® stainless-steel appliances — including a 5-burner gas range, microwave with exhaust fan, refrigerator, and dishwasher. A breakfast bar adds space for casual meals. The dining room, filled with natural light from a large window that overlooks the backyard and pool, also features plantation shutters and a new lighted ceiling fan. The spacious family room includes recessed lighting, newer dual-pane French doors framing a serene backyard view, and luxury vinyl tile floors. The oversized primary suite is a true retreat — bathed in natural light from multiple windows offering treetop, mountain, and sunset views. It also features a lighted ceiling fan, a large mirrored closet, an additional walk-in closet, and new flooring. The private en suite bathroom includes an updated vanity with granite countertop and undermount sink, a large mirror, and a glass-enclosed step-in shower. Two additional light and airy bedrooms feature large windows (one with treetop and mountain views), mirrored closet doors, lighted ceiling fans, and new flooring. The full guest bathroom is appointed with a newer granite-topped vanity, undermount sink, large dressing mirror, mirrored storage cabinet, and a glass-enclosed tub/shower combo. Private backyard with a grassy lawn, lush plantings, mature trees (including olive, citrus, and bay laurel), a pergola-covered patio, and a sparkling in-ground pool with Kool Deck surround. Conveniently located near top-rated schools, scenic hiking trails, parks, and recreation areas.
中文描述
选择基本情况, 帮您快速计算房贷
除了房屋基本信息以外,CCHP.COM还可以为您提供该房屋的学区资讯,周边生活资讯,历史成交记录,以及计算贷款每月还款额等功能。 建议您在CCHP.COM右上角点击注册,成功注册后您可以根据您的搜房标准,设置“同类型新房上市邮件即刻提醒“业务,及时获得您所关注房屋的第一手资讯。 这套房子(地址:7280 Darnoch Wy West Hills, CA 91307)是否是您想要的?是否想要预约看房?如果需要,请联系我们,让我们专精该区域的地产经纪人帮助您轻松找到您心仪的房子。
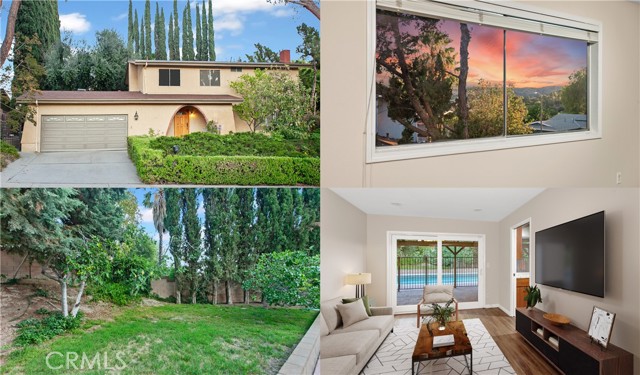
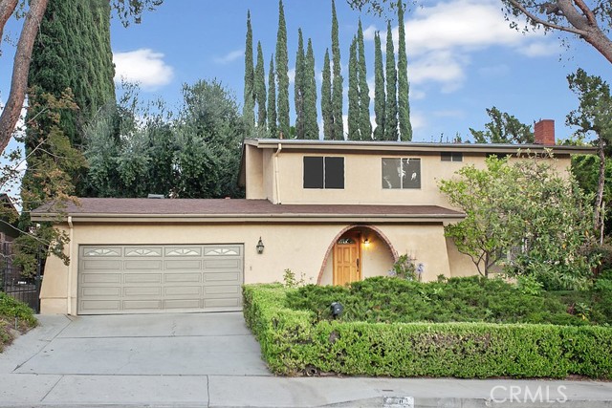
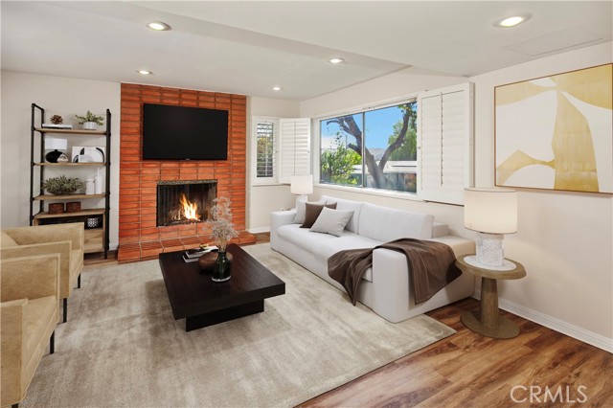
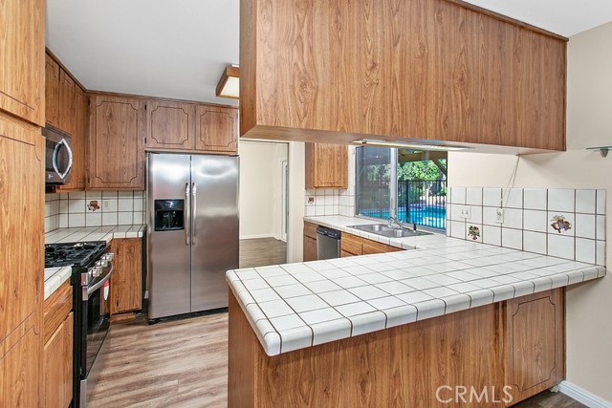
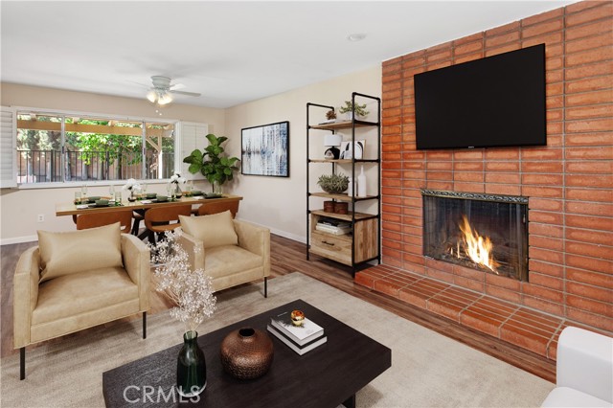
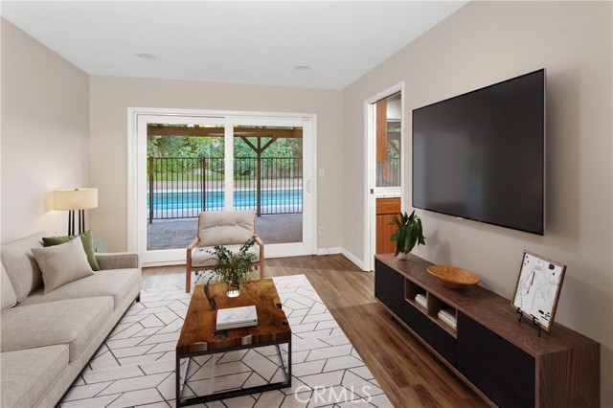
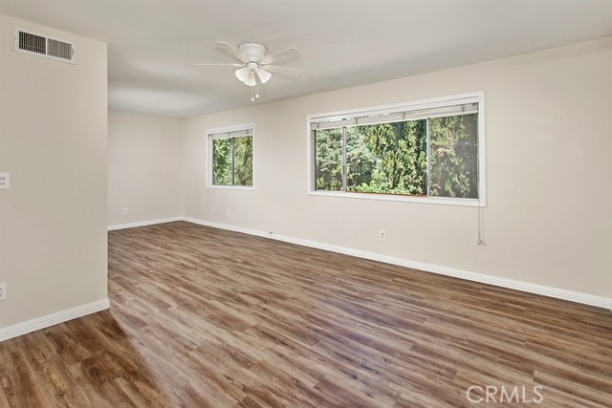
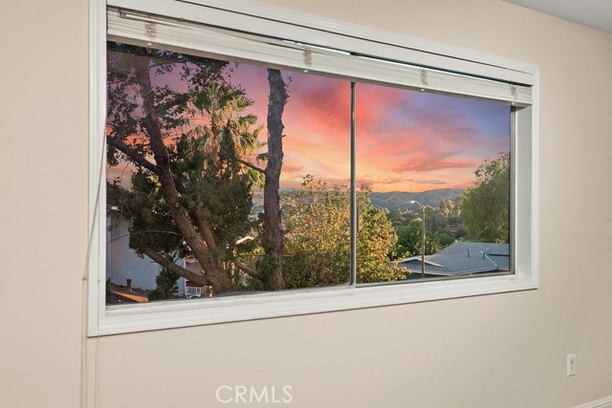
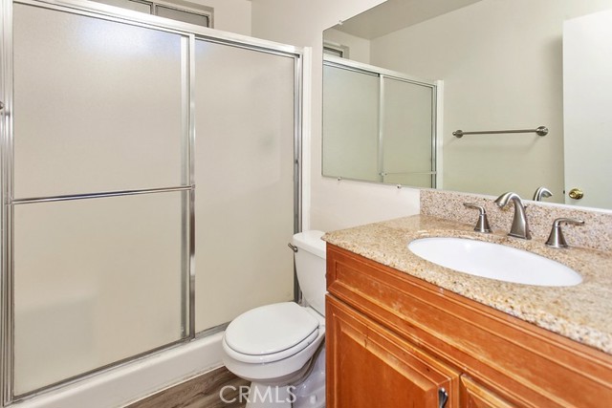
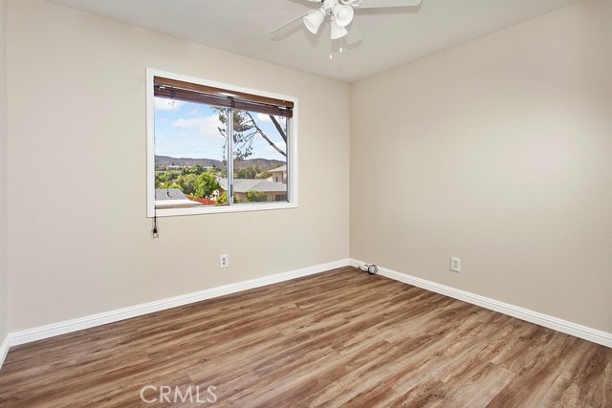
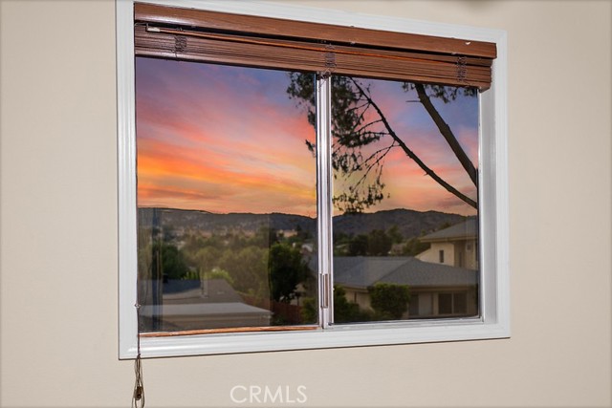
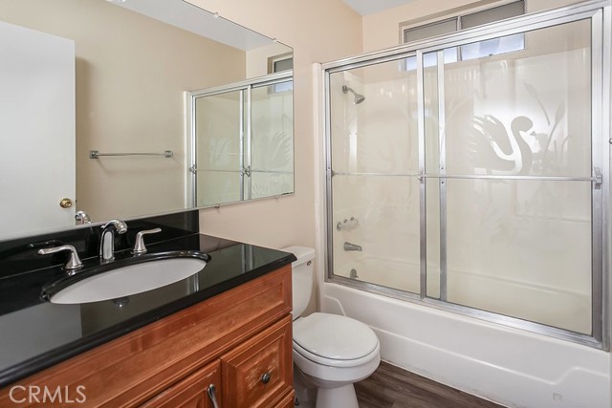
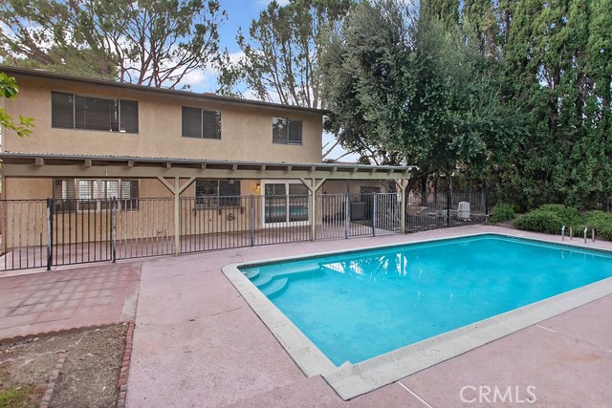
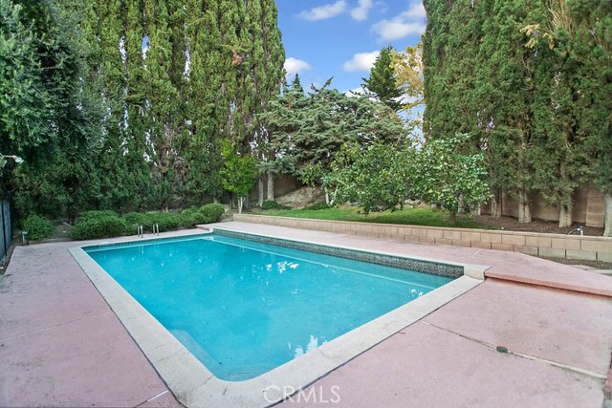
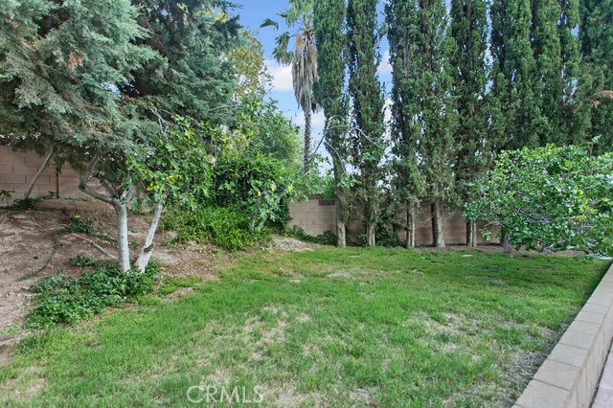

 登录
登录





