Your Dream Home Awaits – Breathtaking Views! This one-of-a-kind custom Mediterranean estate is nestled within the prestigious 24-hour guard-gated Friendly Hills Estates. Located on ultra-exclusive Peterson Drive—home to only three residences—this remarkable property offers rare privacy, peaceful surroundings, and stunning panoramic views of city lights, canyons, mountains, and the coastline from Long Beach to Catalina Island. Designed with timeless elegance, the home blends architectural beauty with tranquil living. Set on a 25,139 sq.ft. lot, it offers 6,090 sq.ft. of refined space with 6 bedrooms and 5.5 bathrooms, including five en-suites. The sixth bedroom is currently used as a library with wall-to-wall built-ins. A grand double-door entry leads to a formal dining room with arched windows and sweeping views. The expansive living room features Mediterranean-style box beam ceilings, bold square pillars, and French doors opening to an oversized balcony. Custom soffit ceilings enhance the foyer, dining room, and kitchen. The gourmet kitchen is equipped with Thermador appliances, a large center island with seating, and a walk-in pantry. Adjacent are the library, guest suite, and direct access to an oversized three-car garage. A private home theater completes the main level. Two staircases lead to the lower level, featuring a gallery hall, four en-suite bedrooms, a wine cellar, and a spacious laundry room with built-ins and utility sink. A nearby prep area includes a second fridge—ideal for outdoor entertaining. The primary suite offers a fireplace, retreat space, and sitting area with backyard access. The luxurious bath includes dual vanities, a steam shower, Jacuzzi tub, and two walk-in closets. One en-suite currently serves as a home gym. Each bedroom captures serene, framed views of the surrounding landscape. The resort-style backyard features a newer oversized pool/spa, multiple lounging areas, a covered patio with spiral staircase, gazebo, BBQ area, and ping pong table. A flat lower yard is ideal for a court, garden, or play area. Additional highlights: paid-off solar (indoor & outdoor), 4 newer A/C units, travertine tile bathrooms, new engineered wood flooring, wall sconces, recessed lighting, and built-in surround sound throughout. A rare opportunity to own an elegant, private estate in one of Southern California’s most exclusive enclaves.
中文描述
选择基本情况, 帮您快速计算房贷
除了房屋基本信息以外,CCHP.COM还可以为您提供该房屋的学区资讯,周边生活资讯,历史成交记录,以及计算贷款每月还款额等功能。 建议您在CCHP.COM右上角点击注册,成功注册后您可以根据您的搜房标准,设置“同类型新房上市邮件即刻提醒“业务,及时获得您所关注房屋的第一手资讯。 这套房子(地址:16186 Peterson Dr Whittier, CA 90605)是否是您想要的?是否想要预约看房?如果需要,请联系我们,让我们专精该区域的地产经纪人帮助您轻松找到您心仪的房子。
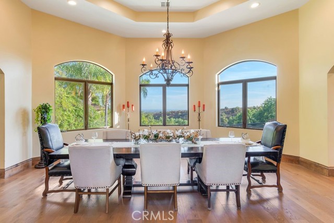
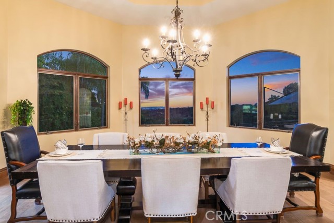
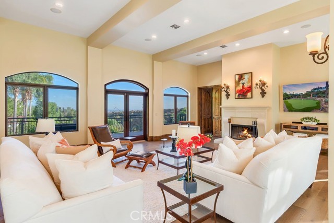
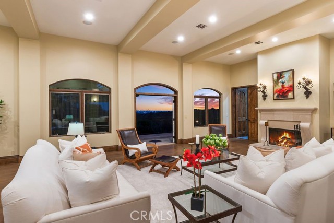
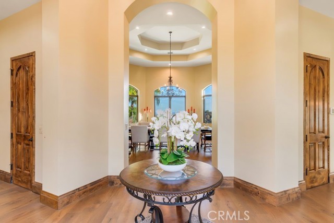
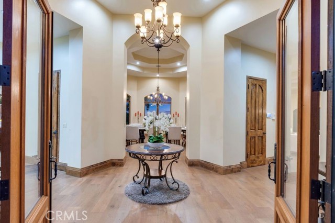
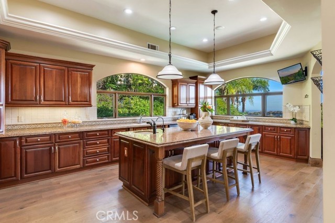
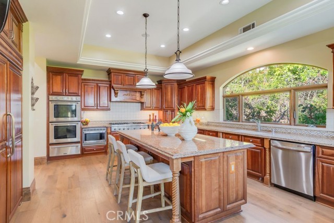
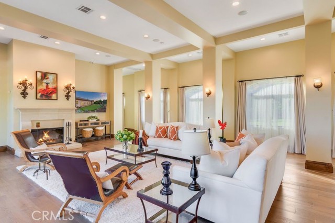
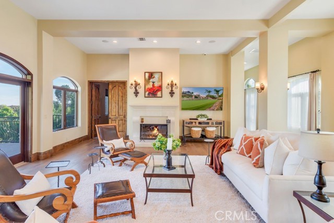
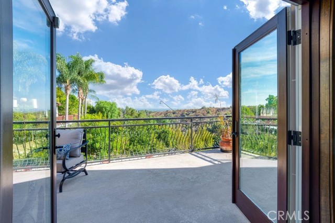
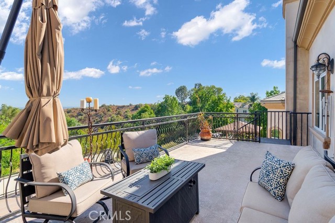
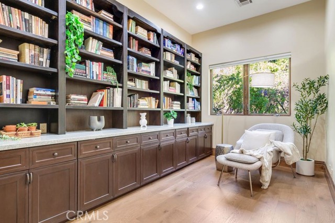
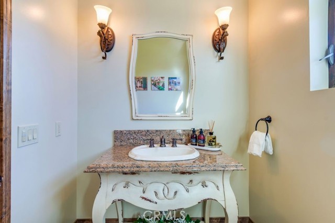
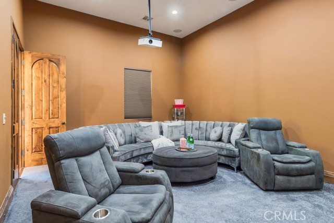
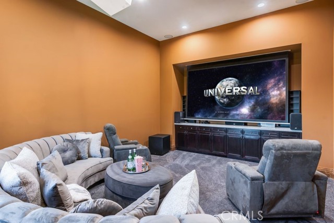
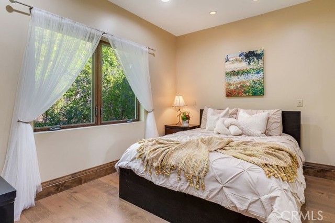
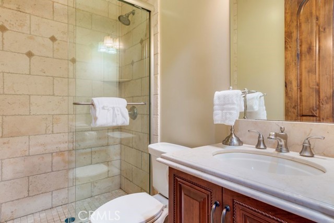
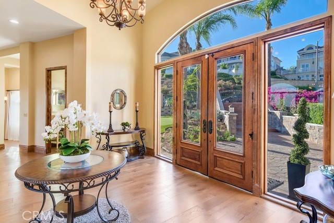
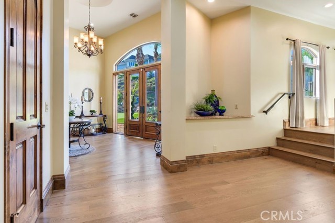
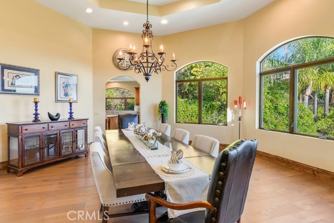
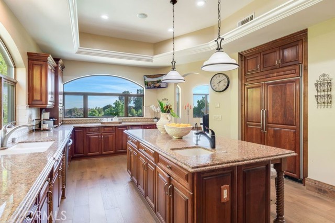
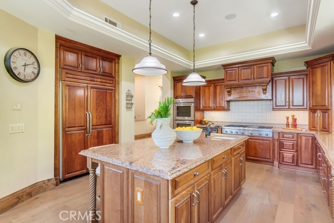
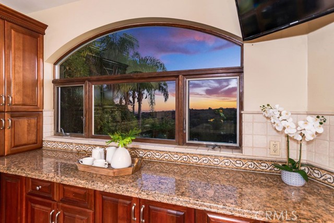
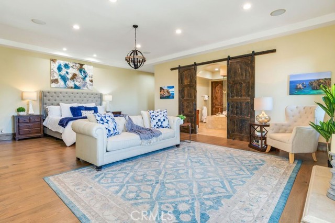
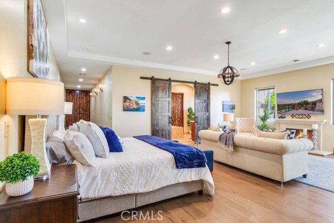
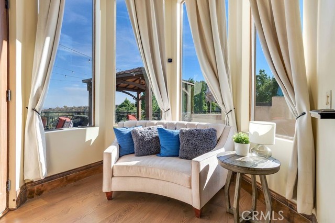
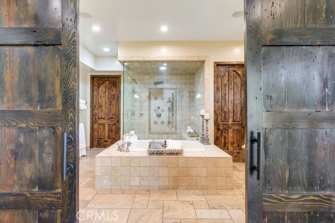
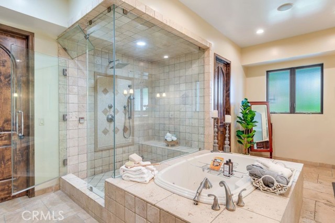
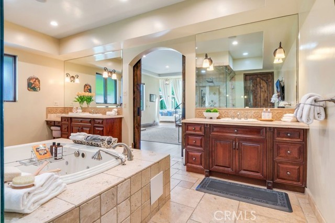
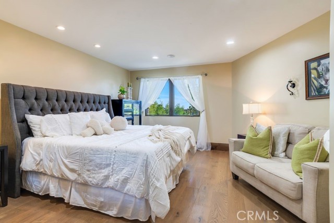
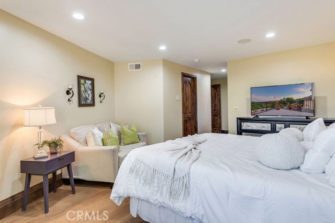
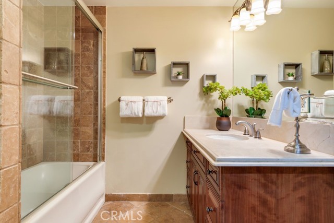
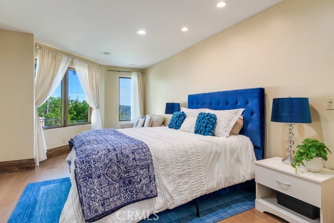
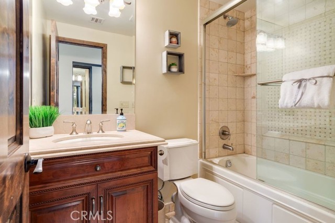
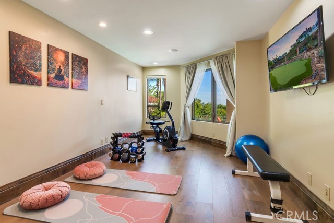
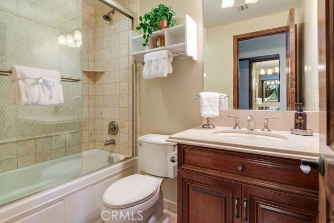
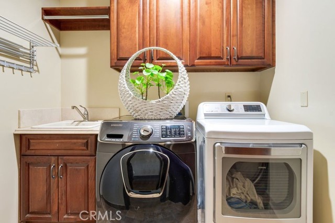
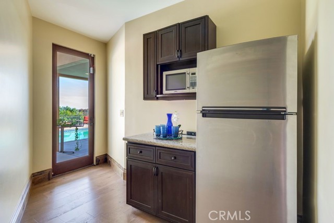
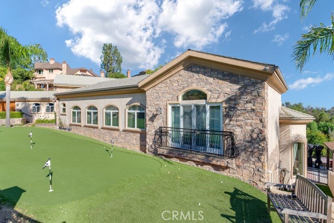
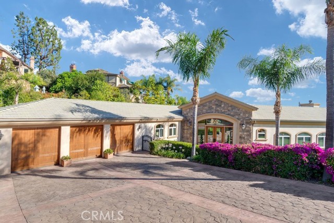
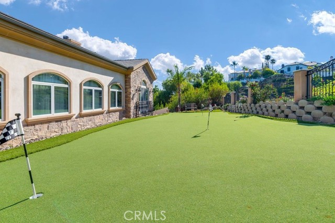
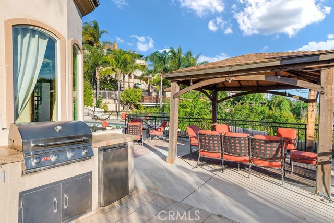
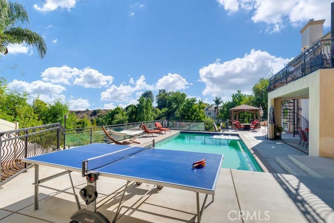
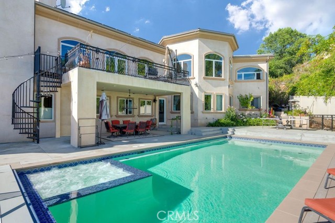
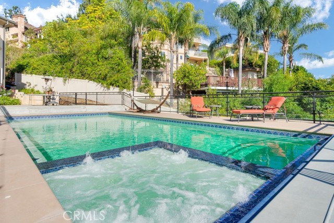
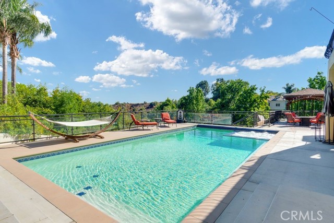
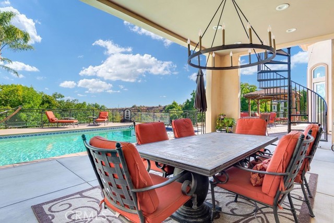
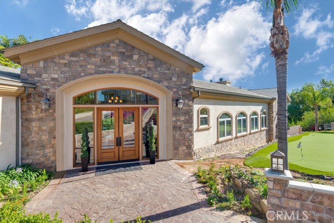
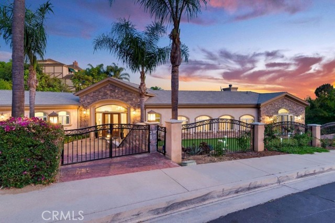
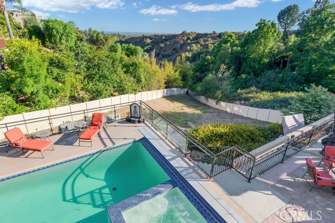
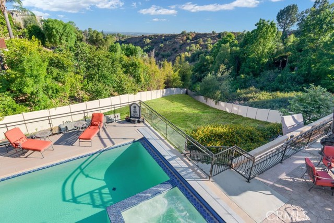
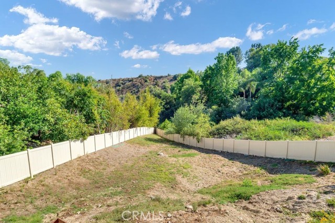
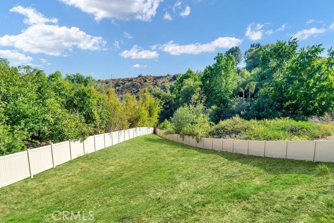
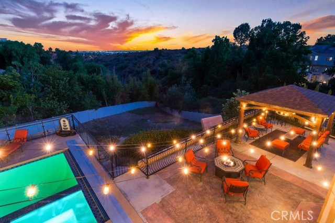
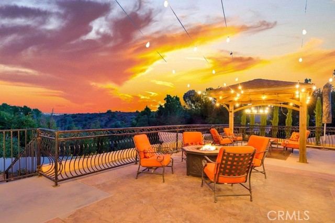
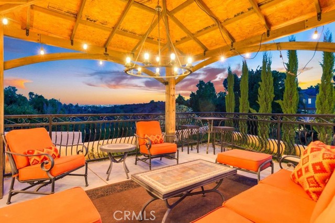
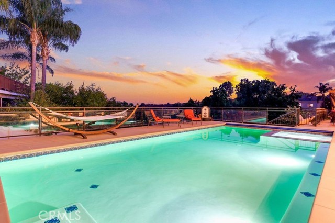
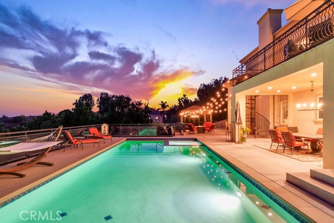
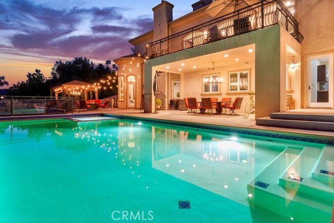
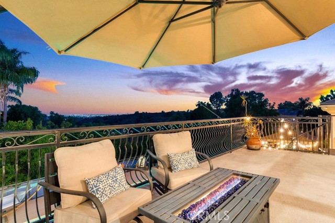
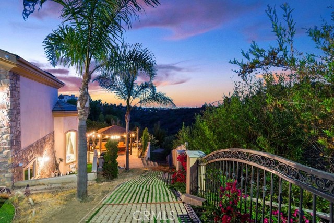
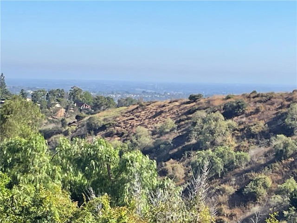
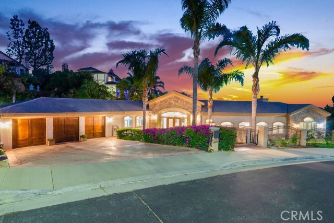
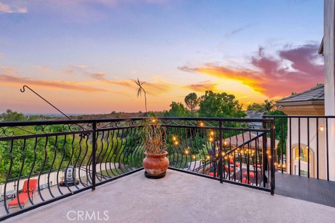
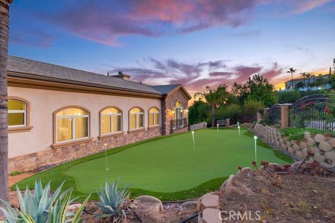
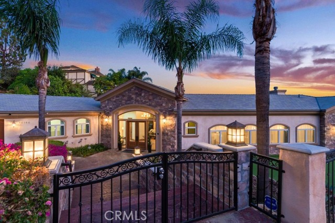
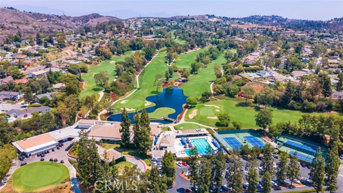
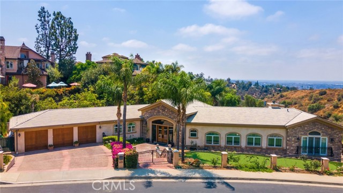
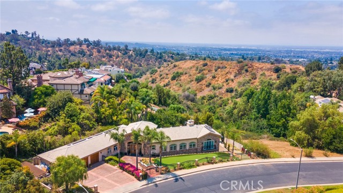



 登录
登录





