独立屋
5895平方英���
(548平方米)
43419 平方英尺
(4,034平方米)
1995 年
无
2
10 停车位
2025年07月26日
已上市 2 天
所处郡县: LA
建筑风格: MED
面积单价:$610.52/sq.ft ($6,572 / 平方米)
家用电器:BBQ,DW,GD,MW,RF,GS,DO,OV,RA,HOD,WOD
车位类型:CONE,PVT,TODG,DY,OVS,AGAT
Welcome to an extraordinary estate nestled in the prestigious neighborhood, "The Heights" of Woodland Hills, where classic sophistication meets modern luxury. Set on almost an acre of sprawling, mostly flat land, this remarkable property is the epitome of privacy, elegance, and refined living. This home is perched atop hills, South of Ventura Blvd, offering unparalleled privacy and sweeping views. As you approach the property, a long, private, gated driveway leads you to a grand motor court surrounded by mature, lush landscaping and towering trees, creating a serene and tranquil atmosphere. The double-door entry opens to a breathtaking foyer and atrium, bathed in natural light from oversized windows that frame stunning views from every angle. The soaring ceilings and expansive open spaces create an immediate sense of grandeur. The formal living room exudes chic sophistication, with its inviting ambiance enhanced by exposed beams and fireplace. Adjacent to this space is a beautiful office, offering custom built-ins and a perfect setting for work or study. The formal dining room, fit for the most exquisite dinner parties, seamlessly flows to the outdoor entertaining areas. A stunning bar adds an element of glamour, while the large family room, open to the kitchen, creates a perfect gathering spot for family and friends. At the heart of the home, the chef's kitchen is a true masterpiece. Featuring a massive island, abundant storage, a walk-in pantry, and a separate coffee station, every detail has been meticulously maintained. Equipped with new, high-end Bertazzoni appliances including dual dishwashers, a sleek refrigerator, and a top-of-the-line ILVE range the kitchen is as functional as it is beautiful. A whole-house water filtration system adds an extra touch of luxury. Step outside, and you'll find a true entertainer's paradise. The expansive backyard features a fully equipped outdoor kitchen, complete with a built-in BBQ, range, warming drawer, ice maker, two sinks, refrigerator, and a pizza oven perfect for hosting gatherings. An inviting seating area comfortably accommodates guests, while the massive, lush grass area offers ample space for events, children's play, pets, or simply enjoying the outdoors in complete privacy. With breathtaking views of the surrounding landscape, this outdoor space is unparalleled. The enormous pool and Jacuzzi, complete with a built-in seating area above the Jacuzzi, provide an idyllic retreat. For added convenience, there is a luxurious guest suite located on the main floor. This private retreat is ideal for visitors, featuring a spacious bedroom, full bathroom, and easy access to all the home's primary living areas, ensuring both comfort and privacy. Upstairs, the private quarters include four spacious bedrooms, each with exceptional closet space, and two full Jack-and-Jill bathrooms. The grand primary suite is nothing short of an oasis offering a fireplace, a generous seating area, breathtaking views from every window, two walk-in closets plus a separate shoe closet, and a luxurious spa-inspired bathroom with a jetted tub, steam shower, heated floors, and majestic scenery. A Juliet balcony adds the finishing touch to this incredible retreat. This exceptional property is more than just a home...it's a lifestyle!
中文描述
选择基本情况, 帮您快速计算房贷
除了房屋基本信息以外,CCHP.COM还可以为您提供该房屋的学区资讯,周边生活资讯,历史成交记录,以及计算贷款每月还款额等功能。 建议您在CCHP.COM右上角点击注册,成功注册后您可以根据您的搜房标准,设置“同类型新房上市邮件即刻提醒“业务,及时获得您所关注房屋的第一手资讯。 这套房子(地址:4730 Azucena Rd Woodland Hills, CA 91364)是否是您想要的?是否想要预约看房?如果需要,请联系我们,让我们专精该区域的地产经纪人帮助您轻松找到您心仪的房子。
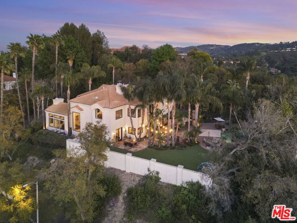
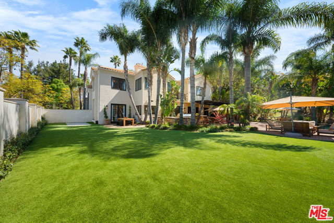
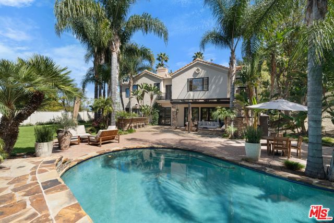
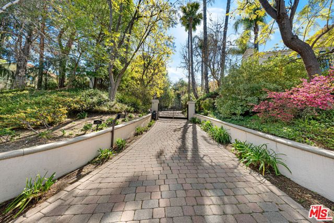
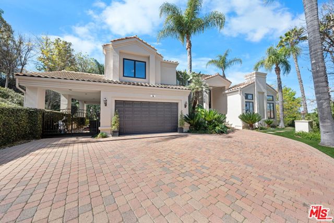
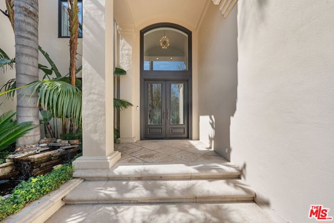
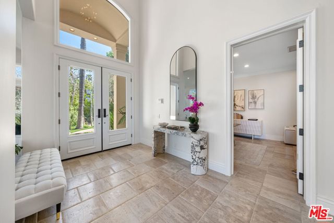
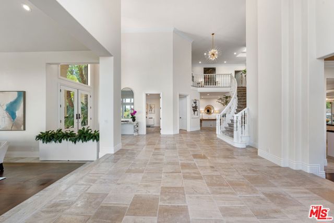
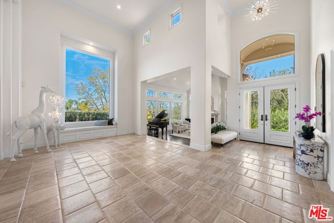
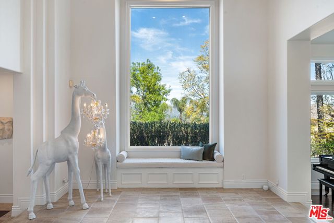
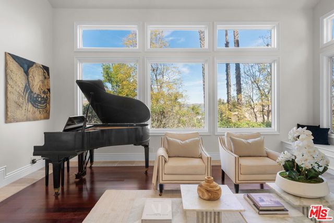
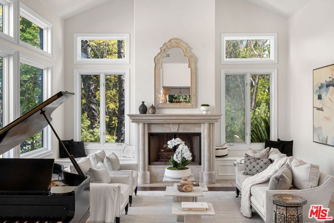
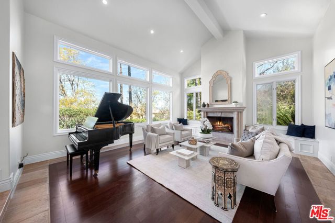
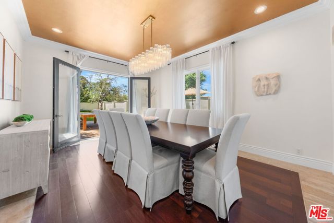
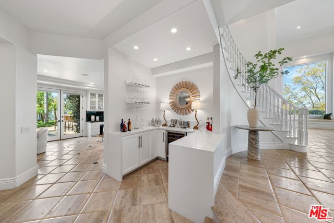
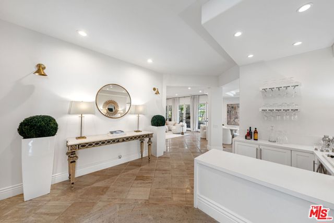
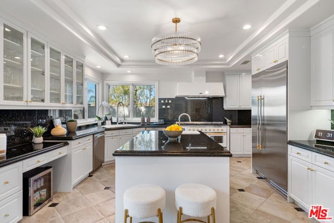
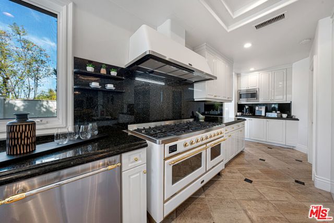
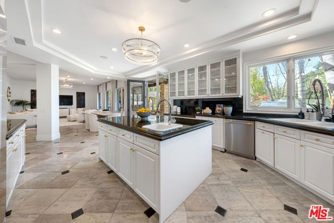
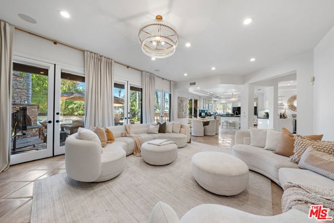
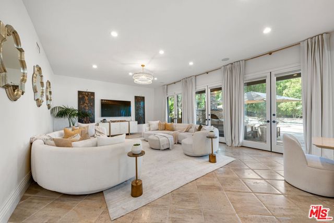
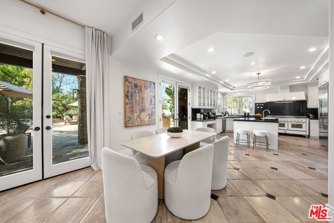
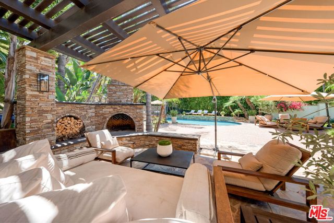
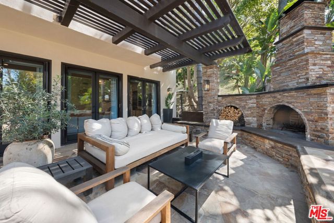
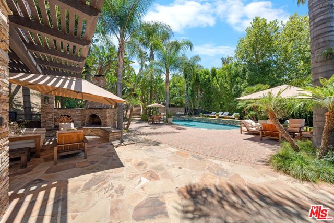
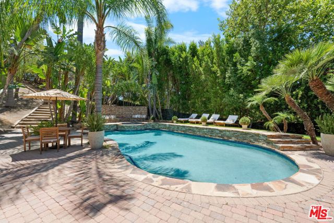
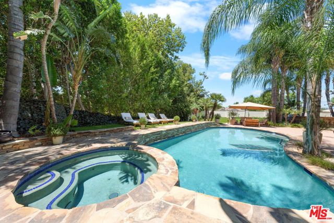
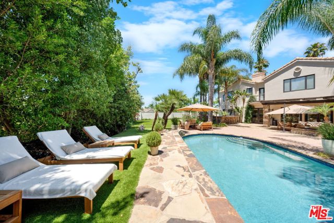
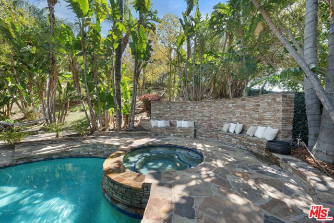
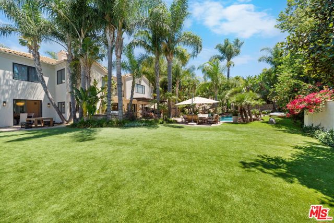
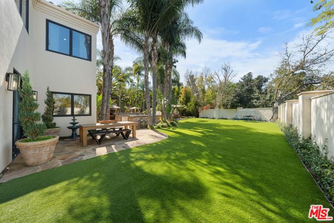
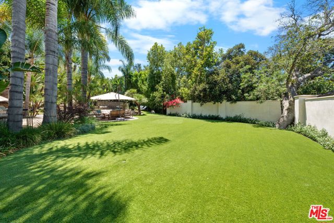
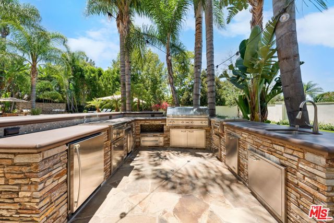
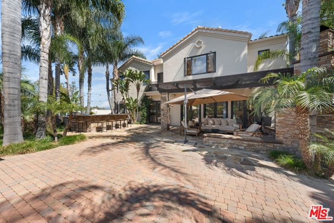
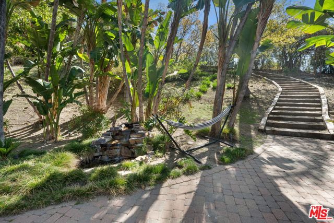
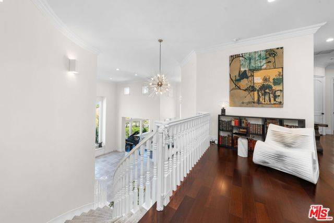
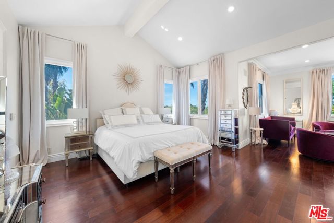
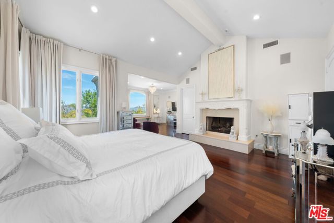
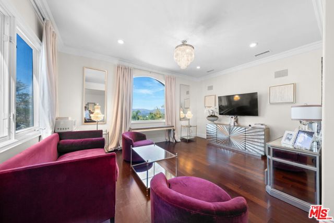
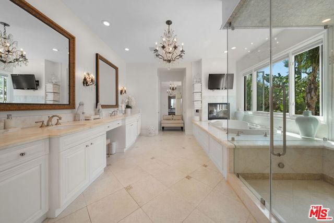
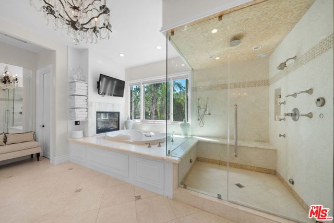
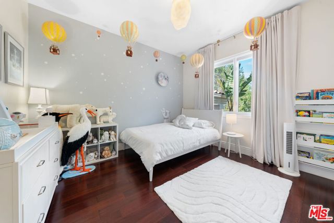
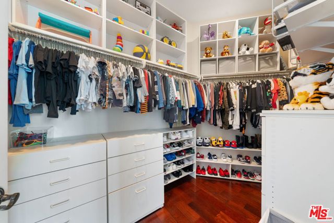
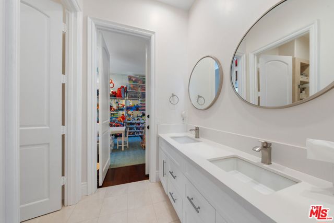
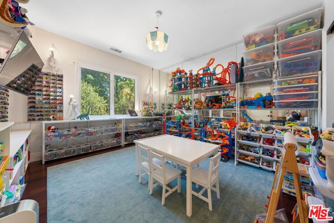
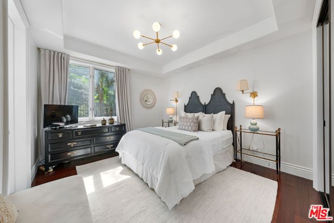
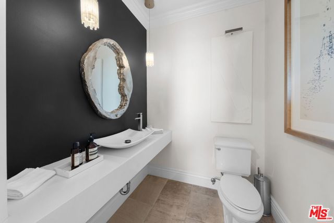
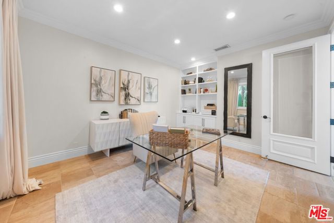
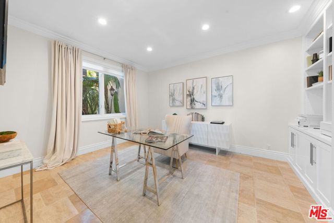
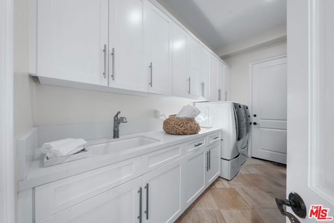
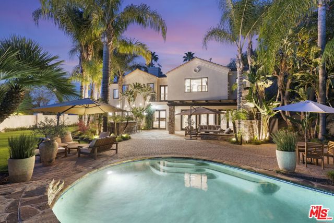
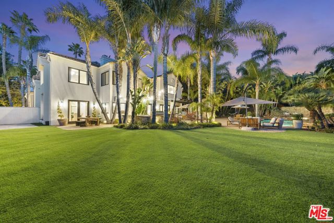
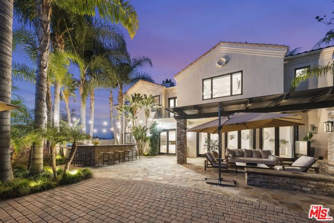
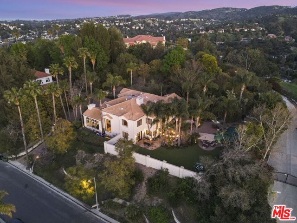
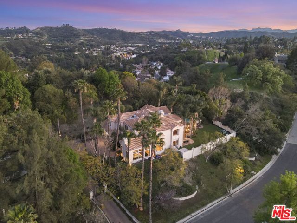
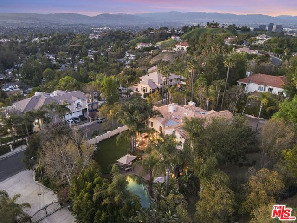
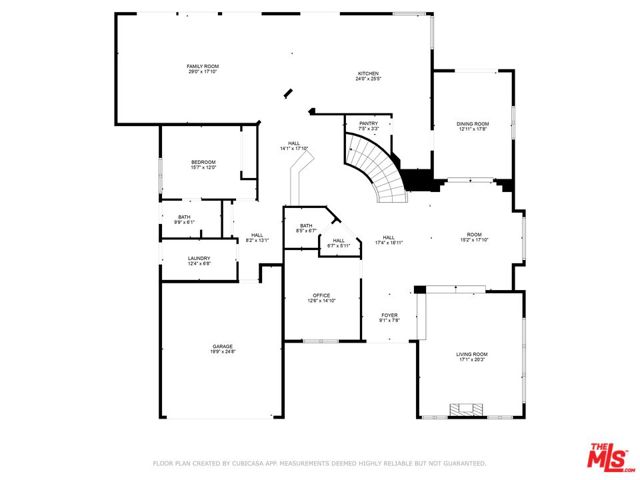
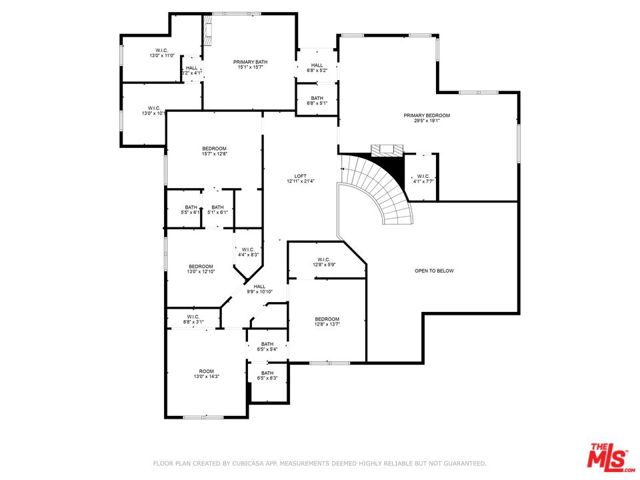

 登录
登录





