独立屋
3920平方英尺
(364平方米)
5410 平方英尺
(503平方米)
2004 年
无
2
2 停车位
2025年08月01日
已上市 39 天
所处郡县: OR
面积单价:$535.69/sq.ft ($5,766 / 平方米)
家用电器:BIR,CO,DW,DO,GD,GR,RF
车位类型:GA,DY,GAR
This turnkey estate, featuring distinguished Spanish architectural elements, is located within the prestigious Foxfield development of Vista del Verde. Model 2 offers a highly desirable floor plan with thoughtful upgrades that suit various lifestyles. The residence encompasses 3,920 square feet of living space, including four spacious bedrooms and two and a half bathrooms, as well as an attached ground-level in-law suite (5TH Bedroom) with a private bathroom and separate entrance for added versatility. Upon entering the grand foyer, residents are welcomed by soaring vaulted ceilings and an open living room anchored by an arched gas fireplace with a pre-cast concrete mantel, surround, and hearth. Architectural highlights include dramatic ceilings, soffits, graceful arches, and a custom-crafted staircase with stained maple handrails and upgraded wrought iron balusters. The home features a large interior laundry room equipped with a deep sink and custom storage cabinetry. The gourmet kitchen is designed with a center island overlooking the dining area, extensive custom storage, a walk-in pantry, a five-burner cooktop with vented hood, double oven, built-in refrigerator, microwave, and dishwasher. The elegant dining room, bathed in natural light, is ideal for entertaining. Upstairs, the builder-option loft creates an inviting and flexible space suitable for a game room, office, study area, or home gym. The master suite includes a luxurious bathroom, private dressing area, walk-in closet, dual sinks, an oval soaking tub, and a separate walk-in shower. A walk-out balcony from the master bath provides impressive sunset and city light views. The backyard is designed for entertaining, with drought-tolerant landscaping, concrete pathways, a rose garden, a covered patio with an island, and a stainless steel BBQ with an additional burner and sink. The exterior is enhanced by stone accents, ornamental wrought iron fixtures, wood shutters, and elegant arches. The in-law suite stands out as a valuable amenity, offering private access, a spacious closet, a niche for a living area or office, and a full bathroom. This meticulously maintained home exudes charm and warmth, presenting an excellent opportunity for discerning buyers.
中文描述
选择基本情况, 帮您快速计算房贷
除了房屋基本信息以外,CCHP.COM还可以为您提供该房屋的学区资讯,周边生活资讯,历史成交记录,以及计算贷款每月还款额等功能。 建议您在CCHP.COM右上角点击注册,成功注册后您可以根据您的搜房标准,设置“同类型新房上市邮件即刻提醒“业务,及时获得您所关注房屋的第一手资讯。 这套房子(地址:4125 Temhurst Ct Yorba Linda, CA 92886)是否是您想要的?是否想要预约看房?如果需要,请联系我们,让我们专精该区域的地产经纪人帮助您轻松找到您心仪的房子。
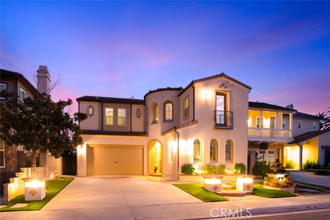
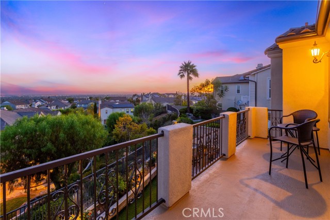
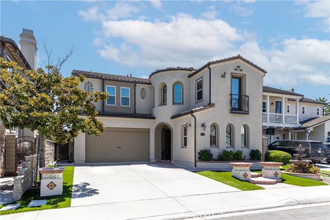
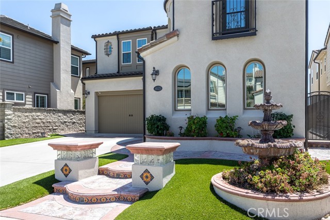
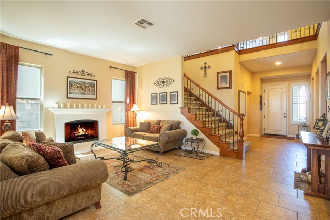
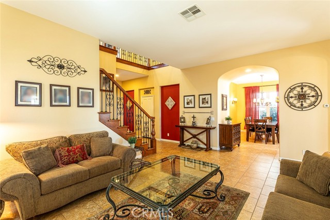
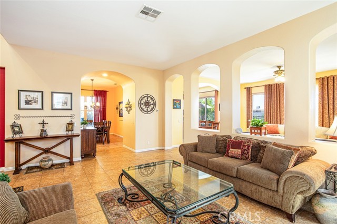
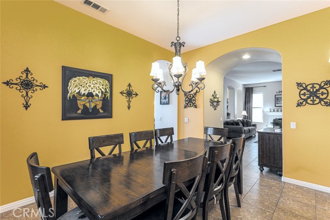
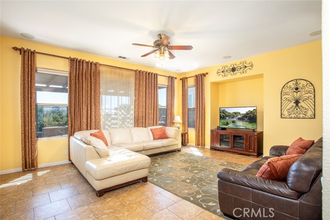
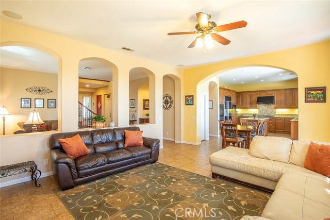
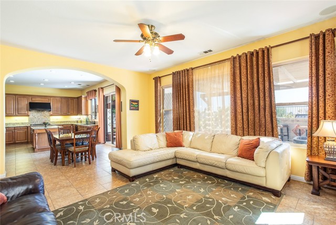
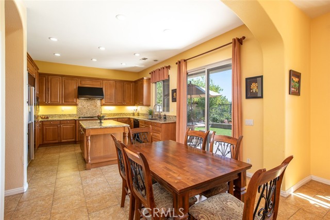
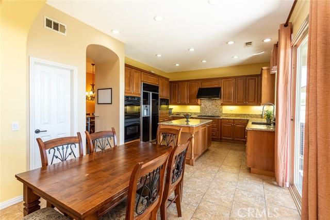
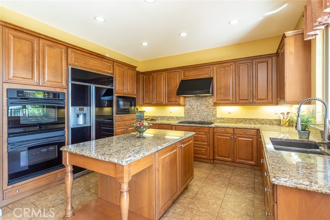
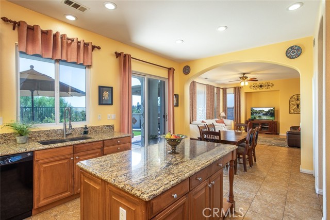
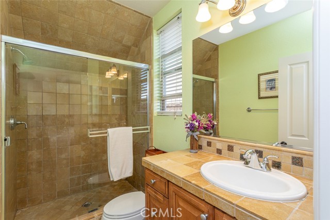
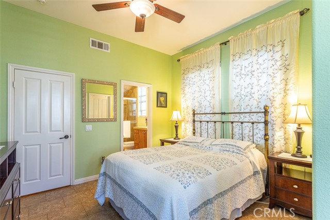
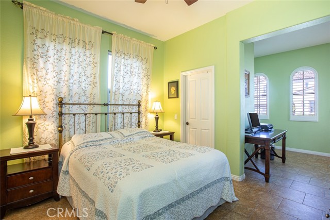
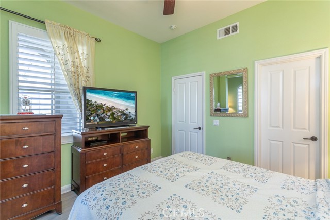
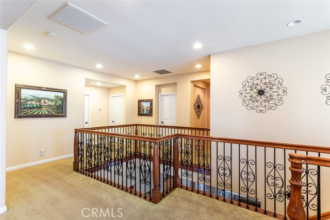
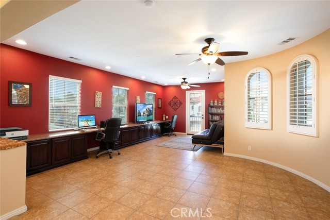
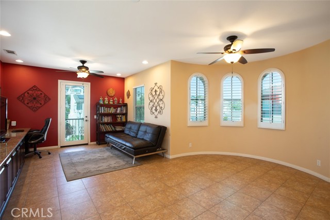
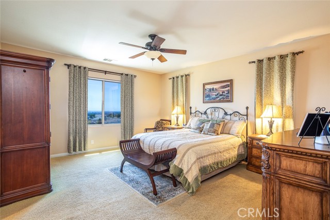
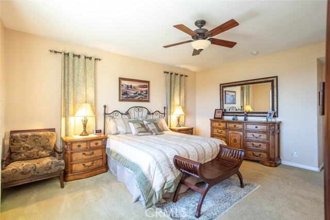
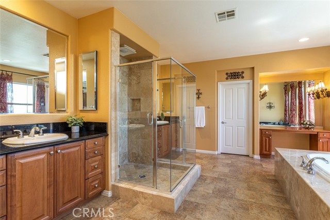
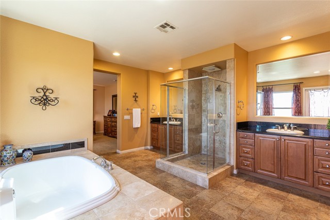
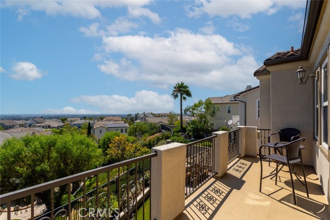
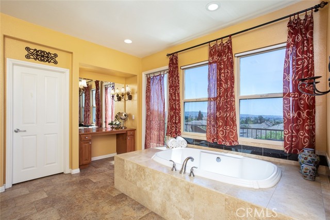
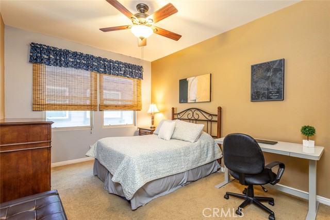
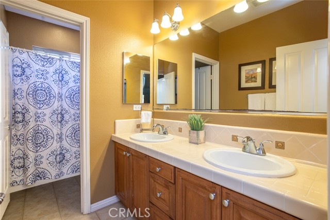
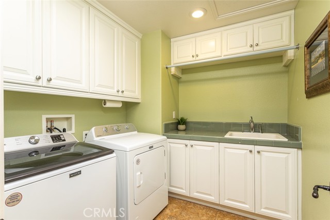
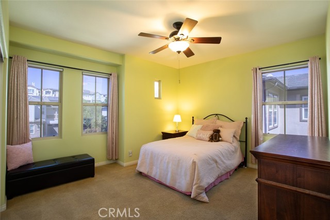
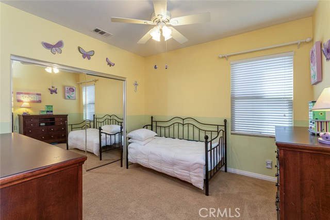
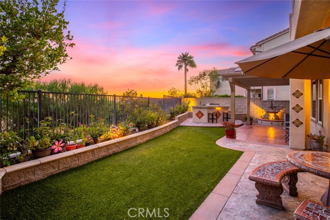
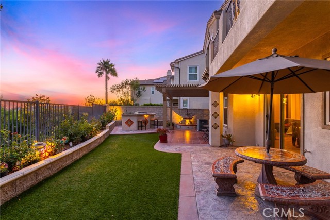
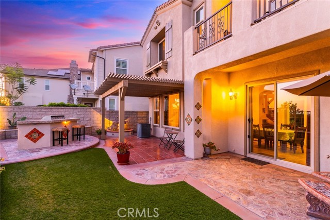
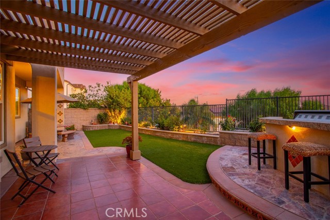
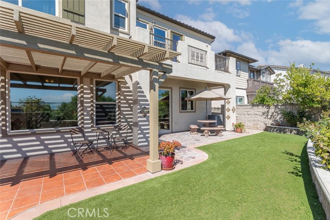
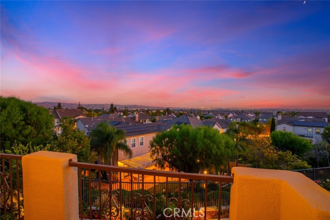
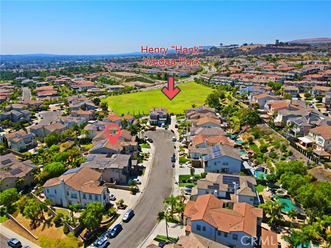
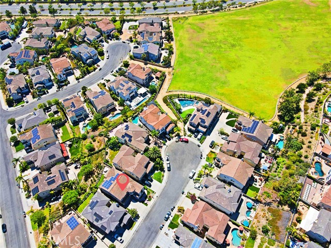
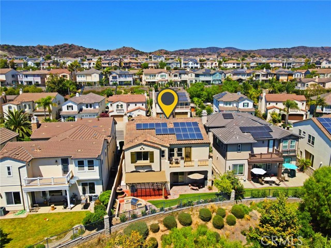
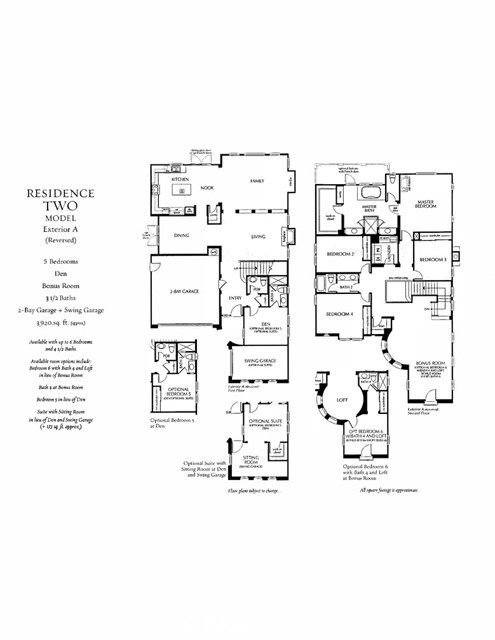

 登录
登录





