独立屋
3800平方英尺
(353平方米)
6120 平方英尺
(569平方米)
2000 年
$550/月
2
3 停车位
2024年09月19日
已上市 8 天
所处郡县: OR
建筑风格: MED,TRD
面积单价:$683.95/sq.ft ($7,362 / 平方米)
家用电器:6BS,BBQ,CO,DW,FZ,GD,GO,GS,GWH,MW,HOD,RF,WHU
车位类型:DY,GAR,ST
Be captivated by this 4-bedroom/plus office gated home with 4.5 bathrooms, and 3,800 square feet of refined living, located in the exclusive Silver Oaks community of Westridge. A gated entryway courtyard with serene fountain, sets the tone for the luxury that awaits inside with rich hardwood floors, soaring ceilings and custom upgrades. The formal living room provides a inviting space, featuring a fireplace, recessed ceilings, and large windows that bathe the room in natural light and offer views of the pool and yard. Adjacent to this, the impressive formal dining room offers wood floors, recessed lighting, crown molding, and wiring for a sound system. The adjacent family room boasts an open-concept layout and features warm hardwood floors, custom ceiling beams, a built-in media center, a grand fireplace with travertine sitting shelf, integrated speakers and numerous windows of light with views of the green hillsides. The gourmet kitchen is a chef’s dream, showcasing travertine flooring, rich cabinetry, granite countertops, and top of the line stainless steel appliances, including a sub-zero refrigerator, microwave, and double ovens. A large island and breakfast bar offer plenty of room for entertaining and curating meals, and the walk-in pantry has room for all your cooking essentials. The kitchen and family room are a wonderful place to entertain and enjoy time with family, and loved ones ensuring plenty of room, cohesiveness and fun. The family room opens to the outdoor BBQ and pool, perfect for entertaining and al fresco dining. The downstairs private office/bedroom ensuite, with custom wood built-ins opens through a French door to a tranquil courtyard with peaceful fountain. This space would make a great mother-in-law and has a separate entrance. Upstairs, the primary suite serves as a luxurious escape, complete with custom tray ceiling and a large private sitting area with built-ins. The spa-like en-suite bathroom features travertine floors, dual vanities, a jetted tub, and a travertine walk-in shower. The huge walk-in closet is worthy of envy. The additional bedrooms are equally impressive with 1-ensuite and 2-additional bedrooms that share a Hollywood bath. Outside, the secluded backyard is truly a dream oasis and is designed for relaxation and entertainment, & features a built-in BBQ, eating bar, a spacious patio with low-maintenance pavers, and a shimmering pool and spa with a calming waterfall. Close to local golf courses and beaches.
中文描述
选择基本情况, 帮您快速计算房贷
除了房屋基本信息以外,CCHP.COM还可以为您提供该房屋的学区资讯,周边生活资讯,历史成交记录,以及计算贷款每月还款额等功能。 建议您在CCHP.COM右上角点击注册,成功注册后您可以根据您的搜房标准,设置“同类型新房上市邮件即刻提醒“业务,及时获得您所关注房屋的第一手资讯。 这套房子(地址:43 Remington Ln Aliso Viejo, CA 92656)是否是您想要的?是否想要预约看房?如果需要,请联系我们,让我们专精该区域的地产经纪人帮助您轻松找到您心仪的房子。
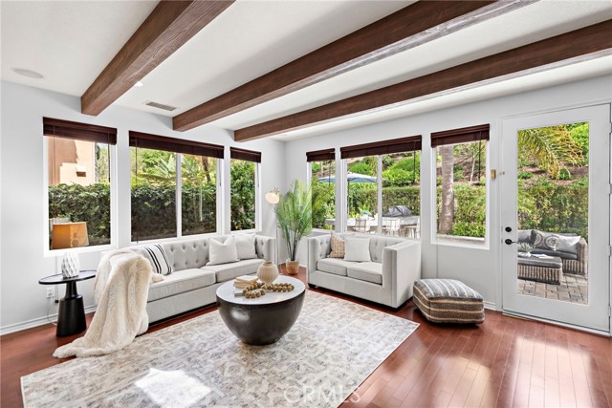



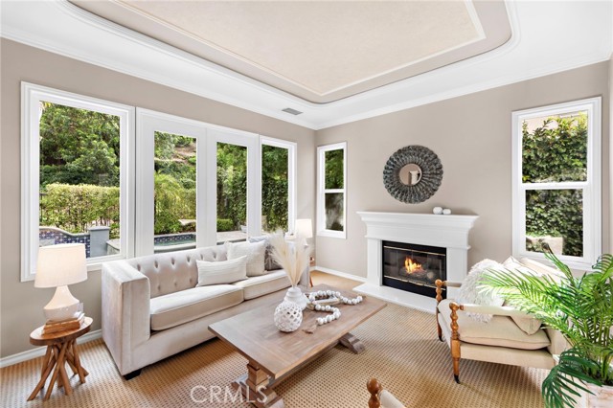

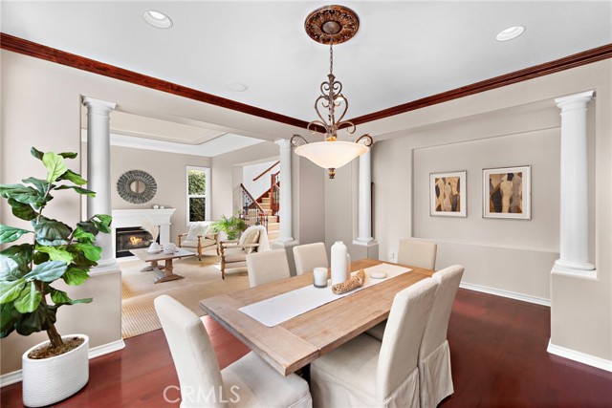


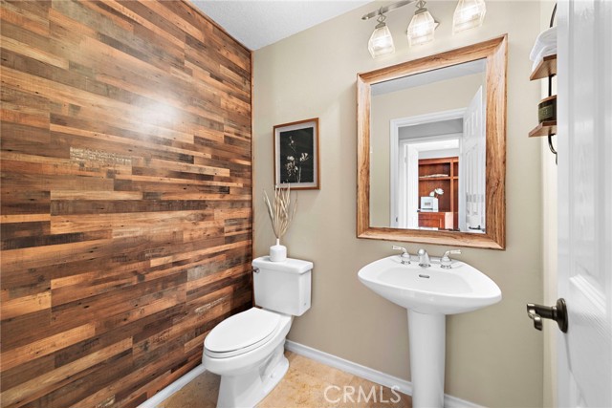

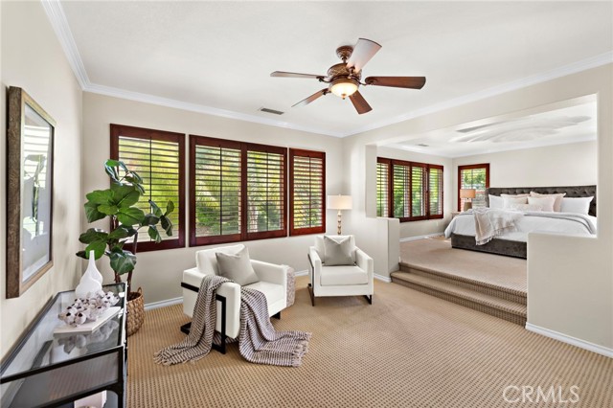

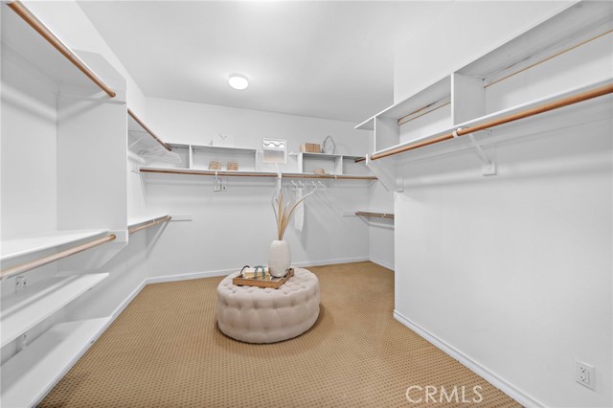

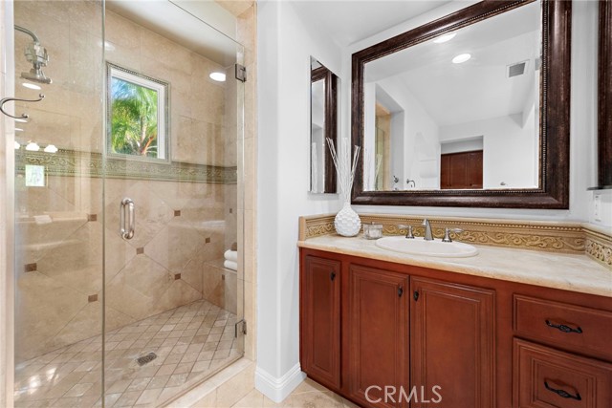
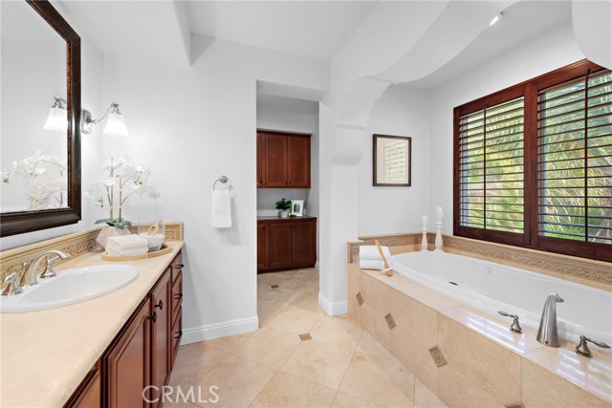


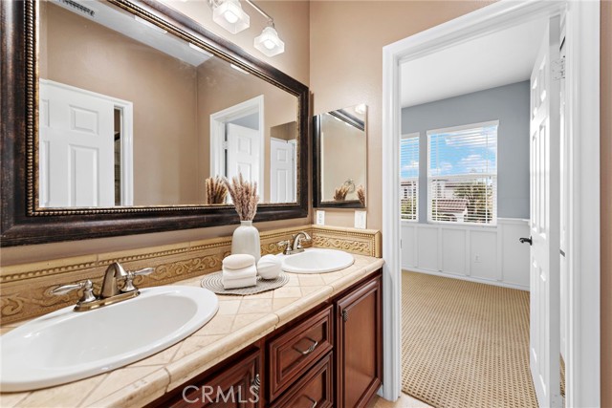








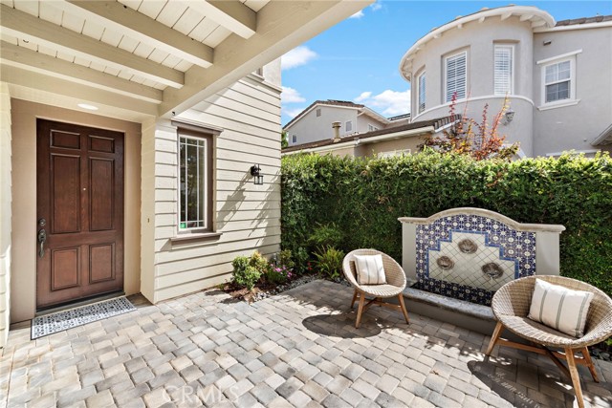
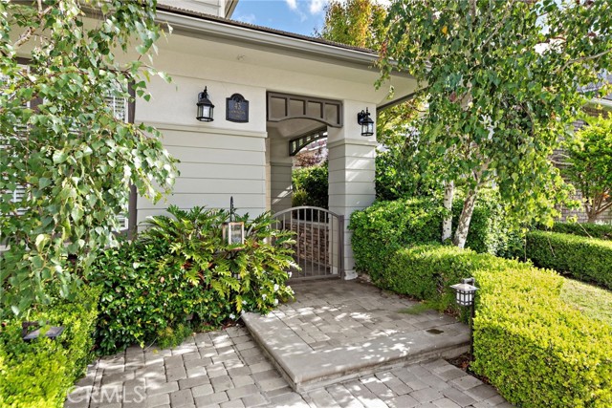

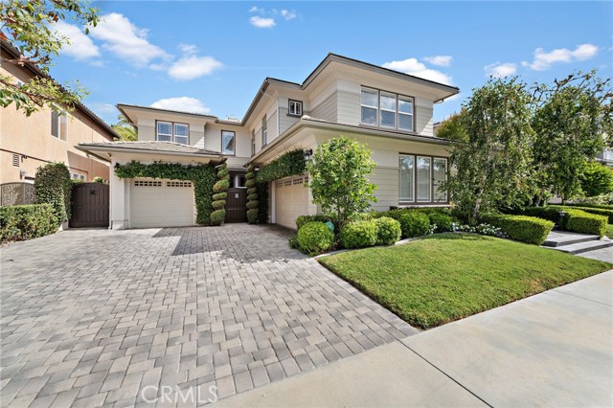

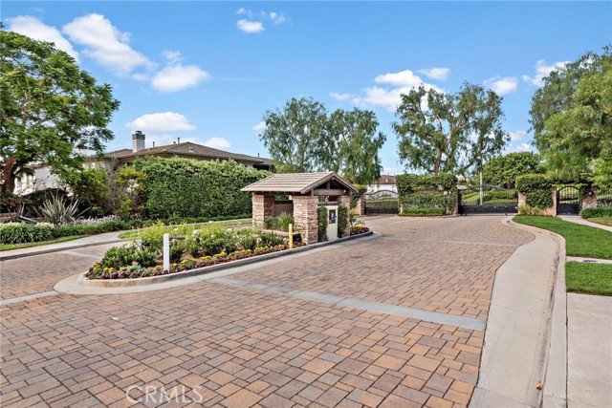

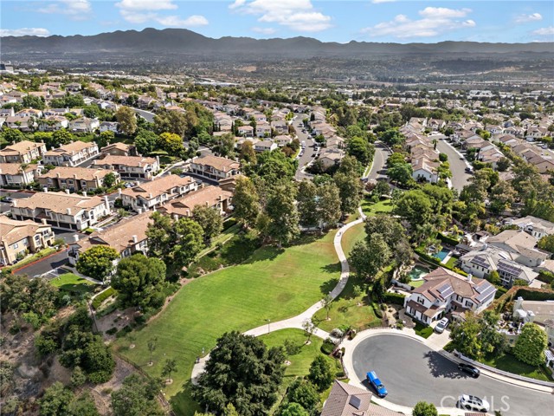



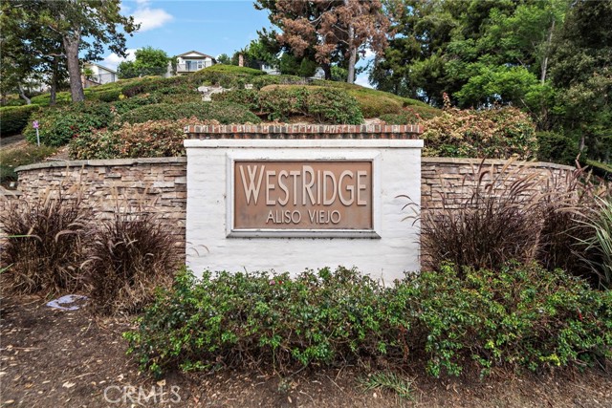

 登录
登录





