Timeless 1925 Beaux Arts Revival Luxury Estate Welcome to this extraordinary gated estate, a rare jewel blending early 20th-century Beaux Arts Revival architecture with modern luxury. Nestled on nearly 30,000 square feet of flat, landscaped grounds, this magnificent residence offers over 6,172 square feet of living space across the main home, guest quarters, and newly added ADU, creating the ultimate private compound for entertaining, or multigenerational living. Passing through the dual electronic gates and circular driveway, you are welcomed by a dramatic façade that sets the tone for the grandeur within. Enter through the stately front door into a two-story foyer, highlighted by an elegant Y-shaped staircase and soaring ceilings, where 4,350 square feet of light-filled, open living space awaits. The first floor features: • A spacious bedroom/office with adjacent bathroom. • A grand living room with fireplace. • A formal dining room perfect for hosting. • A library/family room with fireplace. • A gourmet chef’s kitchen, outfitted with commercial-grade Viking appliances. Upstairs, find four generous bedrooms and three baths, centered around a curved open landing. The primary suite is a private retreat with a spa-inspired, upgraded bath and a luxurious, custom walk-in closet. High ceilings, intricate crown molding, and central air & heat throughout elevate the home’s timeless character. The outdoor spaces are an entertainer’s dream. The estate’s manicured grounds showcase a sparkling swimming pool, a tranquil water fountain, an outdoor fireplace, and a built-in barbecue area. With over 100 exterior lights, the property transforms into a magical nighttime retreat. A newly added 1,240 sq. ft. covered porch serves as the centerpiece of the backyard, seamlessly blending indoor and outdoor living. Additional living spaces complete this rare compound: • A three-car garage with attached pool house/studio and bath. • A private two-bedroom, one-bath guest house (approx. 1,100 sq. ft.) above the garage, with a separate entrance and charming patio—ideal for rental income or extended family. • A brand-new ADU , with 670 Sqft of living space featuring one bedroom, one bathroom, a sleek modern kitchen, dining, and open family room with glass walls overlooking the pool and backyard. Every corner of this estate has been thoughtfully curated to balance historic elegance with modern comfort, offering a rare opportunity to own a true legacy property.
中文描述
选择基本情况, 帮您快速计算房贷
除了房屋基本信息以外,CCHP.COM还可以为您提供该房屋的学区资讯,周边生活资讯,历史成交记录,以及计算贷款每月还款额等功能。 建议您在CCHP.COM右上角点击注册,成功注册后您可以根据您的搜房标准,设置“同类型新房上市邮件即刻提醒“业务,及时获得您所关注房屋的第一手资讯。 这套房子(地址:1301 Rubio St Altadena, CA 91001)是否是您想要的?是否想要预约看房?如果需要,请联系我们,让我们专精该区域的地产经纪人帮助您轻松找到您心仪的房子。

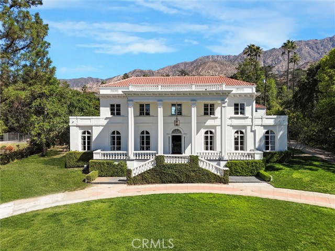
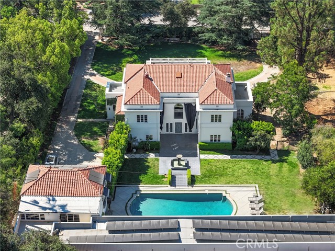
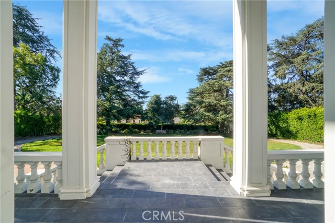
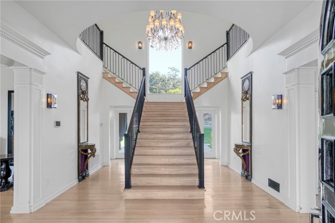

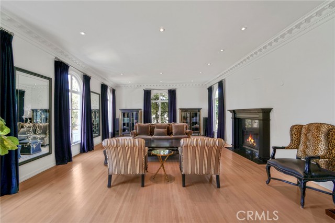
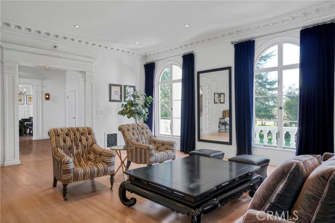
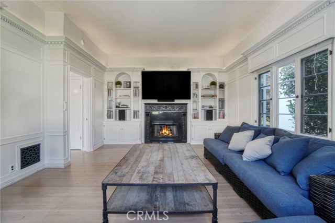
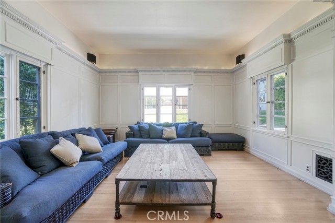
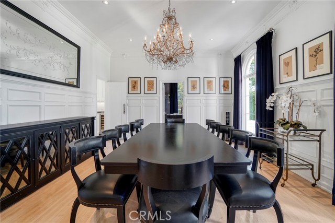
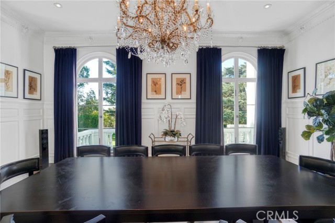



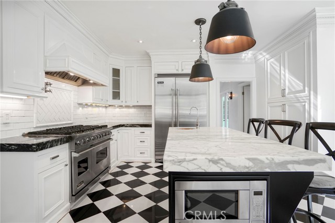
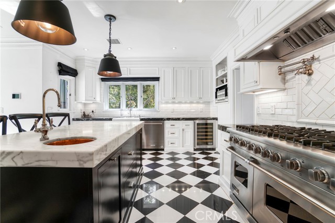
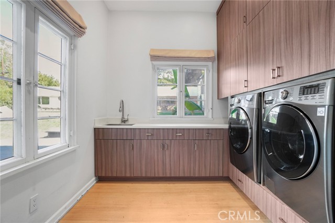
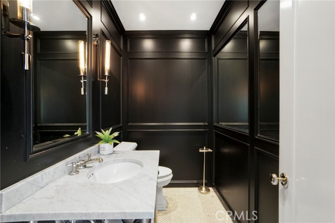
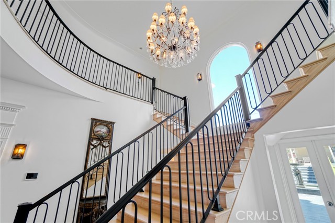
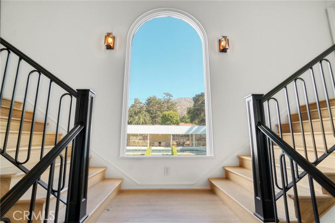
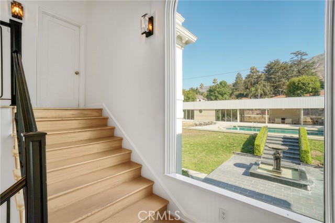
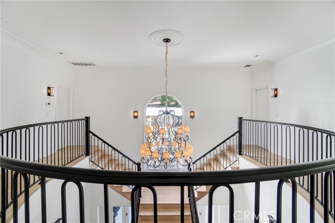
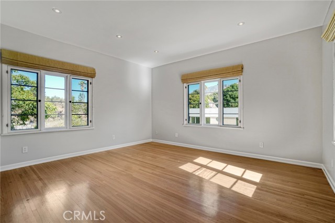
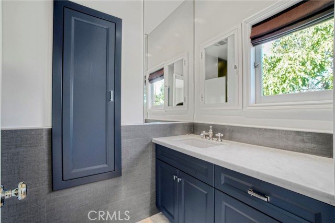

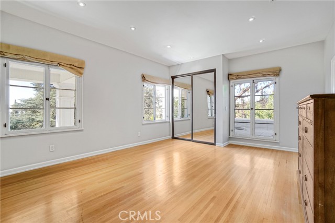



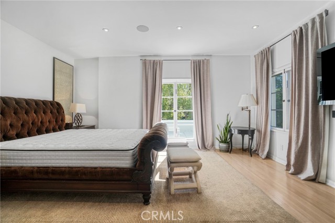
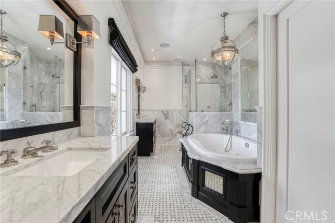

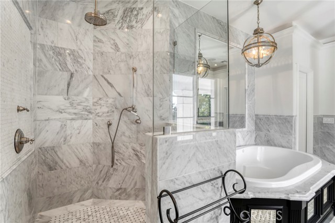
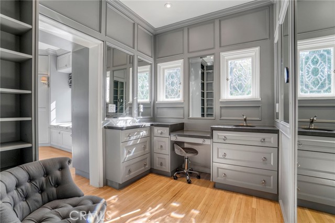

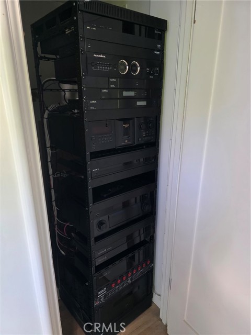
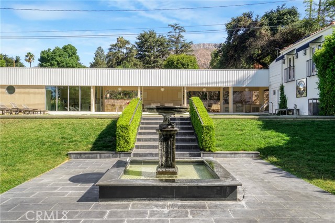
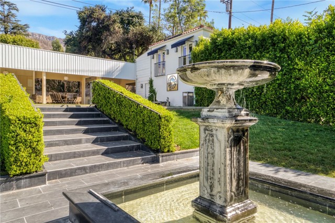
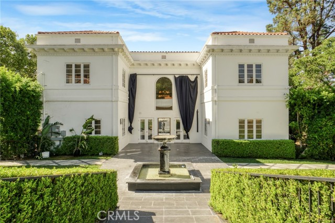




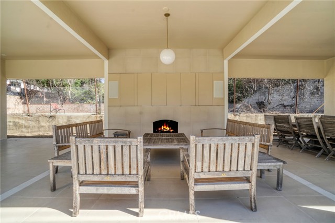
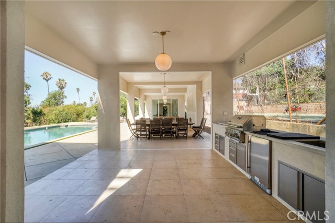
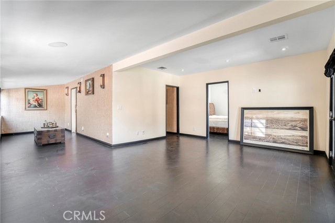
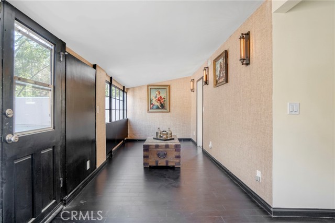
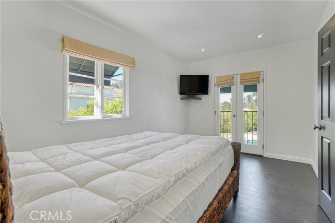
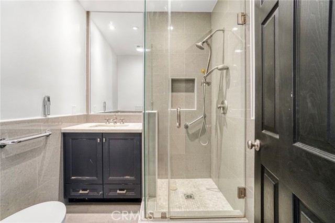
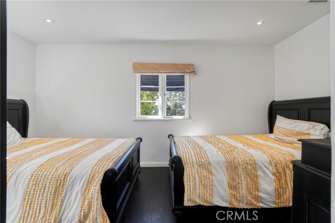
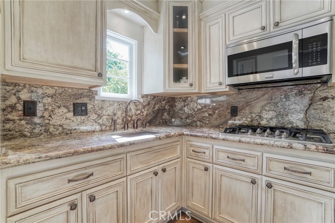

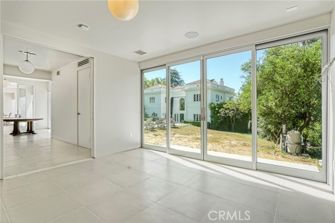

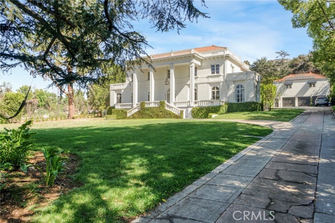

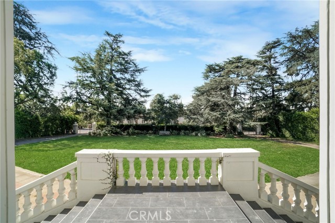

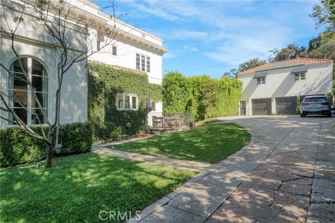
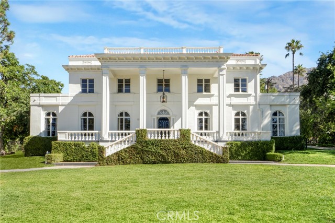
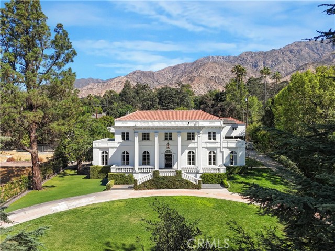

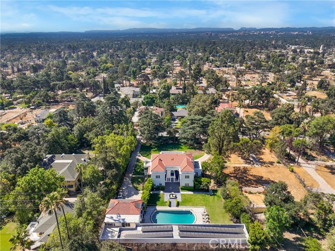



 登录
登录





