独立屋
4236平方英尺
(394平方米)
22303 平方英尺
(2,072平方米)
1983 年
$20/月
2
3 停车位
2025年08月23日
已上市 16 天
所处郡县: OR
建筑风格: TRD
面积单价:$637.16/sq.ft ($6,858 / 平方米)
家用电器:6BS,BBQ,BIR,DW,FZ,GD,GO,GR,MW,HOD,RF,TW,WOD,WHC,WHU,WLR,WS
车位类型:GA,DY,DPAV,FEG,TDG,GDO
所属高中:
- 城市:Anaheim
- 房屋中位数:$90万
Semi-Custom Breathtaking View Home in Coveted Mohler Loop Area. Tucked away on a private street, this stunning 4-bedroom + bonus and an office , 4.5-bath estate sits on a rare ½-acre lot, offering over 4,200 sqft of refined living space. Perfect for families and entertaining, this home masterfully blends space, privacy, and luxury. As you arrive, the pride of ownership is immediately evident—from the beautifully landscaped entrance to the serene, secluded setting. Step through the grand wooden front door and feel an instant sense of comfort and elegance. Inside, soaring two-story ceilings, expansive walls of windows, and abundant natural light create a bright, open atmosphere. Designed for seamless indoor-outdoor living, this semi-custom residence features ample parking, a tranquil setting, and breathtaking views that enhance every moment. The formal entry opens to a sunken living room and a formal dining room—perfect for intimate gatherings. The spacious family room boasts custom-built TV cabinetry, while a bonus room (currently used as a gym) adds flexibility. A downstairs office & bedroom with its own bathroom offers convenience and privacy. The chef’s kitchen has been tastefully updated with solid wood cabinetry, granite countertops, Thermador appliances, an oversized professional fridge/freezer, wine fridge, and a full house Culligan water filtration system. Upstairs, you’ll find 3 generously sized bedrooms, each with remodeled ensuite bathrooms and private balconies. The primary suite features vaulted ceilings, breathtaking views, and a spa-like remodeled bathroom complete with a Swedish dry sauna, extra-large limestone tile shower with double showerheads and rain shower, a heated toilet, double vanity, and an expansive walk-in closet. Step outside to discover an entertainer’s dream yard, featuring resort-style amenities: wraparound Trex decking with lighting, multiple entertaining areas, a rose garden, saltwater pool & spa, and an outdoor kitchen complete with BBQ grill, double keg dispenser, fridge, sink, ample storage, and high-end True appliances, a gas fireplace, outdoor shower and bathroom, and landscape lighting. Additional Features & Upgrades to include: Newer concrete tile roof (2015),Dual-zone HVAC system with two large units, downstairs solid wood flooring, plumbing upgrades (Pex & copper),double paned windows, EV charger in the garage. Ideally located steps from premier hiking, trails, dining & shopping.
中文描述
选择基本情况, 帮您快速计算房贷
除了房屋基本信息以外,CCHP.COM还可以为您提供该房屋的学区资讯,周边生活资讯,历史成交记录,以及计算贷款每月还款额等功能。 建议您在CCHP.COM右上角点击注册,成功注册后您可以根据您的搜房标准,设置“同类型新房上市邮件即刻提醒“业务,及时获得您所关注房屋的第一手资讯。 这套房子(地址:220 S Owens Dr Anaheim, CA 92808)是否是您想要的?是否想要预约看房?如果需要,请联系我们,让我们专精该区域的地产经纪人帮助您轻松找到您心仪的房子。
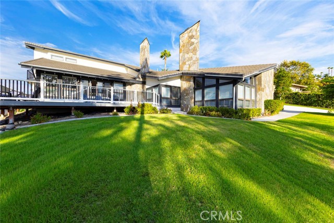
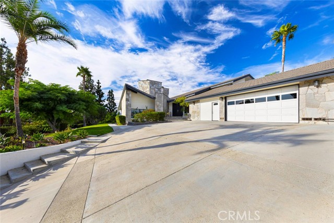
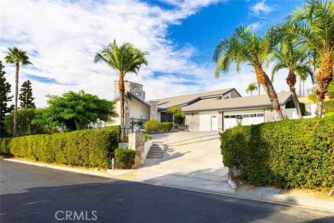
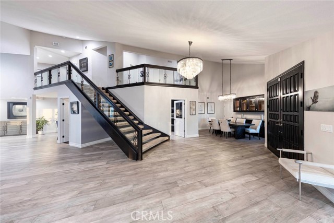
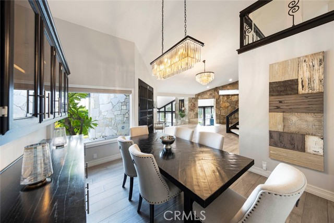
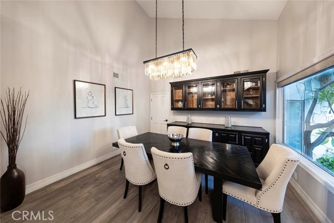
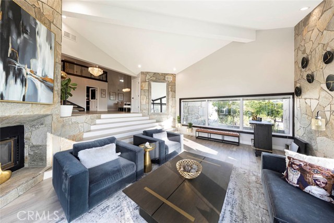
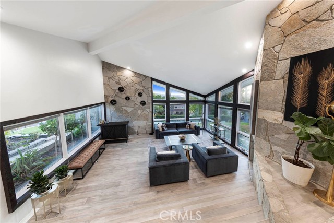
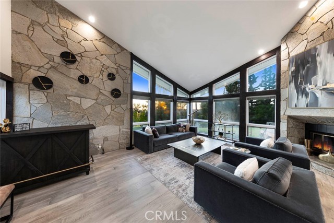
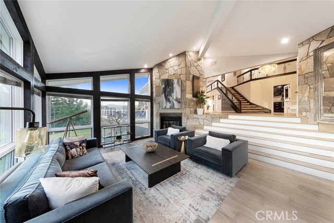
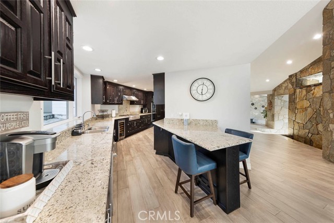
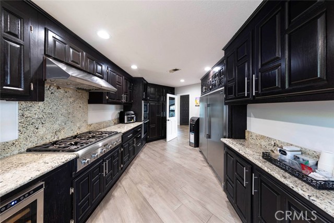
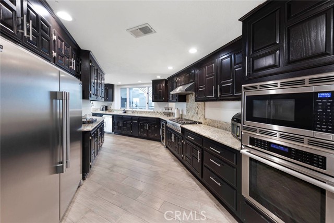
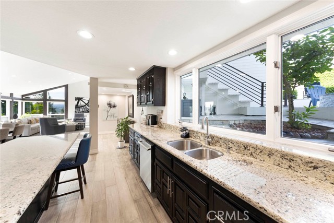
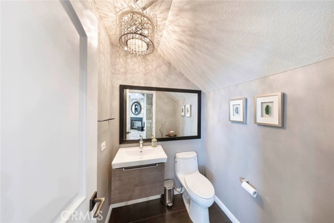
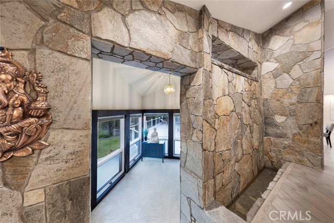
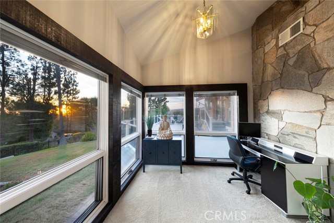
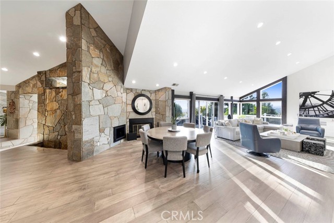
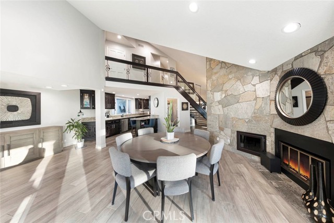
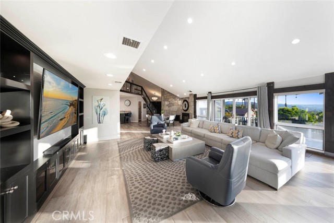
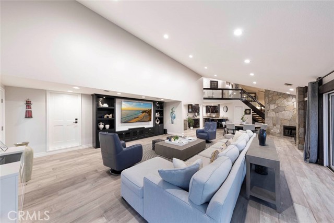
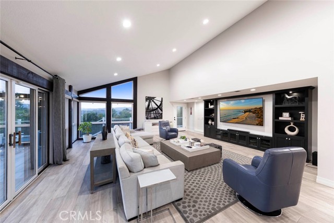
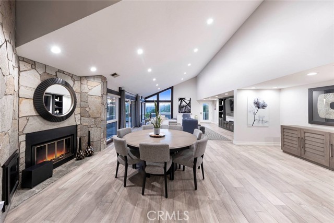
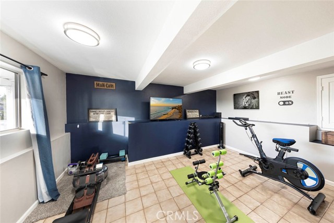
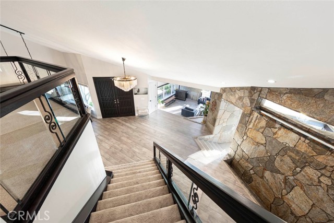
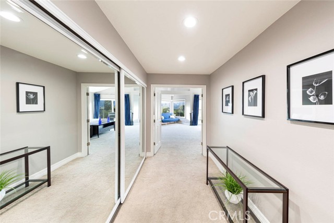
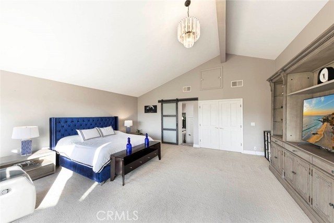
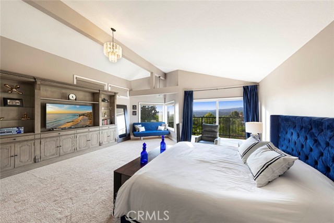
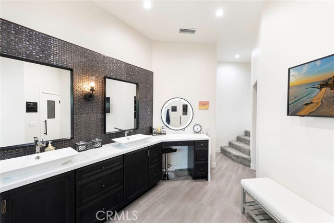
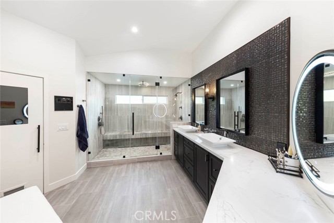
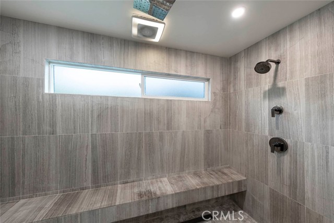
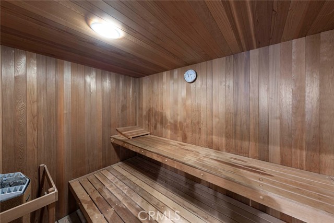
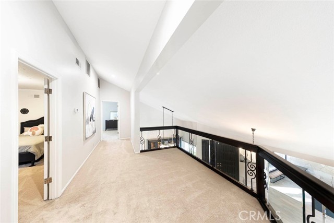
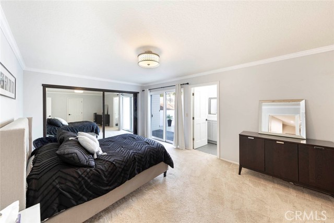
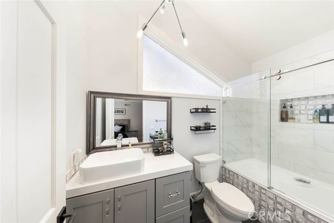
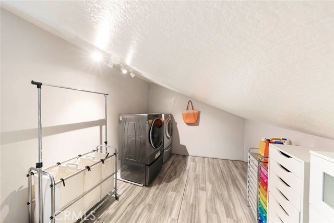
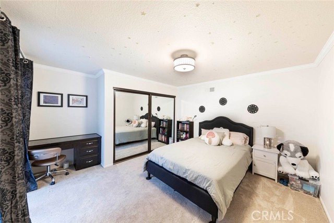
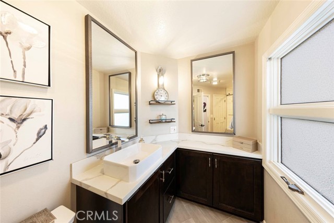
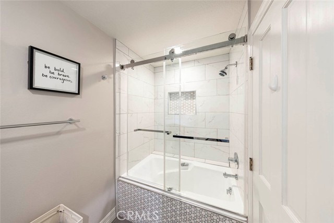
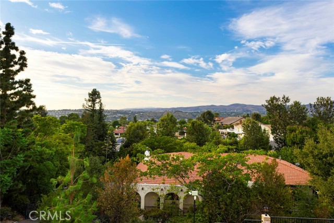
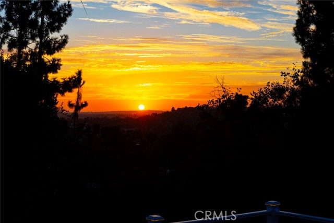
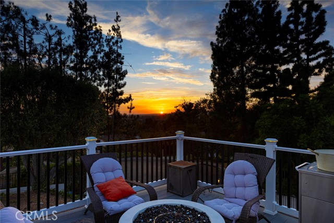
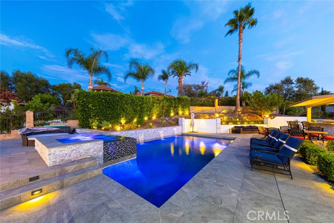
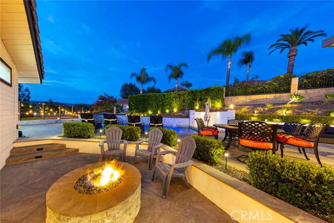
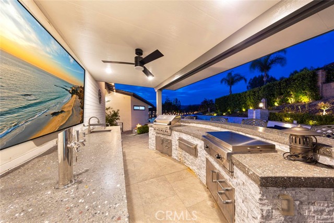
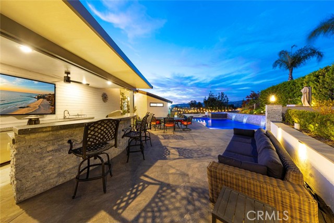
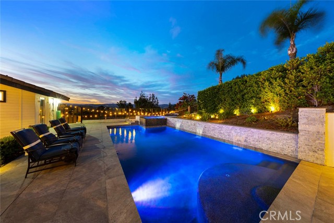
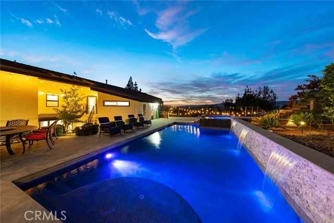
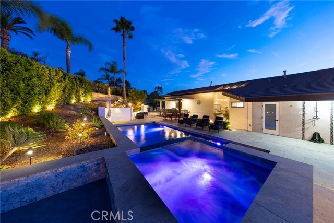
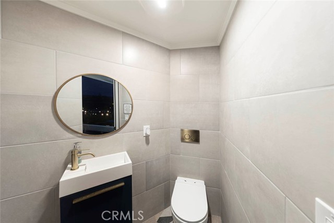
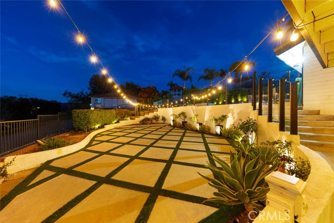
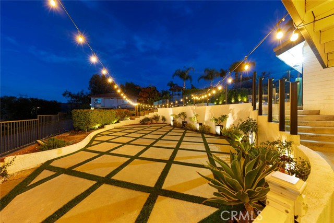
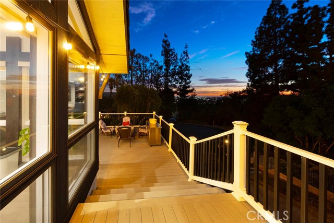
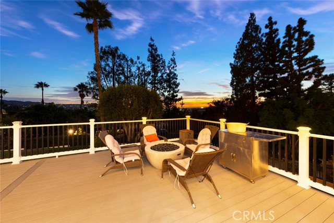
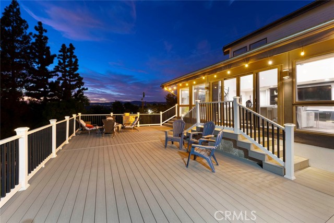
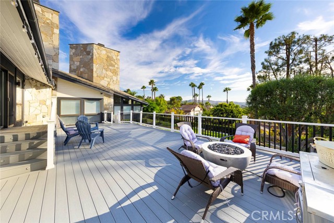
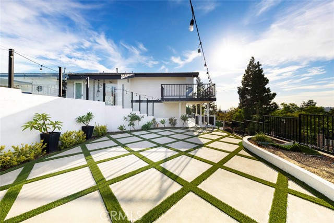
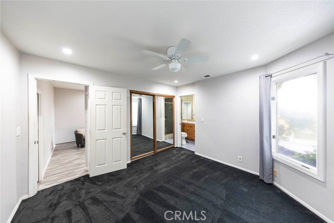
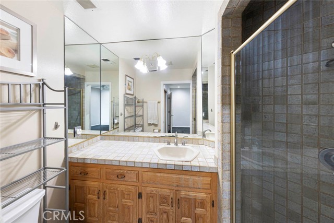
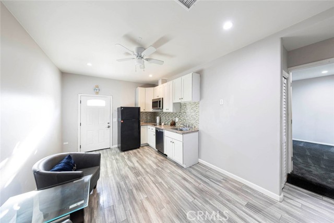


 登录
登录





