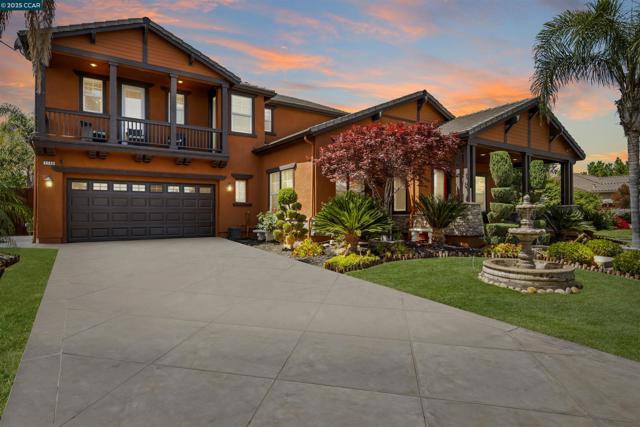Step in to 4,314 sq. ft. of elegance! A custom fountain and expansive front porch set the tone, leading into a grand entry with sweeping staircase and dazzling chandelier. The gourmet kitchen features granite counters, stainless steel appliances, and a central island ideal for gatherings. Multiple living spaces—including two living rooms, a formal dining room, and a family room—flow seamlessly with marble flooring and designer carpet throughout. Upstairs offers five generous bedrooms with direct or Jack & Jill bath access, some with balconies. The primary suite is a retreat of its own, with a fireplace sitting area, spa-like bath with soaking tub, dual vanities, and walk-in closet. Though currently without a downstairs bed/bath, the flexible layout offers excellent potential to create one—perfect for guests, multi-generational living, or a private office. Outdoors, enjoy an entertainer’s dream with stamped concrete, three pergolas, a built-in grill, lush lawn, and palm trees. Conveniently located near the new Costco and local parks, this home blends sophistication, comfort, and opportunity.
中文描述
选择基本情况, 帮您快速计算房贷
除了房屋基本信息以外,CCHP.COM还可以为您提供该房屋的学区资讯,周边生活资讯,历史成交记录,以及计算贷款每月还款额等功能。 建议您在CCHP.COM右上角点击注册,成功注册后您可以根据您的搜房标准,设置“同类型新房上市邮件即刻提醒“业务,及时获得您所关注房屋的第一手资讯。 这套房子(地址:1148 Breton Dr Brentwood, CA 94513)是否是您想要的?是否想要预约看房?如果需要,请联系我们,让我们专精该区域的地产经纪人帮助您轻松找到您心仪的房子。
























































 登录
登录





