独立屋
3505平方英尺
(326平方米)
8276 平方英尺
(769平方米)
2005 年
$362/月
2
3 停车位
2025年09月30日
已上市 23 天
所处郡县: RI
建筑风格: CB,MED
面积单价:$282.17/sq.ft ($3,037 / 平方米)
家用电器:BIR,DW,DO,ER,GD,HEWH,MW,HOD,RF,WHU
车位类型:COVP,DY,DCOM,DPAV,DUSS,FEG,TDG,GO,OVS,RV,RA,RP
所属初中:
- 城市:Lake Elsinore
- 房屋中位数:$64.5万
所属小学:
- 城市:Lake Elsinore
- 房屋中位数:$65万
Welcome to this custom Mediterranean tri-level home in the coveted Canyon Lake community. Offering 5 bedrooms—each with its own private bathroom and walk-in closet—this 3,505 sq ft residence is situated on an 8,276 sq ft lot designed for elegance and easy living. From the moment you arrive, the curb appeal captivates with Mediterranean architecture, a 3-car epoxy-finished garage (including RV/golf cart space), lush palms on auto-drip, and astro turf with decorative rock for a true island vibe and low-maintenance lifestyle. A limestone-trimmed travertine staircase leads you to custom beveled glass double doors. Inside, soaring 19' ceilings and a stunning diamond-pattern travertine foyer welcome you into the grand chandelier great room—an open living and kitchen space designed for entertaining. The family room features a wood-burning fireplace, wet bar with wine refrigerator, custom shelving, and space for a baby grand piano, all flowing seamlessly into a wow-factor chef’s double granite island Kitchen with stainless steel appliances to include: dual ovens, microwave, dishwasher, refrigerator, and dual sink. This dream entertaining kitchen is also well equipped with a walk-in pantry, side door to the epoxy-poured garage, and breathtaking backyard views. Step outside to a private retreat with a covered patio, gazebo, a new fountain, shed, and terraced garden spaces framed by astroturf and retaining walls with side yard ladder access to more fruit trees. The main level primary suite offers peaceful community views, a walk-in closet, and a spa-inspired bathroom with travertine finishes, tub/shower, and glass-enclosed walk-in shower. A convenient laundry room features granite counters, a sink, and abundant cabinetry. The lower third level boasts a carpeted game room (possible 6th bedroom) with a pool table, granite bar, stainless sink, refrigerator, and walk-in closet with views. Upstairs, the Romeo & Juliet balcony overlooks the great room, creating a dramatic focal point. Three additional bedrooms include two with a Jack-and-Jill bath and shared access to an expansive covered balcony. The upstairs primary massive retreat features its own balcony, ceiling fan, spa-like bath with soaking tub, walk-in shower, dual vanities, and a custom closet organizer designed for ultimate storage. Whole house fan & Nest. Every detail of this one-of-a-kind home reflects timeless elegance—all within the exclusive, amenity-rich community of Canyon Lake.
中文描述
选择基本情况, 帮您快速计算房贷
除了房屋基本信息以外,CCHP.COM还可以为您提供该房屋的学区资讯,周边生活资讯,历史成交记录,以及计算贷款每月还款额等功能。 建议您在CCHP.COM右上角点击注册,成功注册后您可以根据您的搜房标准,设置“同类型新房上市邮件即刻提醒“业务,及时获得您所关注房屋的第一手资讯。 这套房子(地址:22711 Inspiration Point Canyon Lake, CA 92587)是否是您想要的?是否想要预约看房?如果需要,请联系我们,让我们专精该区域的地产经纪人帮助您轻松找到您心仪的房子。
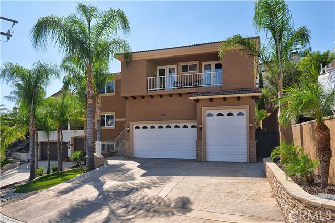
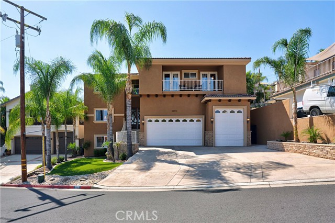
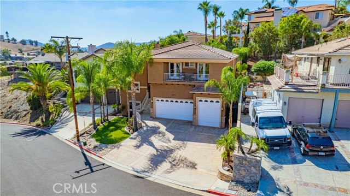
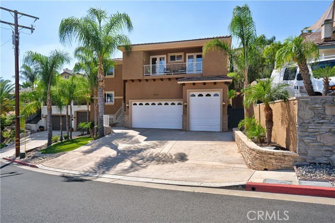
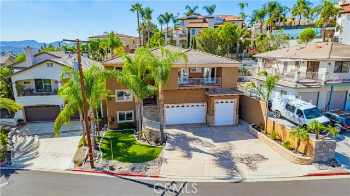
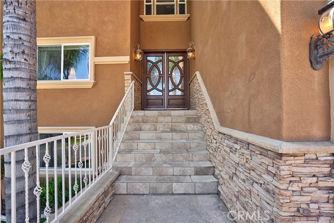
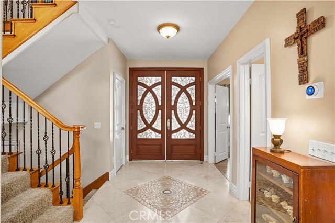
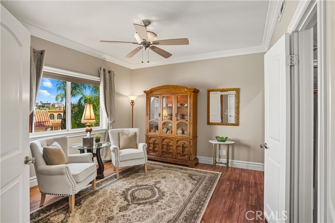
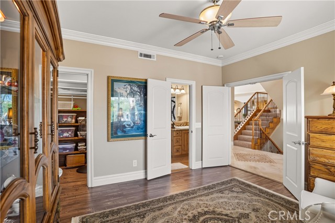
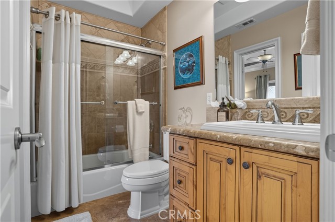
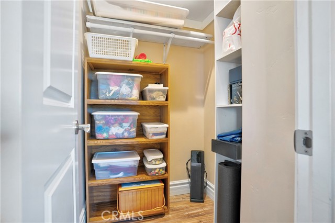
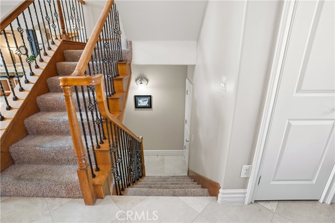
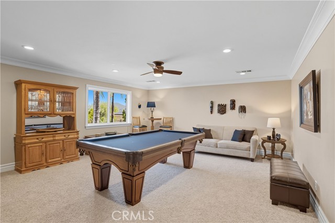
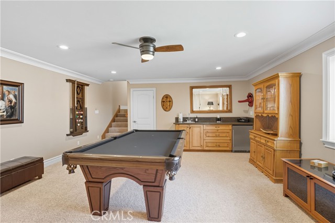
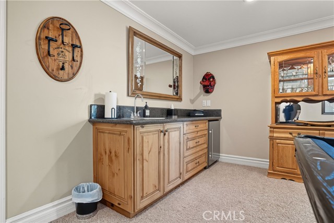
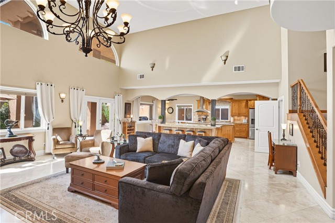
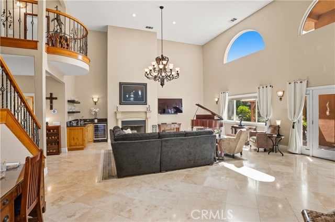
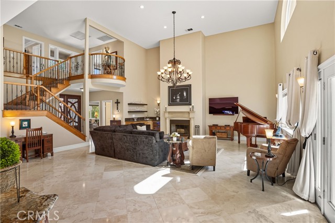
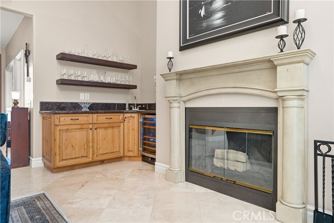
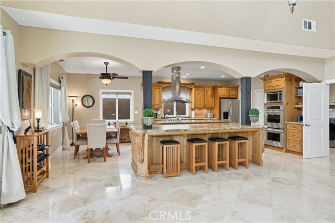
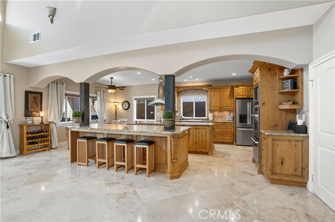
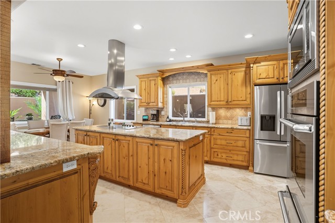
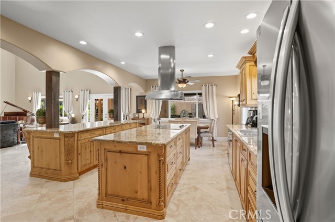
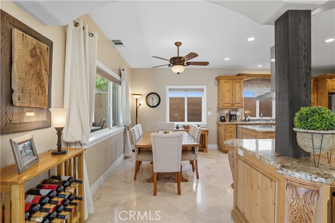
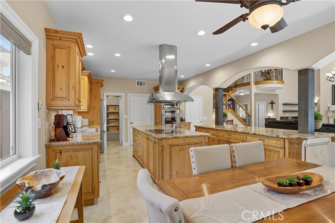
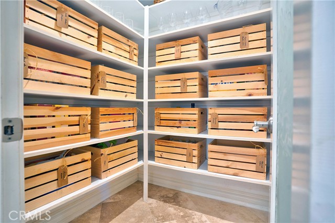
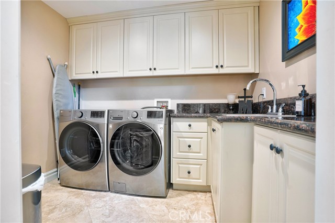
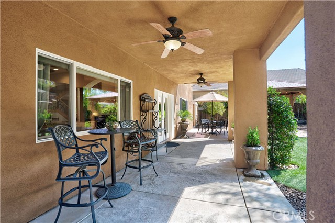
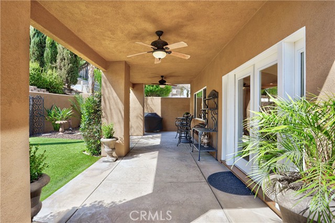
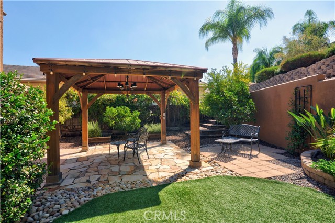
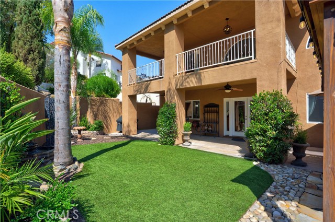
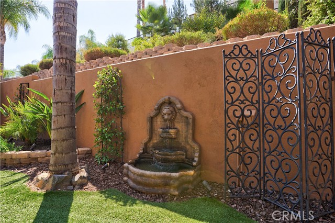
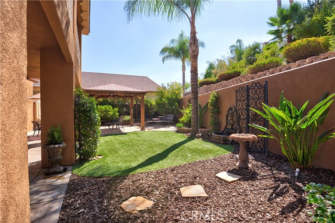
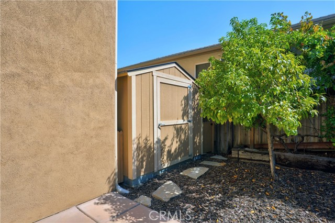
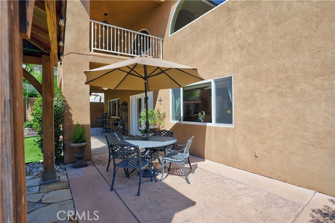
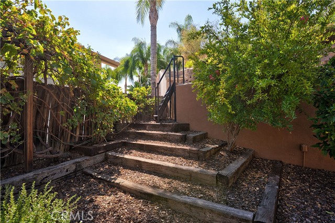
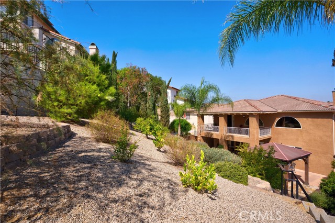
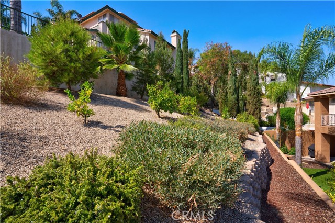
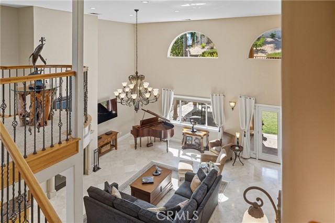
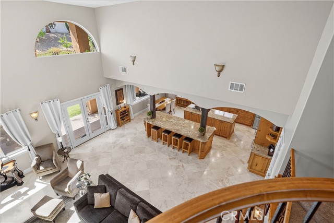
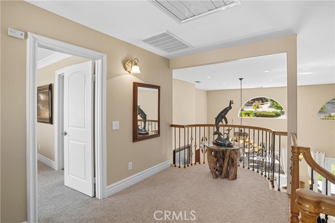
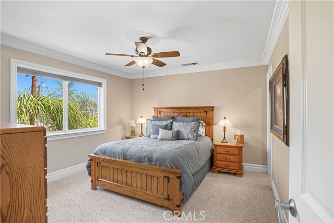
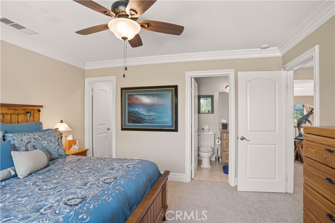
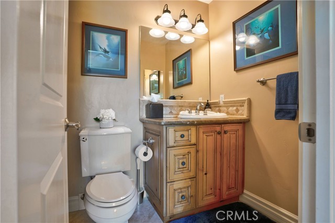
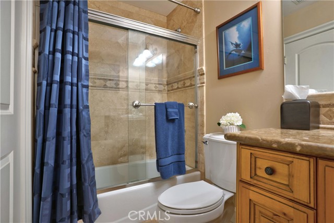
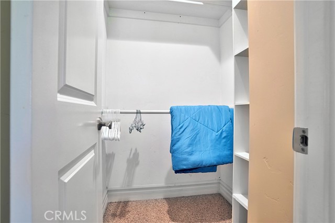
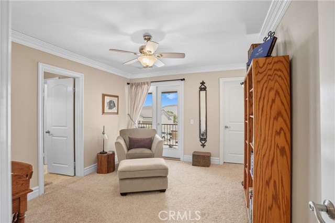
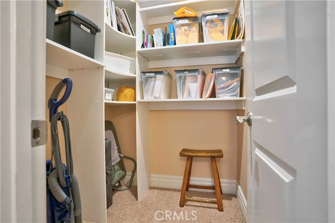
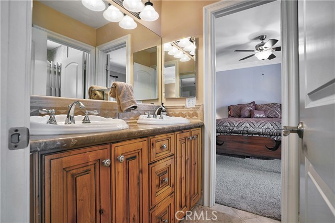
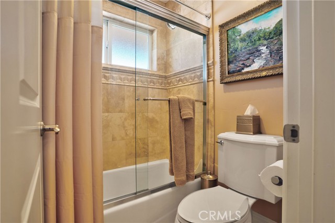
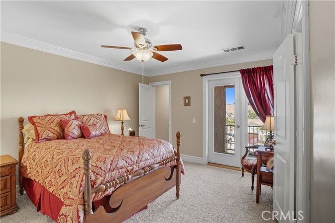
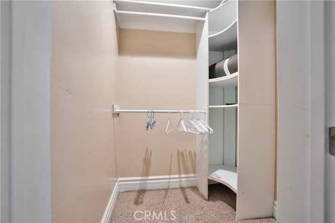
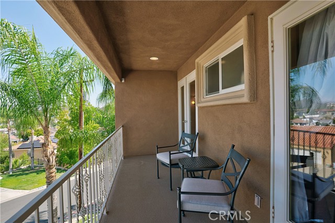
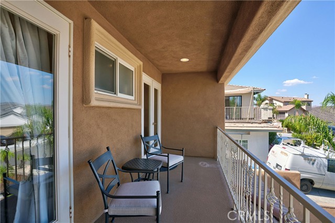
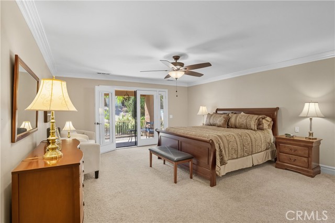
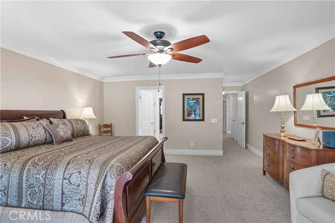
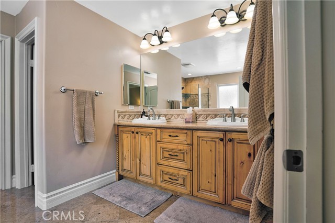
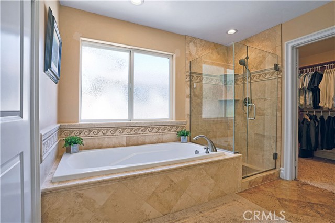
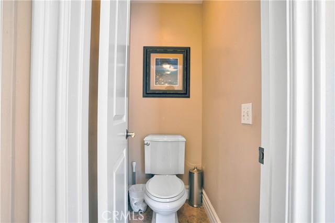
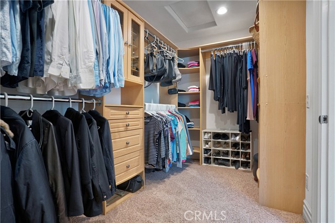
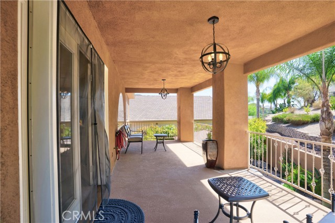
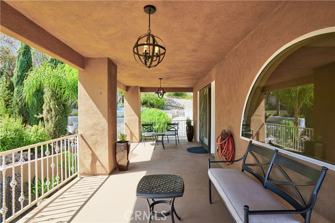
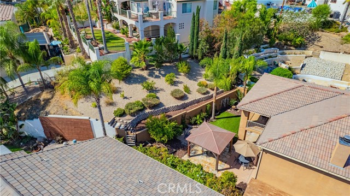
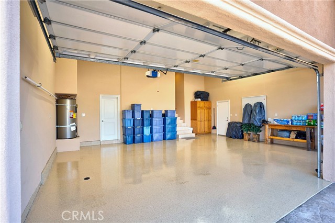
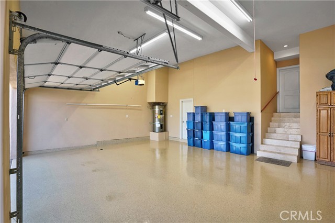
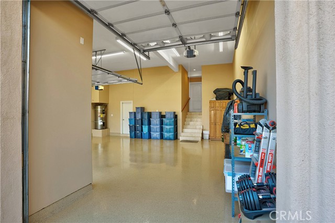
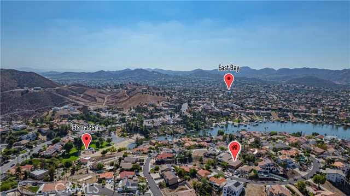
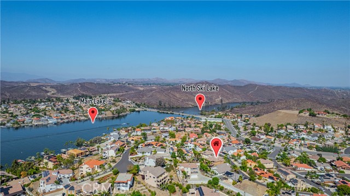
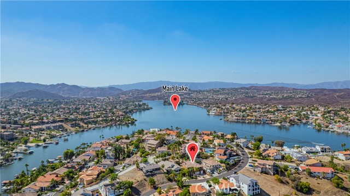



 登录
登录





