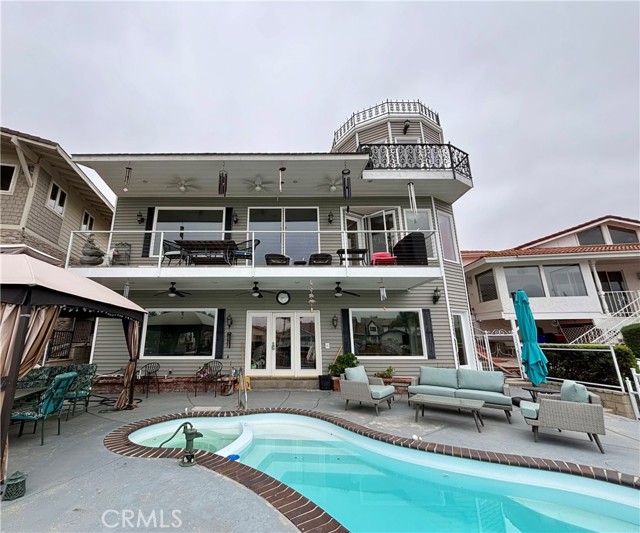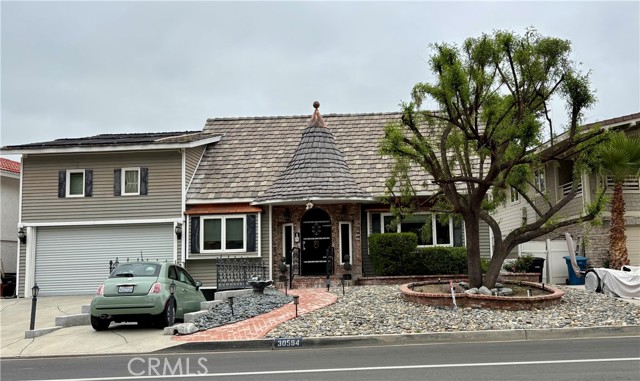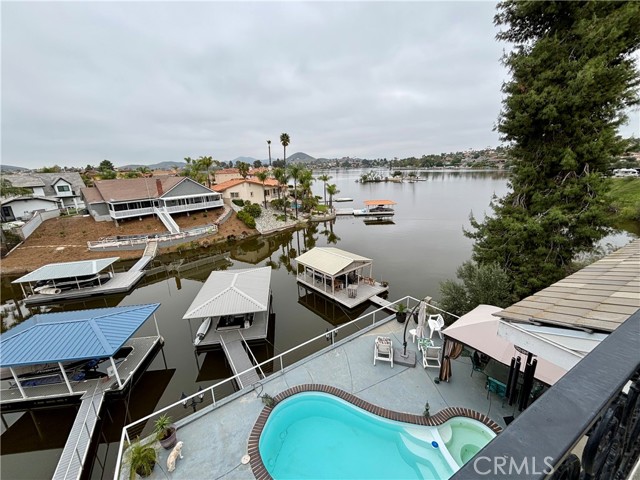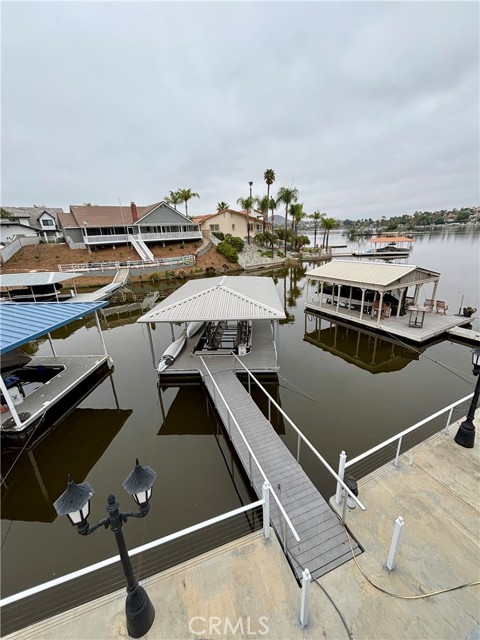独立屋
3282平方英尺
(305平方米)
6970 平方英尺
(648平方米)
2005 年
$345/月
2
4 停车位
2025年04月16日
已上市 4 天
所处郡县: RI
建筑风格: VIC
面积单价:$456.73/sq.ft ($4,916 / 平方米)
家用电器:DW,DO,MW,RF
车位类型:GA,RA,TG
Welcome to waterfront living at its finest! This charming Farmhouse style home sits on the main lake offering stunning, unobstructed views of Skipper’s Island. Original Owner beautifully crafted this home for comfort and style featuring lots of architectural details like iron railings, archways, recessed ceilings, & crown molding. One-level living with 3 bedrooms on the main floor, including the spacious primary suite. The downstairs quarters is perfect for separate guest quarters. The heart of the home is a large, open kitchen boasting solid granite counters, a walk-in pantry, unique breakfast bar, double oven, raised dishwasher, and a generous island perfect for entertaining. The kitchen seamlessly flows into the dining area & living room, both offering breathtaking lake views & warm ambiance from the wood-burning fireplace. Step out onto the balcony that overlooks the sparkling pool, spa, and tranquil waters beyond. The primary suite offers an attached bath with jetted soaking tub, walk-in shower, granite vanity, and walk-in closet. 2 additional bedrooms, 1.5 baths, & den complete the main level. Up the spiral staircase is the perfect retreat with private balcony, an additional 1/2 bath, storage, & access to the rooftop deck. The large laundry room offers ample storage with direct access to the main garage & access through the kitchen or hallway. Downstairs, you’ll find a large finished bonus room with direct access to backyard & pool + a full bath & walk-in closet. There’s also approx. 2,500 sq. ft. of framed (w/flooring & walls), unfinished space ready for your personal touch and access to the 1-car garage. Enjoy your private outdoor oasis with beautiful landscaping, patio, pool, spa, & access to a covered boat dock — perfect for lakeside adventures. Car enthusiasts and outdoor lovers will appreciate the 4-car garage setup: a spacious 3-car garage with roll-up door that is long and tall enough to be used for an RV or boat storage and an additional car or 3 cars (2 tandem style) + a separate extra-long 1-car garage on a downslope with storage. the home offers a solar system that will need to be assumed at $269 a month. HVAC system is 2 years old, ceiling fans throughout, central vacuum, & many upgrades. This exceptional lakefront home combines timeless architectural charm with modern functionality and an unbeatable location. Whether you're hosting friends for July 4ht or soaking in the serene views, this property is perfect for waterfront living.
中文描述
选择基本情况, 帮您快速计算房贷
除了房屋基本信息以外,CCHP.COM还可以为您提供该房屋的学区资讯,周边生活资讯,历史成交记录,以及计算贷款每月还款额等功能。 建议您在CCHP.COM右上角点击注册,成功注册后您可以根据您的搜房标准,设置“同类型新房上市邮件即刻提醒“业务,及时获得您所关注房屋的第一手资讯。 这套房子(地址:30594 Longhorn Dr Canyon Lake, CA 92587)是否是您想要的?是否想要预约看房?如果需要,请联系我们,让我们专精该区域的地产经纪人帮助您轻松找到您心仪的房子。





 登录
登录





