独立屋
4100平方英尺
(381平方米)
18622 平方英尺
(1,730平方米)
1994 年
无
1
11 停车位
2025年09月20日
已上市 2 天
所处郡县: LA
建筑风格: TRD
面积单价:$457.32/sq.ft ($4,923 / 平方米)
家用电器:6BS,DW,DO,FZ,MW,HOD,RF
车位类型:BOAT,STOR,GA,DY,GP,RV,WK
Sprawling single story upgraded estate privately situated at the very end of a quiet cul-de-sac of only 5 homes in one of the most desirable neighborhoods in Chatsworth. Located on an impressive 18,000+ SF flat lot, the property features superb curb appeal with nicely landscaped front yard, 3-car garage with large finished attic and built-in storage, & additional extra wide gated driveway perfect for RV/boat/extra parking for large gatherings. A covered front porch greets you before stepping inside the double door entry. The grand foyer opens to both a formal living room with vaulted ceiling as well as a separate formal dining room with tray ceiling, open shelves, & real hardwood flooring found throughout. The stunning completely remodeled open kitchen boasts gorgeous quartzite stone counters, center island with breakfast bar seating, stainless Cafe appliances including double ovens & 6-burner stove with pot filler, & walk-in pantry with built-in storage & pullouts. The kitchen opens to a separate family room with soaring wood beamed vaulted ceiling & stone fireplace. An additional sunlit bonus room located off the family room features wall-to-wall picture windows, two sets of glass sliders that open to the yard, & wood beamed vaulted ceiling. There are 5 spacious bedrooms including the primary suite featuring high vaulted ceiling, walk-in closet with additional wardrobe closet, & private en-suite upgraded bathroom with dual sinks, quartz counters, bath tub, walk-in shower, & separate toilet room. Two of the secondary bedrooms are massive suites, each with walk-in closets that share an oversized bathroom with dual vanities, tub, shower & built-in linen storage. The 4th bedroom has an en-suite bathroom with dual sinks, tub & shower. The 5th bedroom is located on its own wing of the house ideal for guests with access to its own upgraded bathroom. Additional living spaces include craft room/office, laundry room, & guest powder bathroom. The incredible park-like backyard is an entertainer’s dream featuring large grass lawns with walking path, covered patio with built-in heaters & fan, BBQ center with two grills & sink, above ground spa, & numerous fruit trees including grapefruit, Meyer lemon, blood orange, & plum to name a few. Huge energy savings with completely paid for solar panels. Located adjacent to horse trails, hiking, parks, dining/shopping at the Westfield Mall/Village, & easy access to the 118 freeway. Don’t miss this spectacular offering!
中文描述
选择基本情况, 帮您快速计算房贷
除了房屋基本信息以外,CCHP.COM还可以为您提供该房屋的学区资讯,周边生活资讯,历史成交记录,以及计算贷款每月还款额等功能。 建议您在CCHP.COM右上角点击注册,成功注册后您可以根据您的搜房标准,设置“同类型新房上市邮件即刻提醒“业务,及时获得您所关注房屋的第一手资讯。 这套房子(地址:22501 Marilla St Chatsworth, CA 91311)是否是您想要的?是否想要预约看房?如果需要,请联系我们,让我们专精该区域的地产经纪人帮助您轻松找到您心仪的房子。


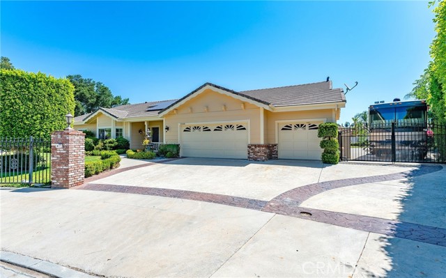
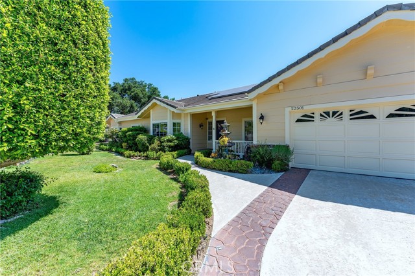
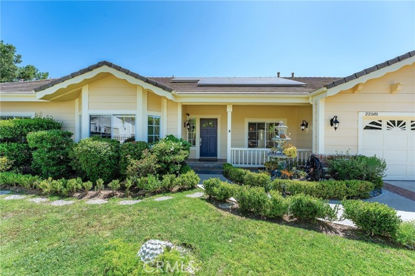
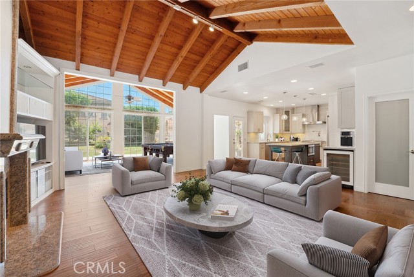
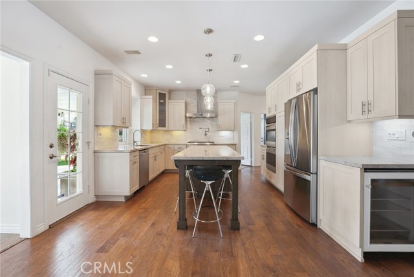
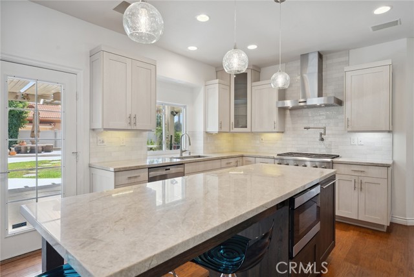
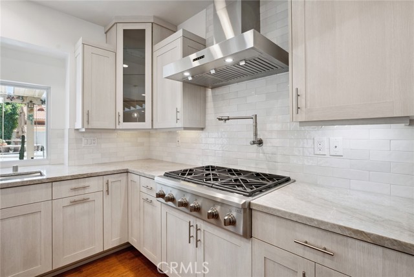

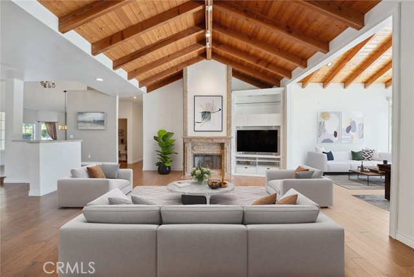
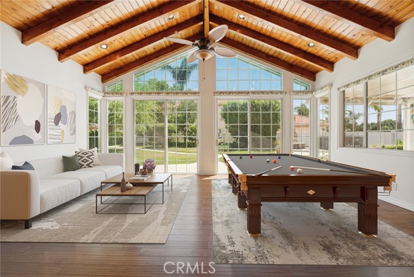
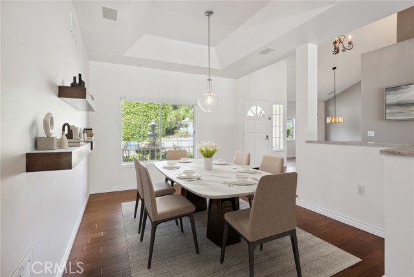
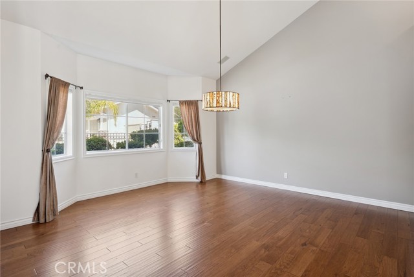
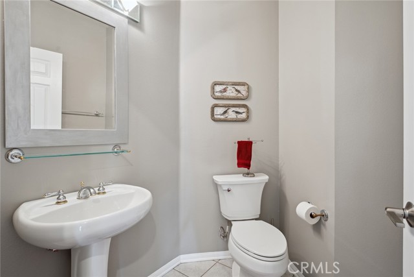

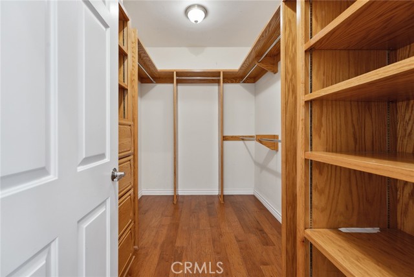
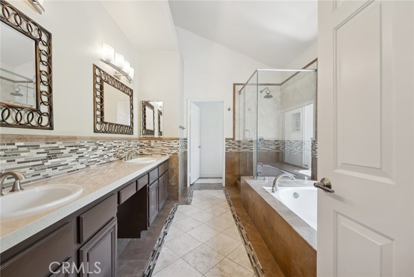
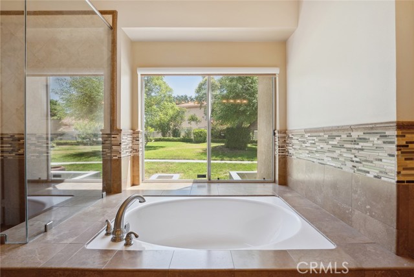
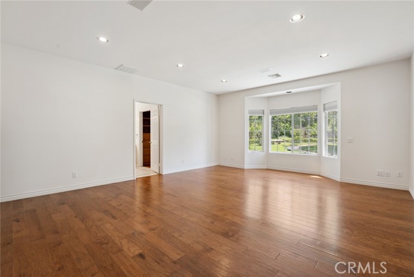
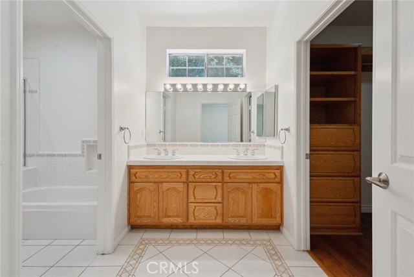

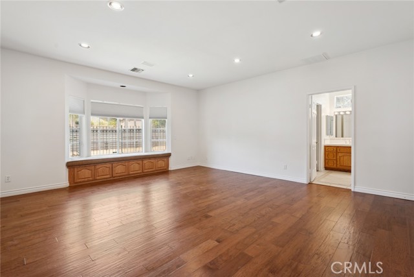
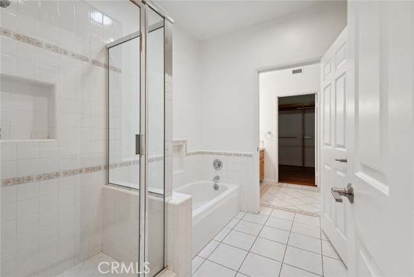

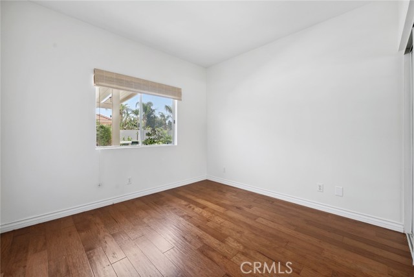

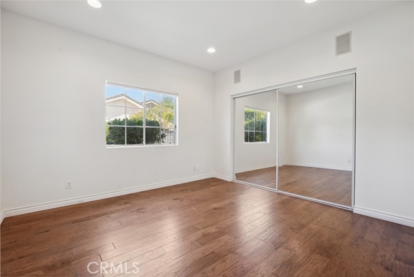
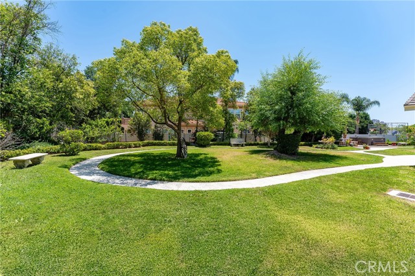

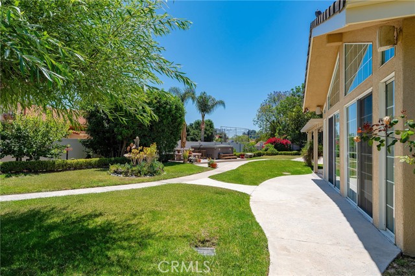
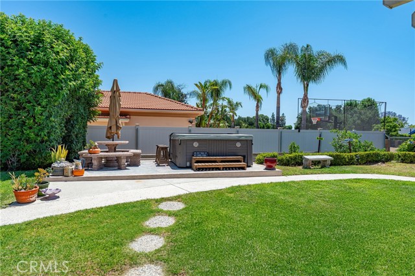

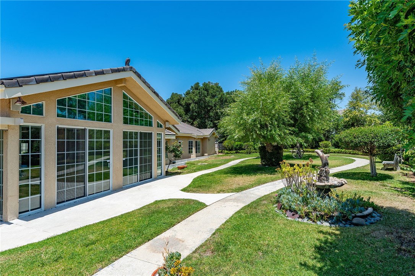
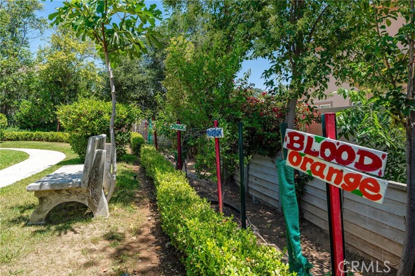
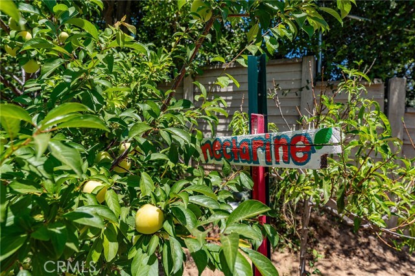
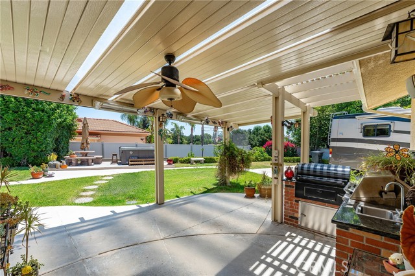
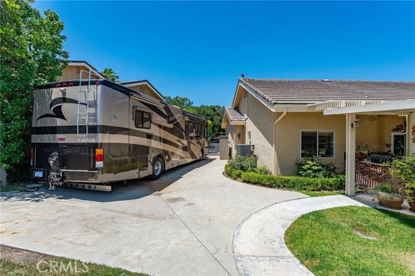
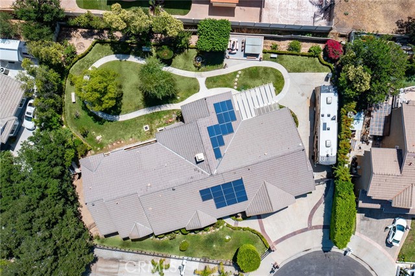



 登录
登录





