Welcome to this thoughtfully designed 4-bedroom, 3-bath residence offering the perfect balance of comfort and elegance. A highly desirable floor plan features a convenient downstairs bedroom, while an upstairs loft provides flexible space for a home office, playroom, or can be enclosed as a 5th bedroom per builder design. The main level is highlighted by both a spacious living room and a cozy family room, enhanced by upgraded wood shutters and abundant natural light throughout. The open-concept kitchen includes generous counter space, a walk-in pantry, and a sunny breakfast nook—ideal for casual dining. Retreat to the primary suite, complete with double-door entry, spa-like bathroom, and an oversized walk-in closet. Outdoors, the expansive backyard is perfect for entertaining, gardening, or simply relaxing. Nestled in a desirable low-tax, no-HOA neighborhood, this home combines thoughtful upgrades with lifestyle convenience, just minutes from excellent schools, shopping, dining, hiking trails, and major freeways.
中文描述
选择基本情况, 帮您快速计算房贷
除了房屋基本信息以外,CCHP.COM还可以为您提供该房屋的学区资讯,周边生活资讯,历史成交记录,以及计算贷款每月还款额等功能。 建议您在CCHP.COM右上角点击注册,成功注册后您可以根据您的搜房标准,设置“同类型新房上市邮件即刻提醒“业务,及时获得您所关注房屋的第一手资讯。 这套房子(地址:4524 Carmen St Chino, CA 91710)是否是您想要的?是否想要预约看房?如果需要,请联系我们,让我们专精该区域的地产经纪人帮助您轻松找到您心仪的房子。
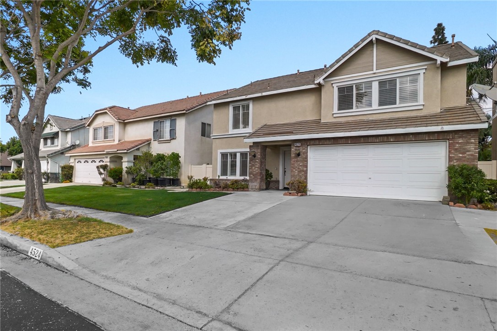
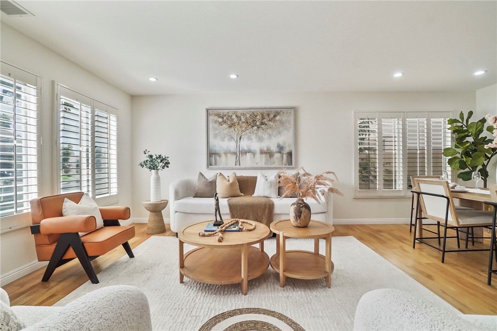
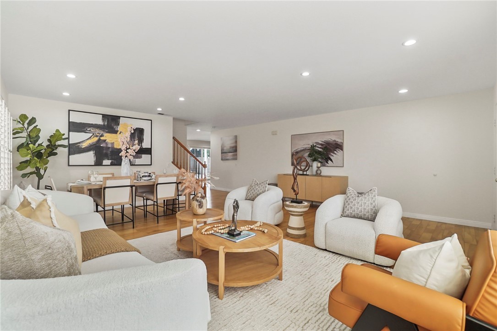
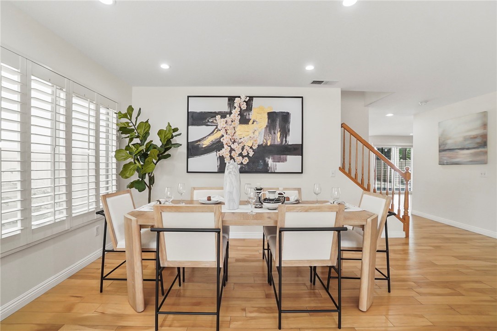
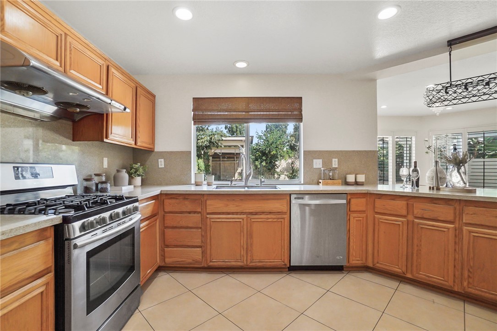
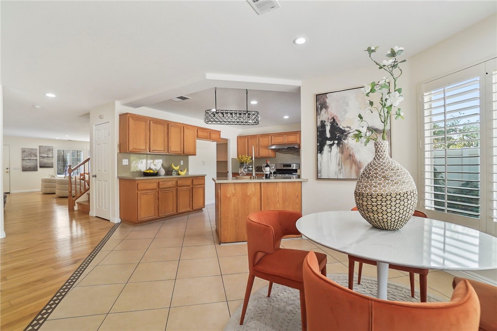
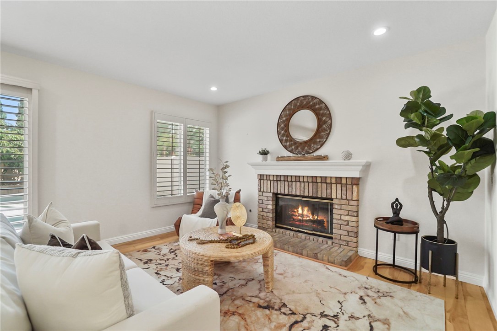
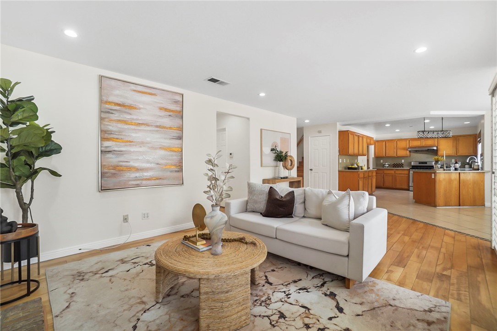
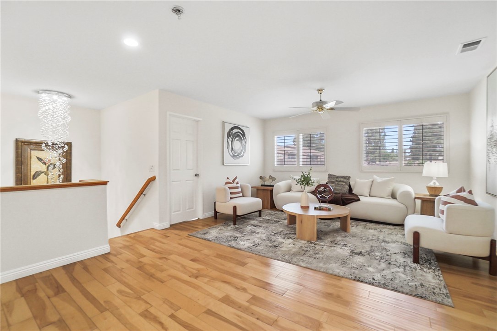
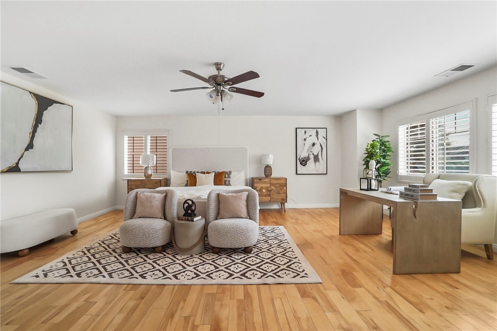
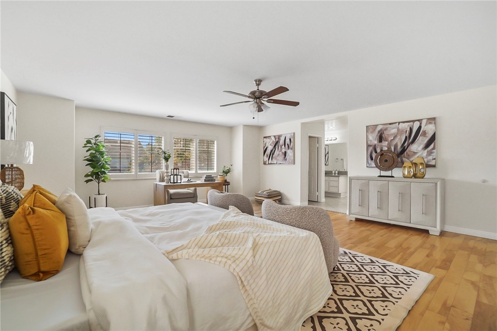
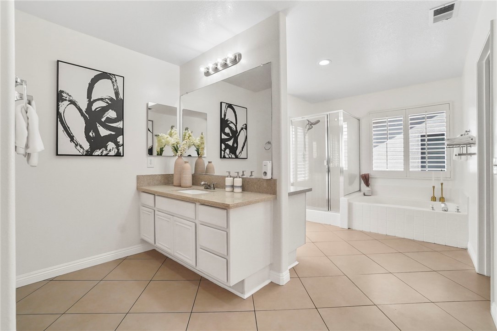
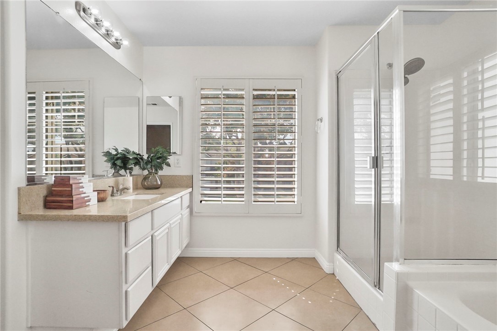
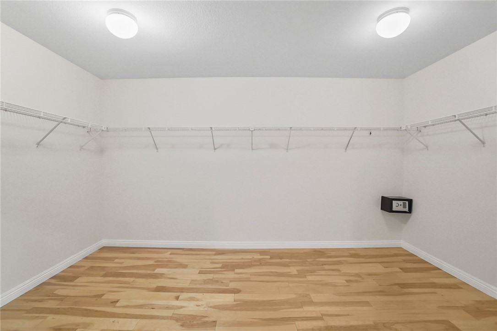
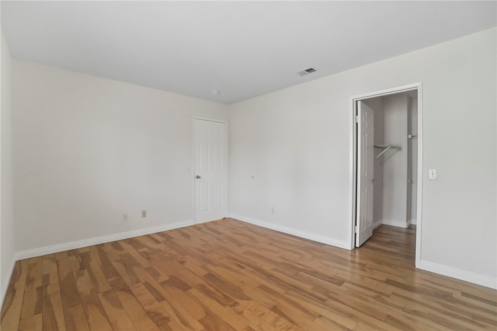
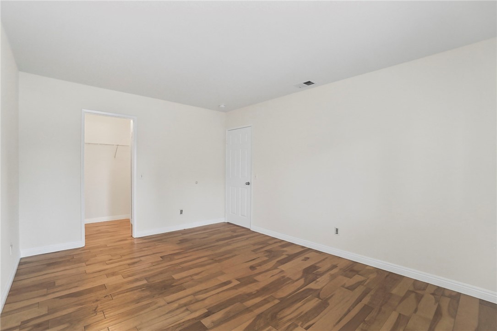
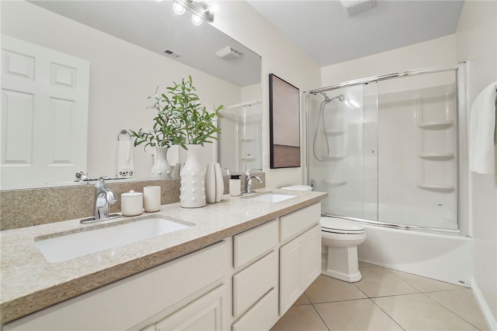
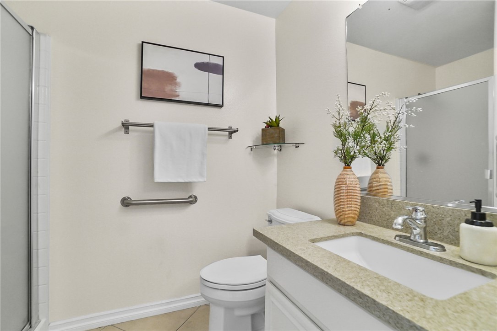
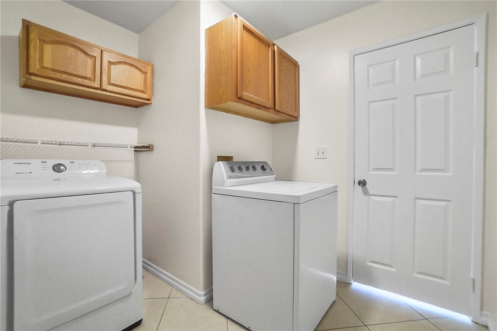
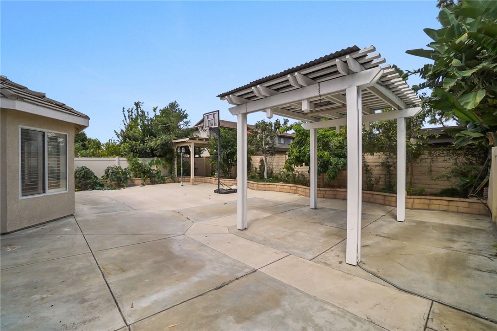
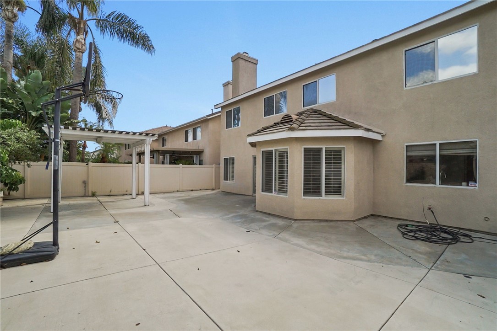



 登录
登录





