独立屋
2862平方英尺
(266平方米)
4598 平方英尺
(427平方米)
2015 年
$215/月
2
2 停车位
2025年09月11日
已上市 4 天
所处郡县: SB
建筑风格: MOD
面积单价:$310.97/sq.ft ($3,347 / 平方米)
家用电器:DW,DO,GD,MW
车位类型:GAR,SDG
Welcome to this stunning 5-bedroom, 3-bathroom home offering the perfect balance of space, style, and functionality. Designed with modern living in mind, this residence features an open-concept floor plan, high-end finishes, and thoughtful details throughout. The heart of the home showcases a spacious gourmet kitchen with a wide center island, sleek stainless steel appliances, dual ovens, and a rare dual-kitchen setup (chef’s kitchen + wok kitchen)—ideal for multi-generational families or those who enjoy diverse cooking styles. Downstairs includes a full bedroom and bathroom, perfect for guests or in-laws. Upstairs, you’ll find a versatile loft area, a luxurious primary suite with a spa-inspired bathroom featuring double sinks, and additional bedrooms with generous space. Both the master bath and guest bath feature double vanities for added convenience. The home is bathed in natural light and designed for both everyday comfort and elegant entertaining. The spacious backyard invites endless possibilities for gatherings, gardening, or creating your own outdoor retreat. With its wide kitchen island, dual kitchens, open floor plan, and premium finishes, 6162 Davidson Street stands out as a one-of-a-kind home in Chino—perfect for families seeking space, luxury, and functionality.
中文描述
选择基本情况, 帮您快速计算房贷
除了房屋基本信息以外,CCHP.COM还可以为您提供该房屋的学区资讯,周边生活资讯,历史成交记录,以及计算贷款每月还款额等功能。 建议您在CCHP.COM右上角点击注册,成功注册后您可以根据您的搜房标准,设置“同类型新房上市邮件即刻提醒“业务,及时获得您所关注房屋的第一手资讯。 这套房子(地址:6162 Davidson St Chino, CA 91710)是否是您想要的?是否想要预约看房?如果需要,请联系我们,让我们专精该区域的地产经纪人帮助您轻松找到您心仪的房子。

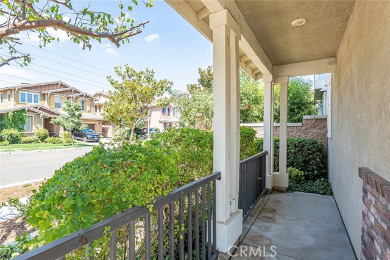
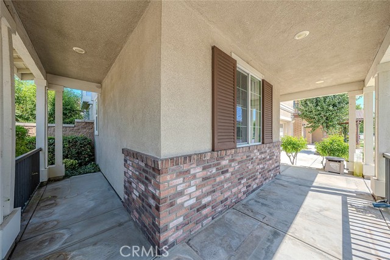
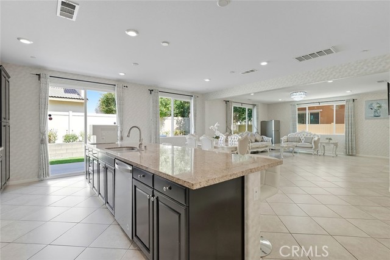
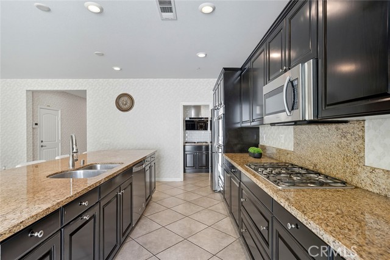
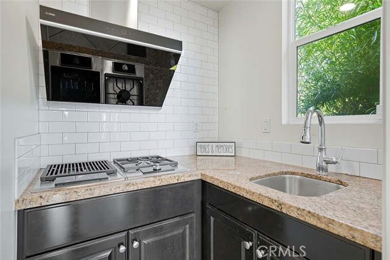
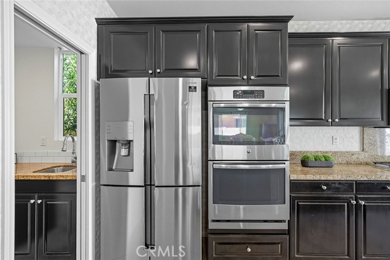
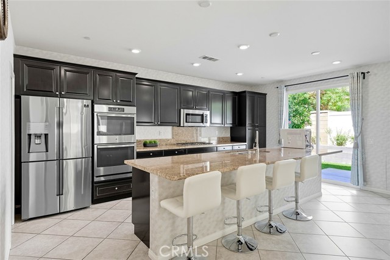
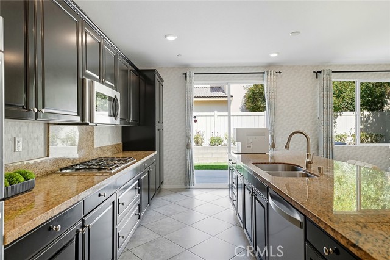


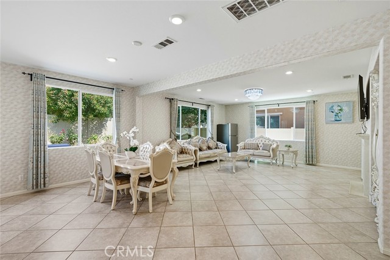
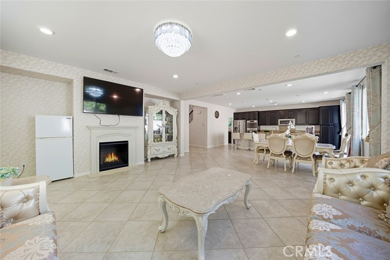
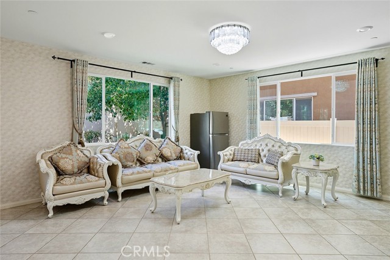
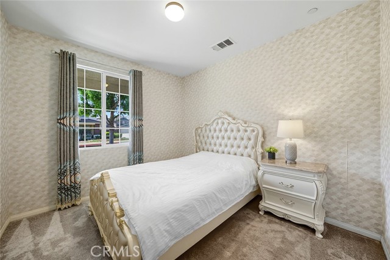

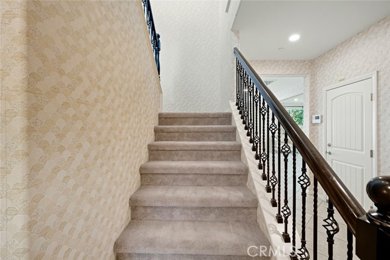

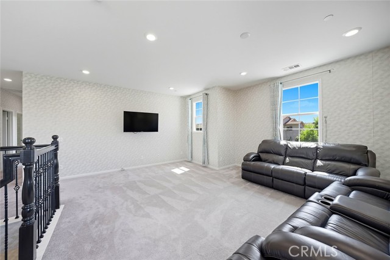

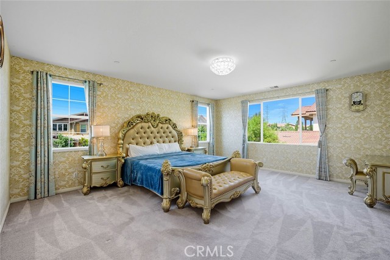
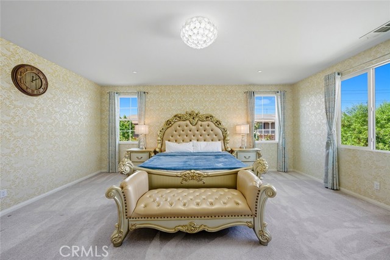


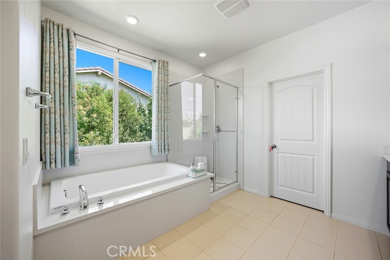
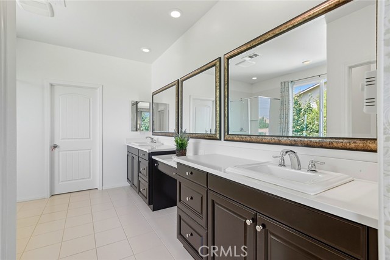
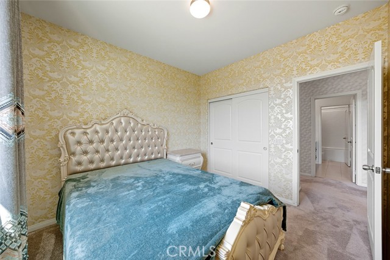

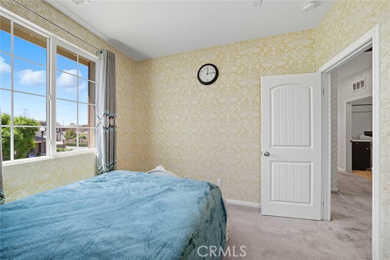
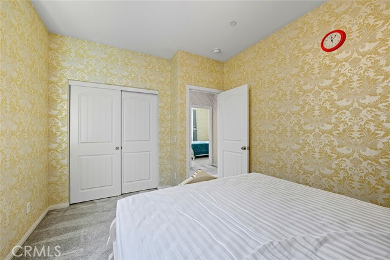
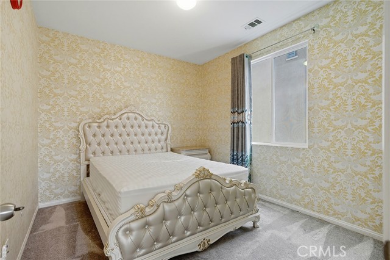
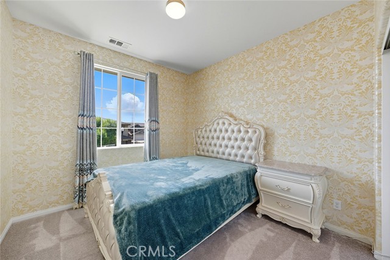
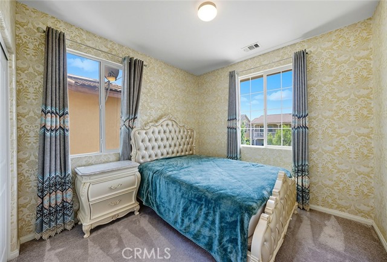

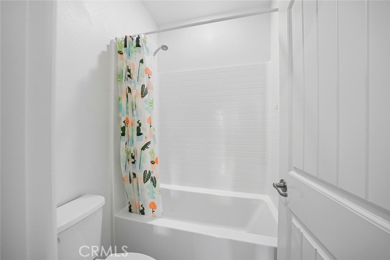
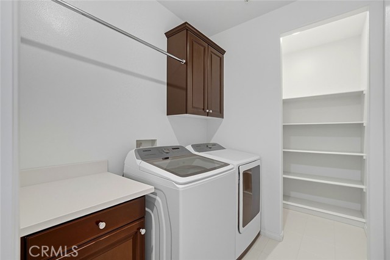
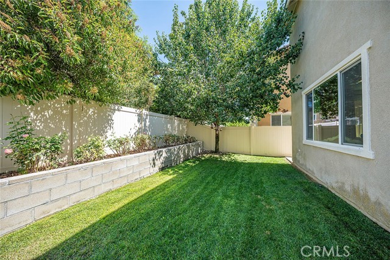
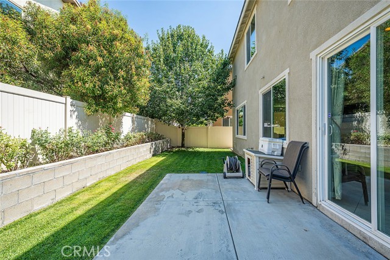
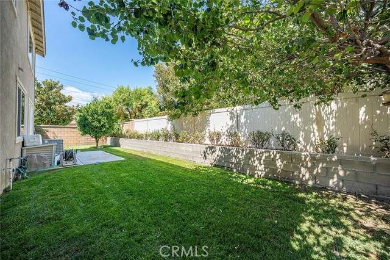
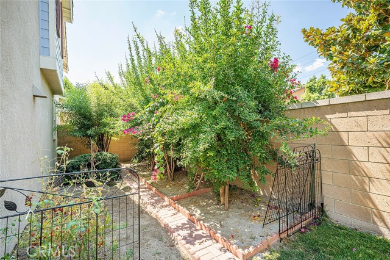


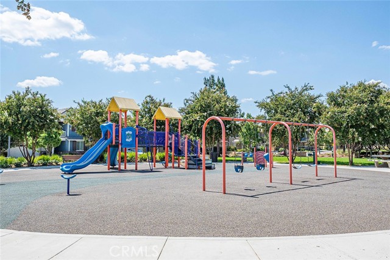
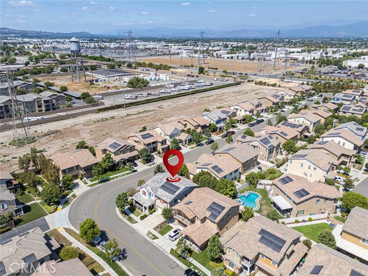
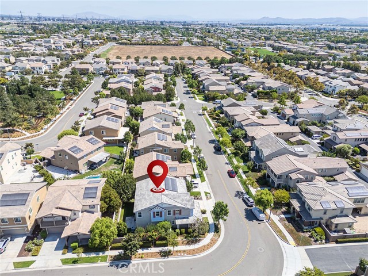
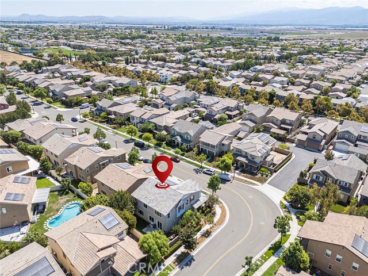

 登录
登录





