独立屋
8375平方英尺
(778平方米)
12780 平方英尺
(1,187平方米)
2022 年
$60/月
1
6 停车位
2025年04月16日
已上市 3 天
所处郡县: OR
建筑风格: CNT,MOD
面积单价:$3325.37/sq.ft ($35,794 / 平方米)
家用电器:BBQ,DW,DO,GS,MW,HOD,RF
车位类型:DY,GAR,PVT,SBS
Positioned in the most prestigious front-row enclave of Irvine Terrace, this architectural masterpiece offers an extraordinary opportunity to own one of the most coveted vantage points in all of Newport Beach. Designed by the acclaimed Brandon Architects and encompassing over 8,000 square feet of meticulously curated living space, this residence is a testament to elevated design, bespoke craftsmanship, and uncompromising quality. Framed by unobstructed views of Newport Harbor, Catalina Island, and city lights, the home’s grandeur immediately welcomes you. Soaring 11.5-foot ceilings and wide-plank white oak floors establish a warm, yet sophisticated palette, while custom finishes and architectural details speak to a level of thoughtfulness rarely seen. Crafted for a discerning lifestyle, the floorplan offers 5 expansive bedroom suites, a private office, and 8 artfully designed bathrooms. An integrated Savant smart home system provides seamless control over every element—from lighting and climate to security and entertainment. Every amenity has been conceived with luxury in mind: a private wellness studio and gym, a state-of-the-art screening room, and a 1,300-bottle, climate-controlled wine cellar secured with a biometric security feature. A full entertainer’s bar, elevator, and 4-car garage elevate both convenience and experience. The heart of the home lies in its open concept living and dining spaces, anchored by a chef’s kitchen equipped with Gaggenau appliances, a Quartzite-clad Island, and an adjoining prep kitchen for seamless hosting. Floor-to-ceiling Renlita doors vanish to reveal uninterrupted indoor-outdoor flow, where refined comfort meets dramatic coastal vistas. The primary suite is a private retreat with its own expansive terrace overlooking the harbor, a sleek stone fireplace, and a spa-quality bath complete with soaking tub and steam shower. The walk-in wardrobe—custom-built with suede and leather detailing—is worthy of a private atelier. On the lower level, you will find a secondary primary suite, additional guest quarters, and a grand entertaining lounge open to a resort-style outdoor living space. The infinity-edge pool, built-in BBQ kitchen, and multiple lounge areas offer a front-row seat to Southern California’s most iconic sunsets. This is more than a home—it’s a rare, legacy-caliber estate for the individual who seeks the exceptional.
中文描述
选择基本情况, 帮您快速计算房贷
除了房屋基本信息以外,CCHP.COM还可以为您提供该房屋的学区资讯,周边生活资讯,历史成交记录,以及计算贷款每月还款额等功能。 建议您在CCHP.COM右上角点击注册,成功注册后您可以根据您的搜房标准,设置“同类型新房上市邮件即刻提醒“业务,及时获得您所关注房屋的第一手资讯。 这套房子(地址:1201 Dolphin Terrace Corona Del Mar, CA 92625)是否是您想要的?是否想要预约看房?如果需要,请联系我们,让我们专精该区域的地产经纪人帮助您轻松找到您心仪的房子。
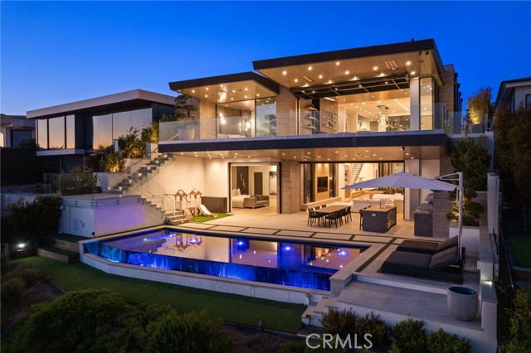
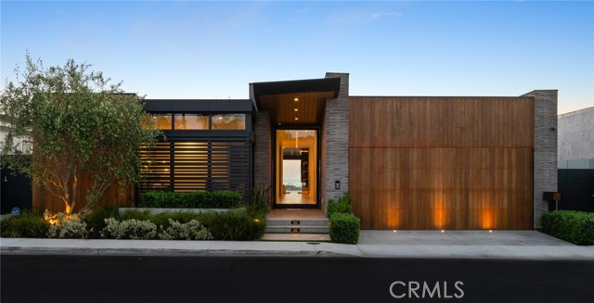
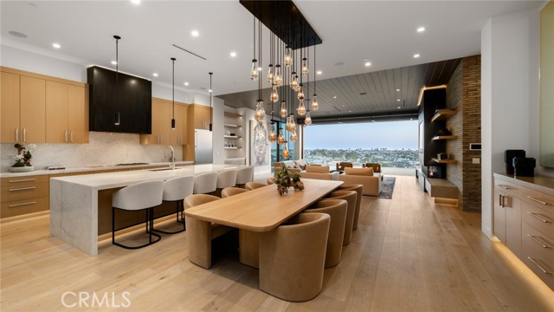
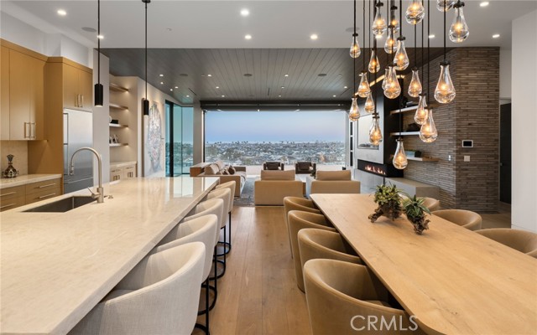
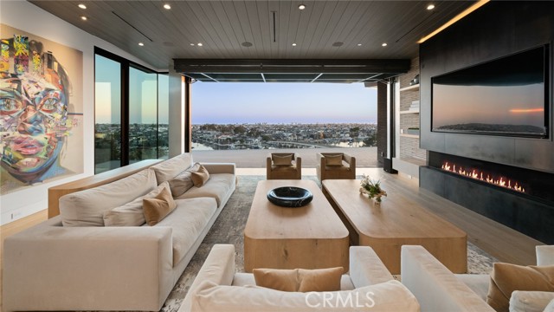
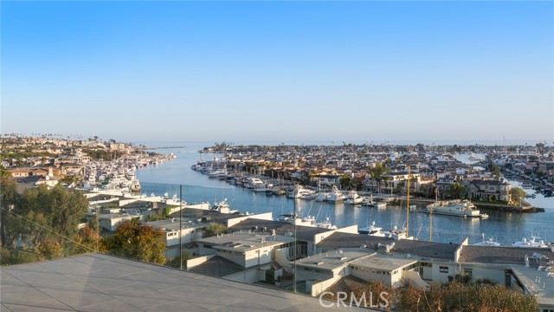
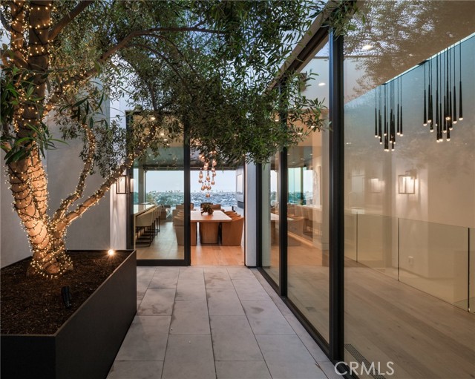
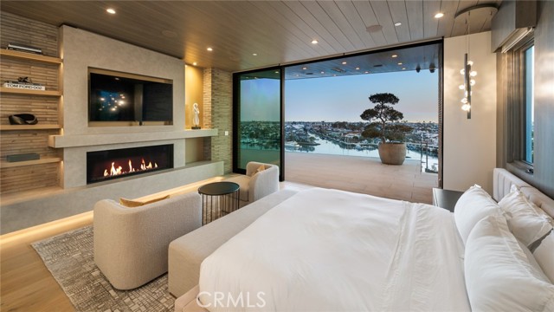
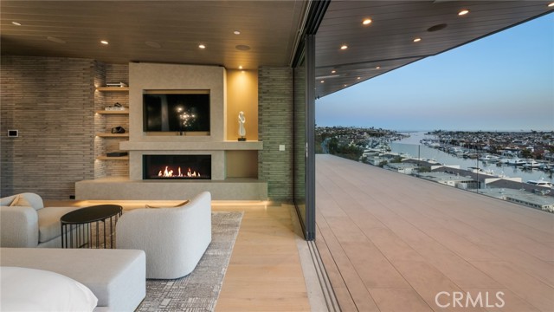
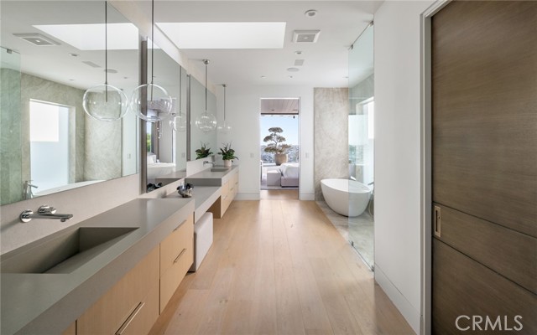
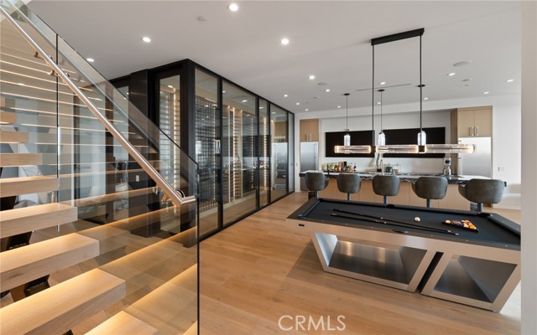
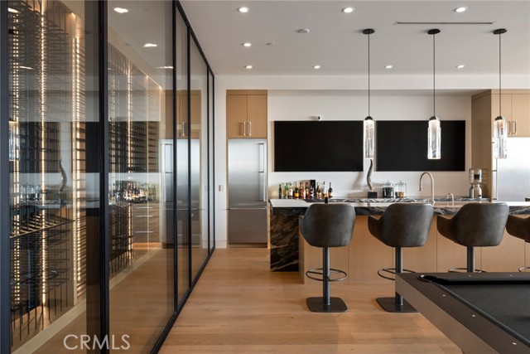
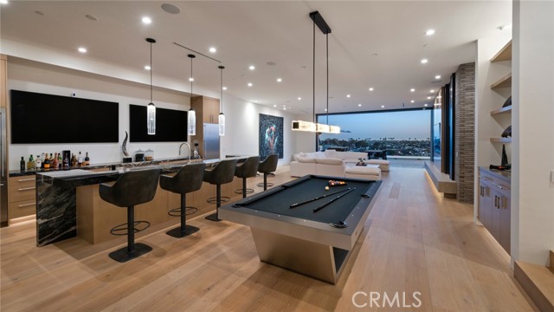
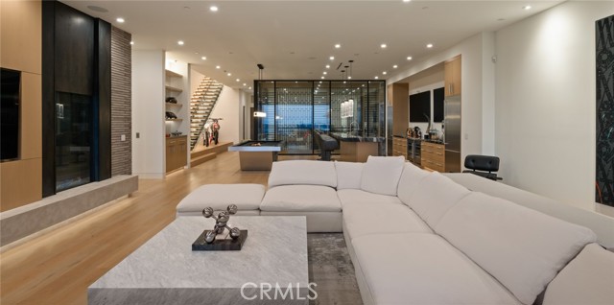
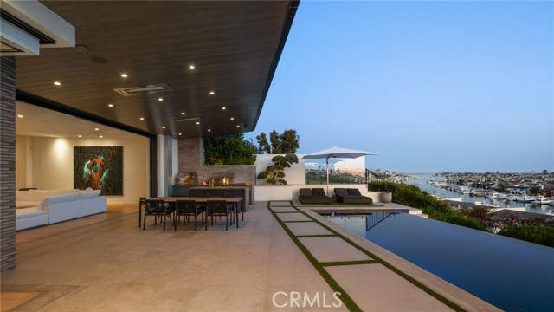
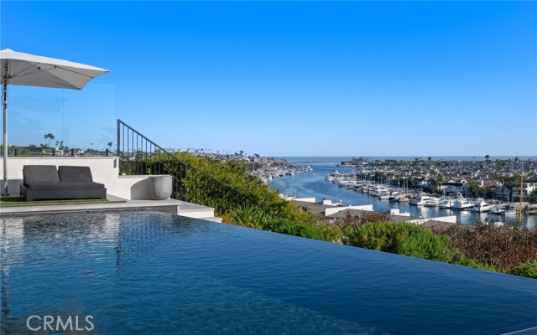
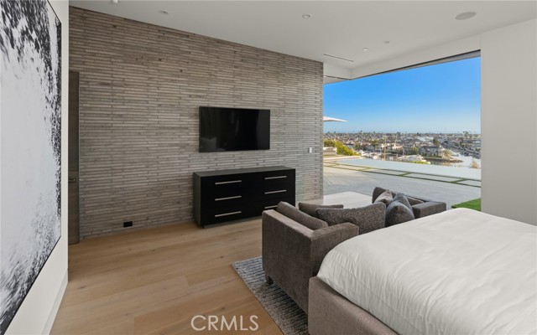
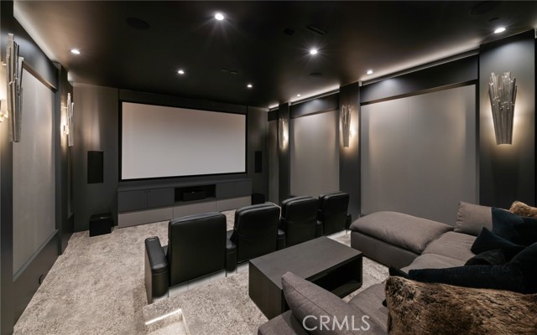
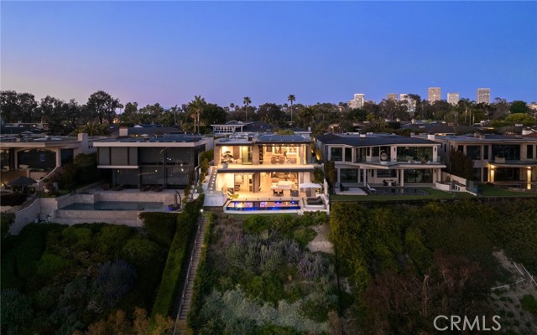
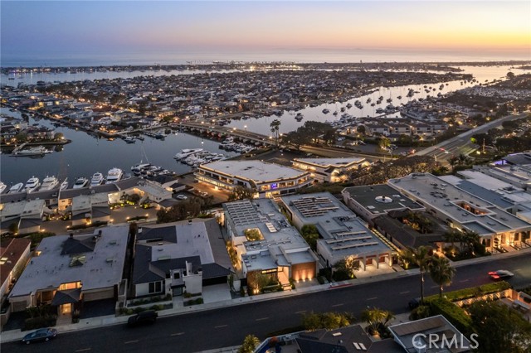

 登录
登录





