独立屋
1475平方英尺
(137平方米)
3484 平方英尺
(324平方米)
1998 年
$81/月
2
2 停车位
2025年07月09日
已上市 12 天
所处郡县: RI
建筑风格: MED
面积单价:$474.58/sq.ft ($5,108 / 平方米)
家用电器:DW,FSR,GD,GO,GR,MW,VEF,WHU
车位类型:GA,DY,DCON,FEG,SDG,GDO,OFFS
A unique opportunity awaits: assume the existing VA loan with an incredible fixed interest rate of just 2.99%—a rare find in today’s market—allowing you to maintain reasonable mortgage payments while enjoying all the benefits this stunning home has to offer. Welcome to this beautifully upgraded single-family home, ideally located in the highly desirable gated community of Parkside Green. From its great curb appeal to its thoughtfully designed interior and resort-style backyard, this home offers comfort, elegance, and convenience in every detail. Step inside to discover a bright and inviting living room with high vaulted ceilings and expansive windows that flood the space with natural light. Plush carpet flooring and an airy layout create a warm and welcoming atmosphere. The tile-floored entry leads into the spacious family and dining rooms, where recessed lighting, a beautifully tiled gas fireplace, and a stylish mirror above the mantle add modern charm. Plantation shutters on the sliding glass door offer privacy and sophistication while providing access to the serene backyard. The kitchen is a chef’s dream, featuring granite countertops, a gas stove with built-in microwave, under-cabinet lighting, and elegant lighting fixtures. A breakfast bar and tasteful glass-front cabinet doors enhance the appeal, while the upgraded glazed glass pantry door adds a touch of flair. Just off the kitchen, the laundry room offers built-in shelving and direct access to the attached two-car garage with interior entry. The downstairs powder room has been tastefully updated with a sleek pedestal sink, tile flooring, a contemporary light fixture, and an attractive mirror. Upstairs, newer stylish Pergo flooring graces the staircase and hallway. One of the secondary bedrooms—currently used as an office—features plush carpeting and peaceful views of green treetops. A second bedroom comfortably fits a queen-sized bed and also enjoys ample natural light and carpet flooring. The hall bathroom offers a tiled floor, recessed lighting, a full bathtub, and a large mirror. The spacious primary bedroom is a luxurious retreat, showcasing vaulted ceilings, a modern remote-controlled ceiling fan, and plantation shutters. The en-suite bathroom features a large vanity with dual sinks, elegant lighting, a full-width mirror, and a generous walk-in closet. Step outside into the beautifully landscaped backyard, upgraded to provide a tranquil, resort-like atmosphere.
中文描述
选择基本情况, 帮您快速计算房贷
除了房屋基本信息以外,CCHP.COM还可以为您提供该房屋的学区资讯,周边生活资讯,历史成交记录,以及计算贷款每月还款额等功能。 建议您在CCHP.COM右上角点击注册,成功注册后您可以根据您的搜房标准,设置“同类型新房上市邮件即刻提醒“业务,及时获得您所关注房屋的第一手资讯。 这套房子(地址:861 Shade Tree Way Corona, CA 92878)是否是您想要的?是否想要预约看房?如果需要,请联系我们,让我们专精该区域的地产经纪人帮助您轻松找到您心仪的房子。
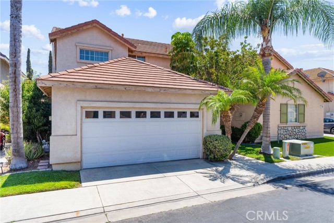
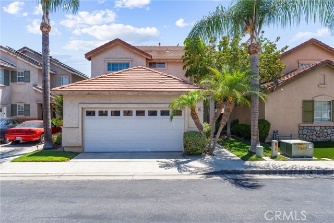
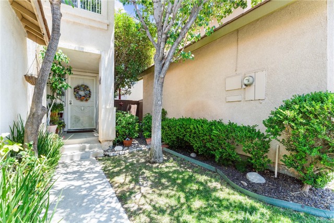
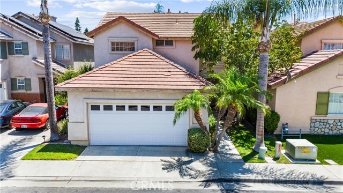
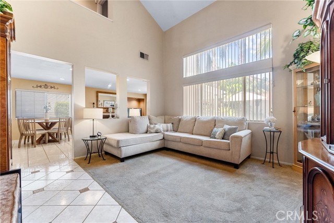
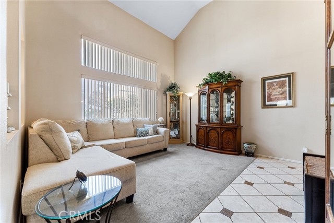
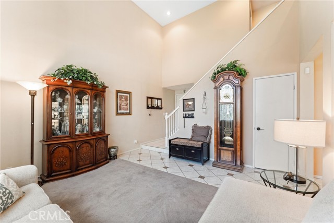
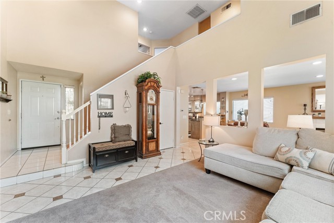
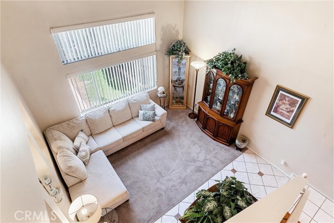
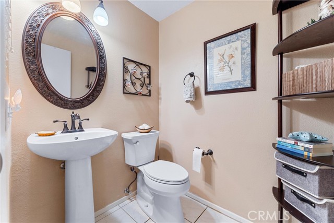
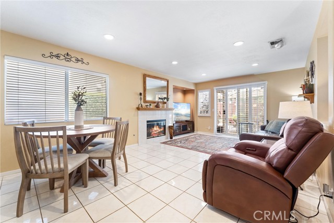
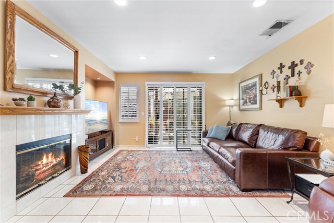
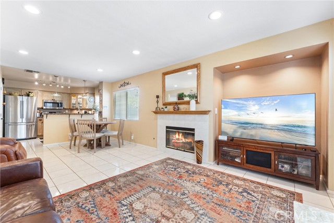
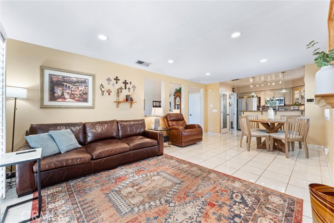
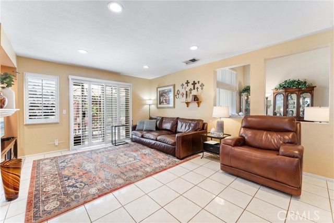
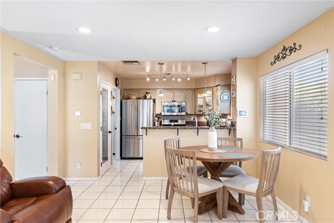
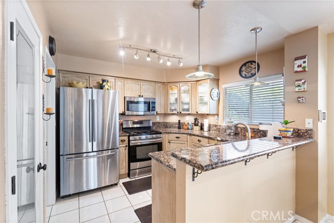
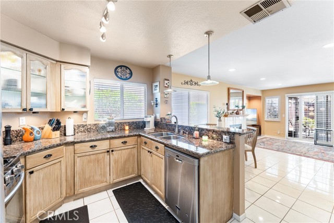
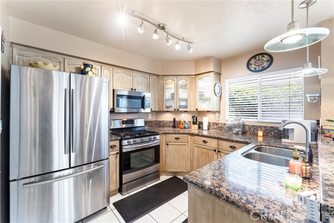
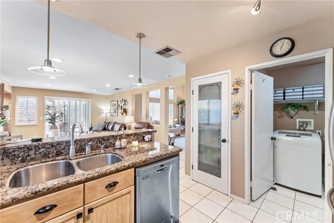
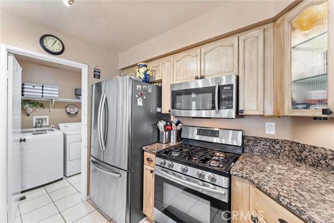
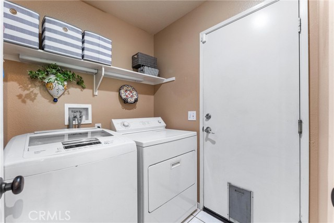
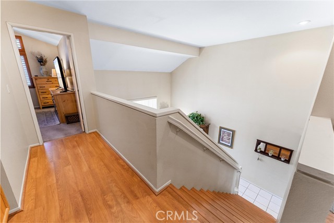
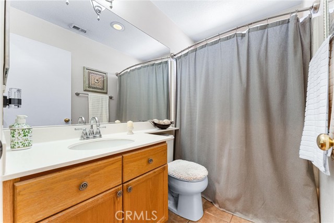
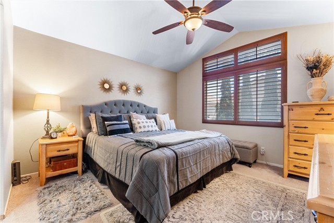
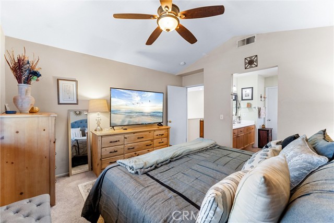
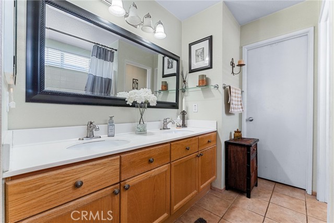
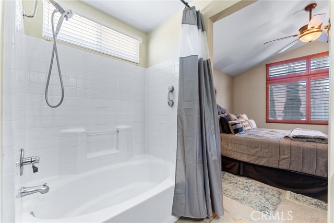
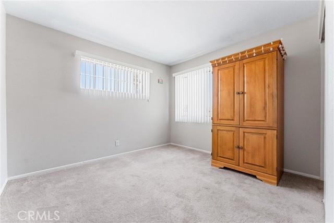
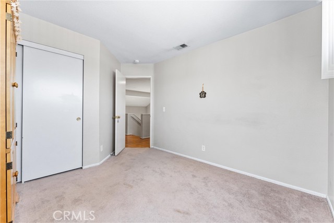
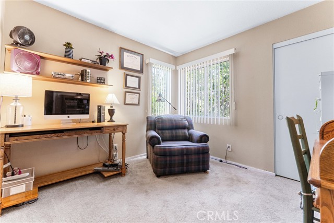
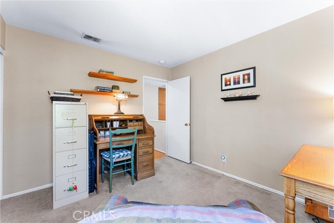
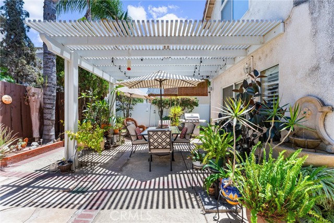
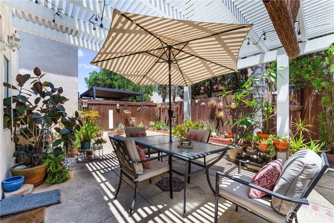
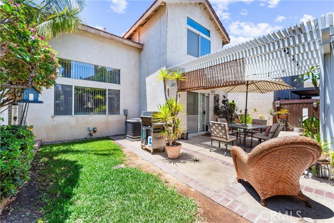
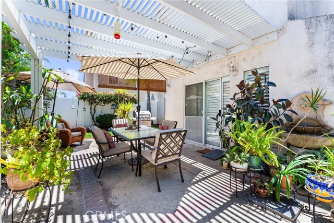
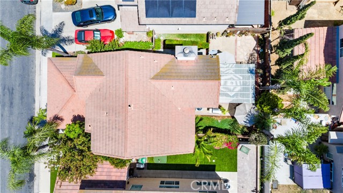
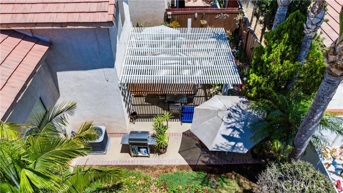
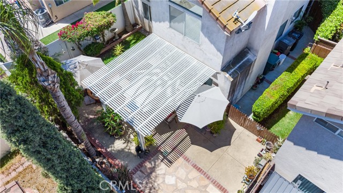
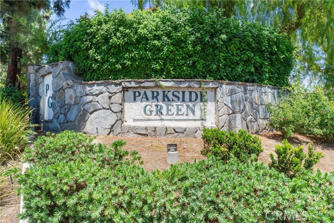
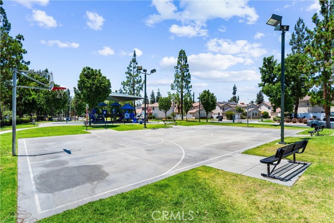
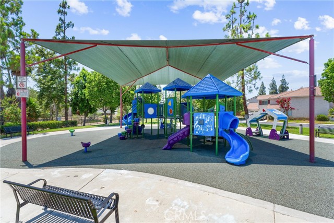
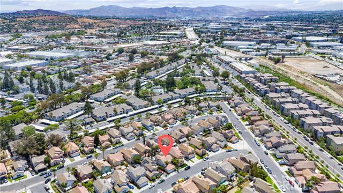
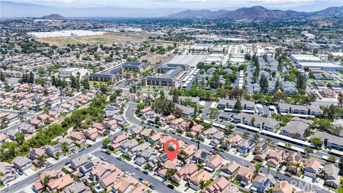
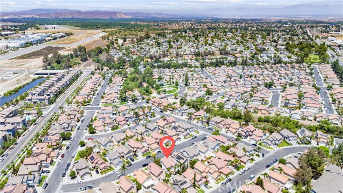
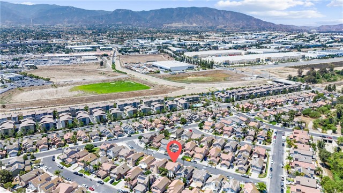
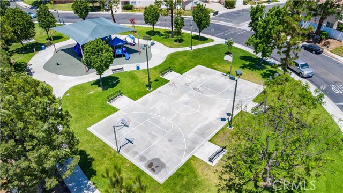
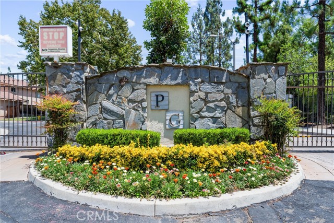
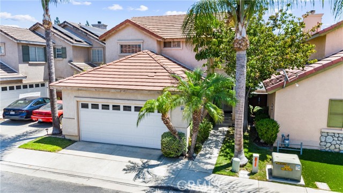
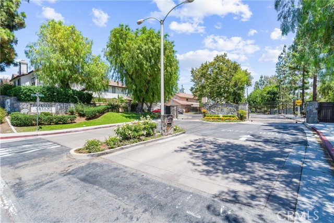

 登录
登录





