独立屋
3279平方英尺
(305平方米)
7380 平方英尺
(686平方米)
1969 年
无
2
3 停车位
2024年11月06日
已上市 9 天
所处郡县: OR
面积单价:$457.12/sq.ft ($4,920 / 平方米)
家用电器:DW,GD,GR,MW,HOD,RF,WHU
车位类型:GA,DUSS,GAR,FEG,TODG,GDO
Come see this majestic, newly remodeled pool home with re-imagined Greenbrook Spacemaker 1 floorplan, on a large lot in a desirable neighborhood in Cypress. A brick walkway leads you through the front courtyard to the front door. The entry foyer highlighted by a skylight and chandelier connects the living room, family room, downstairs bathroom, and stairway to the second floor. New luxury vinyl plank flooring flows throughout the home. Recessed lights illuminate every room. The living room is highlighted by a marble fireplace with a wood mantle and features a window overlooking the front courtyard, direct access to the den/recreation room, and opens into the dining room. The den is a great space for lounging and entertaining and features vaulted ceilings, and double sliding glass doors to the pergola covered pool deck and sparkling swimming pool. The dining room has a picture window overlooking the back yard. The kitchen is beautifully remodeled with quartz countertops, mosaic tile backsplash, white shaker-style cabinets with matte black handles and fixtures, stainless steel sink and appliances (stove, range hood, dishwasher, microwave, refrigerator). The family room is large and has space for informal dining and features a ceiling fan, 3 sliding glass doors to the rear grounds that afford for great indoor/outdoor flow and bring in abundant natural light. Both the downstairs bedroom/office and direct access to the 3-car garage are located off of the family room. The 2nd floor has 3 spacious bedroom suites and upstairs laundry. The primary bedroom has no shortage of closet space with a wall of outfitted closets and large walk-in closet. A sliding glass door leads to the balcony overlooking the back yard. The remodeled primary bathroom has a dual sink vanity with quartz countertops, shaker-style cabinets, separate stand-up tile shower and soaking tub. A hallway with a storage closet and laundry room leads to the 2nd large bedroom suite. The second bedroom has two windows overlooking the front yard, a ceiling fan, large closet, and remodeled en-suite bathroom. The 3rd bedroom suite is large with windows overlooking both the front and back yards, has 2 closets, and a remodeled en-suite bathroom. The large back yard is an entertainers delight with a built-in bar and bar stools, a swimming pool, spa, and multiple areas for outdoor dining and lounging. New central AC. Close to restaurants, shops, and great schools including top rated Oxford Academy. A must-see!
中文描述
选择基本情况, 帮您快速计算房贷
除了房屋基本信息以外,CCHP.COM还可以为您提供该房屋的学区资讯,周边生活资讯,历史成交记录,以及计算贷款每月还款额等功能。 建议您在CCHP.COM右上角点击注册,成功注册后您可以根据您的搜房标准,设置“同类型新房上市邮件即刻提醒“业务,及时获得您所关注房屋的第一手资讯。 这套房子(地址:9552 Margaret St Cypress, CA 90630)是否是您想要的?是否想要预约看房?如果需要,请联系我们,让我们专精该区域的地产经纪人帮助您轻松找到您心仪的房子。
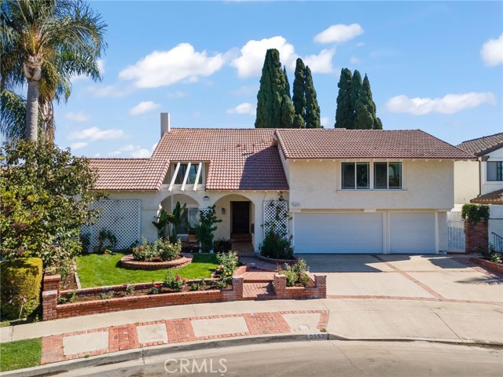

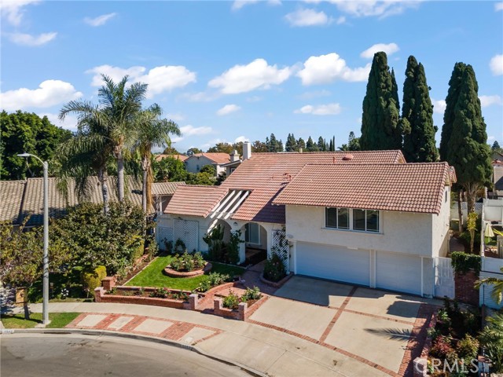





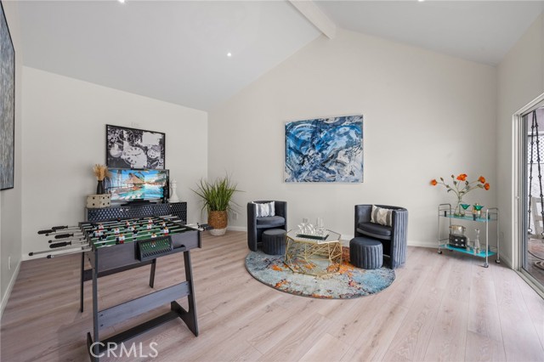


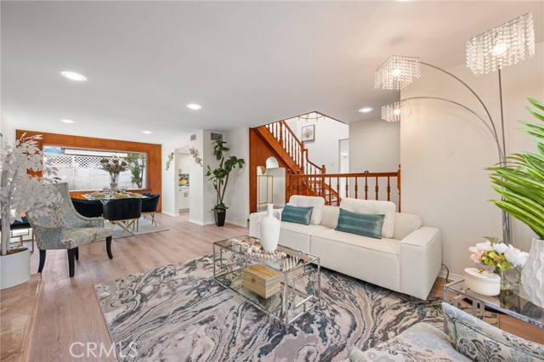
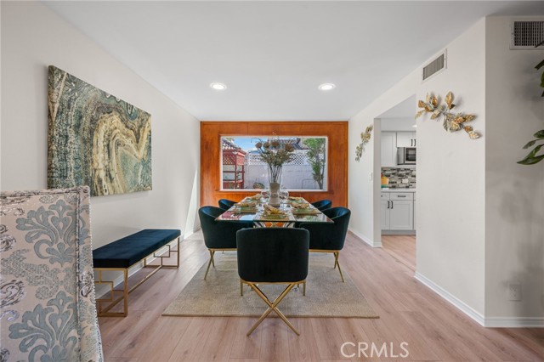







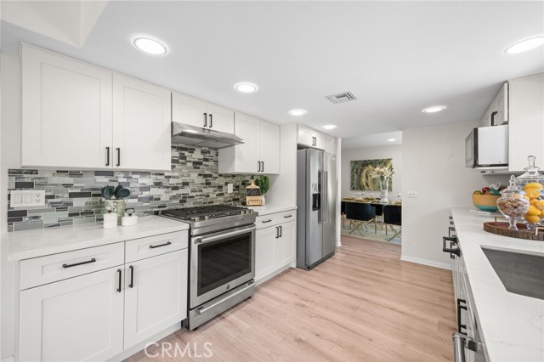

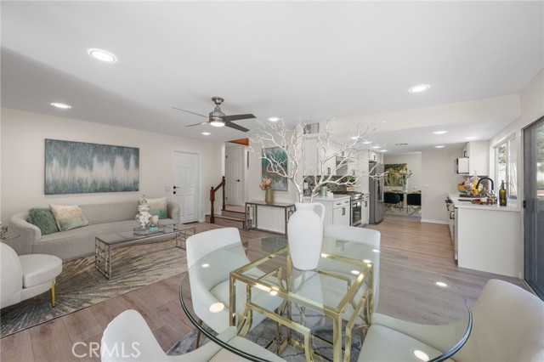



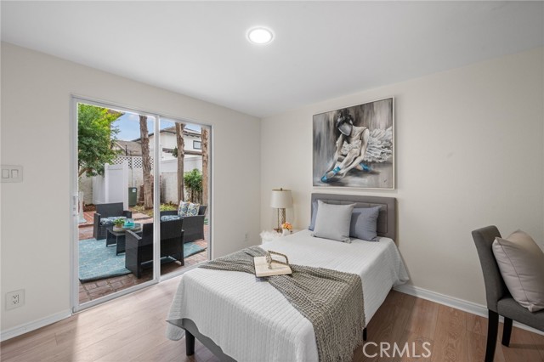



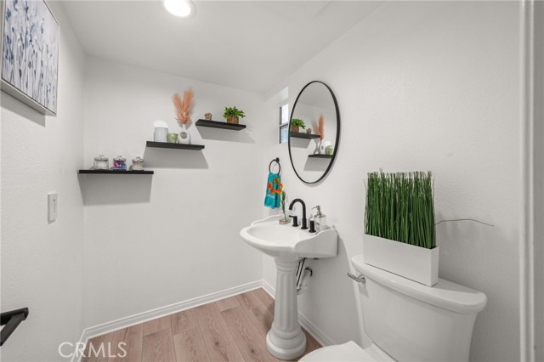




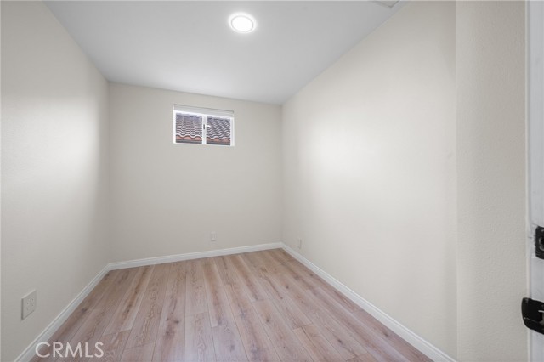



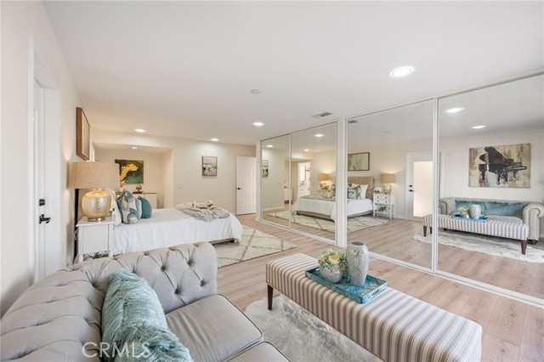
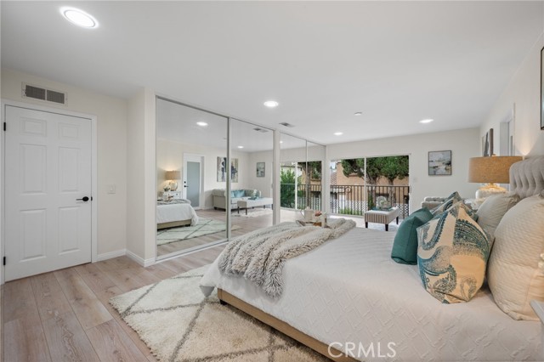


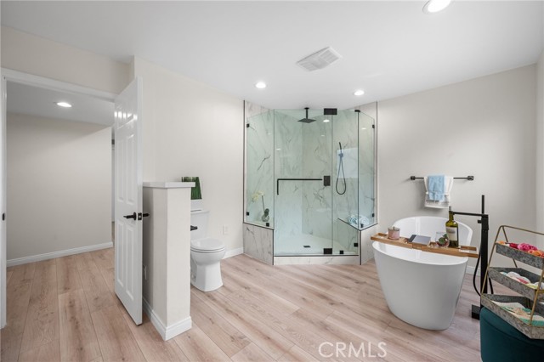
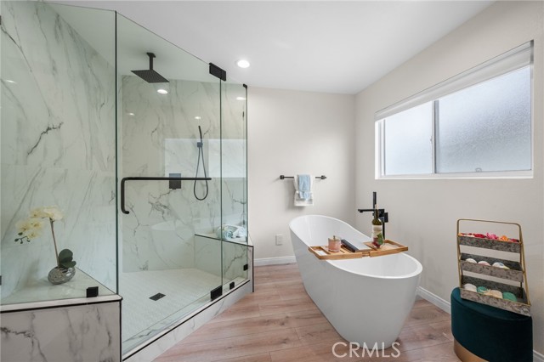











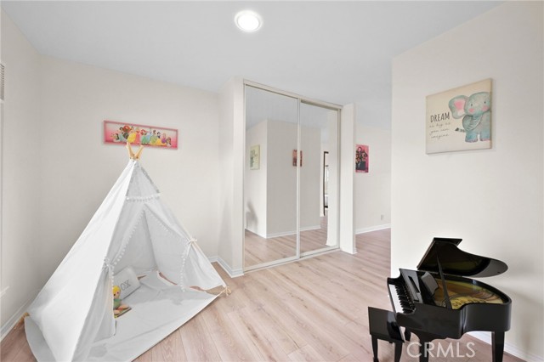

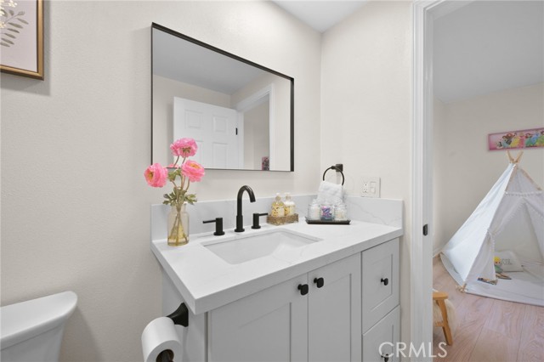
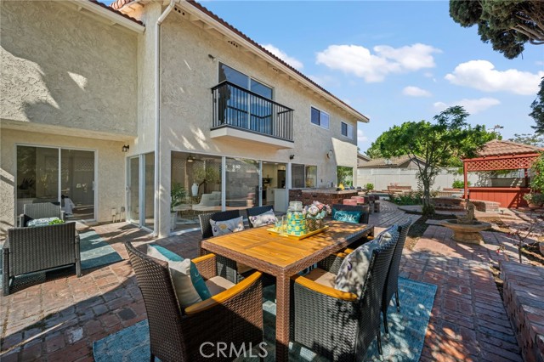


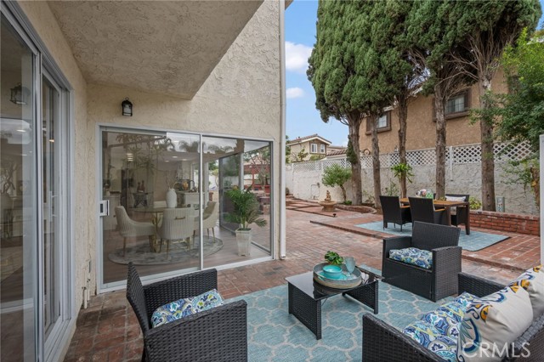










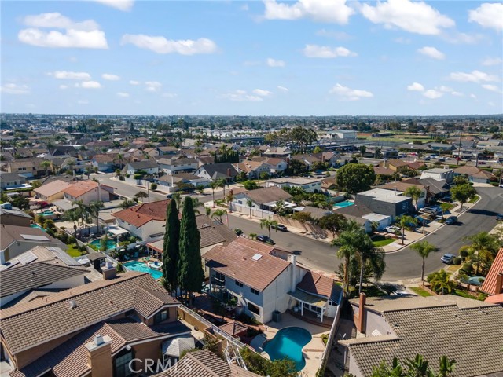


 登录
登录





