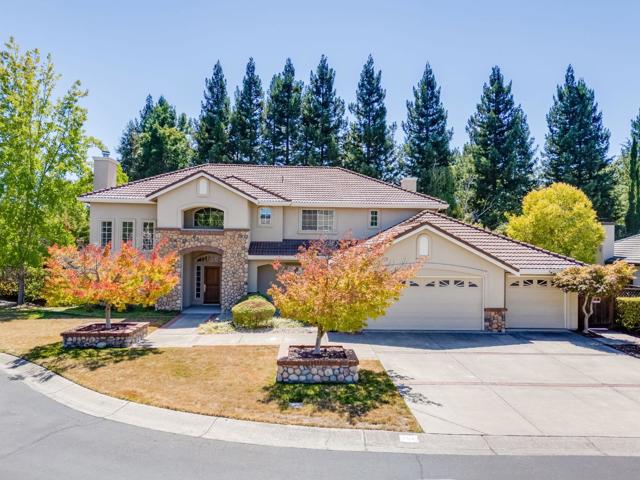Nestled in the scenic foothills of Mt. Diablo State Park, 208 Kaitlyn Lane offers the best of Tri-Valley living. Enjoy a Mediterranean climate, wineries, craft breweries, outlet shopping, and endless hiking trails. This home sits in a peaceful cul-de-sac yet is minutes from conveniences. Families will love the proximity to top-rated schools: Diablo Vista Middle (walkable), Tassajara Hills Elementary (5 min drive), and Monte Vista High (17 min drive). Nearby Tassajara Crossing and Blackhawk Plaza feature Safeway, Century Theater, banks, pharmacies, and dining. The Mediterranean-inspired design showcases stucco, terracotta roof, and stone accents. Inside, a two-story foyer leads to a living room with soaring ceilings, clerestory windows, and fireplace. The dining room flows to a chef's kitchen with stainless appliances, granite counters, and breakfast nook opening to the family room with fireplace and patio access. The first floor includes a bedroom, full bath, and laundry. Upstairs: four bedrooms, two baths, including the primary suite with spa-like bath and walk-in closet. The backyard is perfect for entertaining with patio, lawn, mature landscaping, pool, and spa.
中文描述
选择基本情况, 帮您快速计算房贷
除了房屋基本信息以外,CCHP.COM还可以为您提供该房屋的学区资讯,周边生活资讯,历史成交记录,以及计算贷款每月还款额等功能。 建议您在CCHP.COM右上角点击注册,成功注册后您可以根据您的搜房标准,设置“同类型新房上市邮件即刻提醒“业务,及时获得您所关注房屋的第一手资讯。 这套房子(地址:208 Kaitlyn Ln Danville, CA 94506)是否是您想要的?是否想要预约看房?如果需要,请联系我们,让我们专精该区域的地产经纪人帮助您轻松找到您心仪的房子。














































































 登录
登录





