独立屋
3457平方英尺
(321平方米)
7704 平方英尺
(716平方米)
2006 年
$40/月
3 停车位
2025年09月17日
已上市 2 天
所处郡县: CC
建筑风格: TRD
面积单价:$607.17/sq.ft ($6,536 / 平方米)
车位类型:GAR,GDO
Welcome to this spacious and inviting home offering a versatile floor plan and thoughtful details throughout. Upon entry, you’re greeted by formal living and dining rooms, with a private office tucked off the foyer. The open kitchen and family room overlook the backyard, creating the perfect hub for gatherings. The kitchen features a large island with places to sit, a breakfast nook, plenty of cabinetry and stainless steel appliances. A wine cellar and convenient half bath for guests add to the main level appeal. The primary suite features soaring ceilings, a soaking tub, stall shower, dual vanities, and a walk-in closet. Upstairs you’ll find three bedrooms, including one with a Jack-and-Jill bath, plus a hall bath with double sinks and shower over tub. A bonus room and built-in hallway desks provide ideal space for work and play. The backyard is made for entertaining with a pergola-covered patio, built-in stone fireplace, and plenty of room for dining and lounging. Enjoy access to the community park and a location close to top schools.
中文描述
选择基本情况, 帮您快速计算房贷
除了房屋基本信息以外,CCHP.COM还可以为您提供该房屋的学区资讯,周边生活资讯,历史成交记录,以及计算贷款每月还款额等功能。 建议您在CCHP.COM右上角点击注册,成功注册后您可以根据您的搜房标准,设置“同类型新房上市邮件即刻提醒“业务,及时获得您所关注房屋的第一手资讯。 这套房子(地址:809 Maldon Ct Danville, CA 94506)是否是您想要的?是否想要预约看房?如果需要,请联系我们,让我们专精该区域的地产经纪人帮助您轻松找到您心仪的房子。

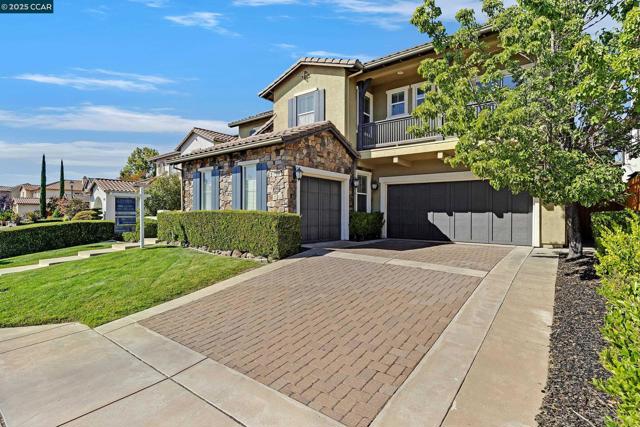
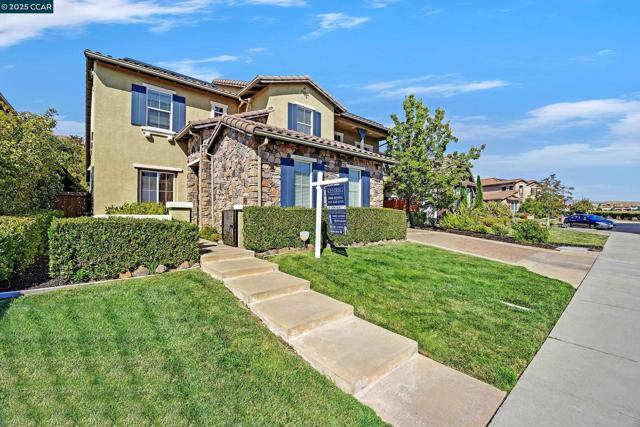
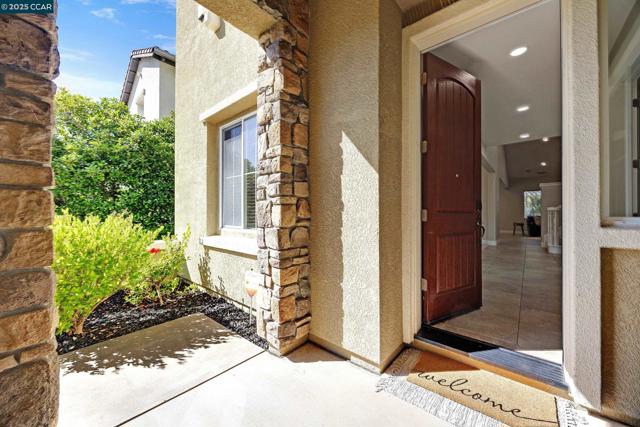










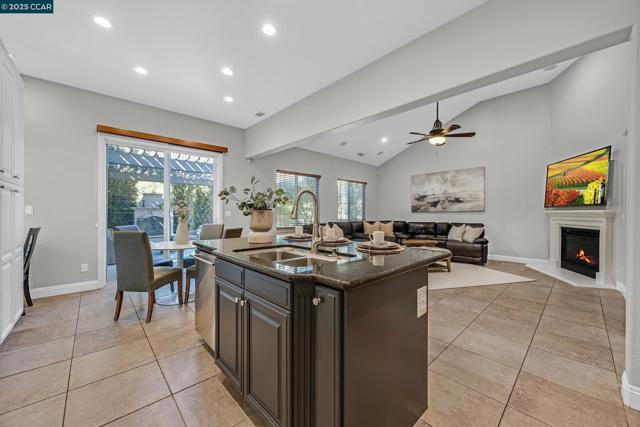





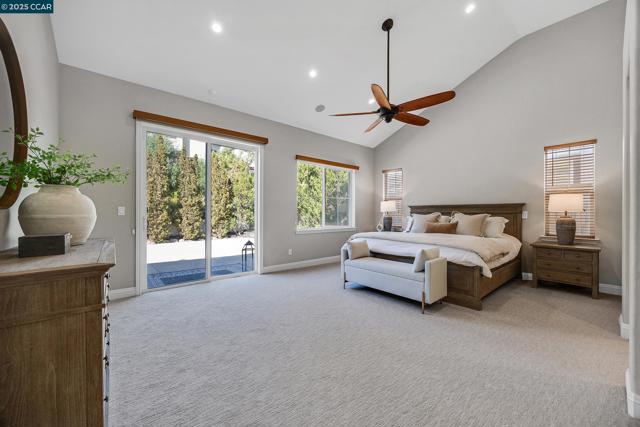



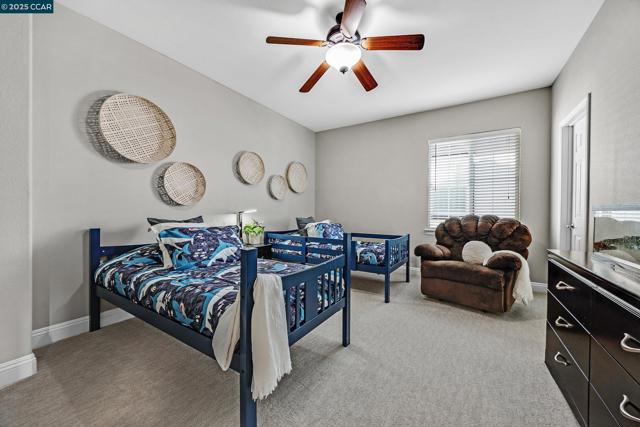

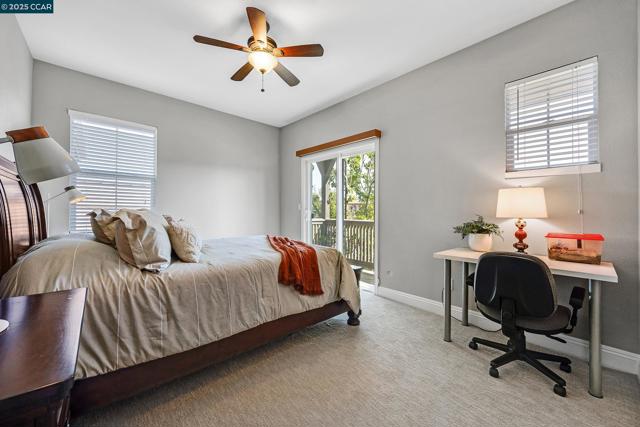




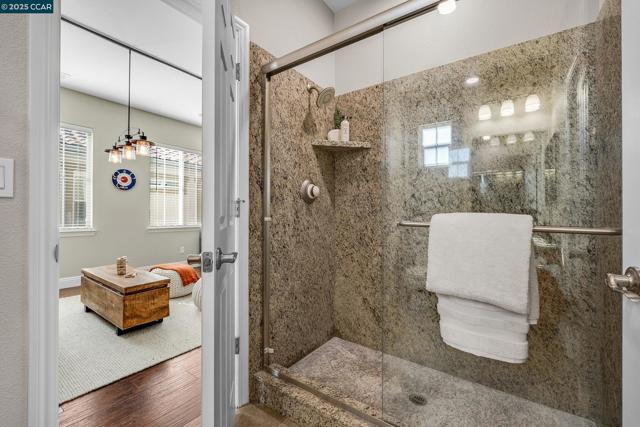
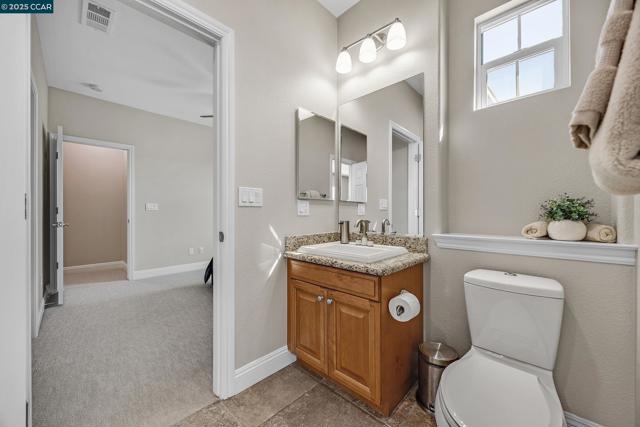


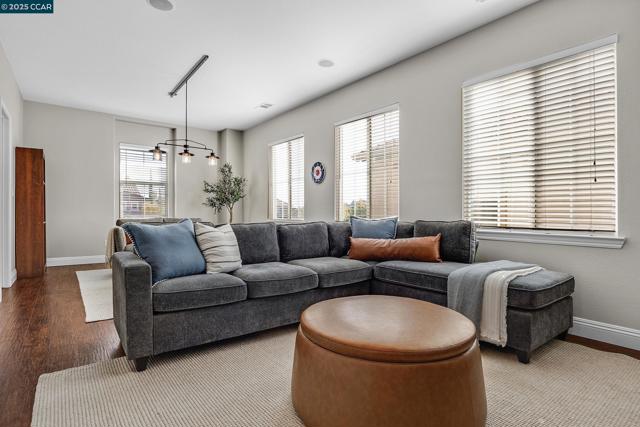
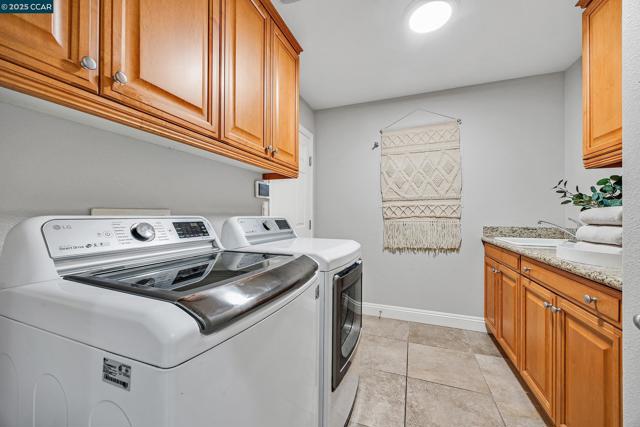

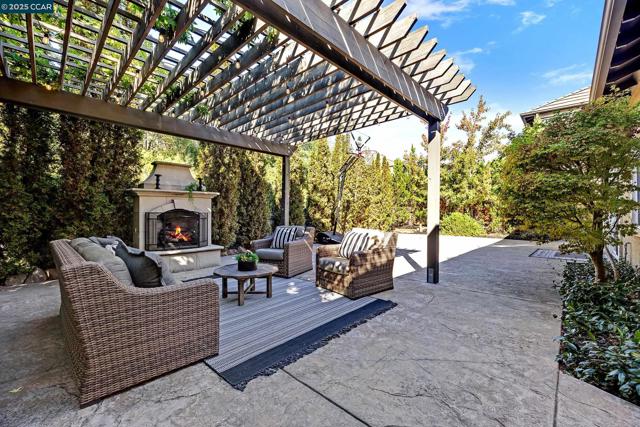

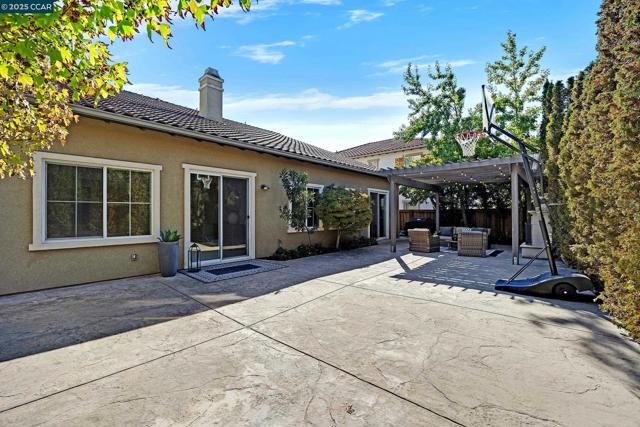


 登录
登录





