独立屋
3289平方英尺
(306平方米)
1983 年
无
2
10 停车位
2025年09月23日
已上市 46 天
所处郡县: SD
面积单价:$486.17/sq.ft ($5,233 / 平方米)
家用电器:MW
车位类型:DY
Granite Hills entertainer’s oasis! This 1.25-acre estate offers panoramic views, 4 bedrooms, 4 baths, and abundant living space. Garages for 5 vehicles, RV parking, and owned solar add convenience and value. Inside, rich wood floors flow through the great room to walls of windows framing forever views. The gourmet kitchen features dramatic granite counters, Viking appliances, a 60" six-burner range, and 48" Sub-Zero refrigerator. The formal dining area doubles as a game room, while the sunken living room and two balconies create ideal gathering spaces. The primary suite showcases sweeping vistas, a walk-in closet, and spa bath with dual vanities, separate shower, and Jacuzzi tub. Downstairs includes 2 bedrooms, 2 full baths, laundry room, bonus space, and family area. Detached garage converted into a 2 bed 1 bath ADU with Kitchen. Great value for extended family or rental. Resort-style living with privacy, parking, and panoramic views—welcome home! Welcome to your private Granite Hills retreat—an entertainer’s dream with sweeping panoramic vistas! Situated on 1.25 acres, this estate showcases 3+ bedrooms, 4 baths, expansive indoor and outdoor living spaces, and garage parking for up to five vehicles. Additional features include RV parking, owned solar, and more. Step through the formal entry and be greeted by rich wood floors leading into the great room, where endless views set the tone. Across from the formal dining area—currently used as a game room—you’ll find the grand gourmet kitchen, highlighted by striking granite counters and a full suite of Viking appliances, including a 60-inch six-burner range and a 48-inch Sub-Zero refrigerator. Gather at the oversized eat-up bar or relax in the sunken living room while enjoying the views, whether from indoors with central cooling or out on one of two private balconies. The primary suite offers breathtaking vistas, a generous walk-in closet, and a spa-inspired bath featuring dual vanities, a separate shower, and a two-person Jacuzzi tub. Downstairs, two additional bedrooms and two full baths are complemented by a laundry room, bonus space, and a family area—perfect for flexible living.
中文描述
选择基本情况, 帮您快速计算房贷
除了房屋基本信息以外,CCHP.COM还可以为您提供该房屋的学区资讯,周边生活资讯,历史成交记录,以及计算贷款每月还款额等功能。 建议您在CCHP.COM右上角点击注册,成功注册后您可以根据您的搜房标准,设置“同类型新房上市邮件即刻提醒“业务,及时获得您所关注房屋的第一手资讯。 这套房子(地址:2155 Vista Valley Rim Pl El Cajon, CA 92019)是否是您想要的?是否想要预约看房?如果需要,请联系我们,让我们专精该区域的地产经纪人帮助您轻松找到您心仪的房子。
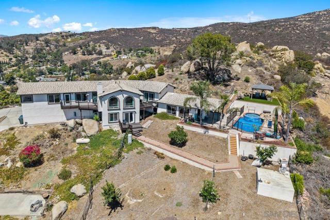

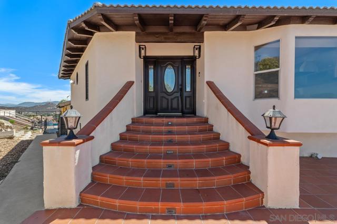
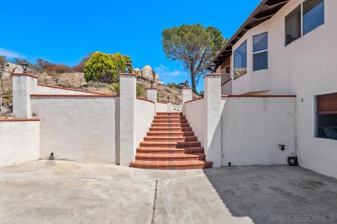
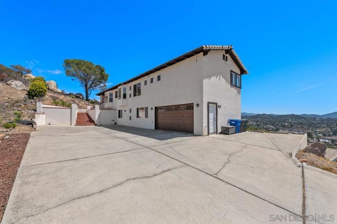
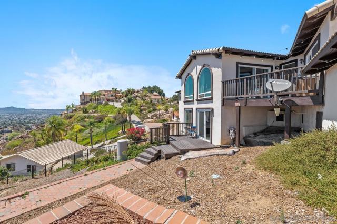
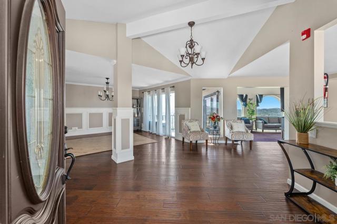
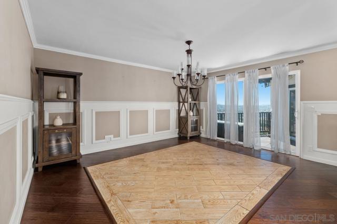

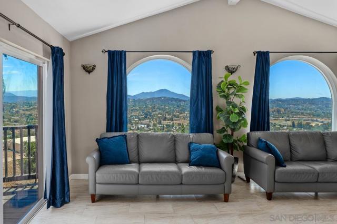
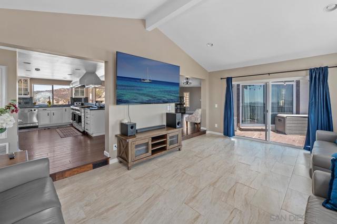
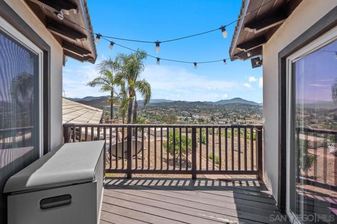
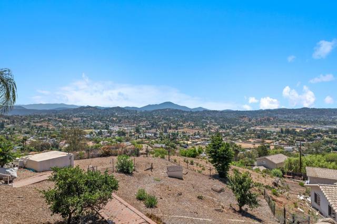
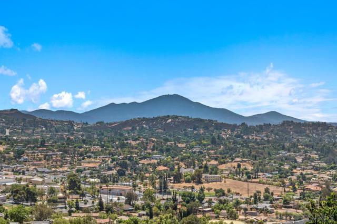
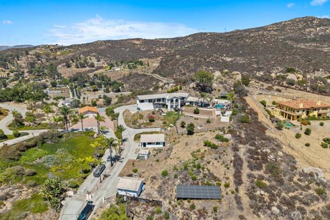
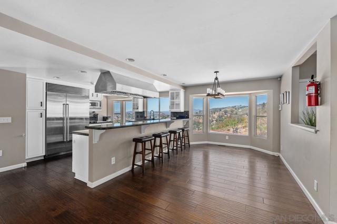

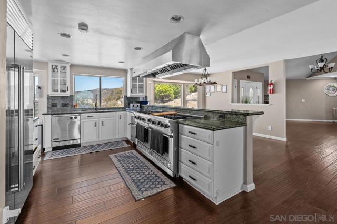
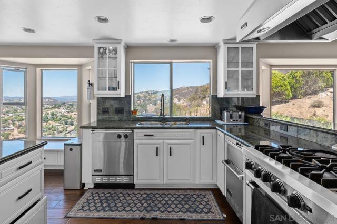
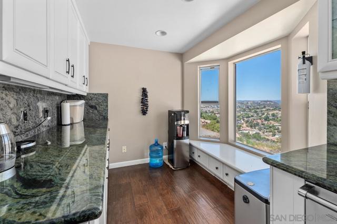
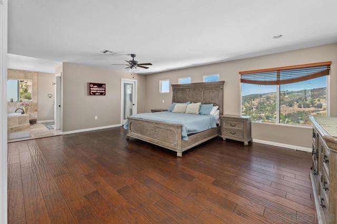
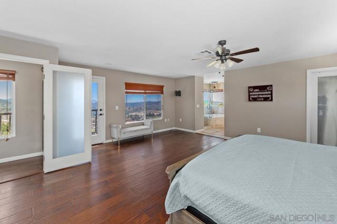
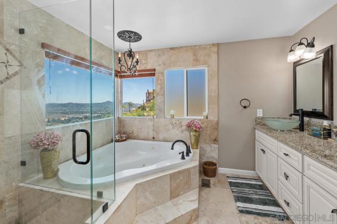
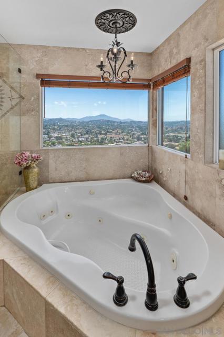
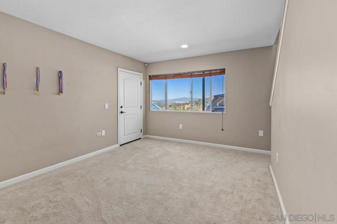
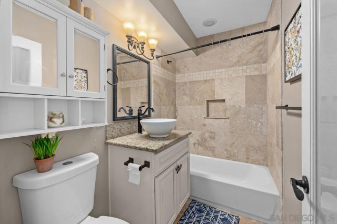
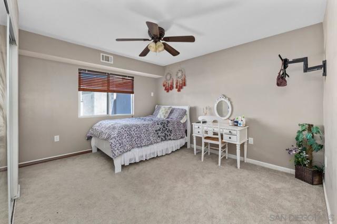

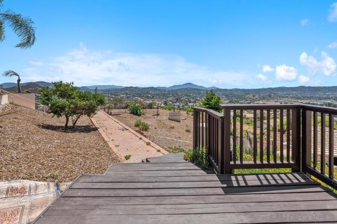

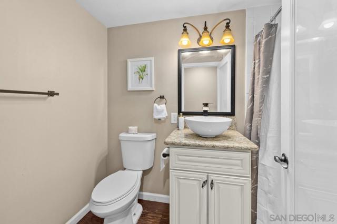

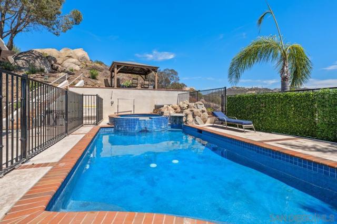
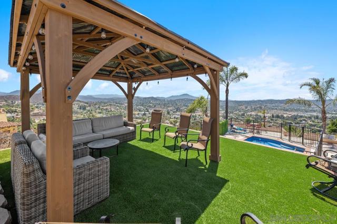
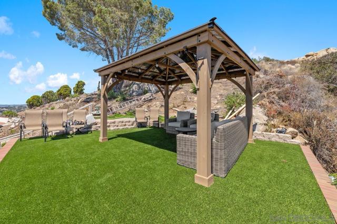

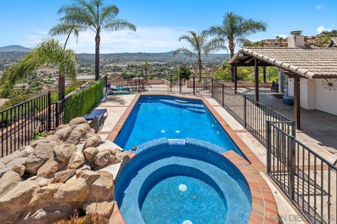
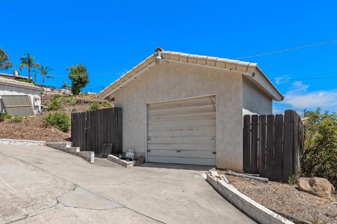
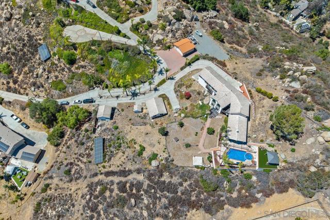
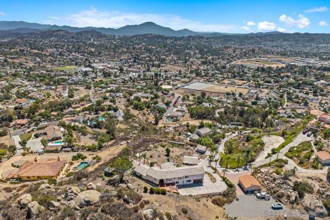
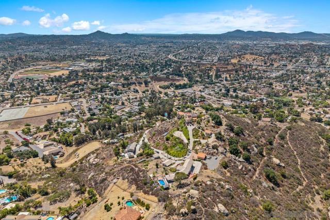

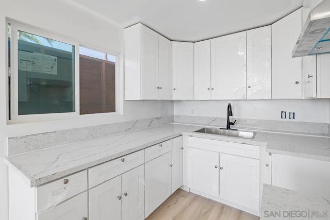
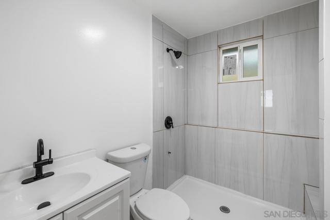
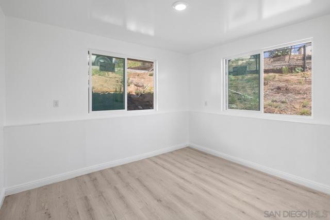

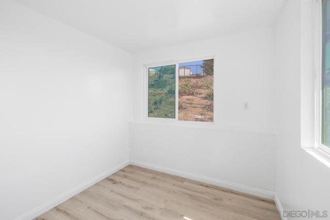
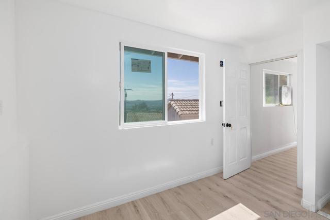
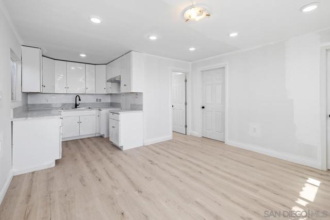
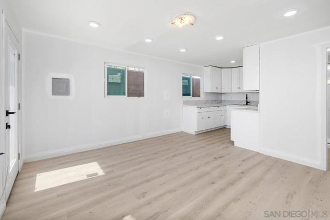
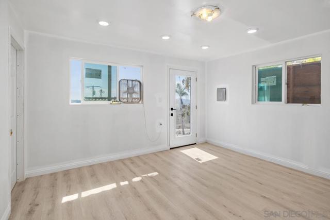


 登录
登录





