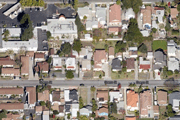土地
53797 平方英尺
(4,998平方米)
无
2025年02月24日
已上市 1 天
所处郡县: LA
面积单价:$185.88/sq.ft ($2,001 / 平方米)
Good things come to those who wait. Meticulously conceived, acclaimed architects Luno Design have finalized award-winning permitted plans for an incredible 23,000+ square feet Mid-Century modern oasis nestled between 100-year-old California oak trees, on a gloriously gorgeous, pancake-flat 1.2 acre site. Shovel-ready, this classic residence pays homage to the Japanese-inspired aesthetic of the great Frank Lloyd Wright. Roof planes of bronze and mahogany seem to float between the brick volumes of the house. A custom brick screen design becomes a signature feature of the home that reveals itself across the property. The home meanders across the property creating and revealing a multitude of unique outdoor living spaces. Sited on the best streets in Encino's famed "Rancho Estates," a guard house keeps secure watch over the entrance to the very private estate. The main residence spans two stories over a full basement. On the second level, there are 5-bedroom suites nestled into the canopies of the oak trees; the master suite is accessible through a grand art gallery opening up to the rear yard, with views of a sheltered master terrace with its own private fire-pit lounge. The basement of this home offers entertainment options rarely offered on any private residence-a gaming area and climbing wall are at the center of the lower-level entertainment area. A fifteen-seat theater provides a luxurious in-home cinematic experience while a multi-sport (Golf, Soccer, Skiing) simulator room provides mind-blowing entertainment. In a private wing of the basement is the best spa where you could ever dream of pampering yourself - a makeup & hair salon, steam room, sauna, plunge pools, and massage room. Designed as natural oasis, with natural rock-boulders and waterfalls, the pool acts as a counterpoint to the more angular geometries of the home. The pool is flanked by an outdoor kitchen and bar with barbecues and a pizza oven. At the rear of the property is the pickleball court and gym pavilion. A 25 meter lap pool doubles as a beautiful water feature backdrop for the pickleball court. The gym pavilion offers a huge state of the art workout facility. A hidden surprise of this property is the basement of the gym pavilion that is outfitted with a two-lane bowling alley, billiards and poker room, bar, and a blank space studio which can be a designated space for yoga or perhaps a music studio. The property accommodates 5 in-house staff with separate their own separate entry, and a Kosher kitchen. The detached guest house off of the motor court doubles as a remote office; just far enough removed from the main house to feel like a private retreat. This opportunity offers everything you need, all that you ever wanted or dreamed about, plus luxuries that you didn't even know were possible. The classic design of the home and 100-year oaks make it feel as if this property has existed for decades. The materials and details of this home add to its timeless quality. Your opportunity to take this inspiration to your own personal level.
中文描述
选择基本情况, 帮您快速计算房贷
除了房屋基本信息以外,CCHP.COM还可以为您提供该房屋的学区资讯,周边生活资讯,历史成交记录,以及计算贷款每月还款额等功能。 建议您在CCHP.COM右上角点击注册,成功注册后您可以根据您的搜房标准,设置“同类型新房上市邮件即刻提醒“业务,及时获得您所关注房屋的第一手资讯。 这套房子(地址:17115 Rancho St Encino, CA 91316)是否是您想要的?是否想要预约看房?如果需要,请联系我们,让我们专精该区域的地产经纪人帮助您轻松找到您心仪的房子。

 登录
登录






