Nestled in a coveted cul-de-sac south of the boulevard in Encino’s prestigious Lanai School District, 4060 Harclare Lane is the epitome of luxury California living. Reimagined top-to-bottom in a custom 2023 renovation, this single-story home masterfully blends artisanal craftsmanship with modern elegance—offering a truly turnkey experience. Step beyond the freshly manicured hedges and palm-lined approach into a bright, sophisticated interior where no detail has been overlooked. The home features custom hand-made wood flooring, Venetian plaster accent walls, and natural light flooding every room, creating an inviting warmth and cohesive design flow. The chef’s kitchen is a showstopper: outfitted with custom wood cabinetry, a large center island, and high-end appliances by Wolf, Sub-Zero, and Cove. The open-concept layout seamlessly connects the kitchen to the expansive living and dining areas. Entertain in style with a built-in bar, custom cabinetry, and concealed wood sliding TV doors—all thoughtfully integrated to elevate both aesthetics and function. Retreat to a serene primary suite featuring a bay window vanity nook, a walk-in closet with custom display cabinetry, and a resort-level bathroom with double iron and glass doors, a floating vanity, soaking tub, and a Venetian plaster-finished double shower. Each additional bedroom is equally refined, with updated closets, custom storage solutions, and beautifully renovated en-suite or guest baths. An expanded guest house offers even more flexibility—perfect as a studio, home office, or private quarters—with its own kitchen and bathroom. The outdoor space rivals any five-star resort. Entertain year-round in a fully equipped custom outdoor kitchen complete with: Built-in grill, Fire pit countertop, Refrigerator/freezer, Warming drawer, Power burner, Sink, Wall-mounted TV, and Ceiling fan. The sparkling pool features a new retractable cover, and lush landscaping surrounds every inch of this sanctuary. Eco-conscious upgrades include a Tesla Powerwall, solar panels, and a new roof on both the main house and guest house. Tesla charger, Surround sound system - indoor and outdoor, Finished garage, Smart home integration. Buyer and buyer’s agent to independently verify all information and satisfy themselves regarding the property’s features and square footage. Main house and garage: 3 bed / 3 bath, approx. 2,846 sq ft. Guest house: 1 bed / 1 bath, approx. 485 sq ft.
中文描述
选择基本情况, 帮您快速计算房贷
除了房屋基本信息以外,CCHP.COM还可以为您提供该房屋的学区资讯,周边生活资讯,历史成交记录,以及计算贷款每月还款额等功能。 建议您在CCHP.COM右上角点击注册,成功注册后您可以根据您的搜房标准,设置“同类型新房上市邮件即刻提醒“业务,及时获得您所关注房屋的第一手资讯。 这套房子(地址:4060 Harclare Ln Encino, CA 91436)是否是您想要的?是否想要预约看房?如果需要,请联系我们,让我们专精该区域的地产经纪人帮助您轻松找到您心仪的房子。
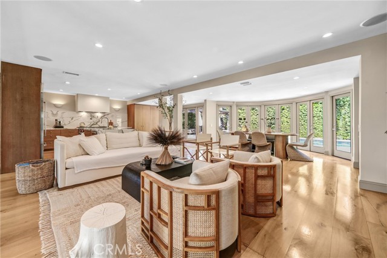
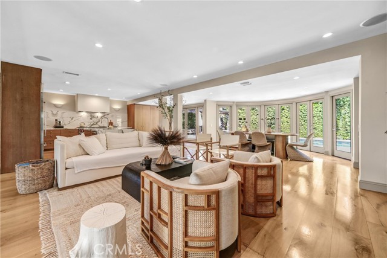
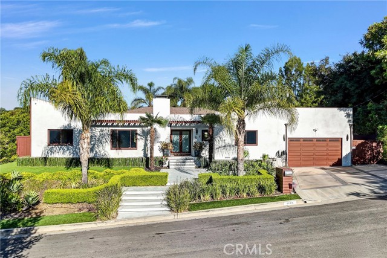
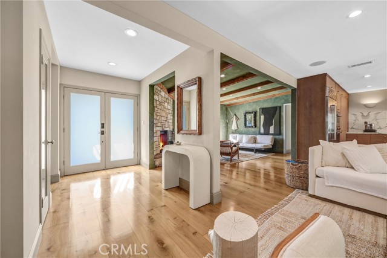
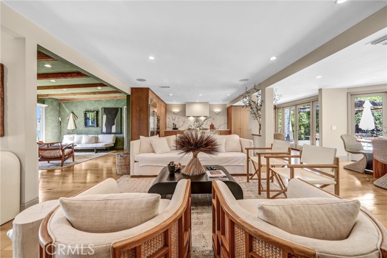
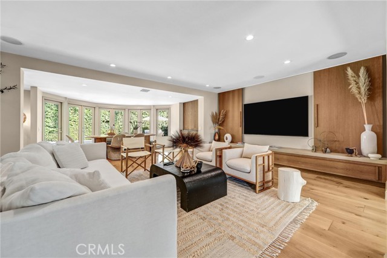
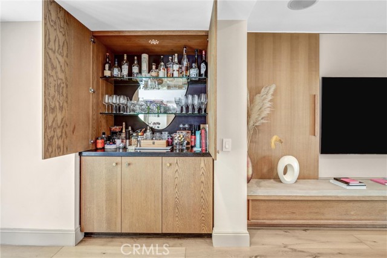
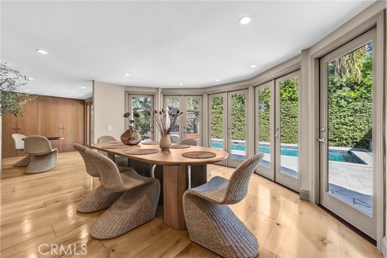
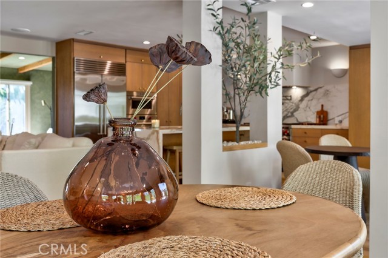
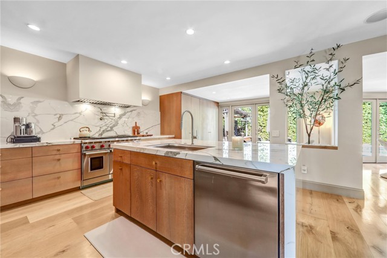
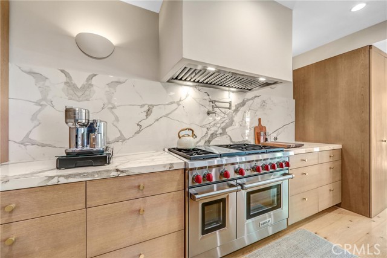
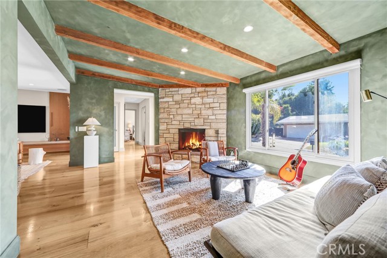
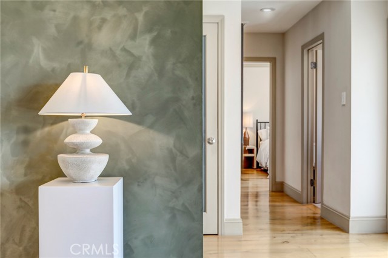
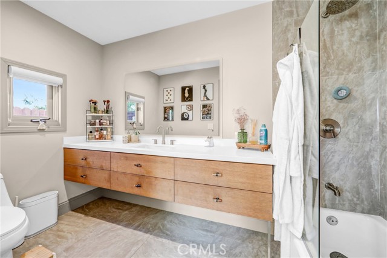
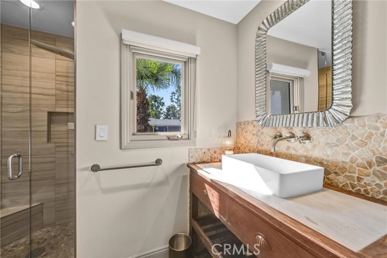
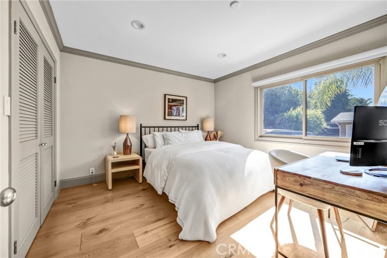
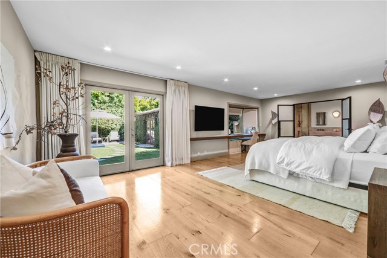
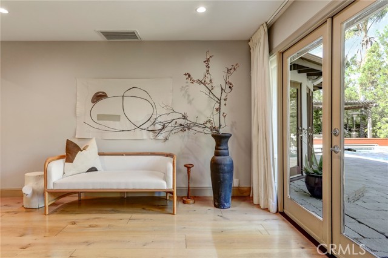
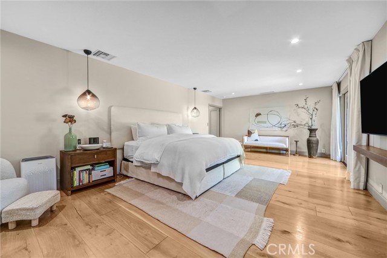
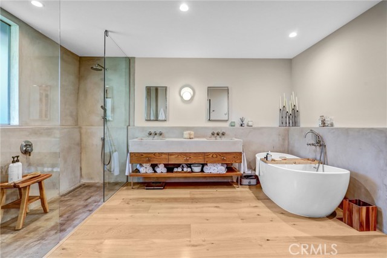
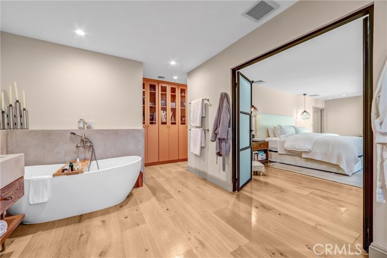
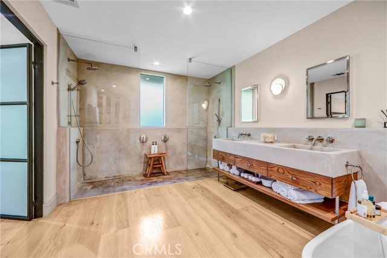
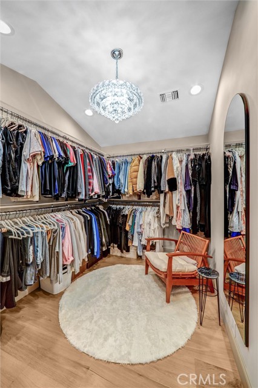
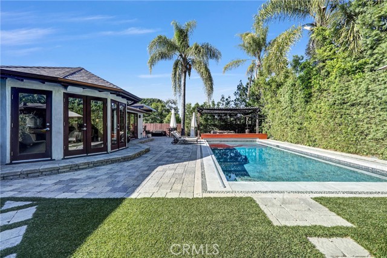
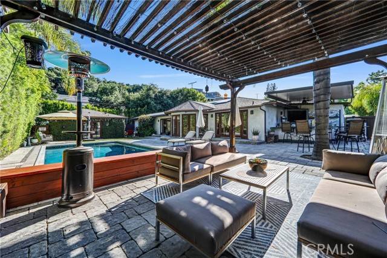
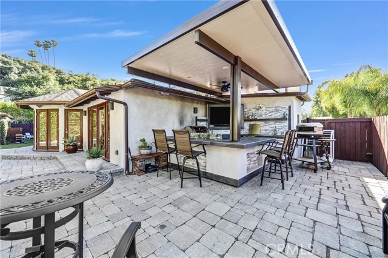
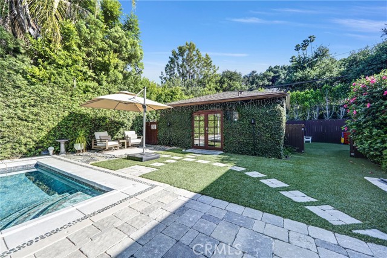
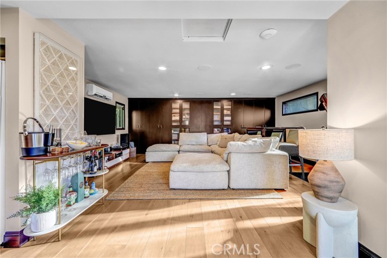
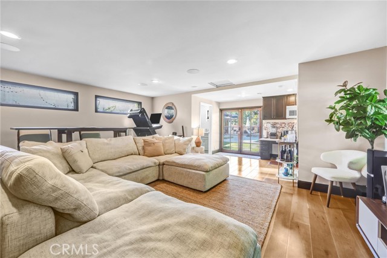
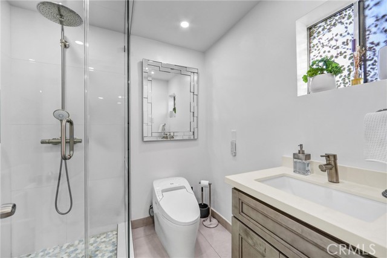
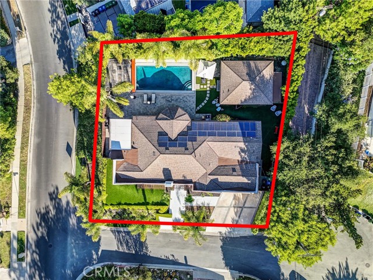
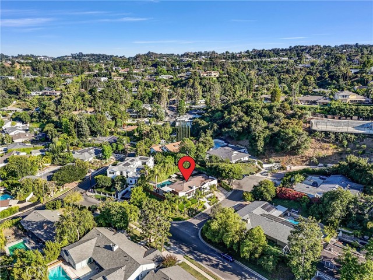
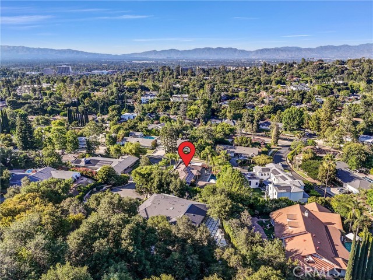



 登录
登录





