独立屋
6150平方英尺
(571平方米)
10560 平方英尺
(981平方米)
2025 年
无
2
2 停车位
2025年09月06日
已上市 58 天
所处郡县: LA
建筑风格: CB
面积单价:$804.88/sq.ft ($8,664 / 平方米)
家用电器:DW,DO,GR,IM,MW,HOD,RF
车位类型:GAR
Enter an environment where the warmth of organic modern architecture meets stunning new luxury construction. Elegant 6BR + 5.5BA property sits on an almost 11,000 sqft lot + includes a 1BR + 1BA guest house w/its own address. Gorgeous open floor plan features sleek kitchen w/center island, quartz counters, white oak cabinets + stainless steel appliances including a Wolf 8 burner range w/double oven. Living room w/fireplace has huge sliders leading out to the extensive grassy grounds. Kitchen overlooks a private deck area w/Japanese landscaping. Both the kitchen + dining area have custom designed light fixtures. The gentle curves of the home's exterior can be found in details throughout the house, such as the fireplace, the curved corners of rooms + even the concrete steps throughout the exterior. The opulent primary suite has everything. Huge floor to ceiling windows slide open for viewing the amazing grounds. A separate area for lounging opens to a spacious side balcony. Two custom walk-in closets have extensive built-ins. Gorgeous primary bath w/soaking tub has an oversized shower w/dual rain heads + seating benches, plus double sinks + vanity area. Second level includes a sitting area/library w/dramatic skylight + 2 more ensuite BR's. An airy floating staircase connects the two levels, w/another 2BR + 2BA below. The grand living space is accentuated w/high ceilings, extensive use of glass + is infused w/a spectacular amount of natural light. Step outside + encounter the exceptional park-like oasis. An immense pool w/spacious baja shelf also includes a spa. Amazing outdoor entertaining area features stainless steel BBQ, a smoker, a refrigerator, a pizza oven, stainless steel sink + tons of cabinets. At the back of the private grounds sits the jewel of the property - a 1BR + 1BA ADU with 800 sqft that looks like a mini version of the main house, w/the same unique wood exterior + curves inside + out. The floor plan includes an extensive kitchen w/quartz center island + living room. It would make a great office or a multi-generational compound. The living space sliders completely open to the patio creating a perfect indoor outdoor flow. Its view looking out over the grounds + backside of the main house creates a dramatic backdrop for everyday living. This is a one of a kind property. Come satisfy your appetite for something new + break away from all the "modern farmhouse" + "modern box" replicants. And experience over 6,100 sqft of new architectural luxury.
中文描述
选择基本情况, 帮您快速计算房贷
除了房屋基本信息以外,CCHP.COM还可以为您提供该房屋的学区资讯,周边生活资讯,历史成交记录,以及计算贷款每月还款额等功能。 建议您在CCHP.COM右上角点击注册,成功注册后您可以根据您的搜房标准,设置“同类型新房上市邮件即刻提醒“业务,及时获得您所关注房屋的第一手资讯。 这套房子(地址:4939 Petit Av Encino, CA 91436)是否是您想要的?是否想要预约看房?如果需要,请联系我们,让我们专精该区域的地产经纪人帮助您轻松找到您心仪的房子。



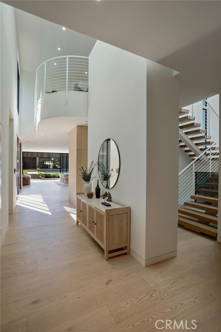
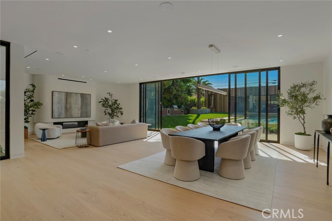
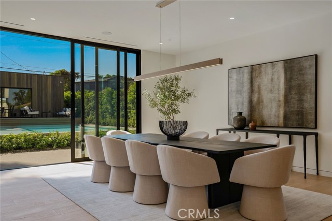
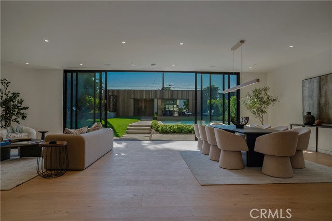
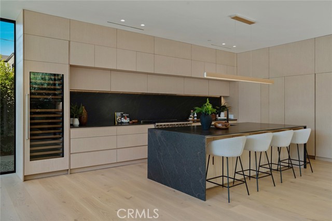
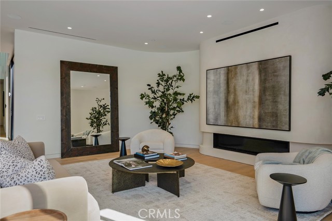
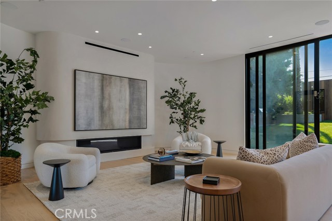
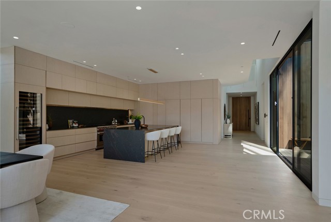
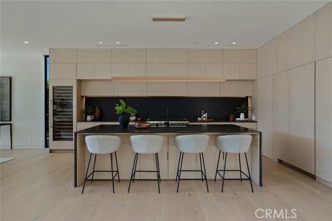
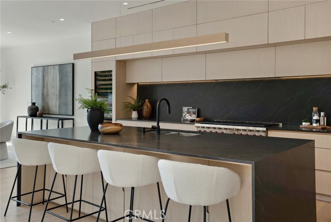
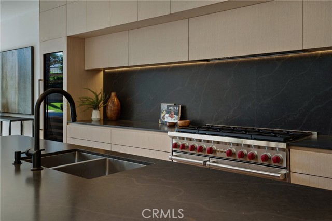


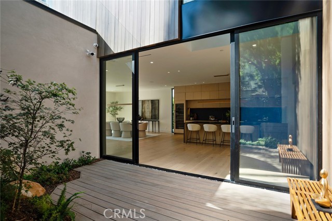

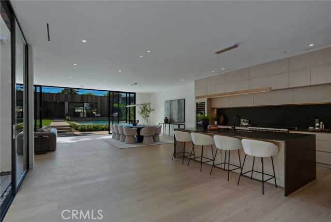


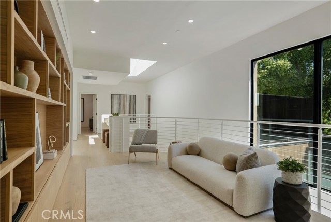
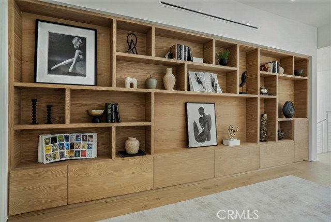




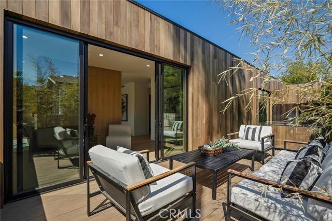
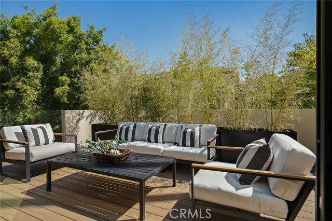

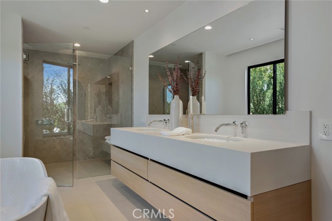
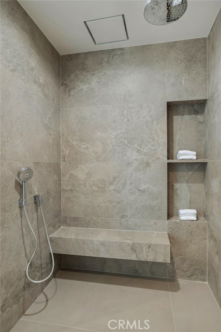
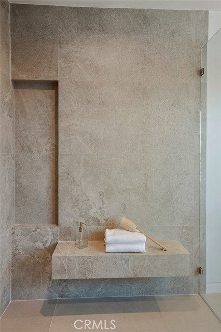
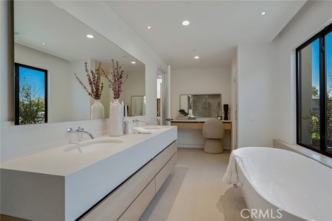
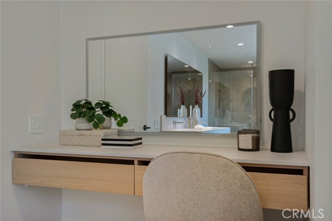
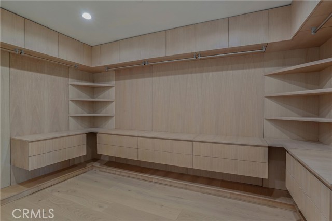
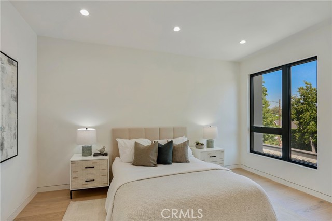
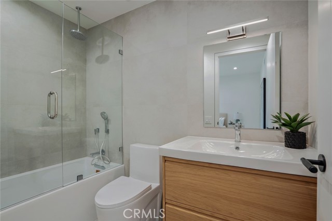
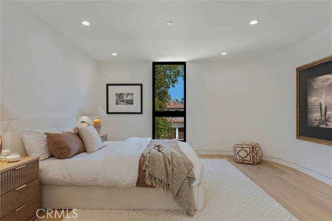
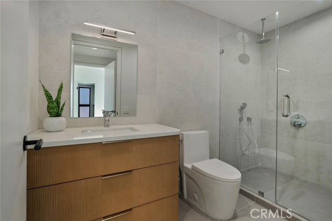
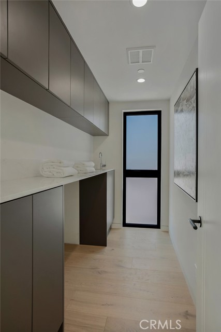
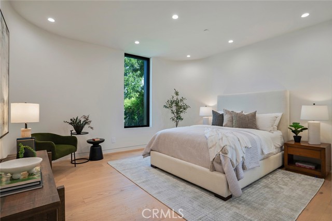
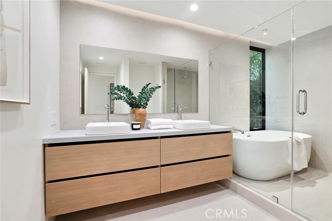
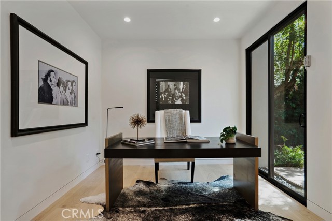
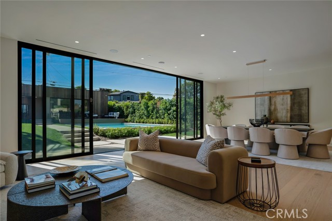
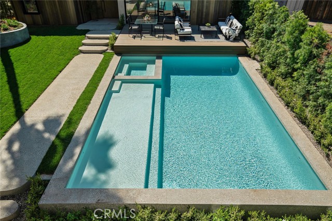
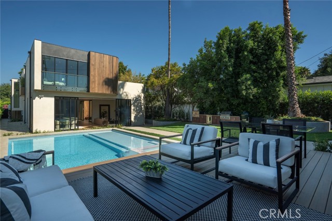

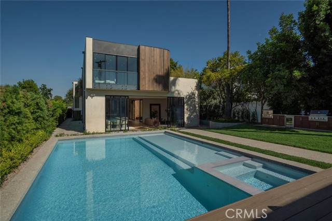


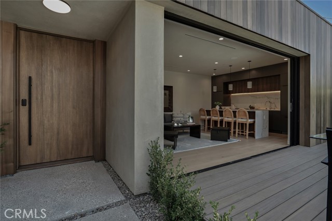

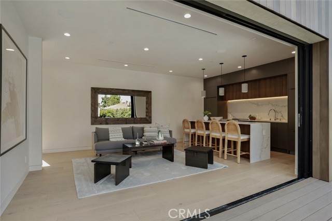
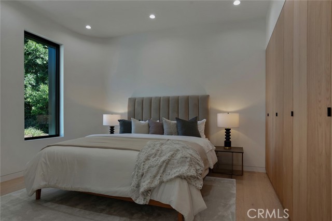
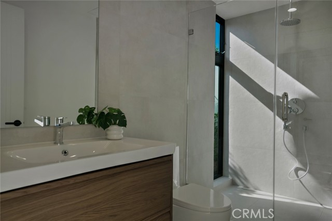
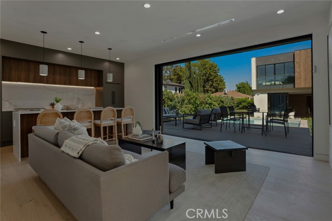
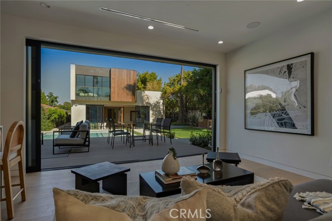
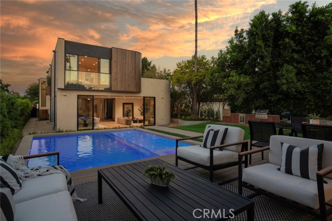
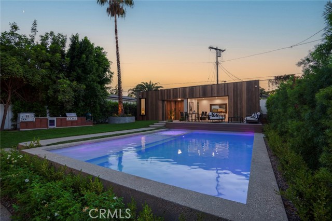
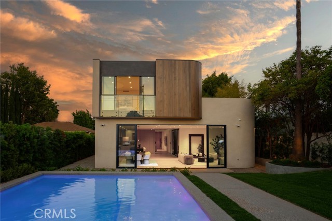
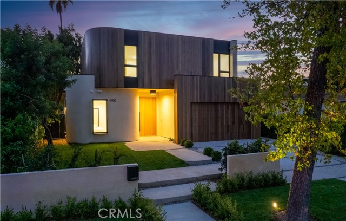

 登录
登录





