独立屋
3400平方英尺
(316平方米)
7200 平方英尺
(669平方米)
1995 年
$110/月
2
6 停车位
2025年06月09日
已上市 43 天
所处郡县: OR
建筑风格: TRD
面积单价:$532.35/sq.ft ($5,730 / 平方米)
家用电器:BIR,CO,DW,DO,FZ,GD,GO,GS,GWH,IM,MW,HOD,RF,TW,VEF,WLR,WP
车位类型:GA,DY,DCON,GAR,FEG,TDG,GDO,OS,SBS
This stunning showplace boasts charming curb appeal on a quiet, tree-lined cul-de-sac street, set on a private, pool-sized lot in the highly sought-after hillside community of Foothill Ranch. What a striking residence that has been artfully redesigned and expanded from the builders' original floor plan adding approx 500 sqft(fully permitted), offering rich sophistication and pride of ownership with no expense spared! This ONE-OF-A-KIND expanded custom home, with an ELEVATOR large enough to accommodate a wheelchair, is perfect for the handicapped or elderly. This home features 6 bedrooms, 3 full bathrooms, and a loft with approx 3,400 sqft of comfortable living space for everyone. An inviting entry, through a wrought iron security gate and custom double door, highlights the grand entry with a sweeping staircase, and formal living and dining rooms. The home boasts a to-die-for redesigned chef's kitchen remodeled in 2023 with granite countertops, custom backsplash, Samsung Bespoke stainless steel appliances, a center island, a pantry, and a breakfast nook with built-in seating. The adjoining family room encompasses a cozy upgraded fireplace and a built-in entertainment center with surround sound, creating an inviting space for gatherings. The convenient downstairs bedroom and remodeled bathroom are perfect for out-of-town guests. Downstairs, there is a newly upgraded laundry room with a sink and cabinets. Over $600,000 in custom upgrades including 33 solar panels, two solar backup batteries, a freshly upgraded upstairs hallway bathroom, newer HVAC furnace, A/C, a medical grade filter, replaced air ducts, water purification, accent awnings, tankless water heater, simplex plumbing repipe, quiet cool attic fan, plantation shutters, upgraded baseboards, crown molding, closet organizers, ceiling fans, vinyl windows, upgraded light fixtures, luxury vinyl flooring thru-out, and artificial turf. The primary suite boasts a high-volume ceiling, a large walk-in closet, a gorgeous remodeled bath with a walk-in shower, dual vanities, and a soaking tub. The other five spacious bedrooms, the loft, and a full bathroom make up the rest of the upstairs living area. The large wrap-around backyard is a peaceful private retreat with mature shade trees and a covered patio area perfect for outdoor dining. Foothill Ranch HOA amenities include a recently upgraded Olympic-sized pool, spa, BBQ area, and clubhouse. Hurry — this one won't last long at this price!
中文描述
选择基本情况, 帮您快速计算房贷
除了房屋基本信息以外,CCHP.COM还可以为您提供该房屋的学区资讯,周边生活资讯,历史成交记录,以及计算贷款每月还款额等功能。 建议您在CCHP.COM右上角点击注册,成功注册后您可以根据您的搜房标准,设置“同类型新房上市邮件即刻提醒“业务,及时获得您所关注房屋的第一手资讯。 这套房子(地址:38 Tessera Av Foothill Ranch, CA 92610)是否是您想要的?是否想要预约看房?如果需要,请联系我们,让我们专精该区域的地产经纪人帮助您轻松找到您心仪的房子。
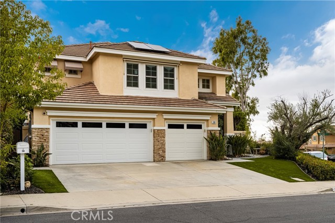
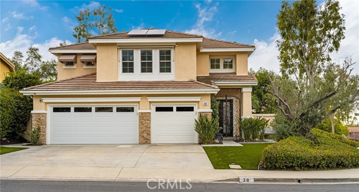
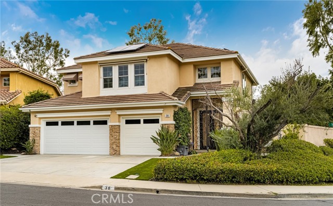
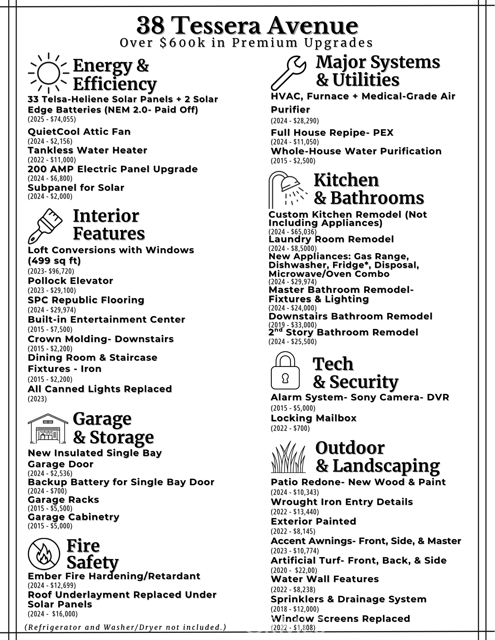
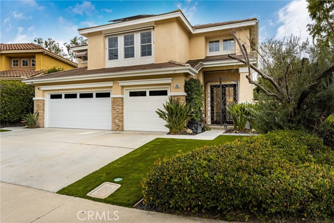
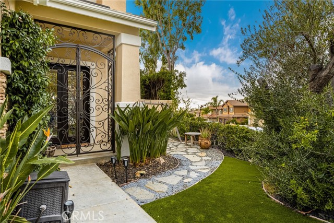
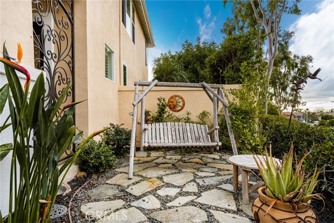
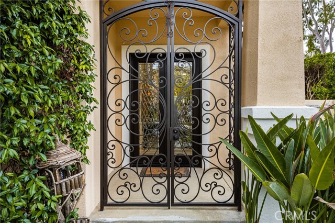
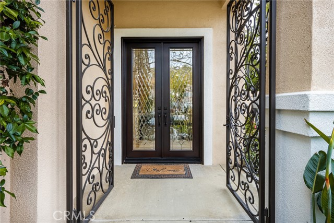
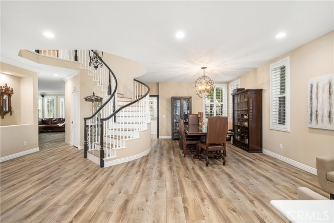
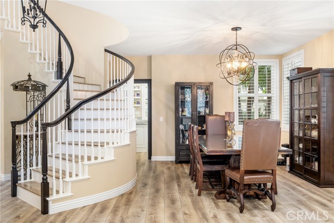
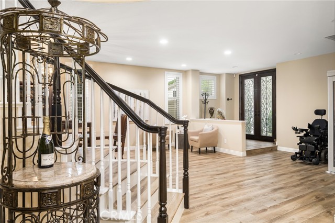
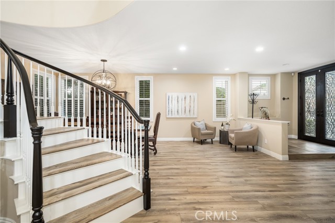
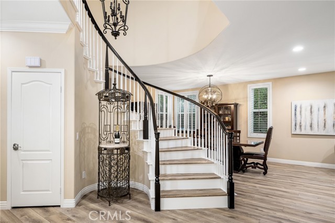
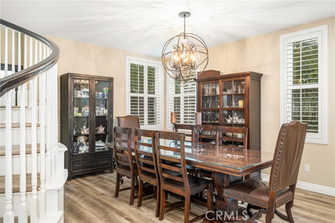
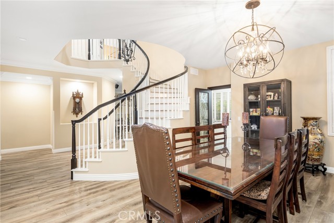
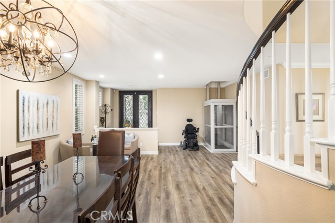
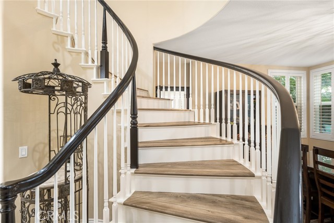
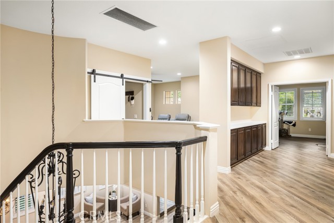
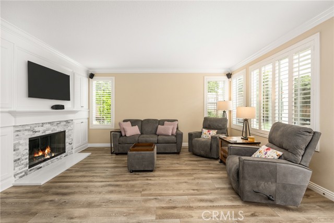
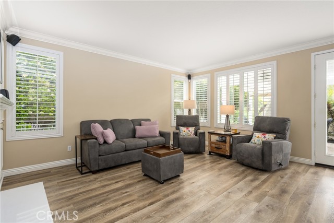
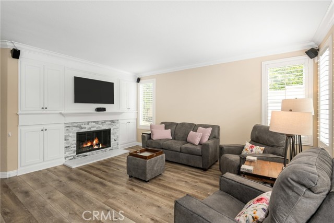
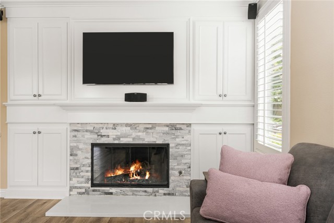
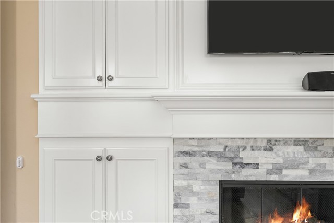
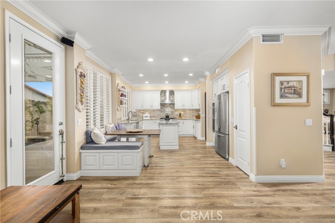
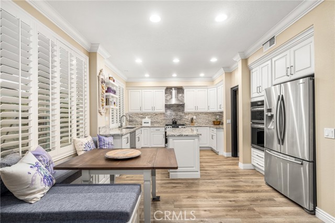
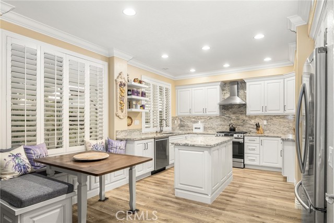
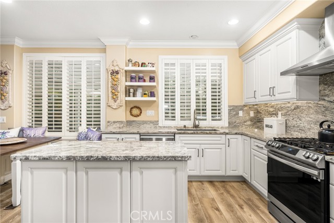
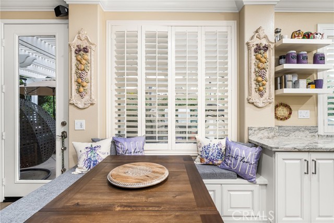
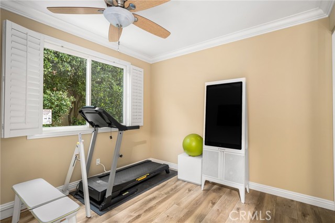
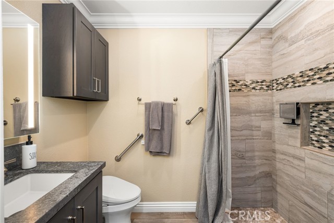
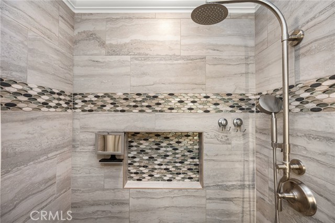
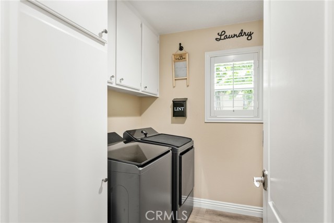
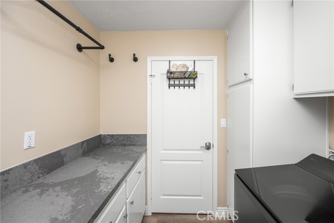
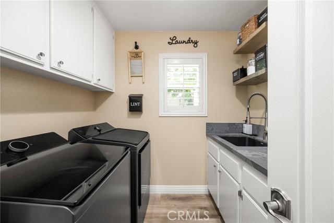
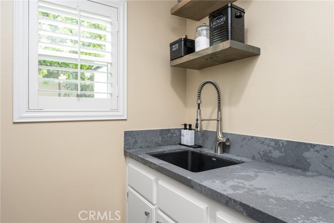
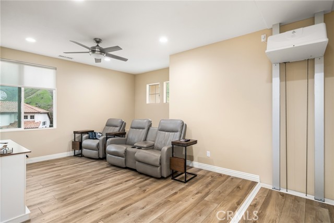
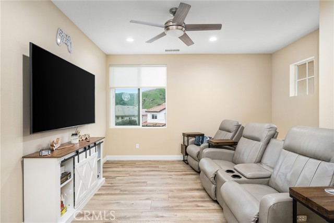
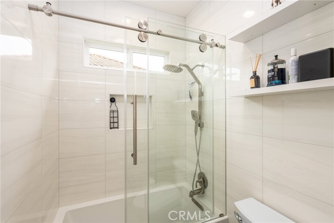
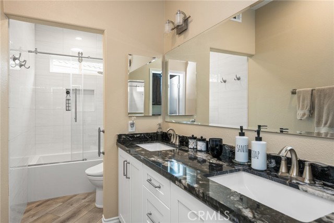
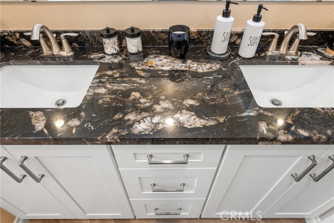
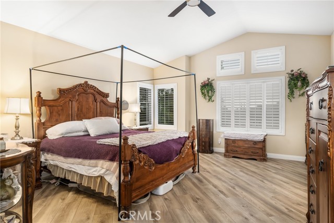
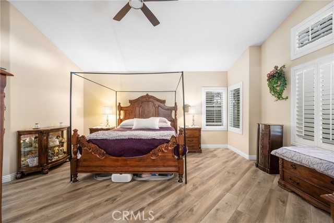
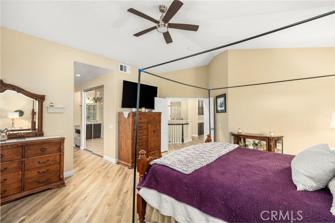
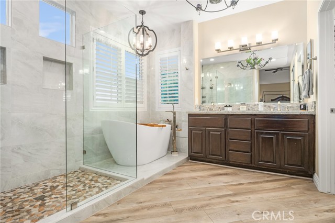
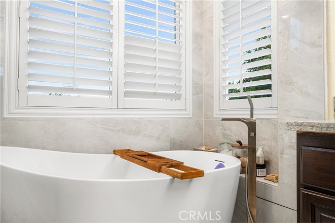
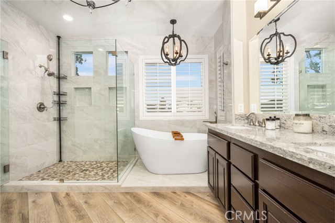
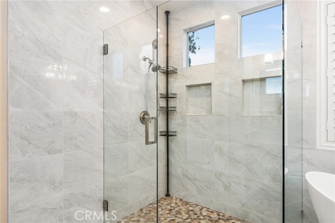
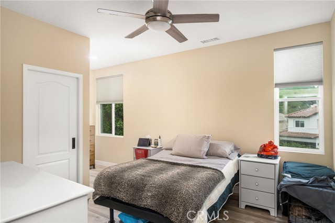
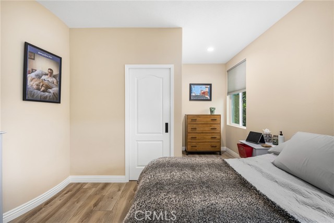
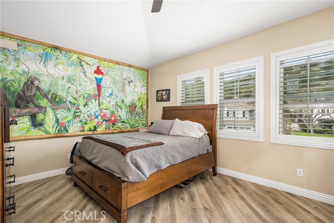
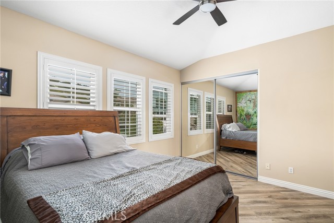
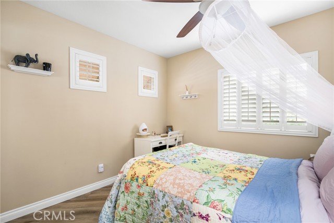

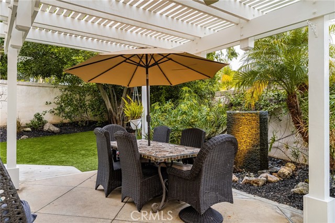
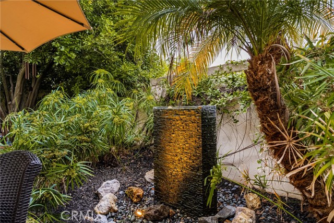
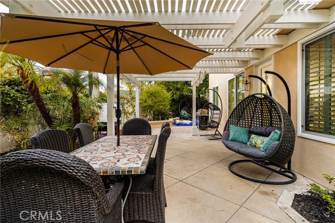
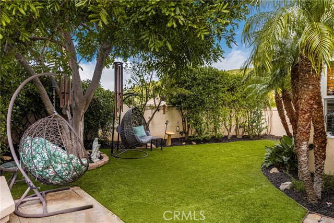
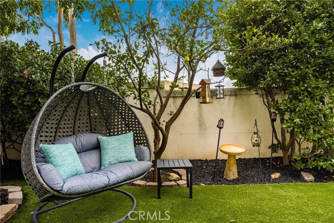
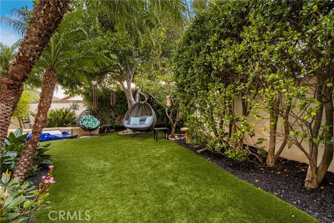
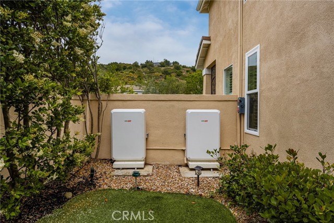
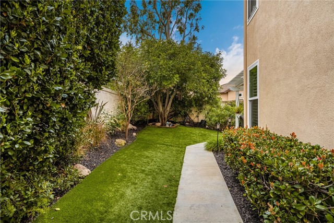
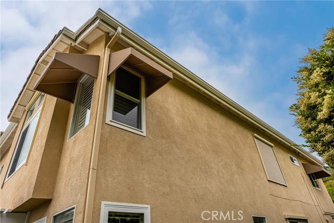
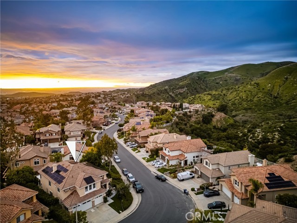
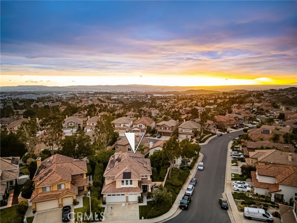
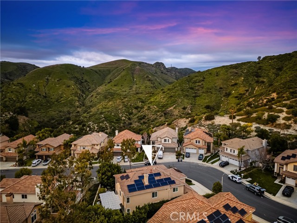
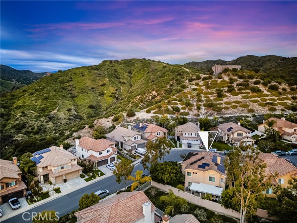
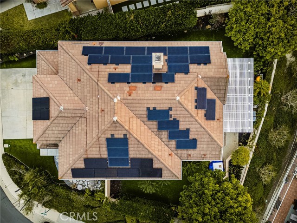
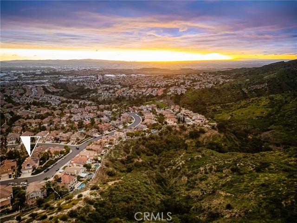
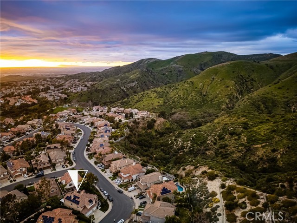

 登录
登录





