独立屋
1869平方英尺
(174平方米)
6030 平方英尺
(560平方米)
1984 年
无
2
1 停车位
2025年08月02日
已上市 179 天
所处郡县: SB
建筑风格: VIC
面积单价:$245.59/sq.ft ($2,644 / 平方米)
车位类型:GA,DY
Spectacular Custom Designed Victorian Style Home where no detail has been spared. Covered porch enters into living room with soaring peaked and beamed ceilings, 3 skylights, efficient wood burning stove and hearth, specially designed windows for easy cleaning throughout home. Big open kitchen adjacent to formal dining room featuring a tray coffered ceiling and more big windows. Main level hosts big bedroom that also double as a library with its own entrance. walk-in closet, full bath with big claw foot tub. Off kitchen is laundry room/pantry with separate sink and large folding space.At back of home is the workout room that is bright and open and looks out at trex patio and adjacent side yard. Fully fenced with direct access to both shed and garage. Up the grand staircase are a huge master bedroom with its own walk in closet, en suite half bath. Two more huge bedrooms with big closets and a delicious full bath filled with light and a big skylight. Detached garage has an unfinished loft that hosts oh so many potential uses. Apple tree, cherry tree, rose bushes and many different ingresses and egresses into home. If your looking to house a lot of people or blended family this is the one!
中文描述
选择基本情况, 帮您快速计算房贷
除了房屋基本信息以外,CCHP.COM还可以为您提供该房屋的学区资讯,周边生活资讯,历史成交记录,以及计算贷款每月还款额等功能。 建议您在CCHP.COM右上角点击注册,成功注册后您可以根据您的搜房标准,设置“同类型新房上市邮件即刻提醒“业务,及时获得您所关注房屋的第一手资讯。 这套房子(地址:41061 Pine Dr Forest Falls, CA 92339)是否是您想要的?是否想要预约看房?如果需要,请联系我们,让我们专精该区域的地产经纪人帮助您轻松找到您心仪的房子。
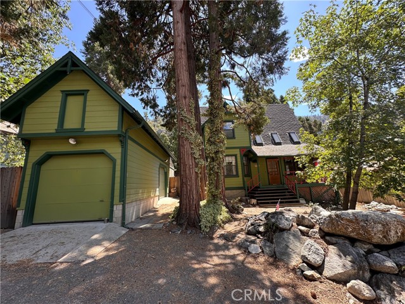
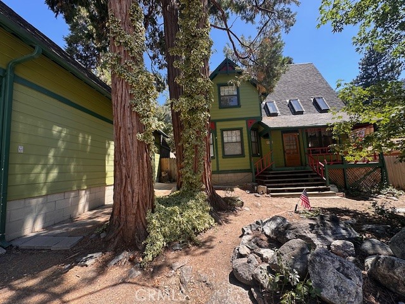
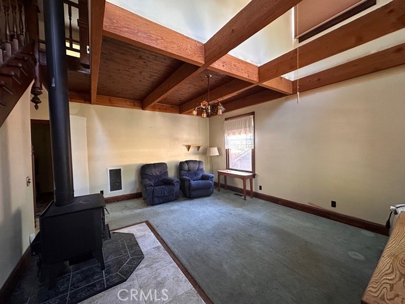
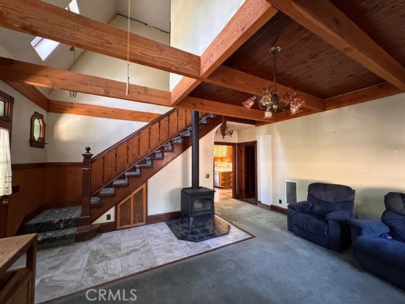
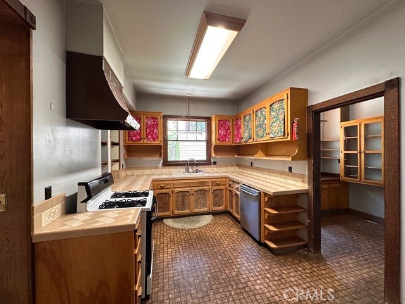
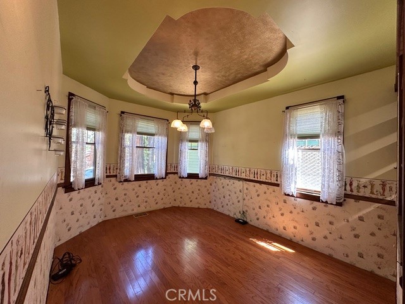
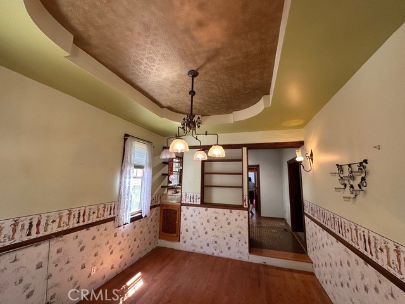
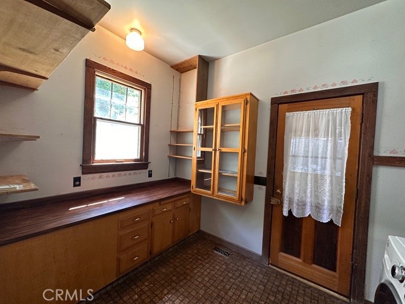
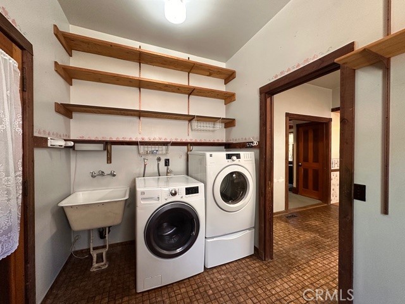
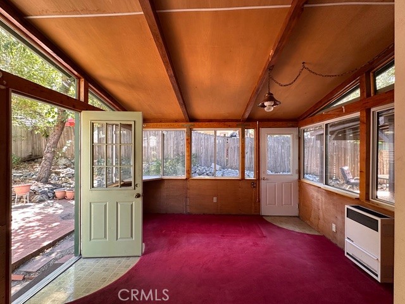
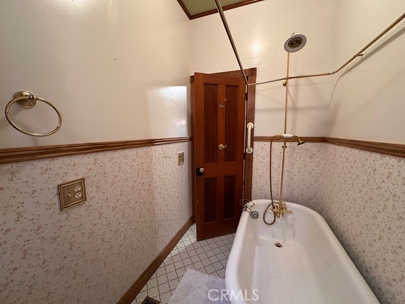
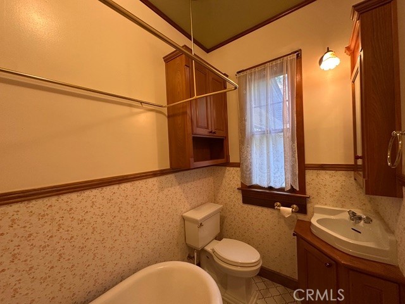
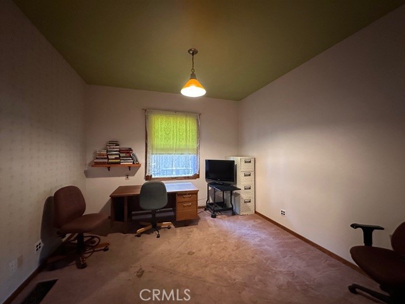
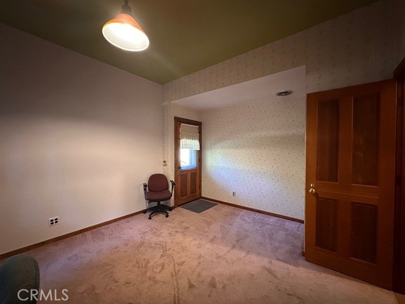
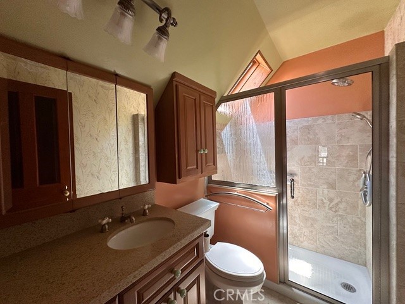
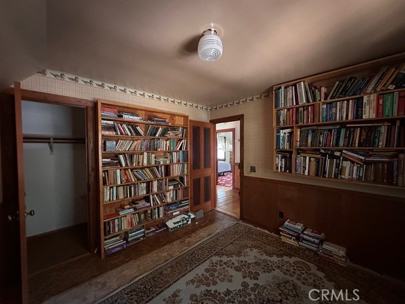
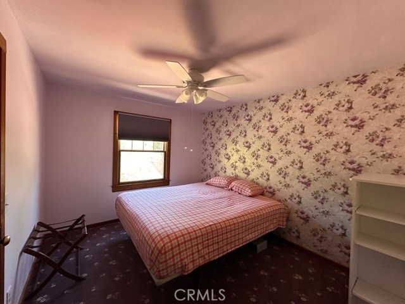
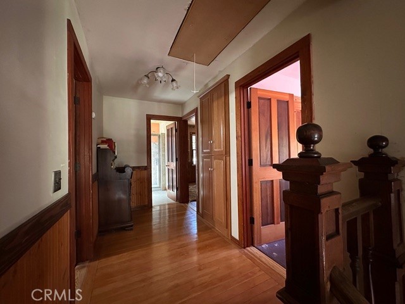
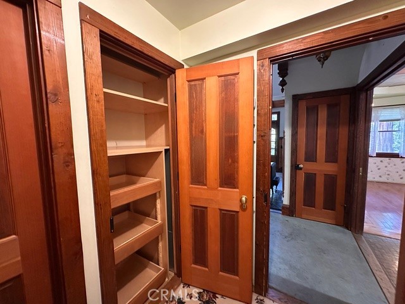
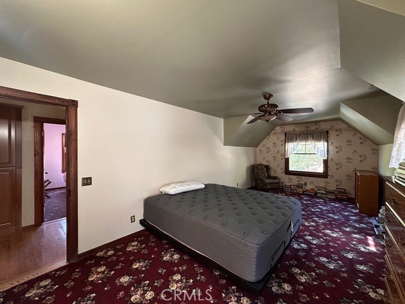
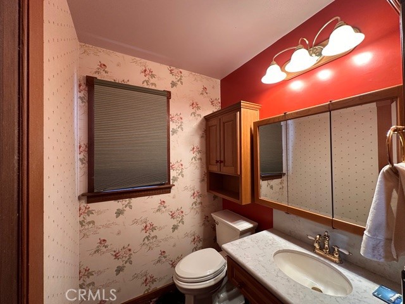
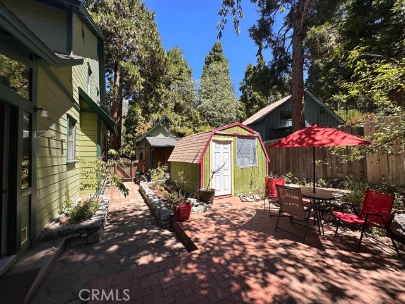
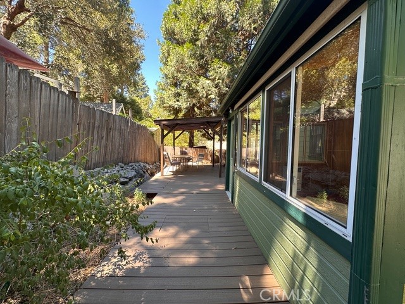
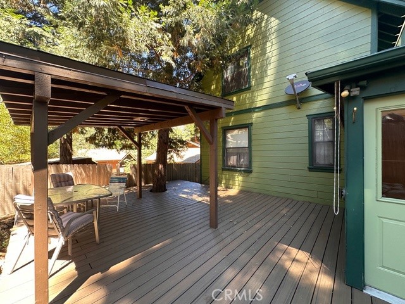
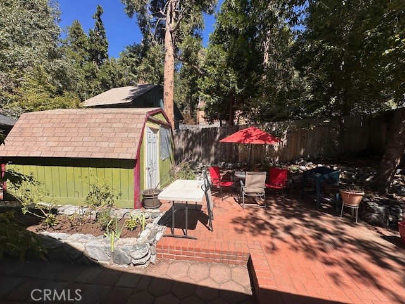
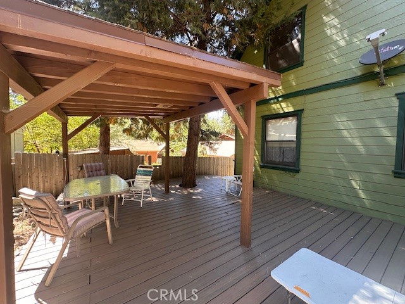
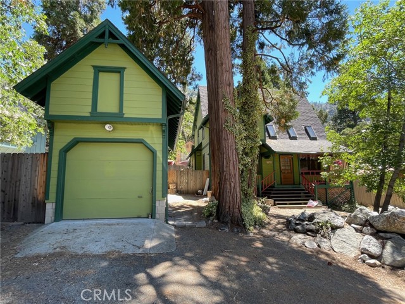
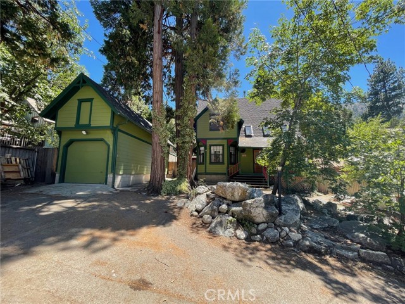

 登录
登录





