独立屋
3438平方英尺
(319平方米)
20038 平方英尺
(1,862平方米)
1983 年
无
2
9 停车位
2025年01月14日
已上市 39 天
所处郡县: OR
建筑风格: CNT
面积单价:$567.19/sq.ft ($6,105 / 平方米)
家用电器:GD
车位类型:GA,DY
House: defined as a structure intended for human habitation. For most, a home’s functionality is a top priority, but what if a home could be both functional and experiential. Curated, designed and custom built by the current owner in 1983, 245 Altura Drive is far more than just a house; it is a bespoke, understated, thoughtfully created architectural masterpiece. Combining elements of mid-century modern and post-modern design, the residence is perfectly sited on this almost ½ acre, fully gated flag lot. Greeted at the street by an electronic gate that sets the stage for a striking residence framed by a natural landscape and mature trees. One has the feeling of being away in the mountains while still being in the city. The brick lined foyer leads to stunning living spaces with vaulted ceilings, clerestory windows providing indirect natural lighting, and a wall of sliding doors – five in total that lead to the backyard deck. A striking fireplace and a stunning frameless glass-on-glass corner window are further highlights of the living spaces. Adjacent to the living room is a study/game room with walls of custom cabinetry and clerestory windows. Seamlessly flowing from the living room is the dining area and relaxation sitting area adjacent the kitchen. A dining nook with sliding door to front patio enjoys great southern light exposure and leads into the minimalist kitchen with solid wood cabinetry and recessed lighting along with a butcher block center island. The bedroom wing of the home is laid out on two levels and includes a highly unique two-level primary suite featuring a retreat sitting area below, also ideal as a home office, and a primary bedroom upstairs that feels like a tree house with a wall of windows overlooking the tree tops. The en-suite bathroom features custom ‘floating’ dual sink vanity and walls of closet space and a skylight for natural lighting. Four generously sized secondary bedrooms and two additional bathrooms complete the interior. Direct access to the 3-car garage is conveniently found in the hallway. Stepping outside, an expansive deck provides an ideal space for outdoor entertaining overlooking the city and hill views to the north. Meandering paths wind throughout the property and native plantings and mature trees truly provide a reprieve from the city around you – escape it all and call 245 Altura Drive home.
中文描述
选择基本情况, 帮您快速计算房贷
除了房屋基本信息以外,CCHP.COM还可以为您提供该房屋的学区资讯,周边生活资讯,历史成交记录,以及计算贷款每月还款额等功能。 建议您在CCHP.COM右上角点击注册,成功注册后您可以根据您的搜房标准,设置“同类型新房上市邮件即刻提醒“业务,及时获得您所关注房屋的第一手资讯。 这套房子(地址:245 Altura Dr Fullerton, CA 92835)是否是您想要的?是否想要预约看房?如果需要,请联系我们,让我们专精该区域的地产经纪人帮助您轻松找到您心仪的房子。
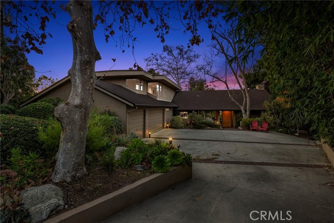
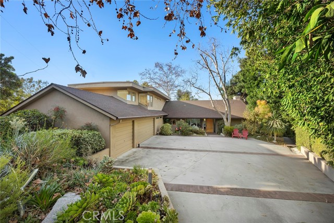
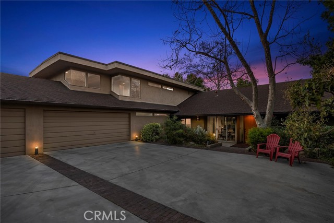
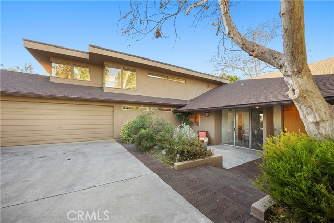
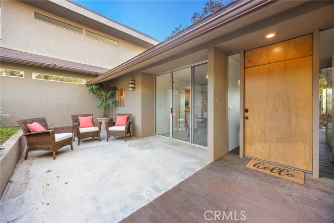
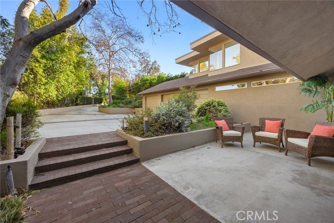
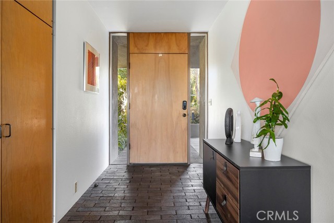
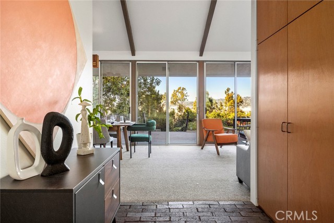
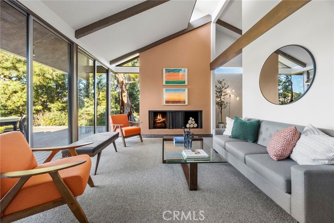

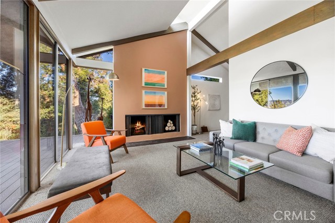
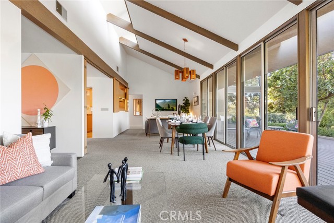
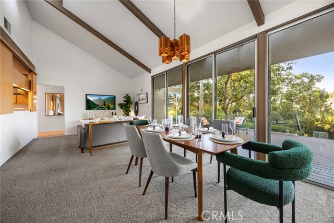
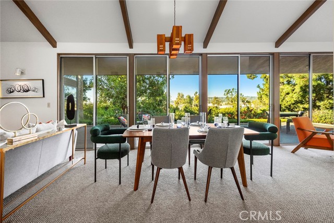
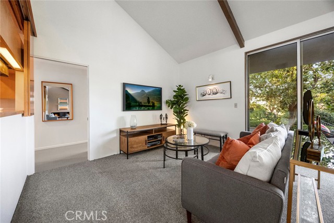
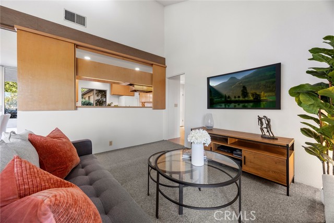
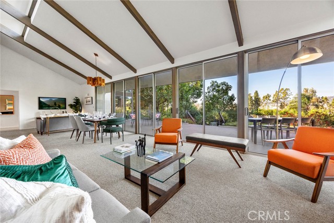
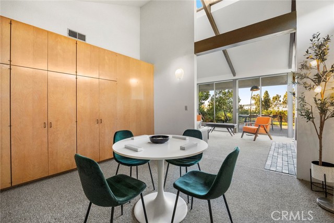
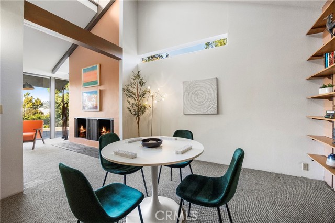
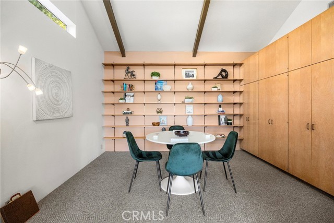
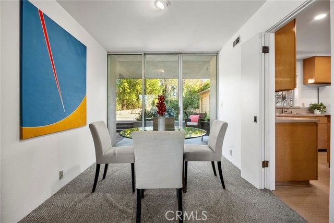
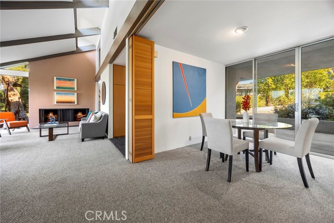
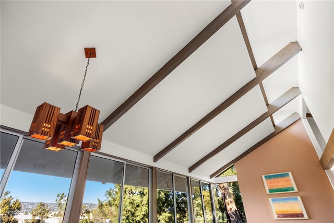
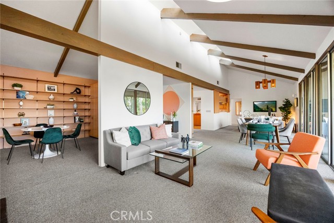
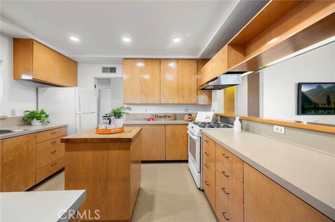
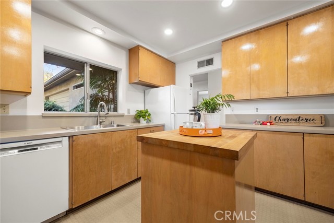
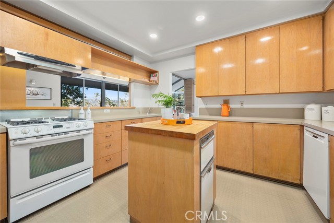
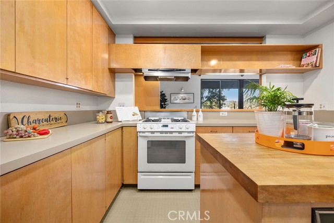
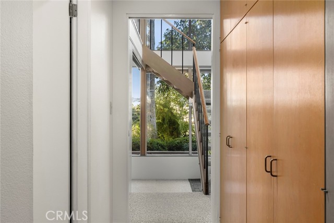
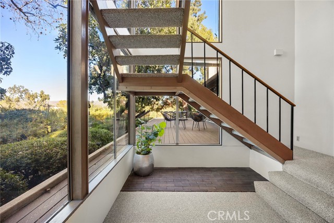
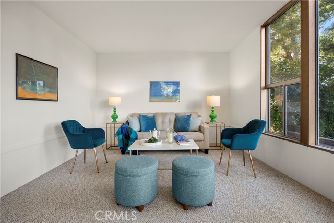
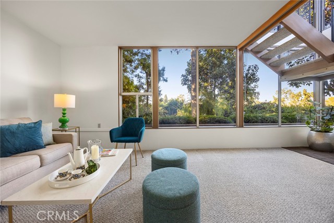
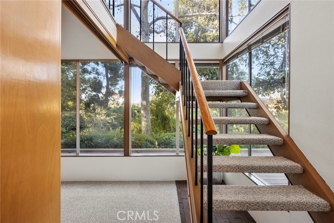
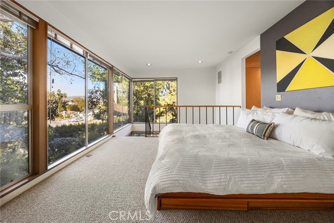
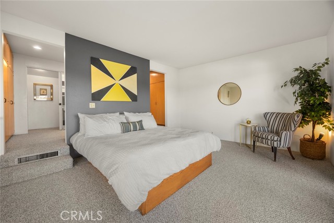
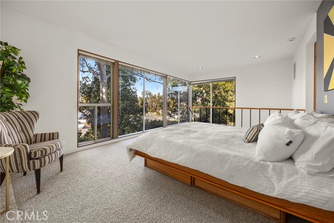
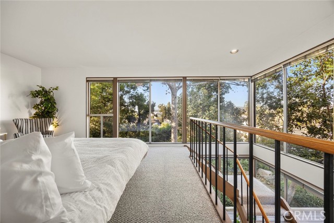
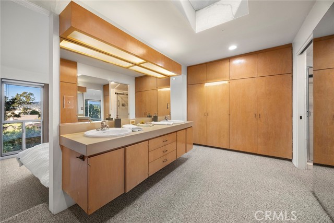
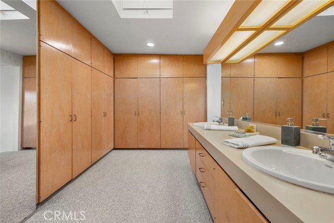
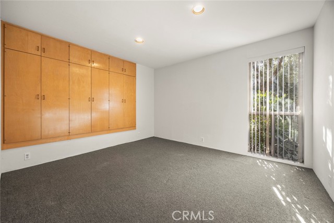
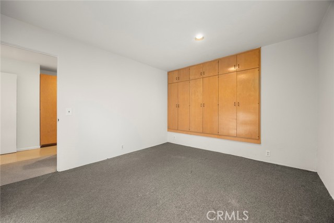

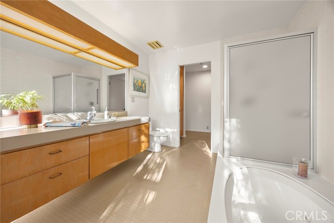
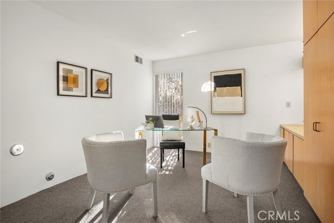
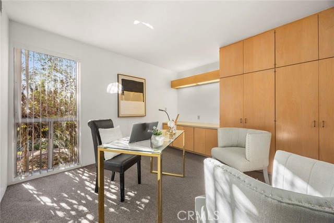
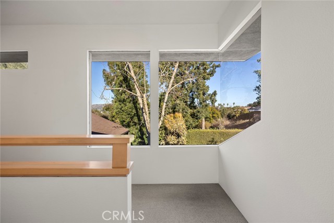
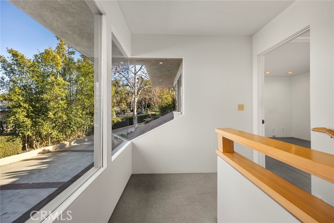
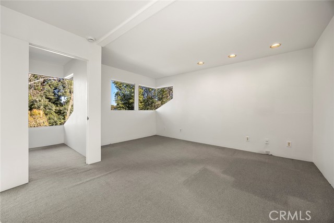
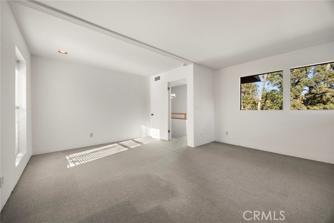
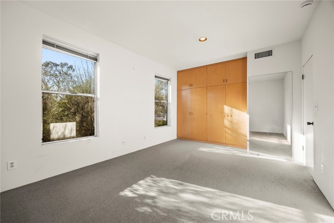
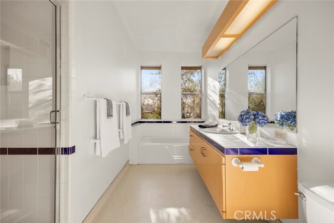
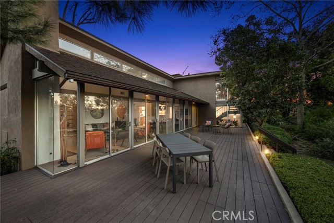
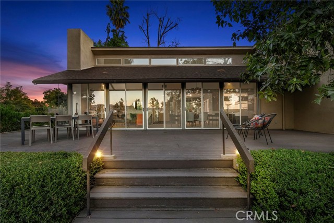
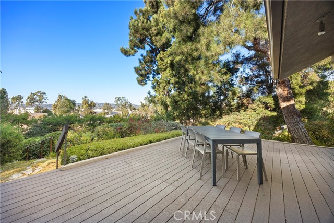
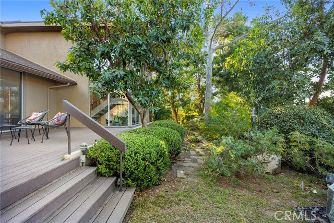
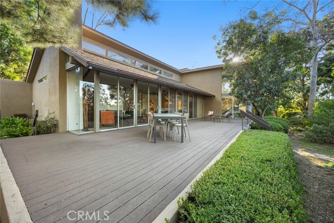
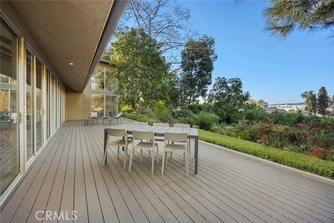
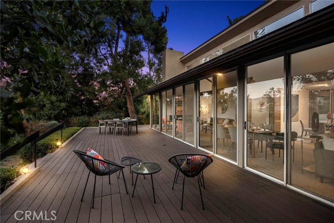
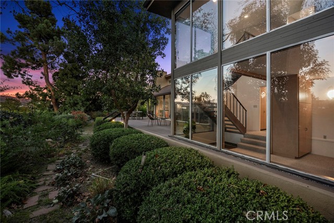
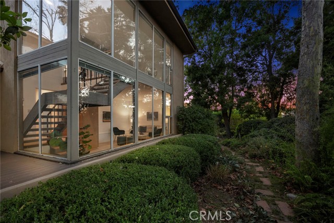
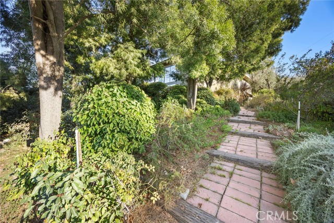
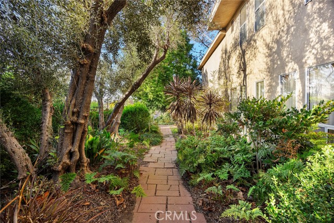

 登录
登录





