独立屋
2693平方英尺
(250平方米)
7495 平方英尺
(696平方米)
1924 年
无
2
2 停车位
2025年07月31日
已上市 2 天
所处郡县: LA
建筑风格: CRF
面积单价:$870.78/sq.ft ($9,373 / 平方米)
家用电器:DW,BBQ,TW,MW,ESWH,ESA,EO,CO,WLR,VEF,RF
车位类型:DY,WK,ST
This 1924 Craftsman situated in the Casa Verdugo Historic District is a masterpiece. Follow the red-brick pathway across the impeccably landscaped front yard to the front porch, replete with porch swing. Enter into a large living room with original oak hardwood floors, 9-foot ceilings, extra-wide crown molding, picture windows, a Batchelder fireplace, and built-in cabinets. The formal dining room has a stunning built-in buffet with beveled glass cabinets, plenty of storage and stunning mahogany pocket doors. The breathtaking kitchen was completely redone in 2014 and spared no expense. It features a prominent white quartz island that includes a Wolf induction cooktop and retractable downdraft vent; ample custom-built cabinetry with soft close drawers, a built-in pantry, an appliance garage and an integrated SubZero fridge and freezer; a stainless steel dishwasher, a Wolf Electric Convection oven and a Wolf Electric Steam Oven. Alongside the kitchen is an informal eating area with French doors that open out onto a spacious deck/pergola for indoor/outdoor dining entertainment. Through a pocket door in the kitchen is a mud/laundry room with stacked LG Thinq washer/dryer and an integrated cabinet with folding counter, hamper, hanging rod and storage. Upstairs, the primary suite occupies the front half of the house with a spacious bedroom and sleeping porch; a full bathroom with Calacatta Gold hexagonal marble tile, wainscoting and custom lights; a seamless glass shower; porcelain enameled cast iron clawfoot bathtub and a custom stained hardwood vanity. Nearby is a spacious walk-in closet with custom designed built-ins including shoe cubbies, drawers, an extensive wardrobe and overhead storage. On the other end of the 2nd level are two sizable bedrooms and a full bathroom featuring charming scallop tile, custom vanities, and a large double sink. The backyard is an oasis: a patio area with a custom-built gas fire pit; a poolside lounging area and custom daybed; a putting green and practice net; a play area with an elaborate playhouse and swing set, a Salem Barrel sauna and a Renu cold plunge. Inside the partially converted garage is an office/exercise room with a Tonal home gym system. The property also boasts a 23 panel 8.4kw solar panel system to help offset rising energy prices. Ideally located near Brand Park, Nibley Park, downtown Glendale and highway 134. Your search is over; this is your dream house come true!
中文描述
选择基本情况, 帮您快速计算房贷
除了房屋基本信息以外,CCHP.COM还可以为您提供该房屋的学区资讯,周边生活资讯,历史成交记录,以及计算贷款每月还款额等功能。 建议您在CCHP.COM右上角点击注册,成功注册后您可以根据您的搜房标准,设置“同类型新房上市邮件即刻提醒“业务,及时获得您所关注房屋的第一手资讯。 这套房子(地址:1327 Campbell St Glendale, CA 91207)是否是您想要的?是否想要预约看房?如果需要,请联系我们,让我们专精该区域的地产经纪人帮助您轻松找到您心仪的房子。
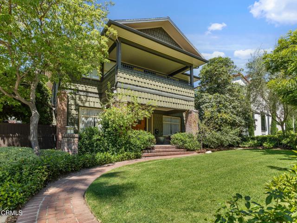
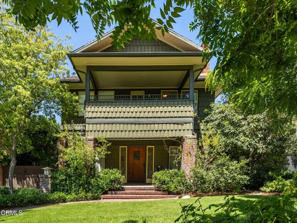
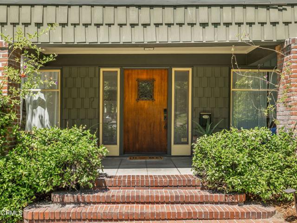
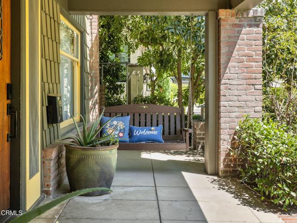
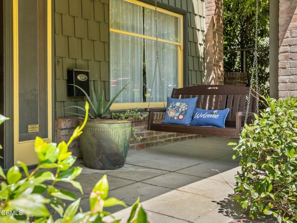
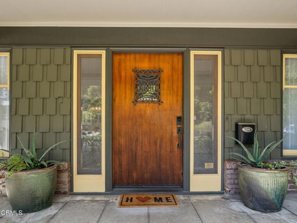
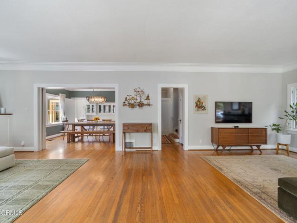
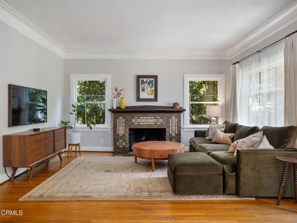
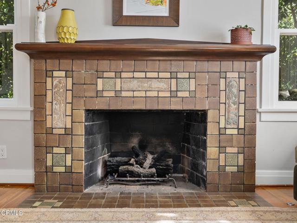
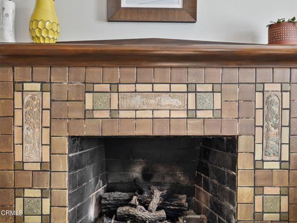
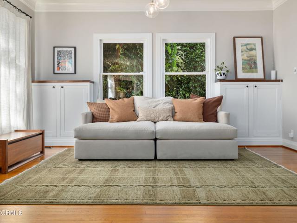
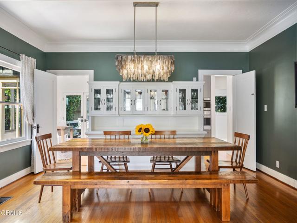
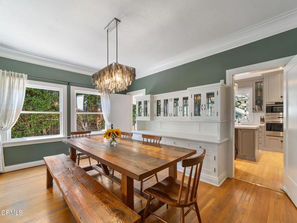
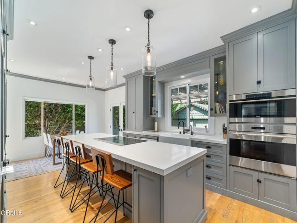
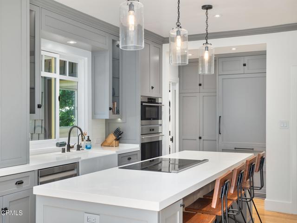
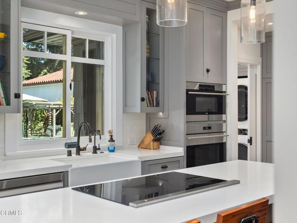
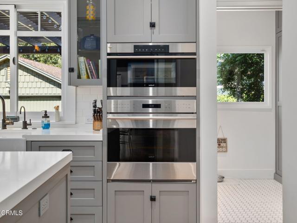
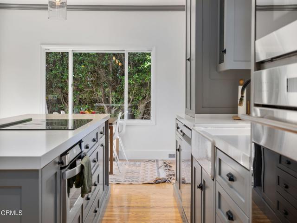
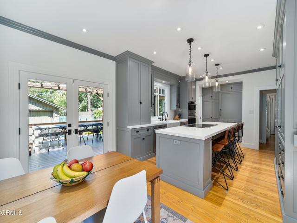
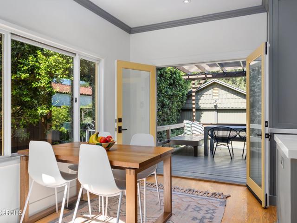
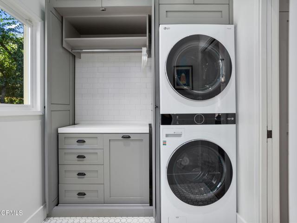
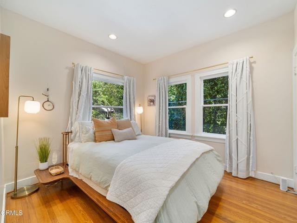
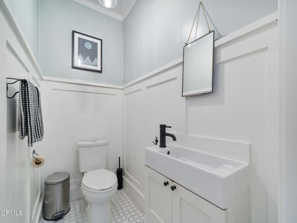
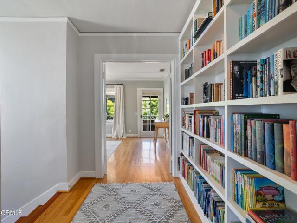
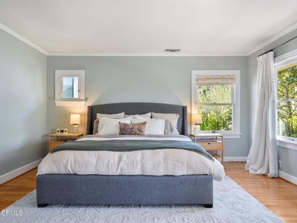
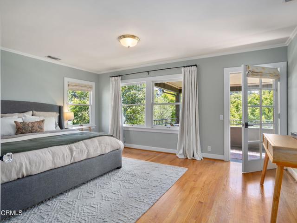
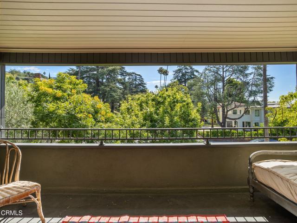
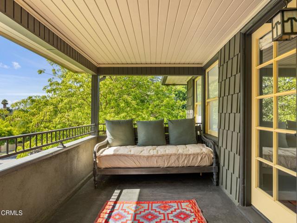
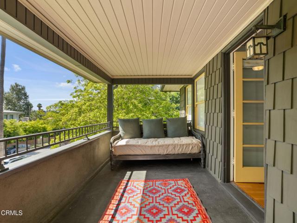
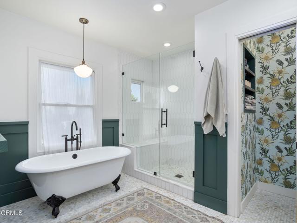
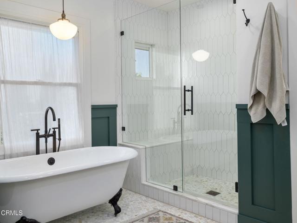
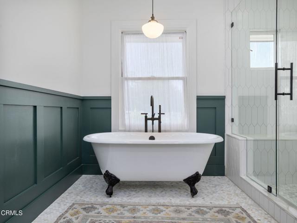
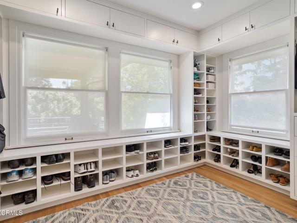
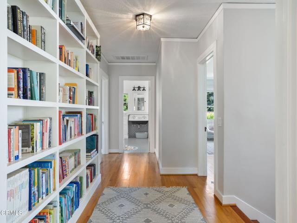
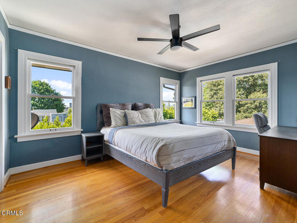
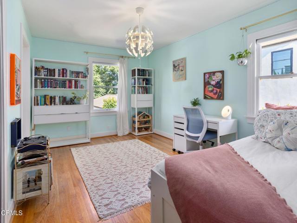
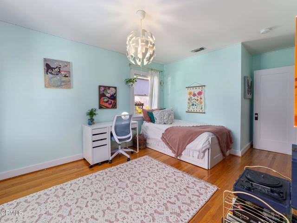
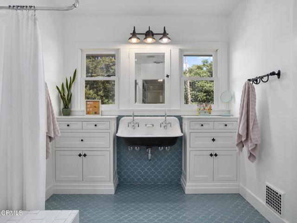
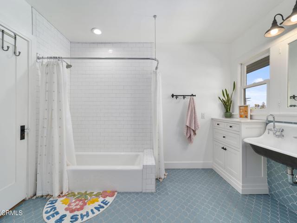
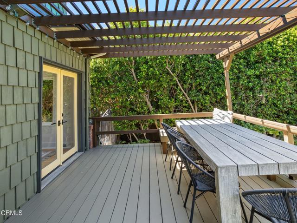
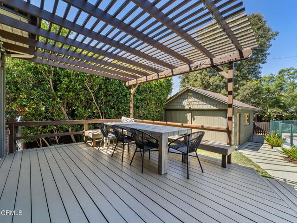
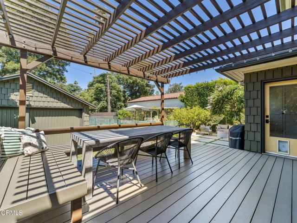
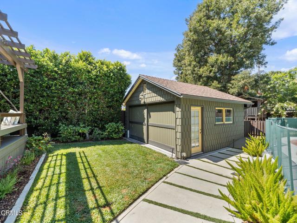
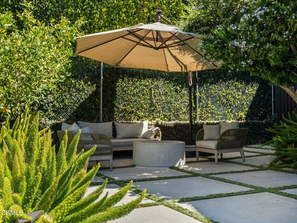
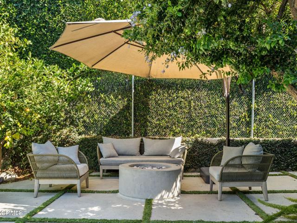
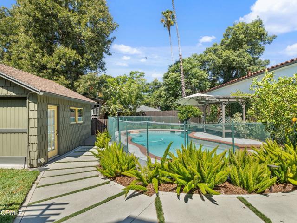
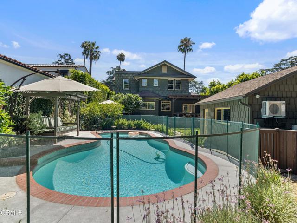
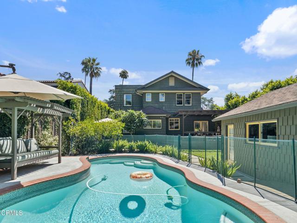
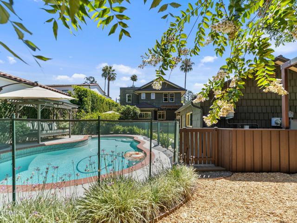
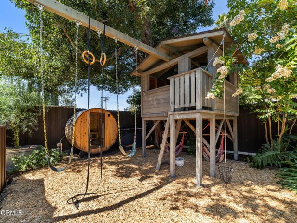
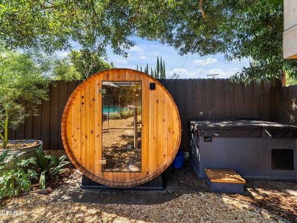
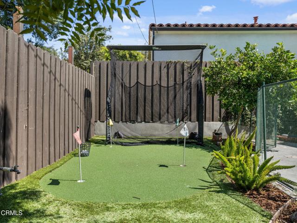
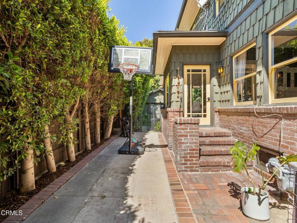
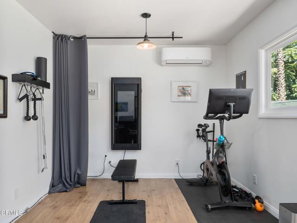
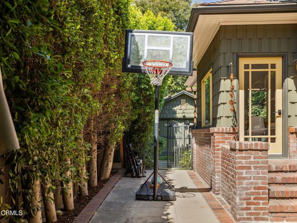
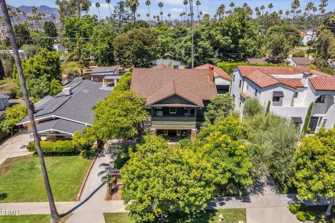
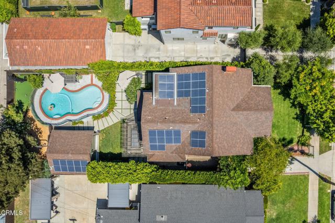
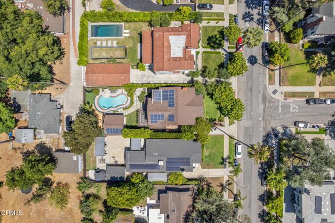
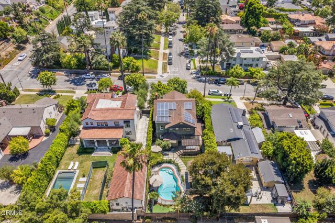
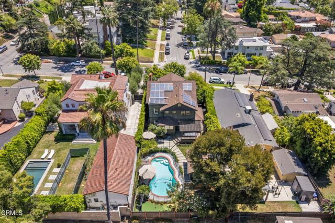
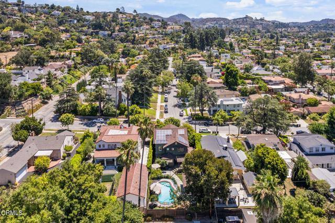
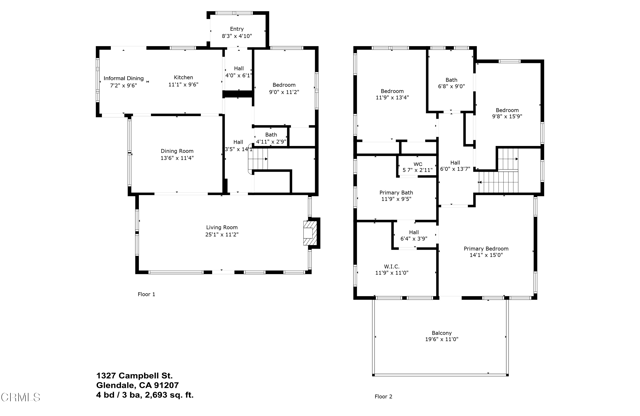

 登录
登录





