独立屋
8951平方英尺
(832平方米)
45821 平方英尺
(4,257平方米)
1987 年
无
2
3 停车位
2025年07月24日
已上市 46 天
所处郡县: LA
建筑风格: TUD
面积单价:$407.78/sq.ft ($4,389 / 平方米)
家用电器:DW,FZ,GS,MW,HOD,RF,WLR
车位类型:GA,DY,GAR,SEG,GDO,PC
Welcome to this legacy Tudor estate, gracefully positioned on over an acre of private land. The front elevation captivates with its park-like, manicured grounds, surrounded by majestic oaks. A sweeping herringbone brick walkway leads you to a grand covered front porch, where double doors open into a breathtaking foyer featuring soaring vaulted ceilings with exposed beams and an impressive staircase. To your right, the formal living room, warmed by a fireplace, overlooks the front yard through beveled glass bay windows and connects to a deck via French doors, offering views of the expansive yard and the tennis court. Adjacent, the formal dining room provides both backyard views and easy access. The spacious kitchen offers rich wood cabinetry, tiled counters, an island featuring a prep sink and seating, recessed lighting, exposed beams, a walk-in pantry, and an eating area with views to the backyard. The family rm, with its brick fireplace and hardwood floors, opens up to the outdoors through a wall of doors and windows. The main level also includes a great rm perfect for entertaining, with a floor-to-ceiling fireplace, a wall of tall windows, French doors, exposed beam ceilings, a striking chandelier, and a built-in wet bar with countertop seating. Additional features on this level include an office with access to the front motor court, a cozy den with patio access, a powder room, two bedrooms each with ensuite baths, and a third bedroom adjacent to another bath. A large laundry room and a secondary staircase leading upstairs complete this floor. Upstairs, a custom-milled office with a brick fireplace and a private balcony offers serene mountain views. The primary bedroom suite is a sanctuary with a retreat area, a fireplace, and double doors opening to a wide balcony. The primary bath indulges with a soaking tub, a custom walk-in shower, dual sinks, a dressing area, and two walk-in closets. A loft space, currently hosting a grand piano, overlooks the great room below. Further down the hall, two bdrms share a Jack and Jill bath, while another room with an ensuite bath provides additional private space. An additional 2,415 ft.² contiguous basement is ready to be recreated totaling the size to 10,366 ft.². The backyard features a pebble-finished pool and spa, a newly refinished lighted tennis court, a covered patio, and grassy areas. The driveway leads through a porte-cochere to additional parking and a finished three-car garage.
中文描述
选择基本情况, 帮您快速计算房贷
除了房屋基本信息以外,CCHP.COM还可以为您提供该房屋的学区资讯,周边生活资讯,历史成交记录,以及计算贷款每月还款额等功能。 建议您在CCHP.COM右上角点击注册,成功注册后您可以根据您的搜房标准,设置“同类型新房上市邮件即刻提醒“业务,及时获得您所关注房屋的第一手资讯。 这套房子(地址:533 E Sierra Madre Av Glendora, CA 91741)是否是您想要的?是否想要预约看房?如果需要,请联系我们,让我们专精该区域的地产经纪人帮助您轻松找到您心仪的房子。
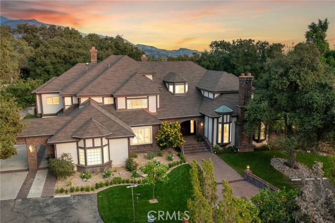
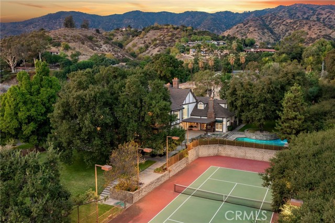
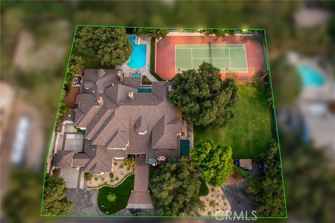
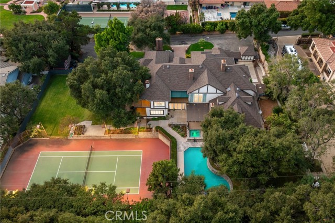
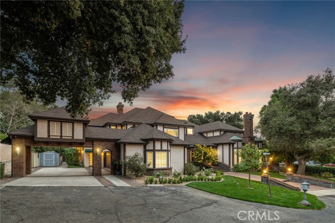
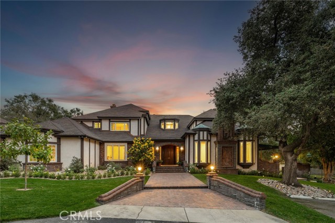
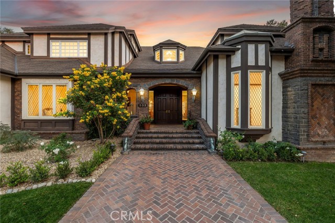
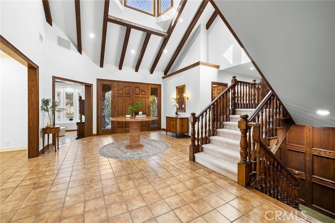
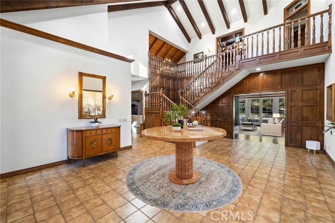
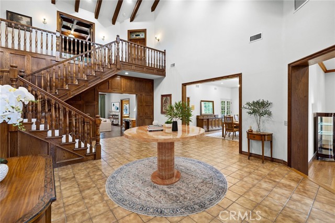
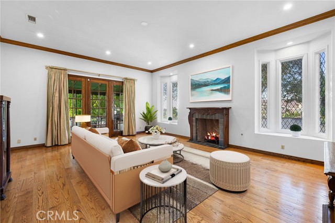
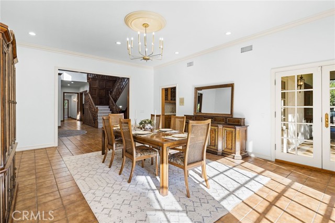
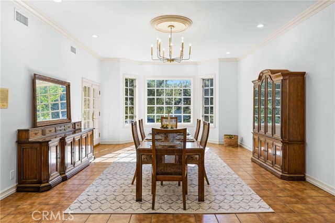
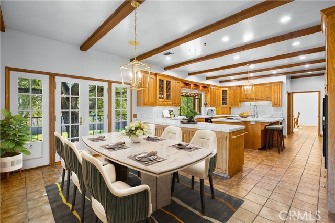
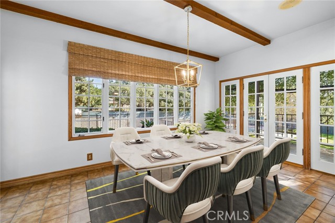
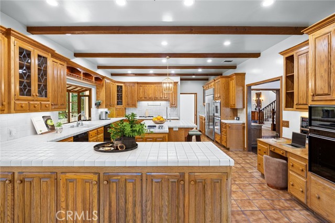
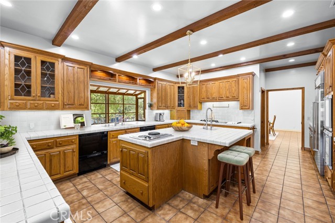
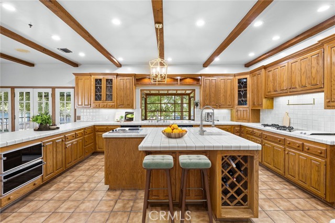
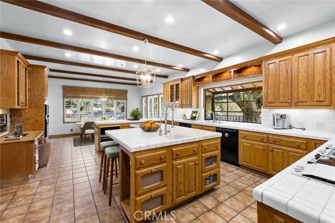
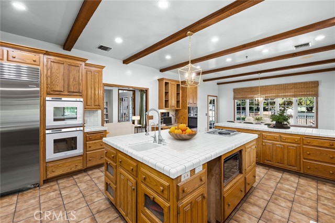
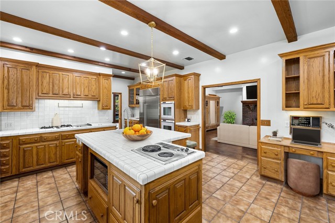
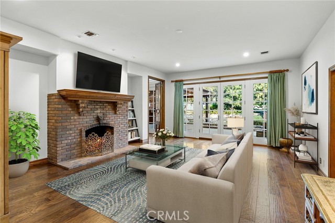
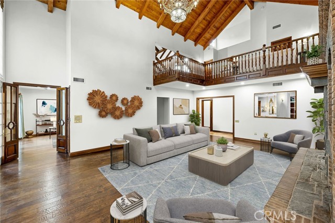
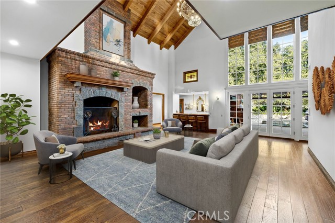
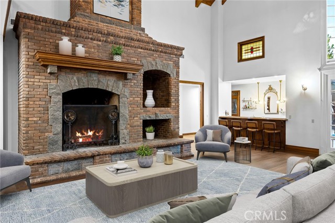
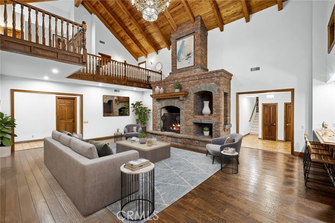
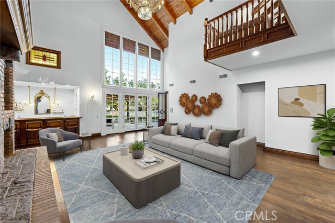
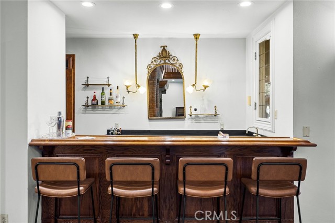
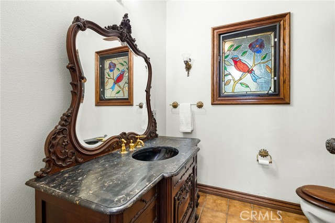
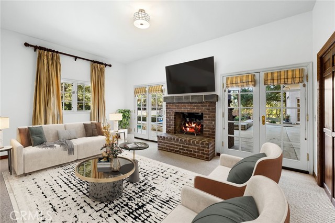
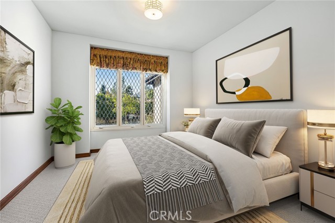
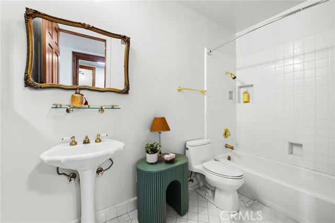
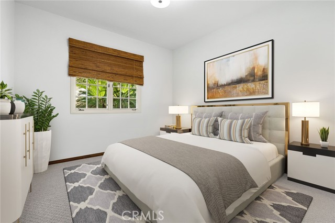
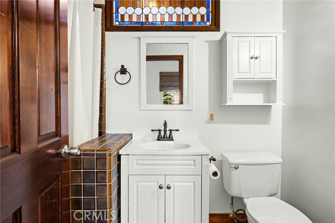
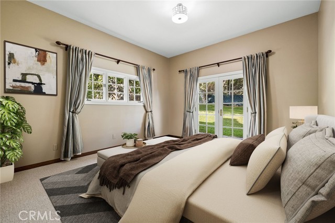
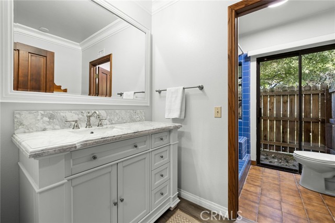
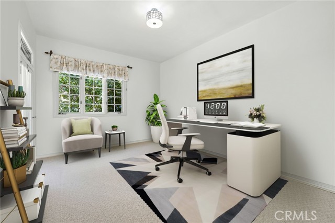
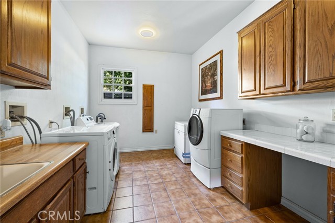
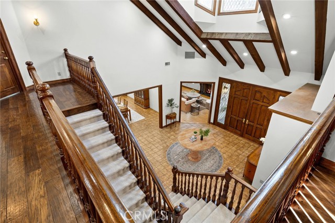
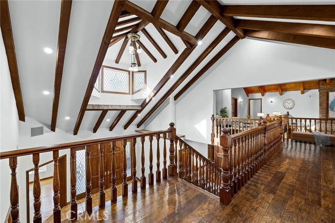
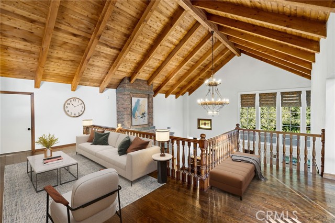
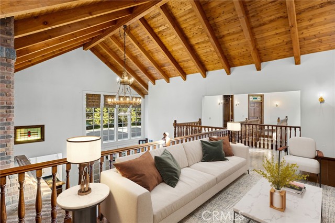
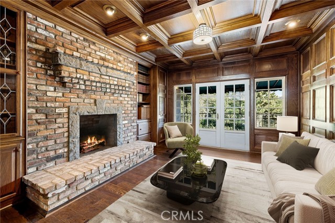
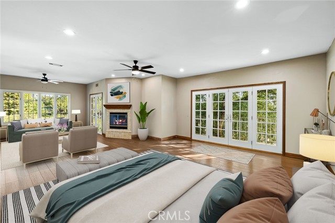
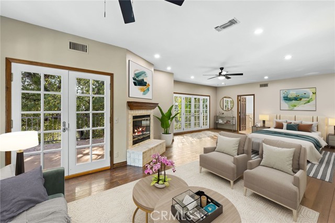
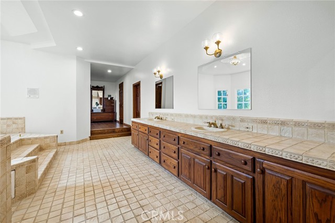
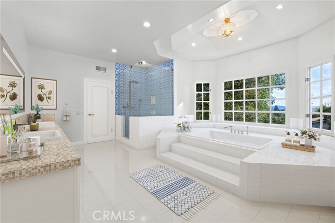
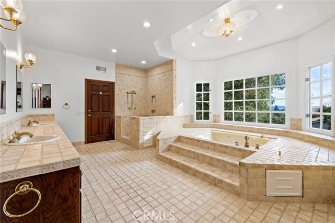
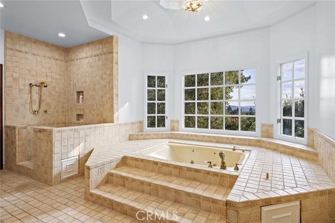
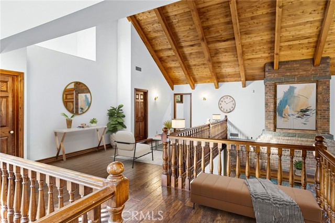
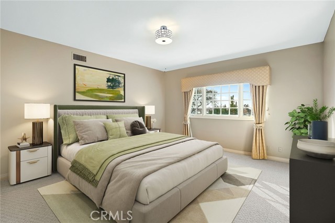
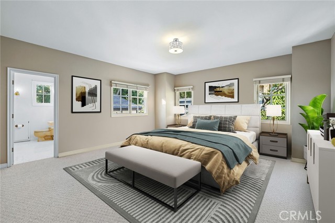
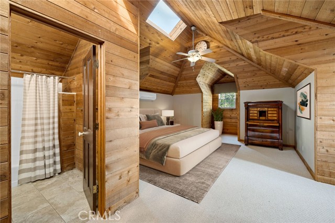
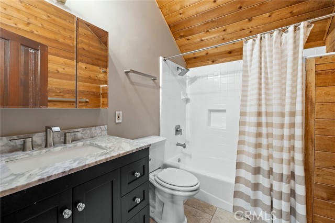
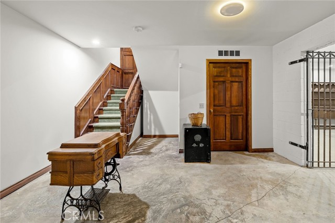
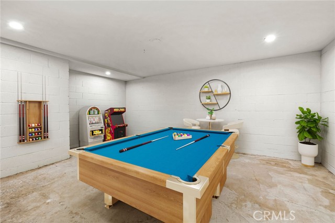
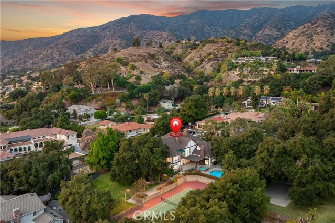
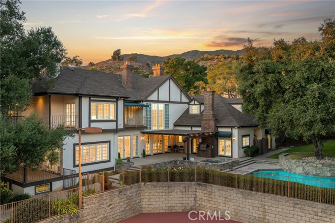
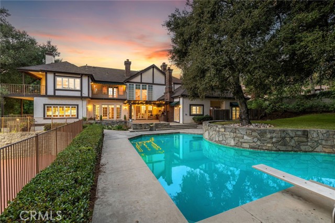
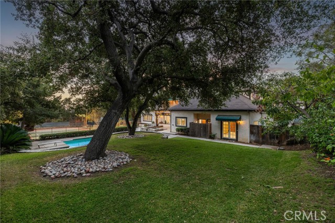
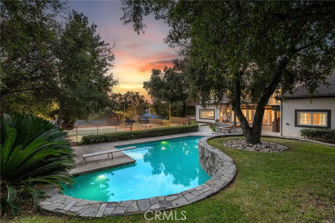
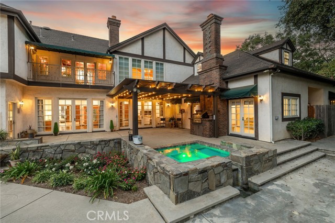
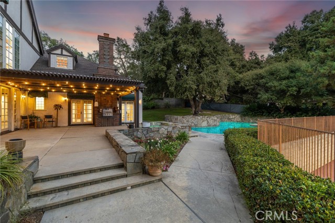
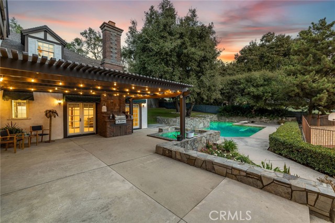
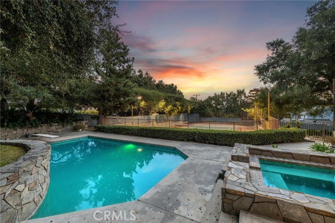
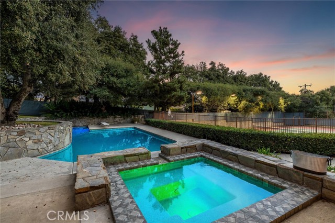
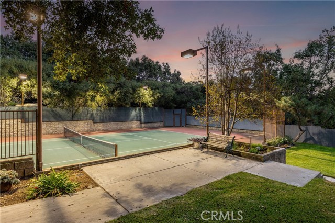
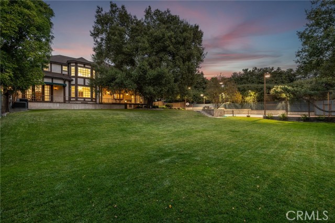
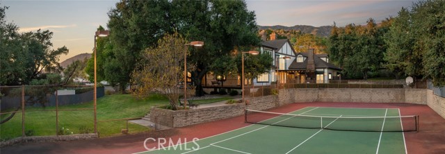
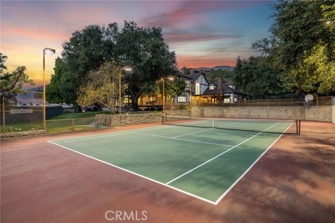
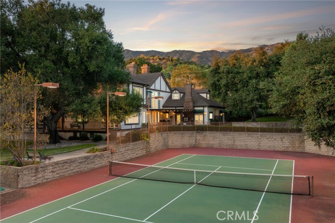
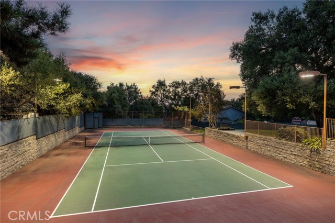
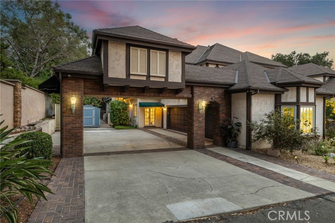
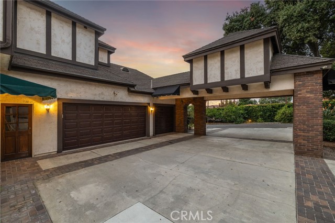
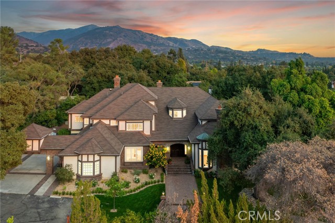

 登录
登录





