独立屋
2669平方英尺
(248平方米)
16124 平方英尺
(1,498平方米)
1987 年
$240/月
2
7 停车位
2025年07月24日
已上市 3 天
所处郡县: LA
建筑风格: MED
面积单价:$608.84/sq.ft ($6,554 / 平方米)
家用电器:DW,DO,GS,GWH
车位类型:GA,DY,DCON,DPAV,DYLL,GAR,FEG,TDG,TODG,GDO,PVT,SBS,WK
Perched at the top of the highly sought-after Granada Highlands neighborhood, this beautifully upgraded Canyon Crest “Oakwood Model†with valley view and offers exceptional privacy, space, and style. Featuring 4 bedrooms and 3 bathrooms across 2,669 sq ft of living space, this home sits on an expansive 16,000+ sq ft lot and includes a 3-car garage. Built in 1988, the property also boasts a custom-built, fully insulated 720 sq ft garage—large enough to accommodate up to 4 additional vehicles—ideal for a workshop, studio, or potential ADU conversion. A dramatic double-door entry opens into a sun-filled, two-story foyer with rich Brazilian wood flooring. The step-down formal living room exudes charm with its vaulted ceilings, bay window, and cozy wood-burning fireplace. Adjacent is an elegant formal dining room with an arched window and French doors that open to the serene backyard. The heart of the home is the chef’s kitchen, featuring granite countertops, subway tile backsplash, stainless steel appliances, a wall oven, and a center island cooktop with stylish pendant lighting. The spacious family room offers warmth and comfort with a custom fireplace, built-in entertainment center, wet bar, and additional French doors leading to the outdoor living space. Upstairs, a dramatic spiral staircase leads to a luxurious primary suite with vaulted ceilings, a built-in entertainment center, and a generous walk-in closet. Step through the French doors onto a private deck with sweeping views of the surrounding hills. The en-suite bathroom includes a soaking tub, separate stall shower, and dual-sink vanity. The second level also features two additional bedrooms and a remodeled hallway bath with a soaking tub, walk-in shower, and granite-topped vanity. A fourth bedroom and full bath are conveniently located on the main level—perfect for guests or a home office—along with a separate indoor laundry room. This home also features an upgraded 2 zone HVAC systems. The entertainer’s backyard is both functional and inviting, complete with a covered patio, brick-rimmed pool and spa, and a built-in BBQ island. Located just one block from the private Canyon Crest area and only minutes from O’Melveny and Bee Canyon Parks, the home is ideally situated for outdoor enthusiasts. A large driveway provides ample space for multiple vehicles. This rare offering combines luxury, privacy, and versatility in one of the Valley’s most desirable communities
中文描述
选择基本情况, 帮您快速计算房贷
除了房屋基本信息以外,CCHP.COM还可以为您提供该房屋的学区资讯,周边生活资讯,历史成交记录,以及计算贷款每月还款额等功能。 建议您在CCHP.COM右上角点击注册,成功注册后您可以根据您的搜房标准,设置“同类型新房上市邮件即刻提醒“业务,及时获得您所关注房屋的第一手资讯。 这套房子(地址:17848 Tuscan Dr Granada Hills, CA 91344)是否是您想要的?是否想要预约看房?如果需要,请联系我们,让我们专精该区域的地产经纪人帮助您轻松找到您心仪的房子。
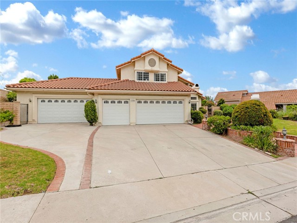
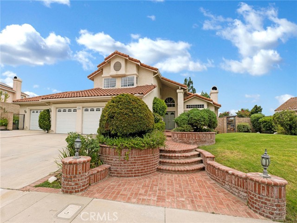
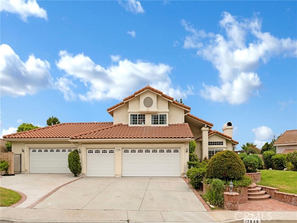
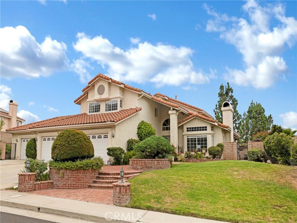
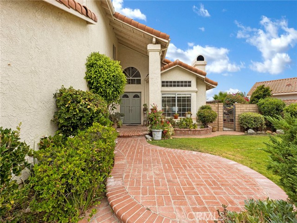
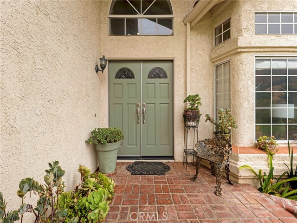
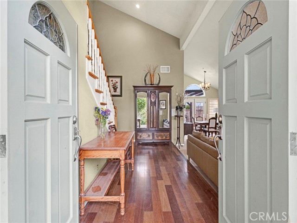
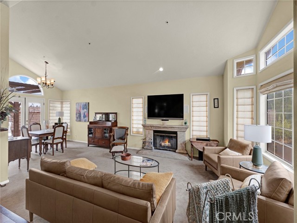
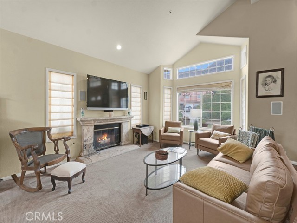
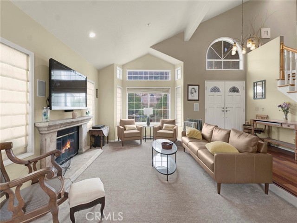
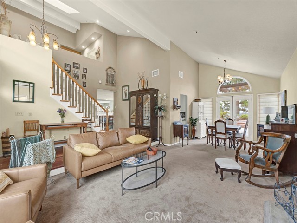
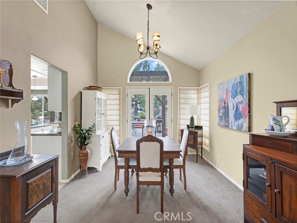
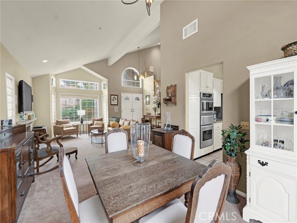
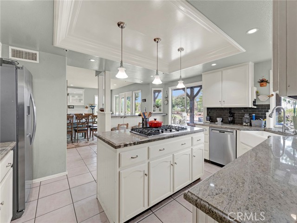
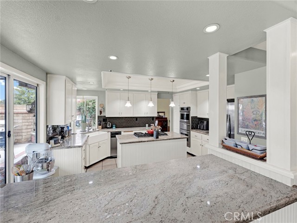
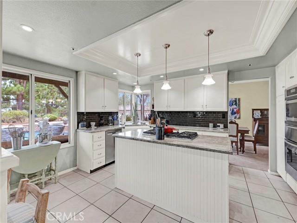
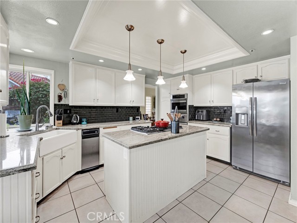
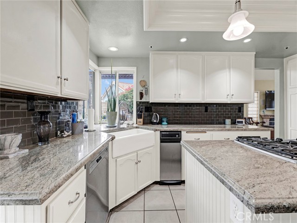
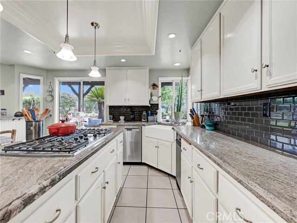
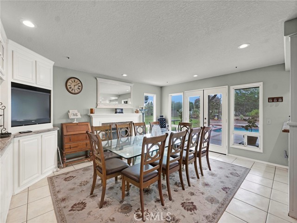
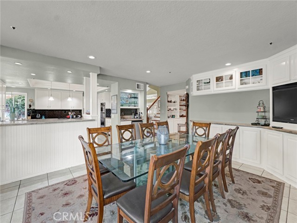
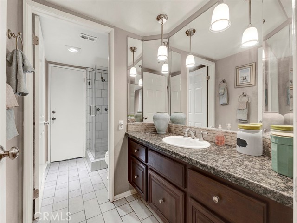
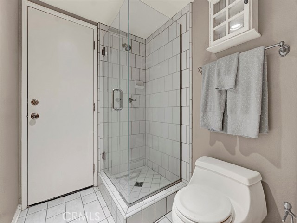
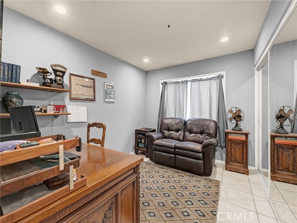
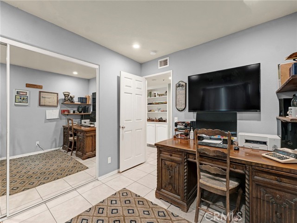
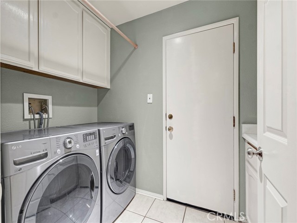
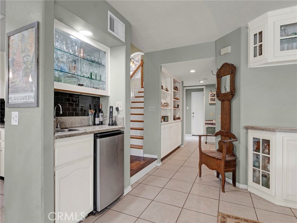
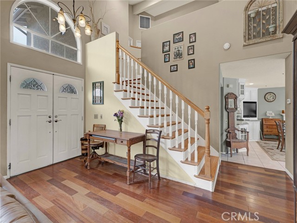
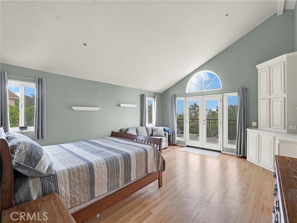
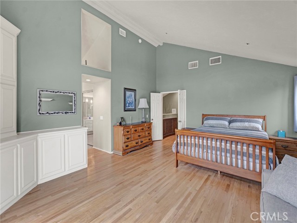
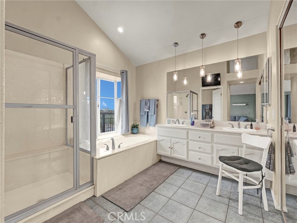
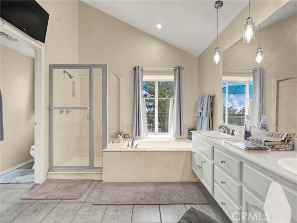
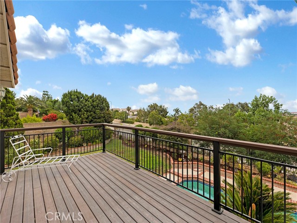
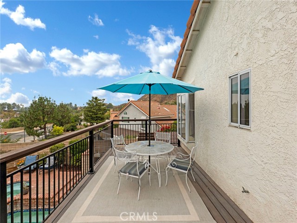
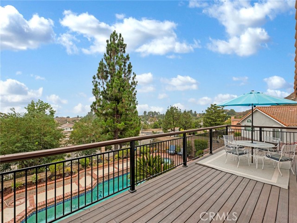
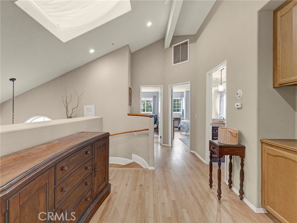
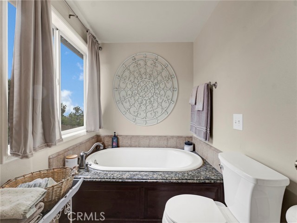
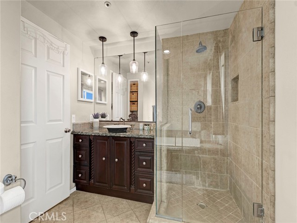
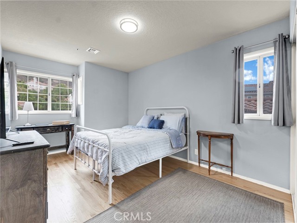
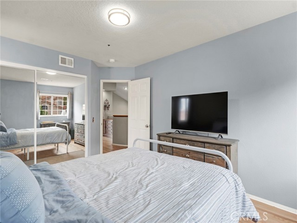
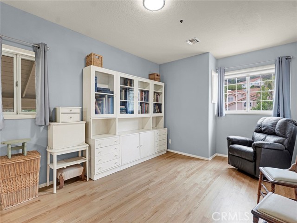
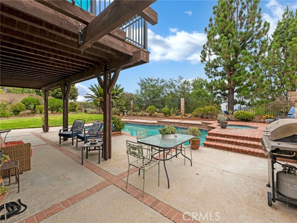
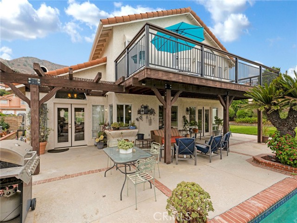
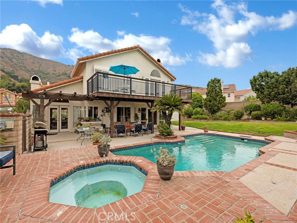
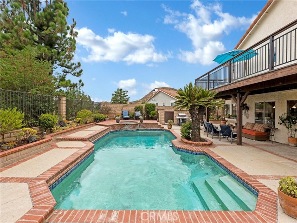
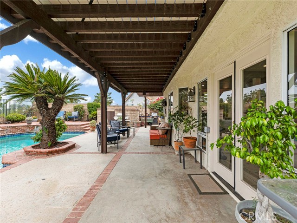
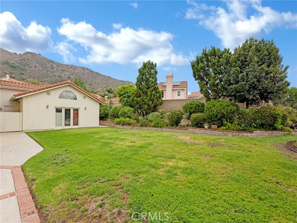
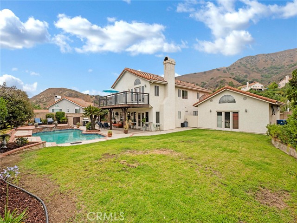
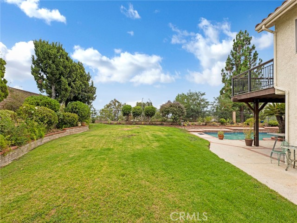
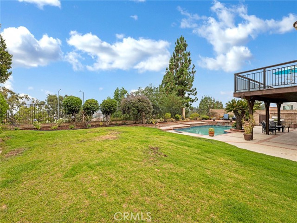
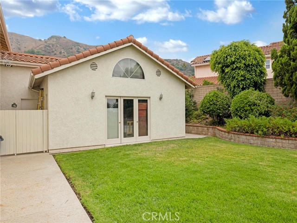
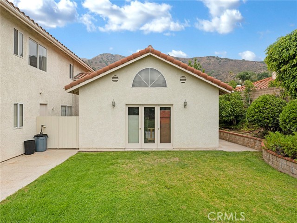
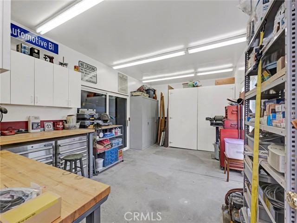

 登录
登录





