独立屋
5500平方英尺
(511平方米)
10698 平方英尺
(994平方米)
2008 年
无
2
7 停车位
2025年08月26日
已上市 12 天
所处郡县: OR
建筑风格: CNT,CB,MOD
面积单价:$1268.18/sq.ft ($13,651 / 平方米)
家用电器:6BS,BBQ,DW,DO,FZ,GD,IM,MW,RF,WHU
车位类型:GA,REG,TDG,OVS
An exceptional representation of refined architecture, design integrity, and thoughtful accommodations developed to suit even the most discerning resident. Formally awarded the recognition of Best Architectural Design in Orange County, the residence was imagined and expanded by Louis Dennis and Jeff Dahl. With Frank Lloyd Wright and Mid-Century-inspired construction practices and design sensibilities, along with the direction of a Feng Shui Master, the creators crafted a one-of-a-kind collection of spaces with an enduring aesthetic; a meticulously sourced assemblage of resilient and rare elements; and a balanced, harmonious environment. The configuration of the entire 10,000 square-foot property, a fluid continuum of well-scaled spaces, is emblematic of the quintessential modern domain, affording myriad opportunities to comfortably reside, entertain, work, and enjoy an atmosphere of relaxed elegance. The interior encompasses six bedrooms; seven total baths; a library/office; formal living and dining or billiard room; a Poliform system kitchen; bar and media room; a fully-equipped fitness room with floor-to-ceiling roll-up doors; sauna; a temperature-controlled wine room; and six-vehicle gallery garage with its own lounge. The exterior surround is graciously connected through a series of massive custom-clad La Cantina collapsing glass doors – an entry fireside terrace; central courtyard with a reflecting pool/spa; a secluded lush lawn, a water wall and sparkling swimming pool with a Baja shelf, adjacent to an outdoor kitchen and dining area equipped with a Teppan table and Lynx barbeque; and a heated California room – offering an uncommon number of independent areas for the benefits of an outdoor lifestyle. Every consideration was made to establish an ideal alchemy of appointments, just a small selection includes – poured-in-place Terrazzo flooring; African walnut and mahogany cladding and finish carpentry; Radiant heated floors; imported stone and artisan-applied finishes; elevated ceilings with clear story windows; flush door frames and walls with base reveals; Gaggenau and Sub-Zero appliances; a multi-room primary suite with a spa bath, dressing salon, and wardrobe; and an integrated home efficiency and audio visual system. Set within the region’s sought-after, idyllic Lake Park district and further complemented by its proximity to iconic beaches and amenities, this extraordinary property is an offering beyond compare.
中文描述
选择基本情况, 帮您快速计算房贷
除了房屋基本信息以外,CCHP.COM还可以为您提供该房屋的学区资讯,周边生活资讯,历史成交记录,以及计算贷款每月还款额等功能。 建议您在CCHP.COM右上角点击注册,成功注册后您可以根据您的搜房标准,设置“同类型新房上市邮件即刻提醒“业务,及时获得您所关注房屋的第一手资讯。 这套房子(地址:1112 Park St Huntington Beach, CA 92648)是否是您想要的?是否想要预约看房?如果需要,请联系我们,让我们专精该区域的地产经纪人帮助您轻松找到您心仪的房子。
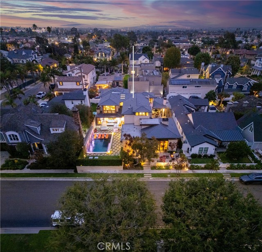
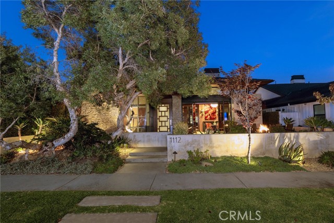
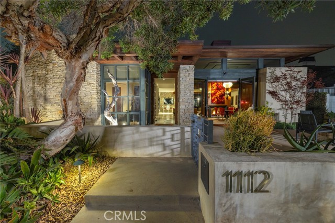
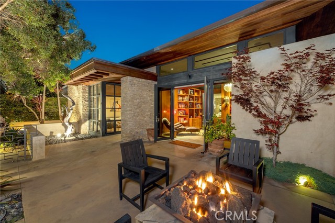
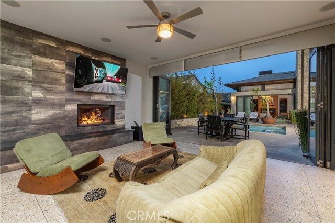
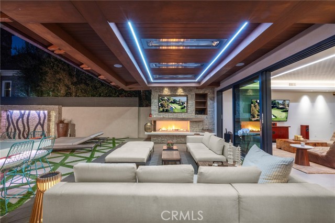
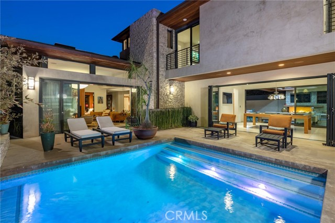
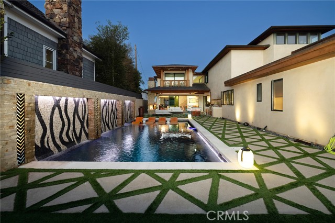
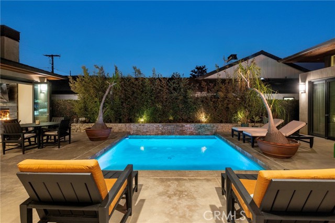
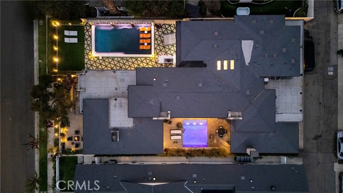
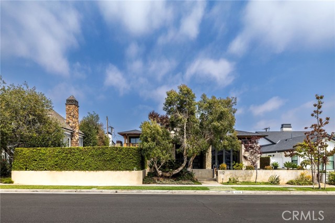
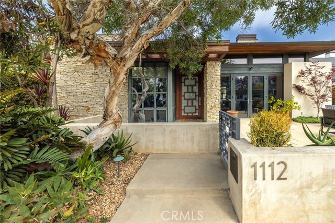
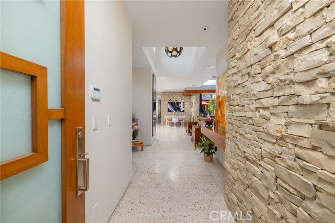
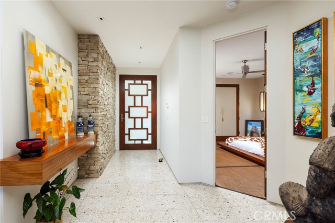
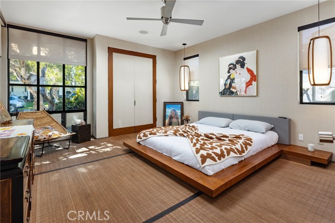
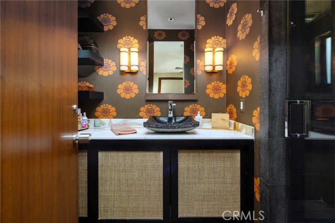
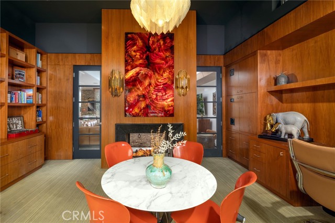
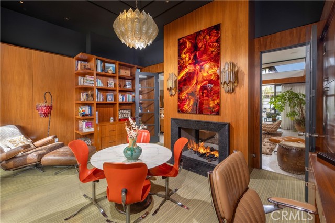
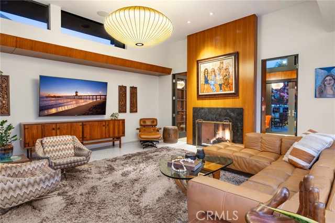
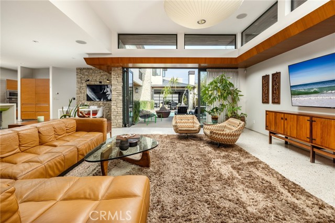
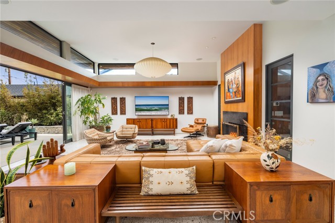
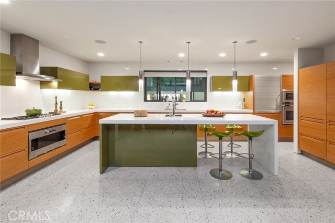
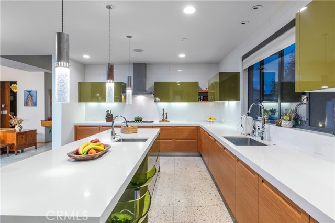
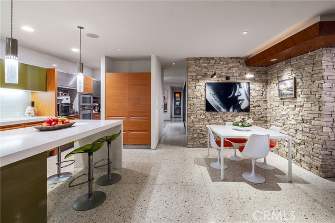
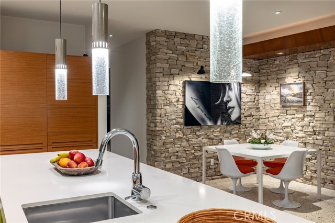
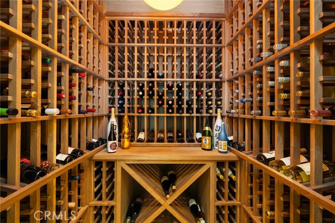
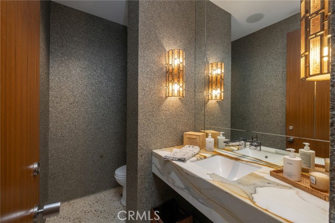
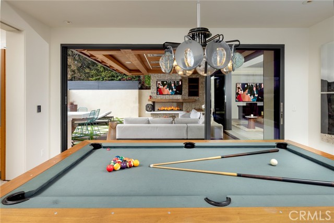
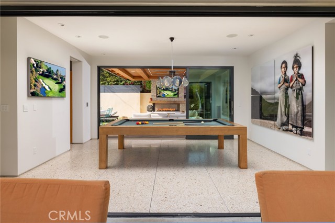
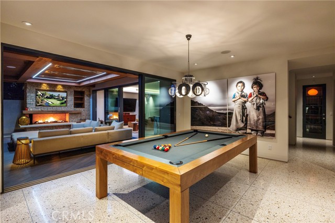
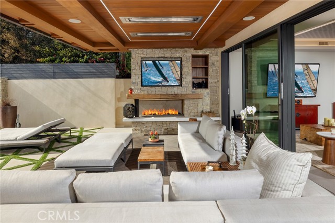
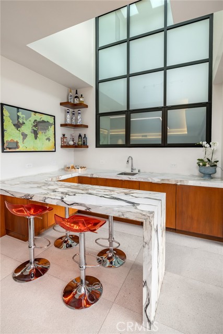
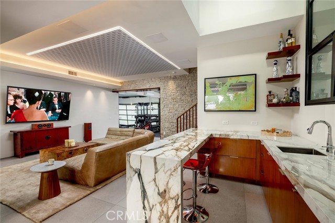
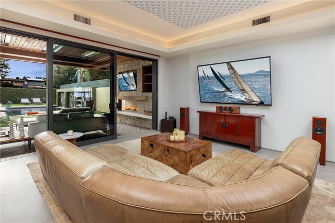
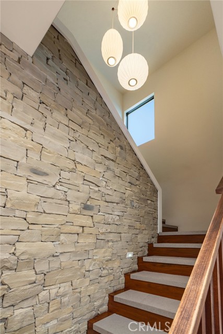
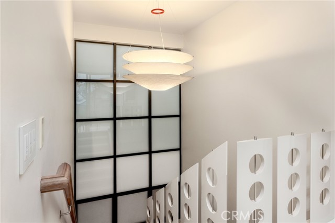
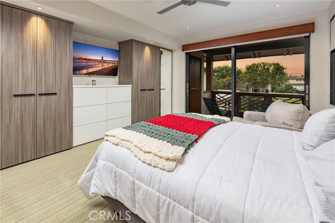
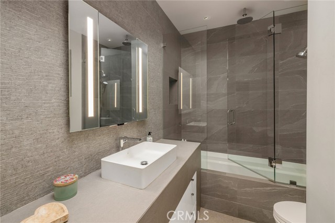
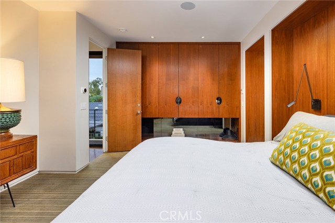
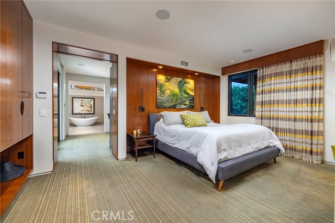
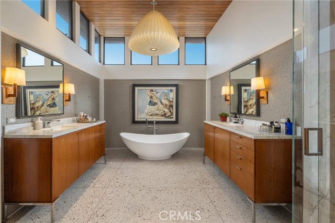
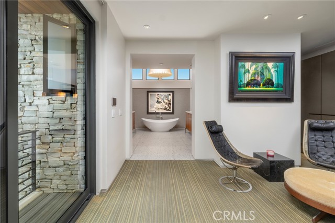
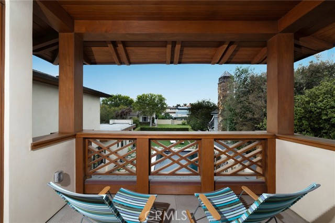
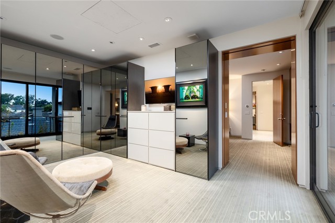
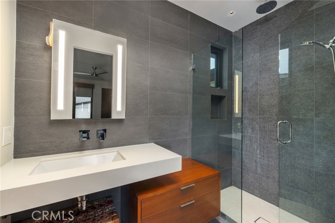
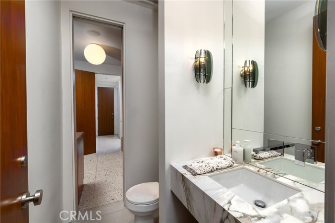
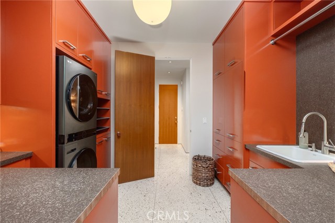
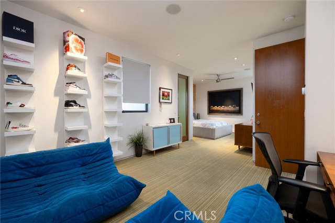
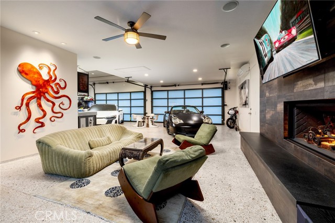
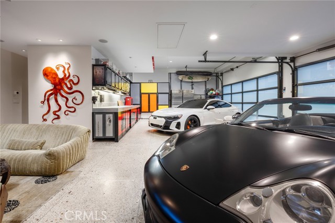
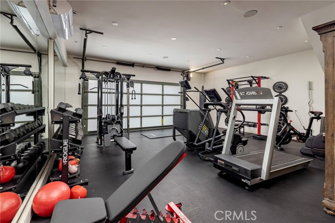
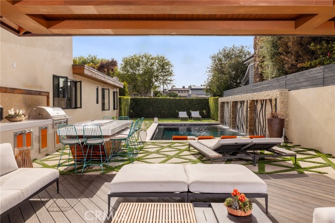
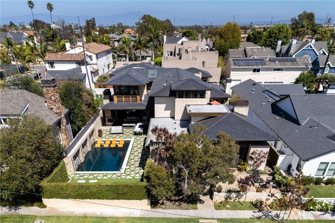
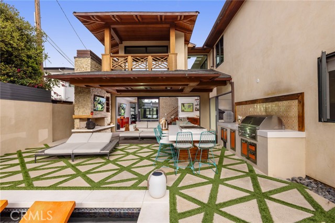
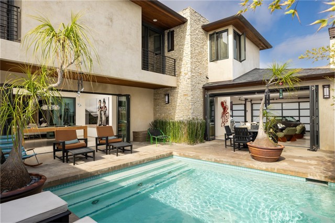
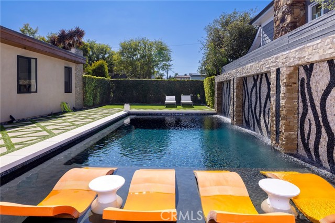
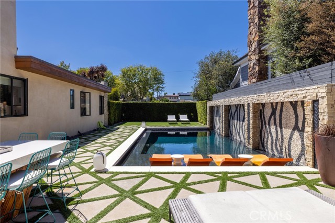
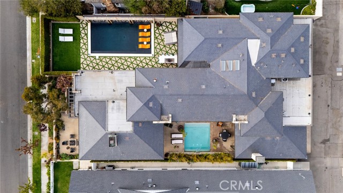
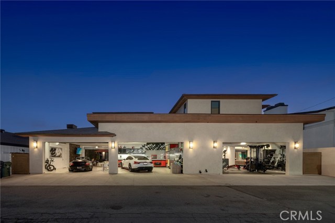
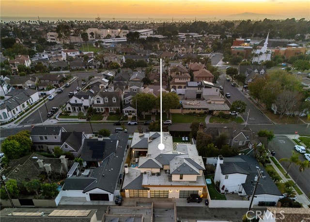
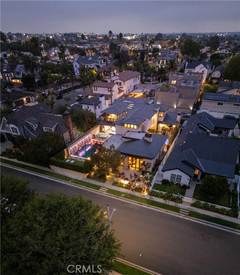

 登录
登录





