独立屋
1622平方英尺
(151平方米)
6324 平方英尺
(588平方米)
1963 年
无
1
2 停车位
2025年09月18日
已上市 40 天
所处郡县: OR
建筑风格: TRD
面积单价:$893.34/sq.ft ($9,616 / 平方米)
家用电器:BIR,DW,GD,GO,GR,MW,HOD,SEF
车位类型:STOR,GA,DY,DCON,FEG,SDG
所属高中:
- 城市:Huntington Beach
- 房屋中位数:$150万
所属初中:
- 城市:Huntington Beach
- 房屋中位数:$150万
所属小学:
Absolutely stunning and completely reimagined with modern luxury finishes, this single-story home at the end of a cul-de-sac in the highly sought-after Dutch Haven America neighborhood near Huntington Harbour is designed to impress with its open-concept floorplan, new (2024) furnace and A/C system, luxury waterproof wood vinyl flooring, French-style dual pane windows, electronic-controlled window shades, recessed lighting, solid wood raised panel interior doors, and more. It boasts striking curb appeal with a custom garage door, extra-wide driveway, and lush landscaping. A flower-lined walkway leads to the custom entry door that opens to the elegant living room with slate fireplace pre-wired for TV. The living room flows seamlessly into a full-size formal dining room—originally the 5th bedroom—creating an open, flexible space for entertaining. The gorgeous remodeled chef’s kitchen is a modern masterpiece featuring quartz countertops, subway tile backsplash, breakfast bar with quartz waterfall and pendant lights, professional-grade stainless appliances (Thor gas range with pot-filler faucet, Thermador vent/hood, Bosch dishwasher, Sharp under-counter microwave), plus an extra deep Blanco sink with a Brizo Artesso faucet with smart-touch activation, and fine-finish custom cabinetry with under-cabinet lighting, pull-outs, spice organizers, and hidden trash. Spa-inspired bathrooms showcase chic designer tile, quartz countertops, Toto auto-temp-control toilet seats with washlets, touch-sensitive LED mirrors, and frameless clear-lass enclosures. The primary has dual sinks and an oversized walk-in shower with multi-head showers, while the guest bath has a tub/shower combo with rain, hand-held shower heads with thermostatic Kohler shower valve. The private backyard is a tranquil oasis with walls of foliage that provide added privacy while still allowing welcoming ocean breezes. It features a lush lawn, a bubbling above-ground spa, and a covered patio for year-round outdoor dining, entertaining, and relaxing. Additional upgrades include a 200 AMP panel, new Pex plumbing, Tesla universal charger, upgraded electrical rewiring, mirrored closets, ceiling fans, furnace relocated to the attic to create added closet space, and more. Ideally located near upscale Bella Terra shopping and dining, minutes to the beach, parks, and award-winning schools, this fabulous home truly has it all.
中文描述
选择基本情况, 帮您快速计算房贷
除了房屋基本信息以外,CCHP.COM还可以为您提供该房屋的学区资讯,周边生活资讯,历史成交记录,以及计算贷款每月还款额等功能。 建议您在CCHP.COM右上角点击注册,成功注册后您可以根据您的搜房标准,设置“同类型新房上市邮件即刻提醒“业务,及时获得您所关注房屋的第一手资讯。 这套房子(地址:4951 Maui Cr Huntington Beach, CA 92649)是否是您想要的?是否想要预约看房?如果需要,请联系我们,让我们专精该区域的地产经纪人帮助您轻松找到您心仪的房子。

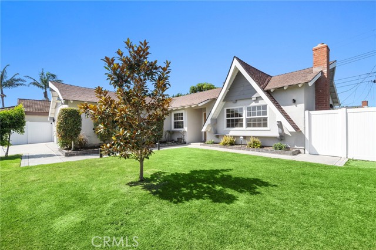
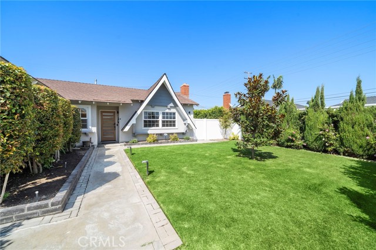
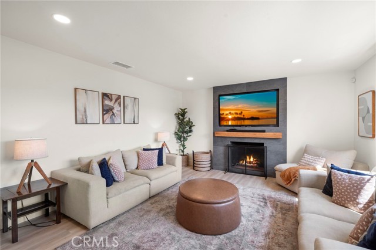
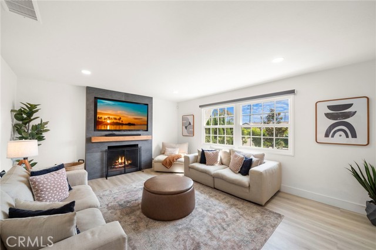
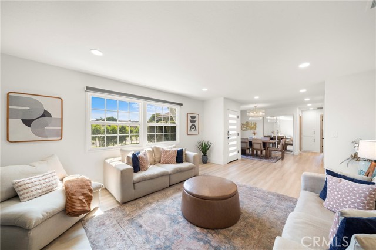
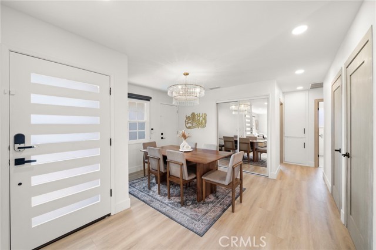

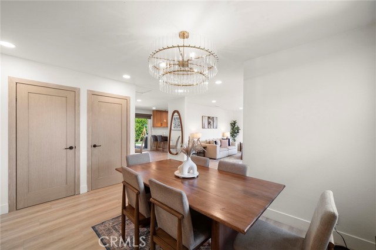
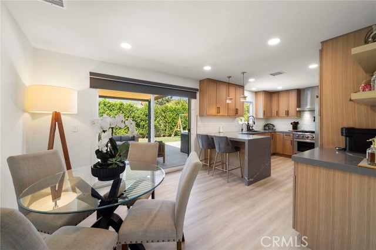
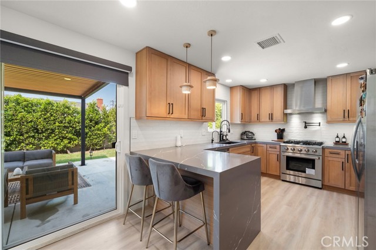

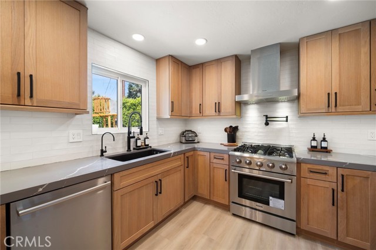
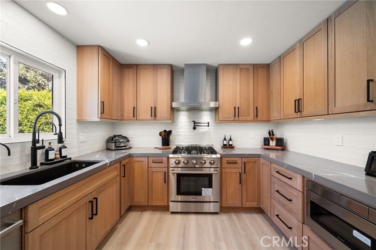
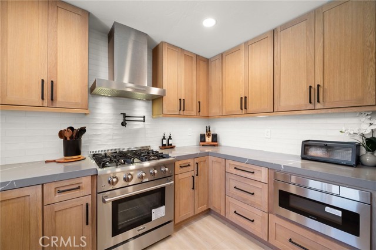

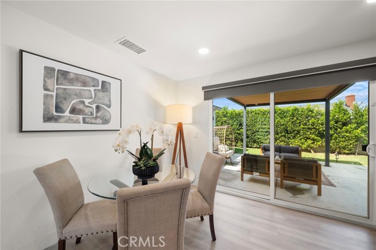

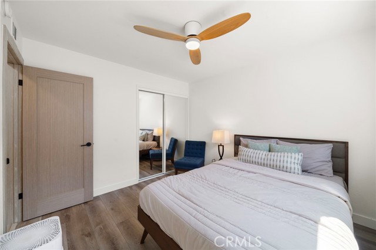
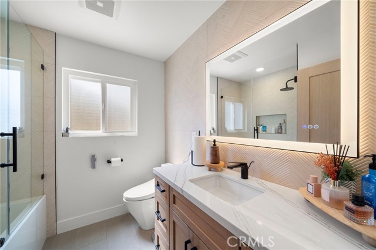
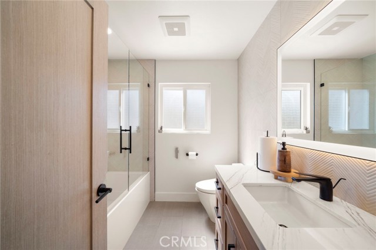
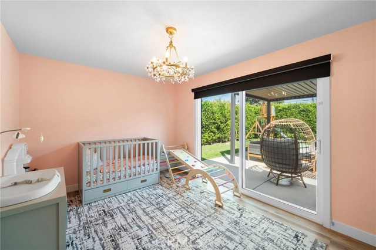

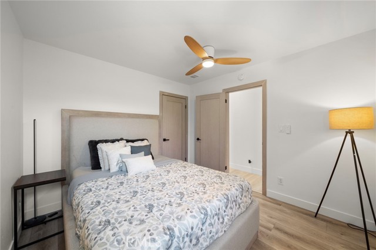

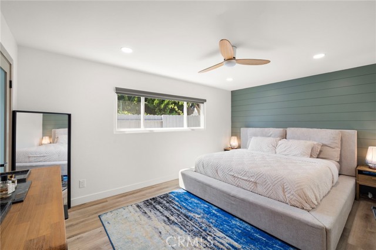
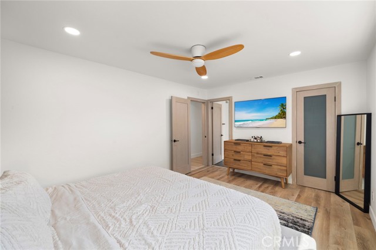
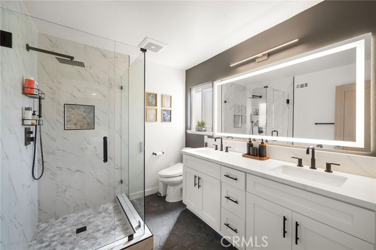
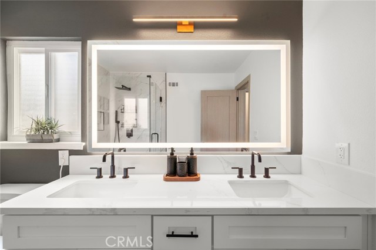

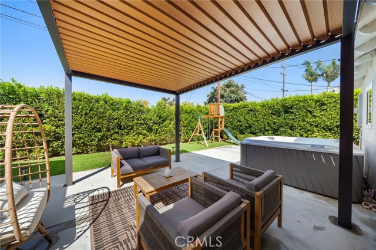
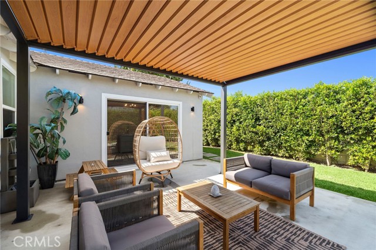


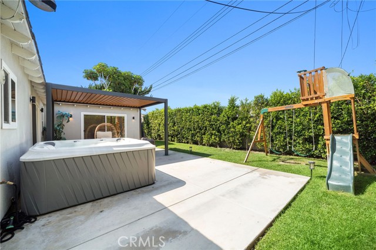

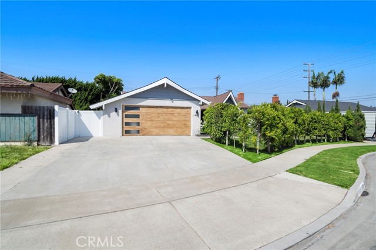

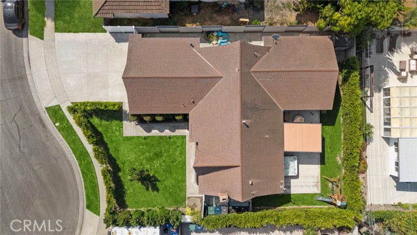
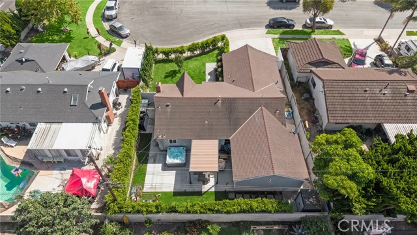
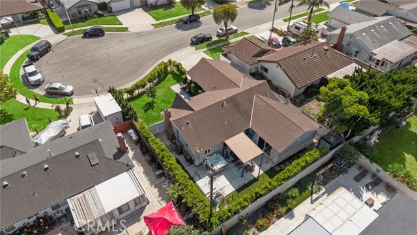
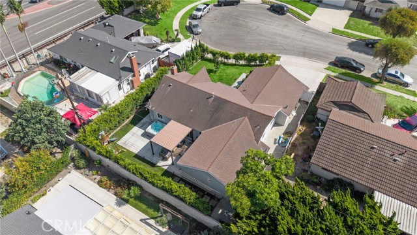
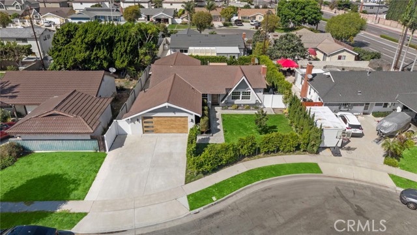
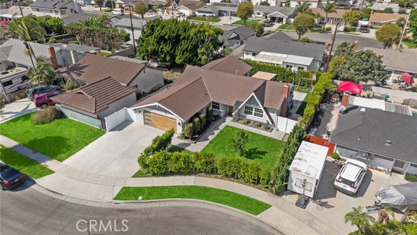

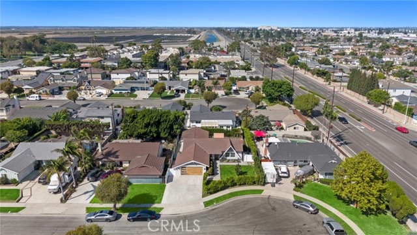
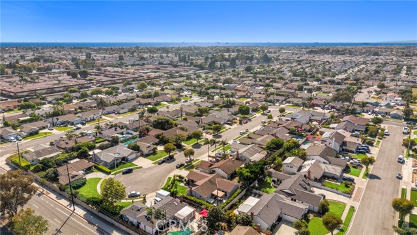
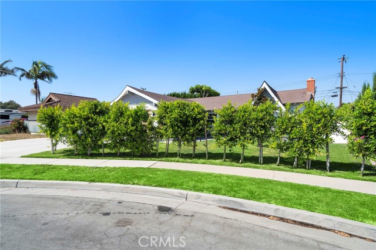





 登录
登录





