独立屋
5500平方英尺
(511平方米)
5876 平方英尺
(546平方米)
2025 年
无
3
4 停车位
2025年08月27日
已上市 128 天
所处郡县: OR
面积单价:$1235.45/sq.ft ($13,298 / 平方米)
家用电器:6BS,BBQ,CO,DW,DO,FZ,GD,GO,GR,HEWH,MW,HOD,RF
车位类型:GA,DY,DCON,EVCS,GAR,GDO,OVS,PS
Simply the best New Construction Home in Downtown Huntington Beach. This stunning 5,500 Sqf. 3-Story Beach House was designed by Master Builder and Designer Bobby Kashani, founder of Olive Avenue Homes. This flawless farmhouse signature home features an absolutely blissful kitchen with a massive island, 2 dishwashers, 7’ of state of art refrigeration, a 60†Wolf Range and a 2nd Kosher Kitchen that will leave you captivated. This home features 4 bedrooms, a large downstairs home office, a deluxe-sized family den, and a massive 3rd floor suitable as a large gym, game room, or 3rd story 5th bedroom. The Primary Suite is an absolute gem with a Primary closet and bathroom that are nothing short of inspirational. The homes comes with an oversized 3 car garage, a 44 foot lap pool and spa combo, gym room, 2 sets of premium built-in washer and dryer units in a full laundry room, resort size elevator, roof top deck, 50 feet of front yard frontage and all of the Smart Home Features including an integrated solar panel system. The finish schedule is top of line and too long to list. Custom built-in inset Cabinetry coupled with White Oak Inset Cabinetry throughout, 60†Wolf Range, Thermodar Appliances, Italian Marble tops, Large Savaria Elevator, Restoration Hardware Lighting and Fixtures, Elegant wainscoting and wood paneling to accentuate the focal areas and collectively tie-in the entirety of a tasteful design palette.
中文描述
选择基本情况, 帮您快速计算房贷
除了房屋基本信息以外,CCHP.COM还可以为您提供该房屋的学区资讯,周边生活资讯,历史成交记录,以及计算贷款每月还款额等功能。 建议您在CCHP.COM右上角点击注册,成功注册后您可以根据您的搜房标准,设置“同类型新房上市邮件即刻提醒“业务,及时获得您所关注房屋的第一手资讯。 这套房子(地址:521 12th St Huntington Beach, CA 92648)是否是您想要的?是否想要预约看房?如果需要,请联系我们,让我们专精该区域的地产经纪人帮助您轻松找到您心仪的房子。
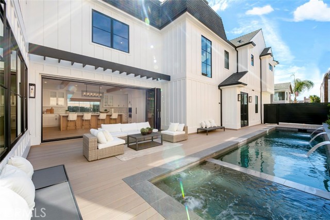
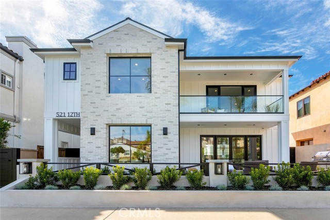
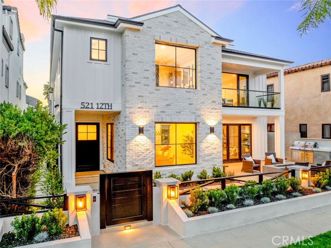
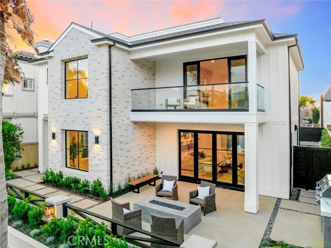
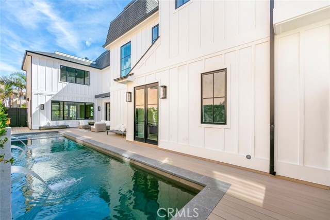
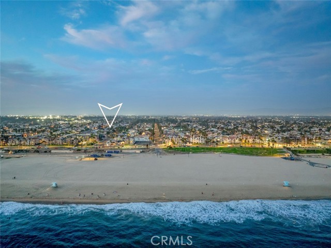
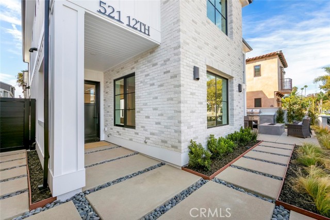
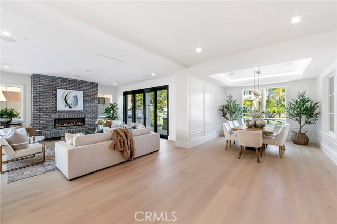
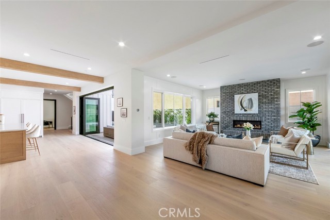
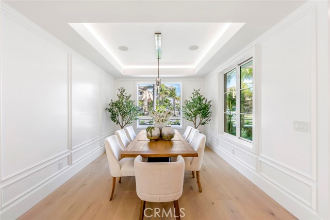
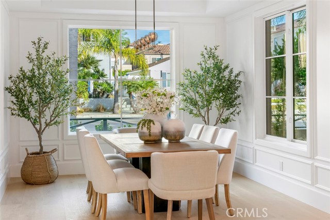
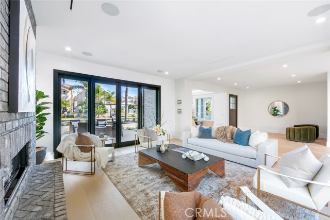
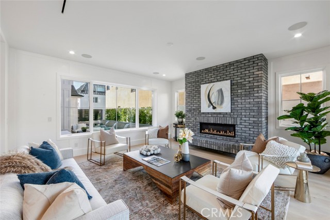
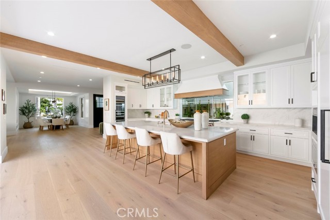
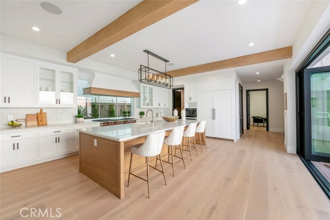
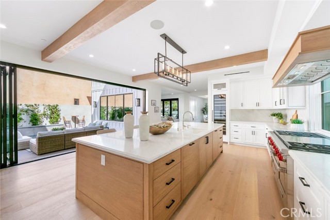
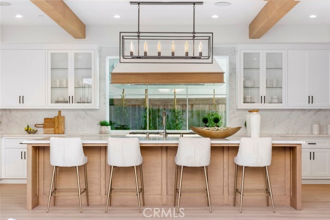
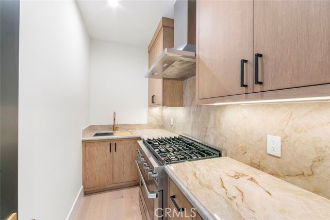
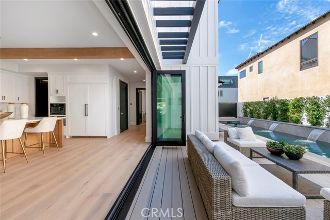
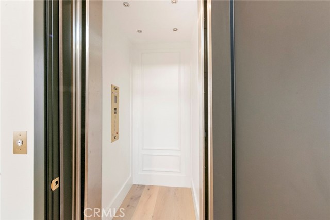
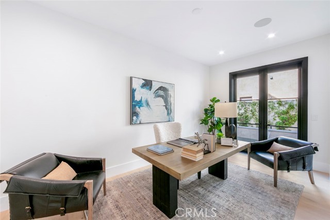
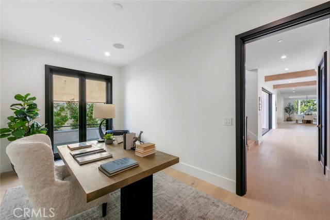
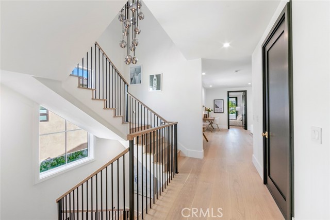
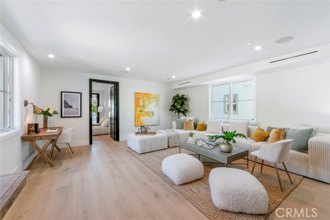
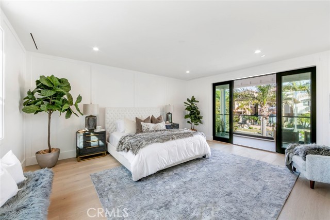
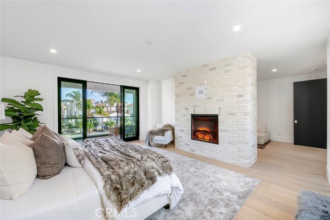
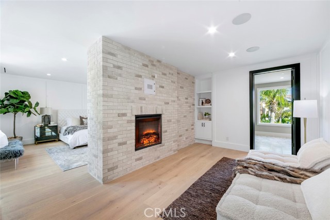
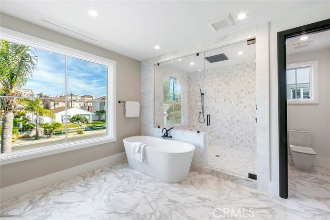
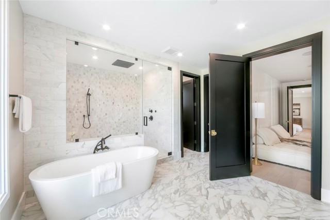
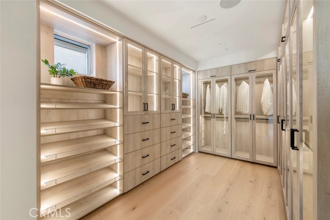
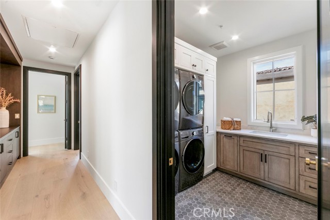
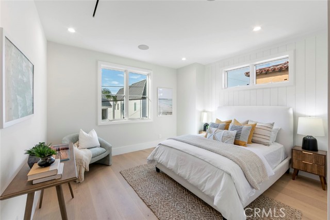
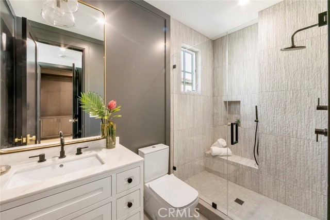
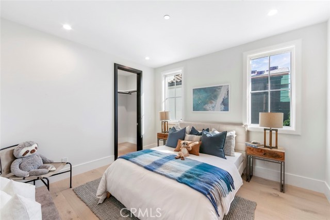
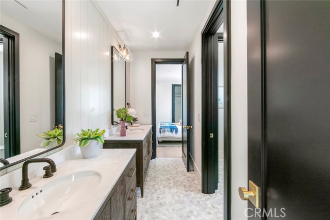
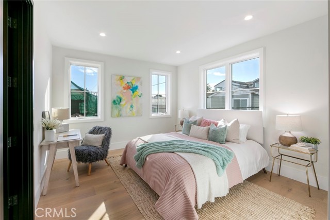
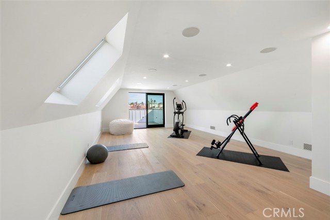
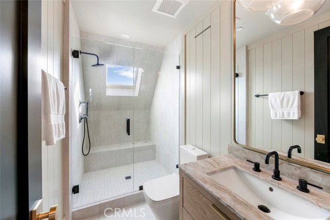
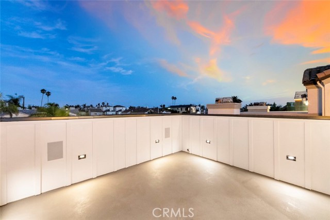
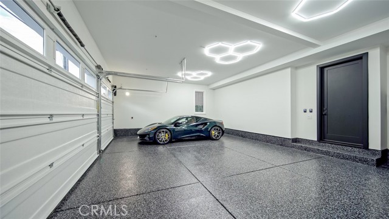
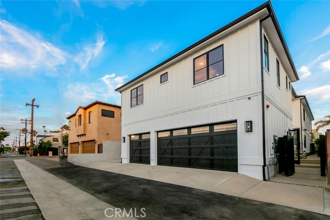
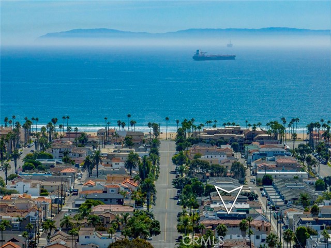

 登录
登录





