独立屋
4723平方英尺
(439平方米)
23087 平方英尺
(2,145平方米)
1990 年
$7,924/月
1
3 停车位
2025年09月01日
已上市 19 天
所处郡县: RI
面积单价:$1122.17/sq.ft ($12,079 / 平方米)
车位类型:GO,GDO,SBS,OVS
Come discover the beauty and warmth of this stunning home located on the 2nd fairway of Eldorado C.C. Built in 1990, this spacious 4,793 sq. ft. residence sits on an expansive 23,087 sq. ft. lot with sensational fairway views framed by the Santa Rosa foothills and Eisenhower Mountain beyond. As you enter through the custom gates, you are welcomed into a lush private courtyard that invites you to step inside through elegant double glass front doors. The moment you enter you'll find a bright and open formal entryway featuring soaring ceilings and opulent granite and travertine finishes that set the tone for the rest of the home.The expansive living and dining area, adorned with walls of glass on both the North and South sides, creates the perfect backdrop for both formal and casual gatherings. An impressive marble fireplace warms the space while magnificent views of the fairway and mountains enhance the serene ambiance. The wrap-around wet bar, complete with a sink and ice maker, ensures effortless entertaining for friends and family. The family room, located just off the kitchen, is designed for casual comfort and includes a breakfast bar with additional granite countertop space. Prepare to be inspired by the kitchen. This cook's haven features an island with a 4-burner GE stovetop, two Thermador ovens, a warming drawer, and so much more--your culinary adventures await The home also features a stylish powder bath adorned with a copper sink as well as a practical laundry room equipped with a utility sink. Two delightful guest en-suites provide perfect accommodations for family and friends. Guest #1 enjoys a private patio and a beautiful bathroom with Travertine finishes, while Guest #2 features en-suite with double sinks, picturesque views of the pool area and direct access to the outdoor retreat. Need a quiet space to work or unwind? The office, complete with a gas fireplace and built-in cabinets, opens up to the pool area, making it the perfect serene escape. The master en-suite is truly a retreat of its own, featuring a warm entrance, gas fireplace, and lovely built-ins. Enjoy breathtaking mountain views right from your bedroom and a luxurious bathroom that boasts a grand Jacuzzi tub, dual vanities, two walk in closets and a coffee bar with a beverage fridge for those cozy mornings. Step outside to your private oasis, where the inviting private pool area offers a spectacular space complete with outdoor kitchen and dining area to relax or entertain.
中文描述
选择基本情况, 帮您快速计算房贷
除了房屋基本信息以外,CCHP.COM还可以为您提供该房屋的学区资讯,周边生活资讯,历史成交记录,以及计算贷款每月还款额等功能。 建议您在CCHP.COM右上角点击注册,成功注册后您可以根据您的搜房标准,设置“同类型新房上市邮件即刻提醒“业务,及时获得您所关注房屋的第一手资讯。 这套房子(地址:46730 Jade Ct Indian Wells, CA 92210)是否是您想要的?是否想要预约看房?如果需要,请联系我们,让我们专精该区域的地产经纪人帮助您轻松找到您心仪的房子。
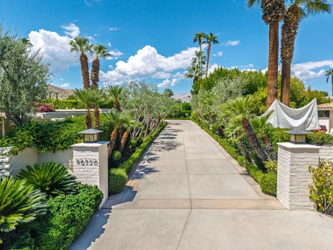

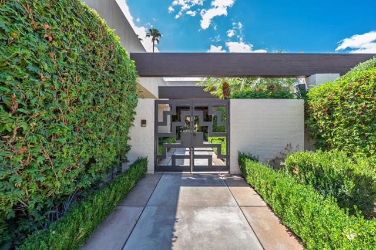


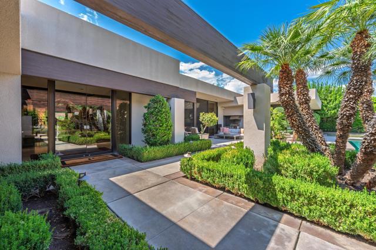
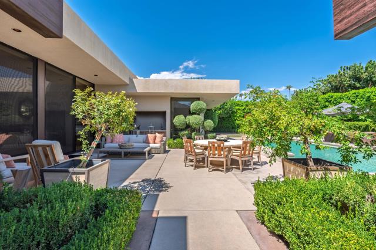

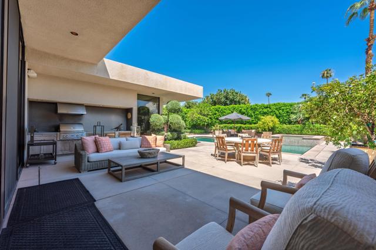
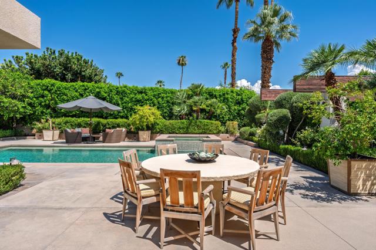

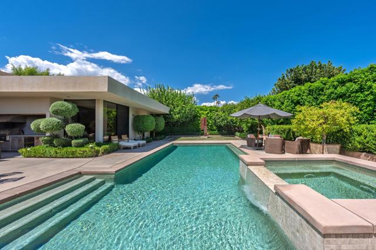
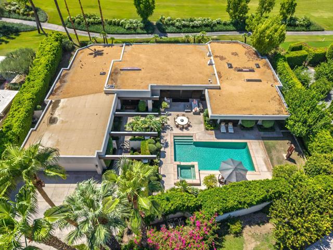
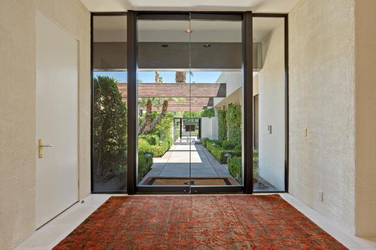
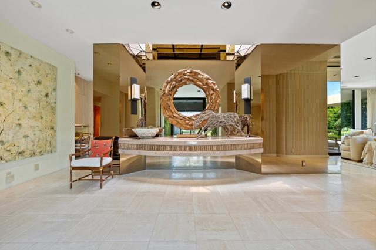
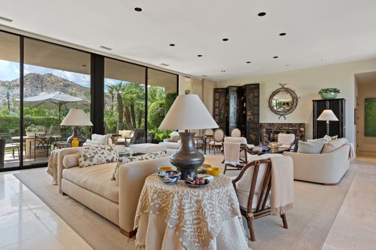

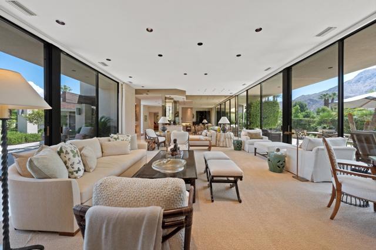
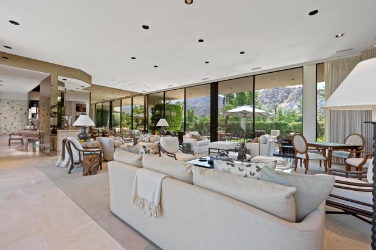
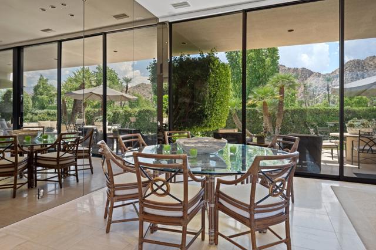
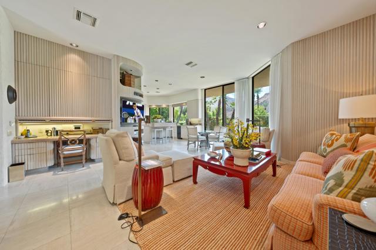
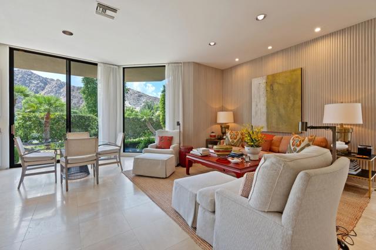
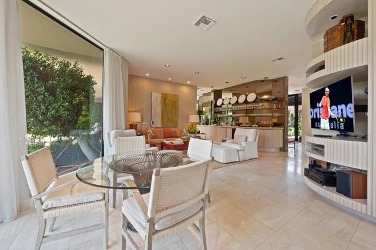
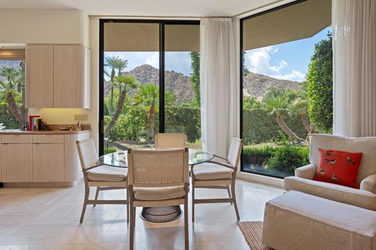
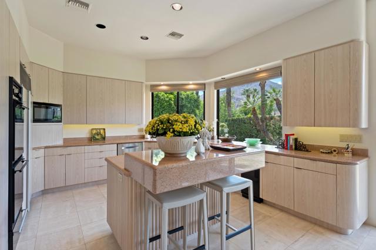
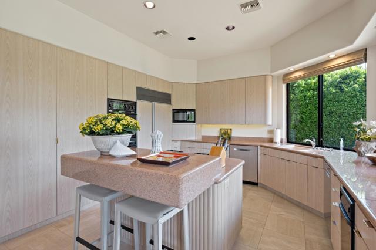
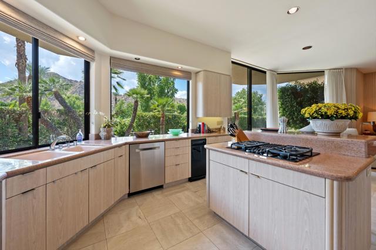



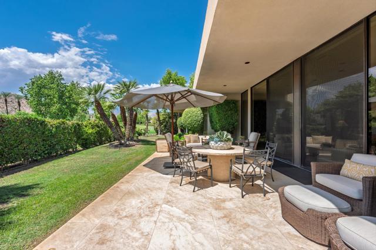
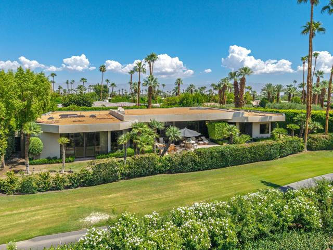
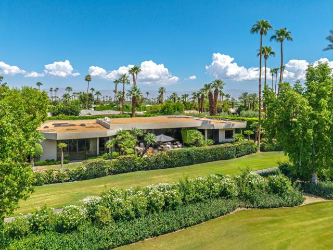
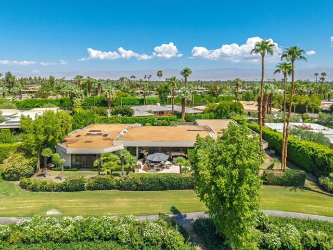
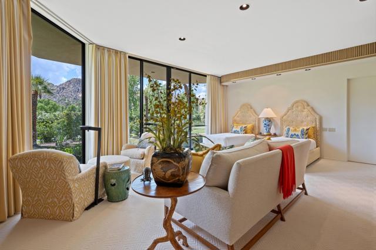
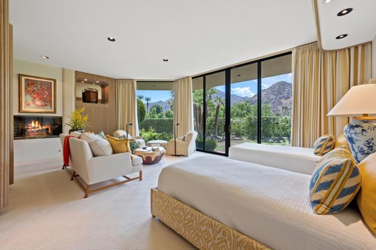
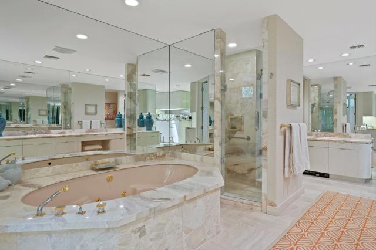

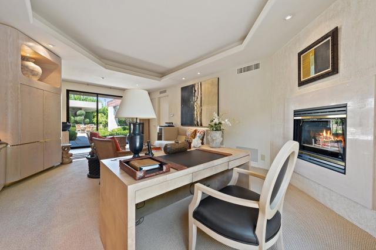



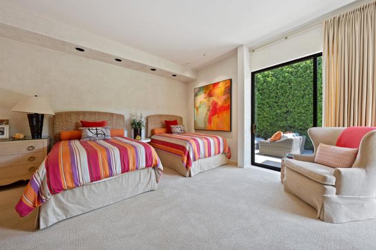
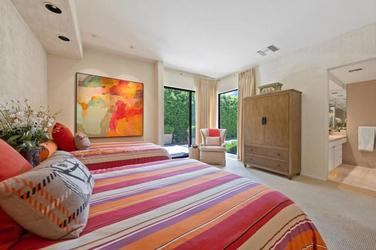
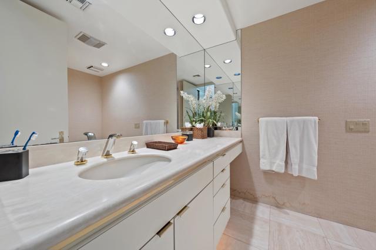
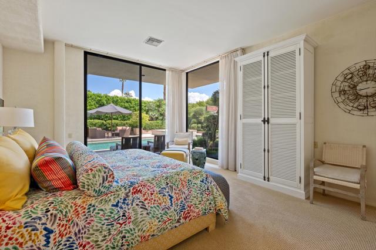
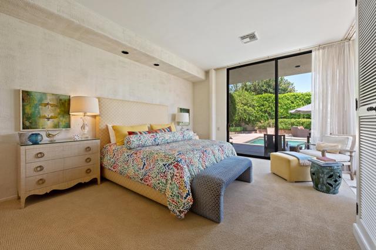
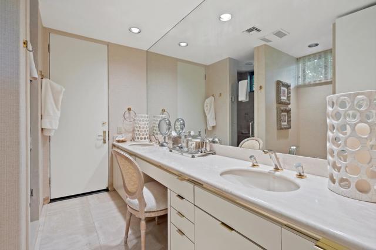
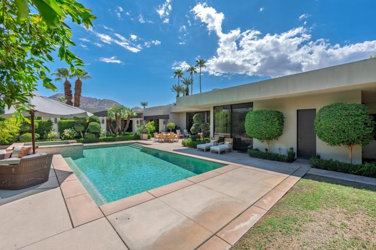

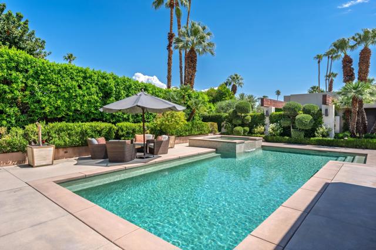
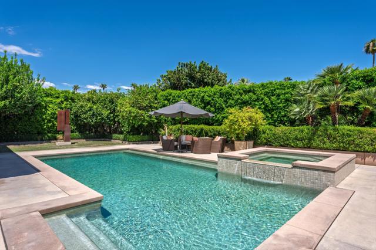

 登录
登录





