独立屋
16200平方英尺
(1,505平方米)
41818 平方英尺
(3,885平方米)
1992 年
$3,400/月
2
4 停车位
2025年10月31日
已上市 95 天
所处郡县: RI
建筑风格: CNT
面积单价:$1018.52/sq.ft ($10,963 / 平方米)
家用电器:BBQ,DW,GD,MW,RF,TC,DO,GS
车位类型:DY,GAR,GO
Commanding one of the most significant and private double lots within the esteemed Vintage Club ranked the #1 Platinum Club in California and #3 in the nation this extraordinary estate is a once-in-a-generation offering. Reminiscent of the iconic Sunnylands estate, it embodies a rare blend of timeless elegance, architectural presence, and effortless livability. Spanning grand proportions yet designed with intimacy in mind, the home adapts seamlessly to any lifestyle. Whether serving as a serene personal sanctuary, hosting family gatherings, or entertaining on a large scale, the residence feels perfectly proportioned at every turn. Set against a backdrop of panoramic golf course, lake, and mountain views, the grounds offer absolute privacy and resort-level amenities. A hotel-sized pool, expansive lawns, rare specimen palms, mature citrus, and hundreds of Pope John Paul roses create a lush, tranquil atmosphere evocative of classic desert estates. At over 16,000 square feet, the interiors have been completely reimagined with uncompromising attention to detail. The primary suite is a private retreat, featuring nearly 2,000 square feet of custom wardrobe space and a luxurious bathroom clad in rare vanilla onyx. Six additional ensuite bedrooms, each appointed as a junior primary, offer exceptional comfort and privacy. Two detached guest houses provide independent living spaces, one with a full kitchen, both with private terraces. Uniquely positioned within The Vintage Club, this is the only residence to offer a second-story outdoor living area comprising a refined sitting space and open-air deck with sweeping views of the lake and Chocolate Mountains, further distinguishing it within this prestigious community. A dedicated entertainment level, inspired by the glamour of the Beverly Hills Hotel, includes a full bar, state-of-the-art screening room, kitchen, game lounge, pool table, gym, and steam room creating an immersive experience that rivals any private resort. With over 4,000 square feet of covered terraces and a private upper-level deck overlooking the lake and par 3, the home is designed to celebrate the beauty and serenity of its surroundings. Every finish, from solid marble vanities to the finest architectural materials, speaks to the estate's unmatched quality. Truly irreplaceable in scale, setting, and execution, this is more than a residence it is a legacy.
中文描述
选择基本情况, 帮您快速计算房贷
除了房屋基本信息以外,CCHP.COM还可以为您提供该房屋的学区资讯,周边生活资讯,历史成交记录,以及计算贷款每月还款额等功能。 建议您在CCHP.COM右上角点击注册,成功注册后您可以根据您的搜房标准,设置“同类型新房上市邮件即刻提醒“业务,及时获得您所关注房屋的第一手资讯。 这套房子(地址:74300 Quail Lakes Dr Indian Wells, CA 92210)是否是您想要的?是否想要预约看房?如果需要,请联系我们,让我们专精该区域的地产经纪人帮助您轻松找到您心仪的房子。
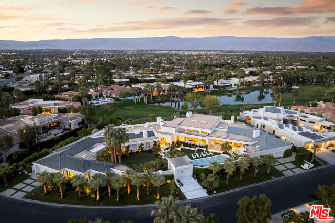
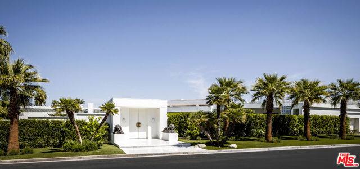
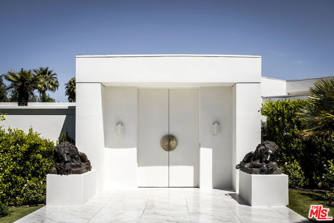
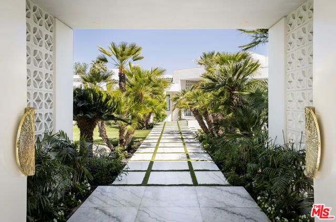
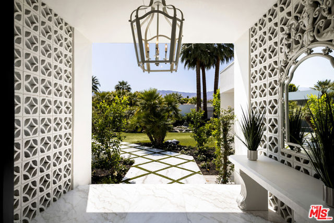
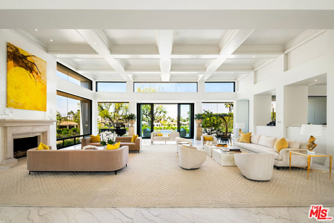
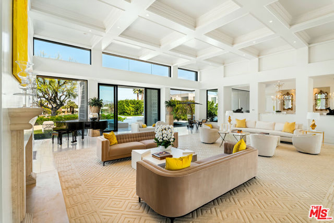
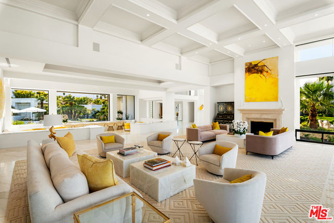
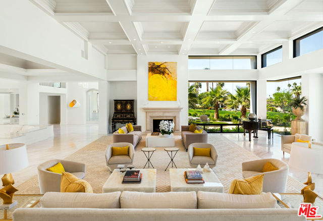
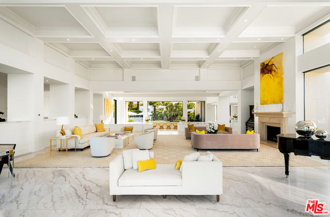
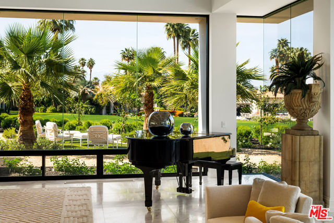
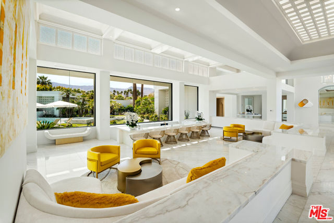
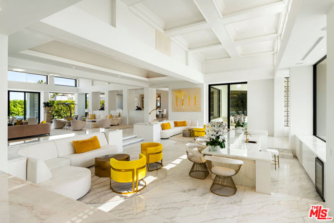
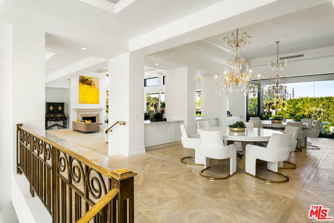
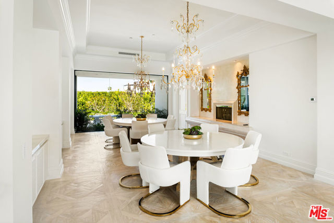
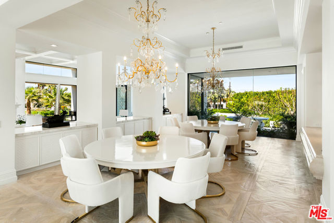
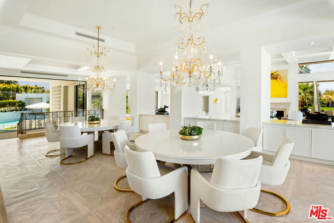
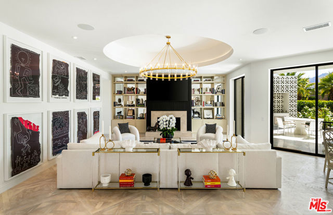
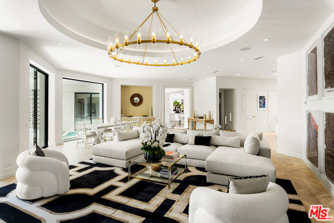
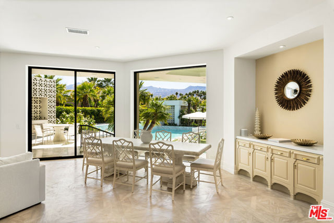
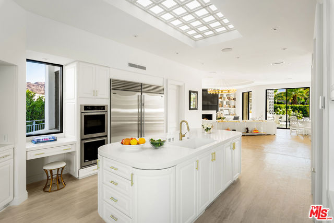
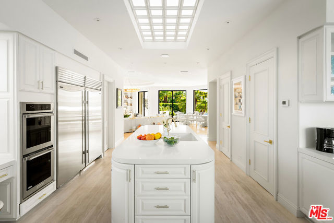
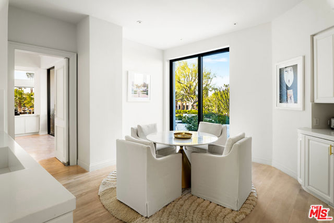
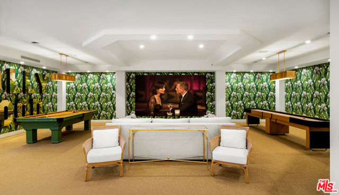
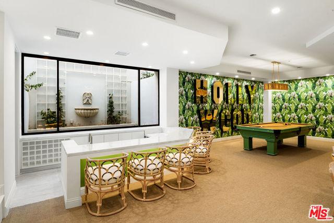
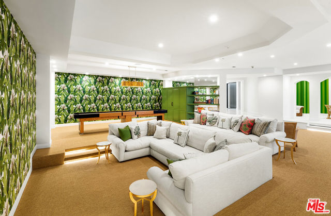
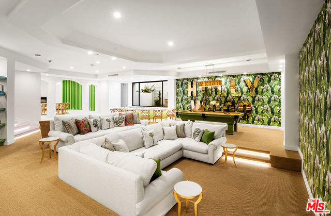
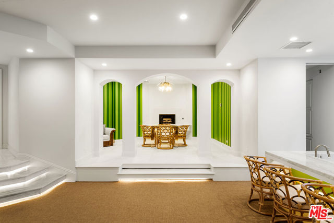
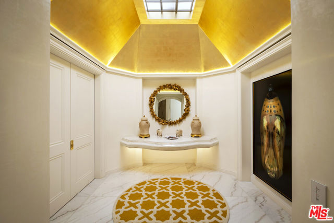
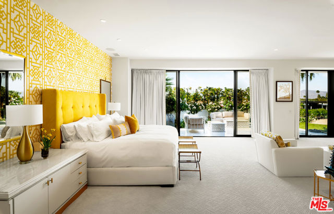
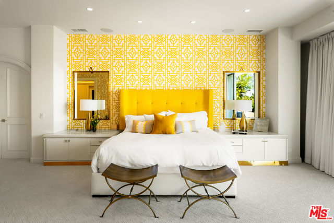
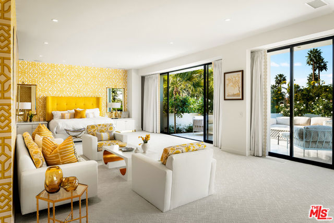
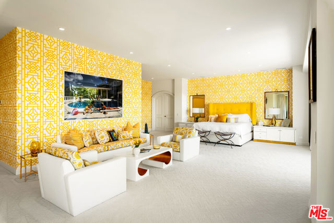
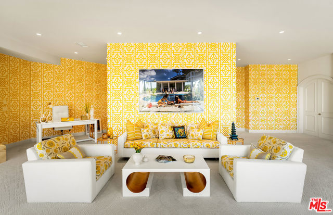
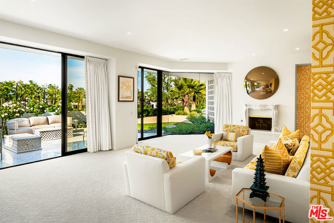
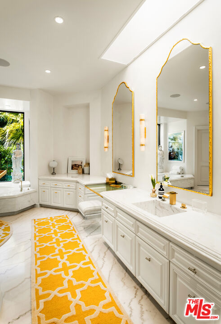
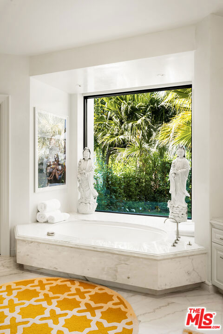
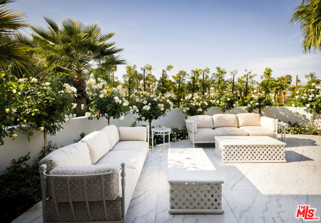
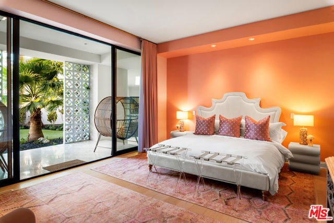
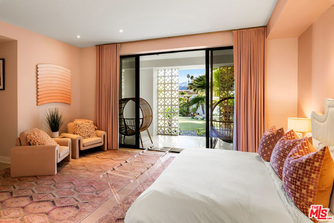
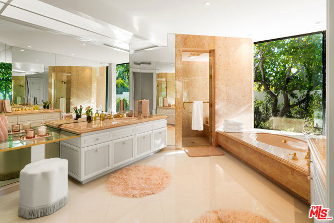
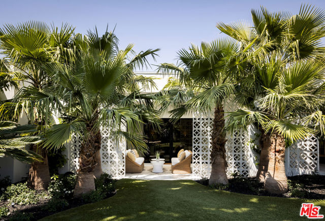
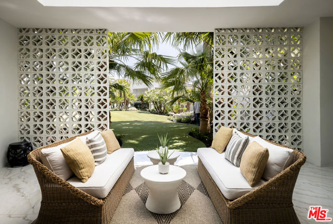
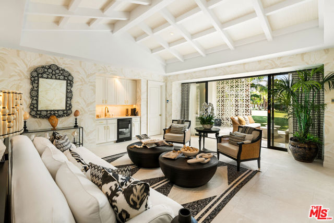
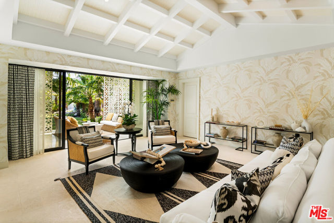
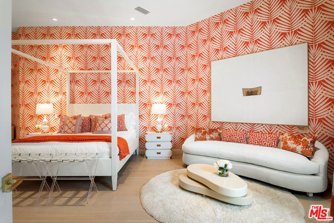
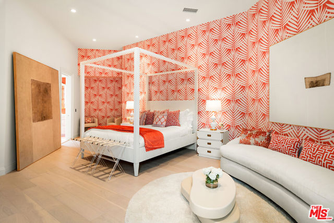
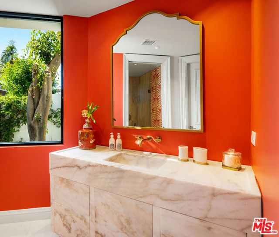
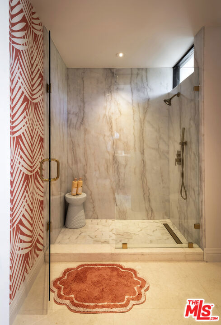
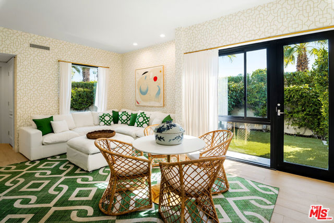
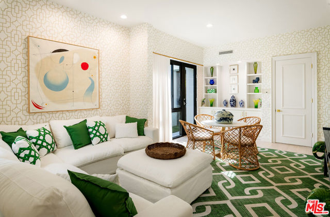
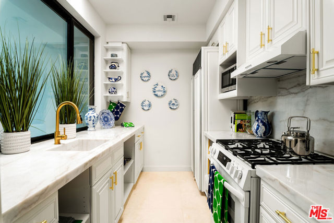
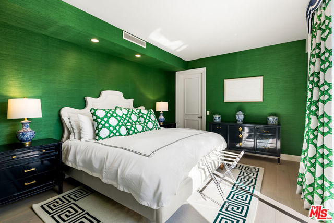
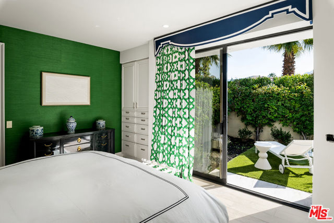
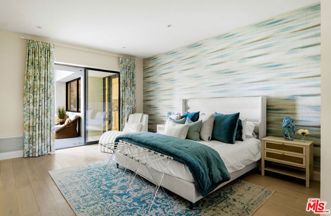
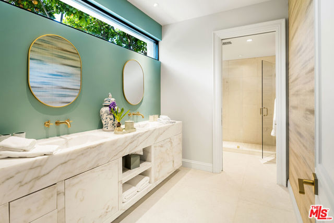
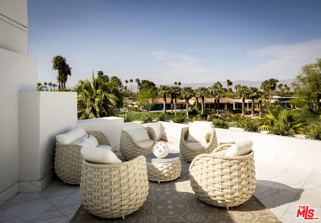
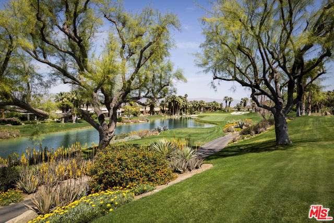
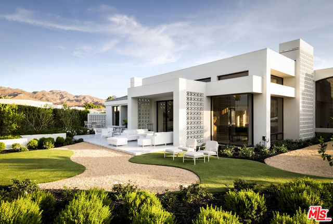
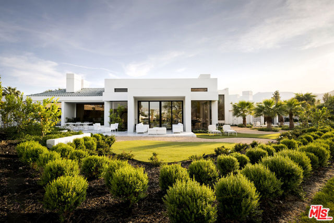
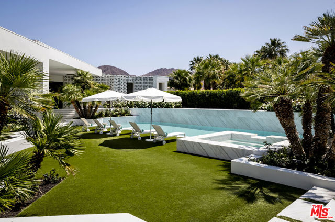
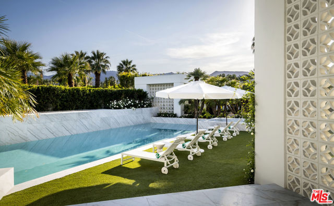
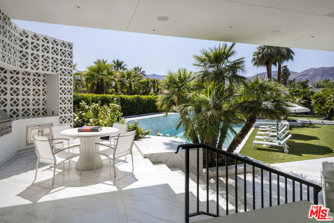
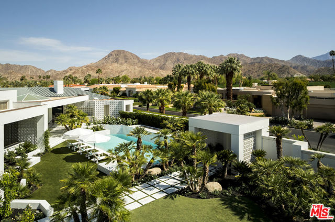
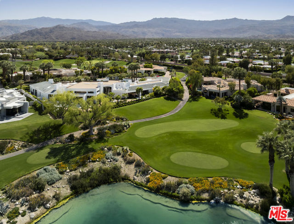
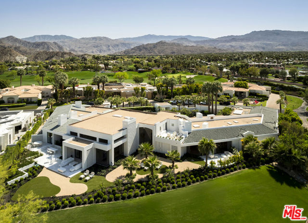
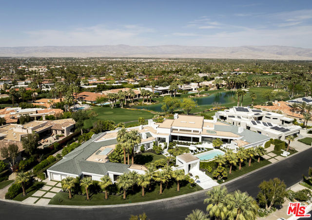
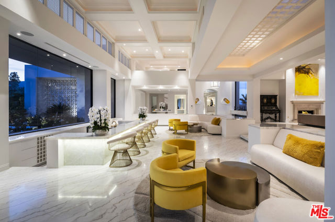
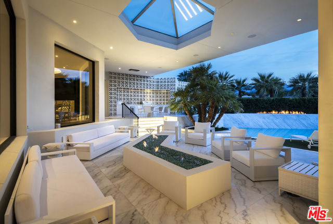
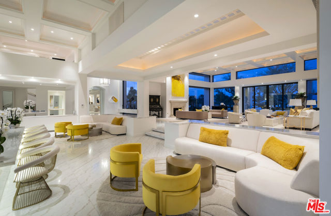
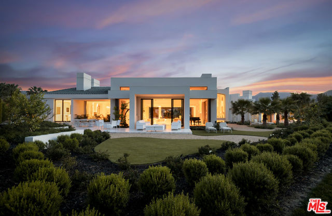
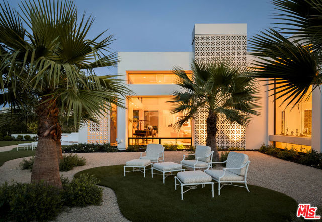
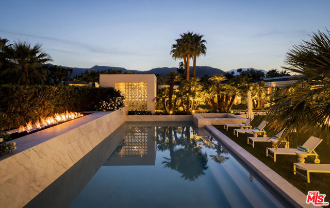
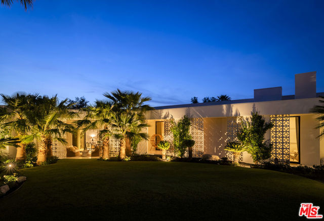

 登录
登录





