独立屋
2550平方英尺
(237平方米)
5500 平方英尺
(511平方米)
1970 年
无
2
2 停车位
2025年07月06日
已上市 15 天
所处郡县: OR
面积单价:$741.18/sq.ft ($7,978 / 平方米)
家用电器:DW,RF,GD,MW
车位类型:GA,GDO,DCON,SDG
This well-appointed and extremely well-maintained home is in the highly sought after Northwood Racquet Club community with no HOA or Mello Roos. In addition to the home's 2,550 sq. ft., there is an additional ~ 1,000 sq. ft. of finished 'non-living space' including: a sun porch, bonus/utility room over the garage, finished storage room accessed via a bedroom closet, and an enlarged hallway closet. As you step inside through the large entry doorway you will notice that all elements of the home have been carefully maintained. The entry hallway overlooks an expansive open living room with an adjoining formal dining room. As you pass through the living room and sliding glass door, you will enter a large, enclosed sun porch, which adds to the open feeling of the home. Adjacent to the living room and sun porch is a large family room that incorporates a gas log marble fireplace adorned with a custom mantle with high quality woodworking. An upgraded guest bathroom is conveniently located near the front entry. The kitchen incorporates Quartzite counter tops and a pantry with pull out drawers. A breakfast area in the kitchen includes a built-in desk, cabinets and shelving. The kitchen door opens to a garage that has been finished with storage cabinets plus a Corian countertop, sink, and coated flooring.The stairway leads to a large upstairs primary bedroom that offers a large closet with mirrored doors and an upgraded ensuite bath. The bath has tiled flooring with a large walk-in tiled shower. A finished storage room is located behind the bedroom closet that provides extra storage space. The upstairs hallway leads to a third bathroom and three other large bedrooms. A spacious finished bonus/utility room is located over the garage. The house interior features custom wood shutters, recessed lighting, ceiling fans, crown and baseboard molding, as well as hardwood flooring in the entry hallway and kitchen/breakfast area. The home is fully insulated with dual pane windows, and the house exterior is surrounded by brick wall fencing and has a tiled front porch, artificial turf, landscaped planters with automatic irrigation, and a new concrete driveway. The backyard includes a patio with gas, water and electrical outlets, i.e., for a fire pit, or jacuzzi, two storage sheds and rain gutters with underground drainage system to the front curb.Most furniture in the home is for sale.
中文描述
选择基本情况, 帮您快速计算房贷
除了房屋基本信息以外,CCHP.COM还可以为您提供该房屋的学区资讯,周边生活资讯,历史成交记录,以及计算贷款每月还款额等功能。 建议您在CCHP.COM右上角点击注册,成功注册后您可以根据您的搜房标准,设置“同类型新房上市邮件即刻提醒“业务,及时获得您所关注房屋的第一手资讯。 这套房子(地址:13701 Typee Wy Irvine, CA 92620)是否是您想要的?是否想要预约看房?如果需要,请联系我们,让我们专精该区域的地产经纪人帮助您轻松找到您心仪的房子。
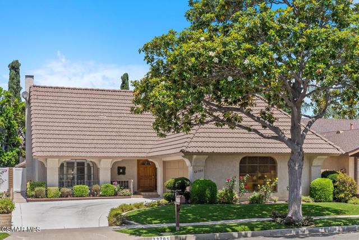
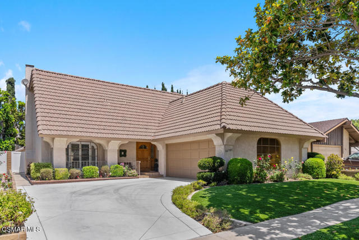
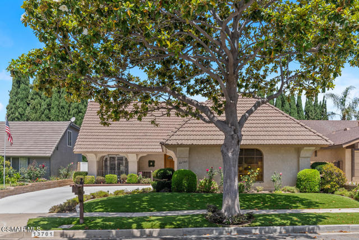
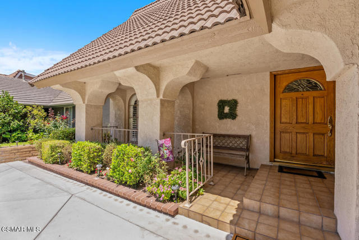
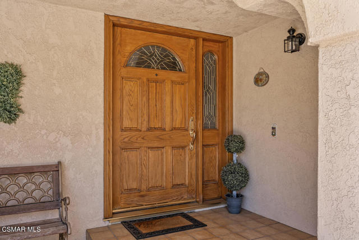
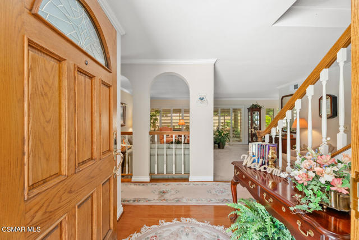
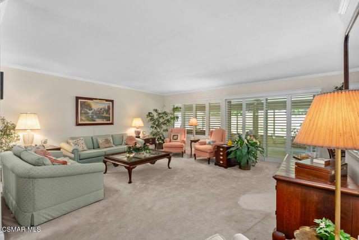
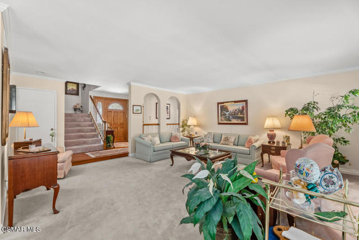
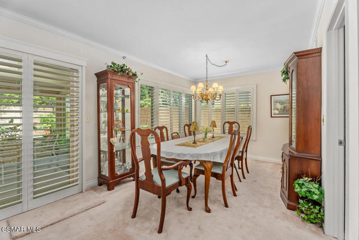
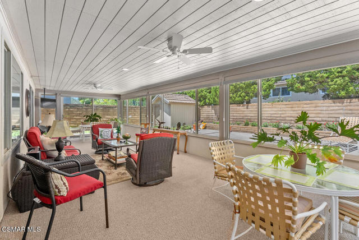
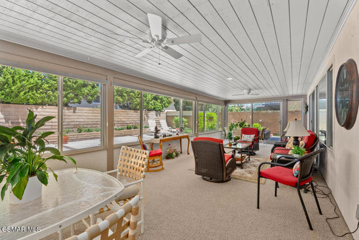
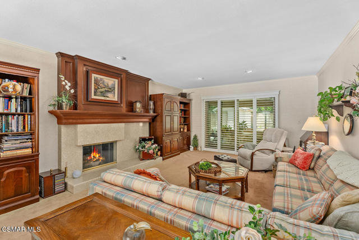
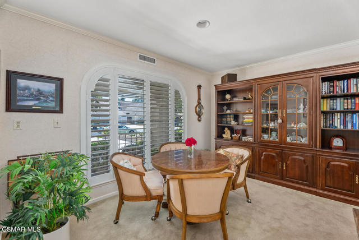
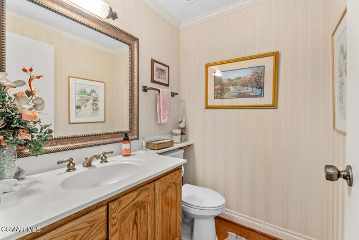
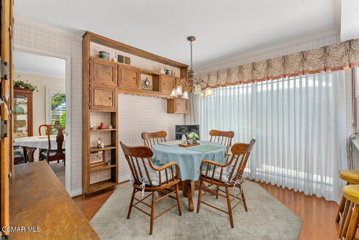
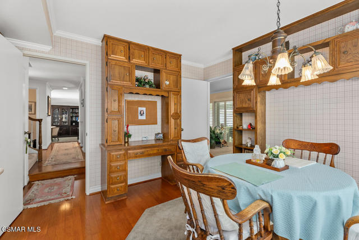
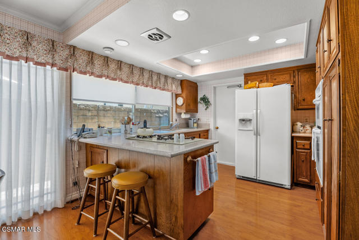
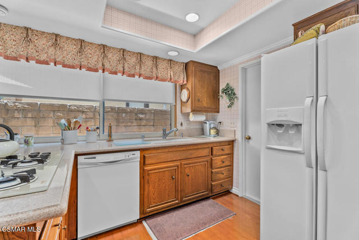
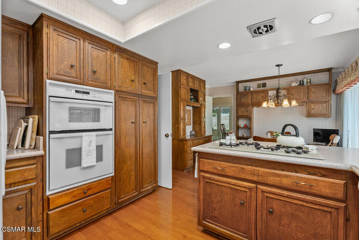
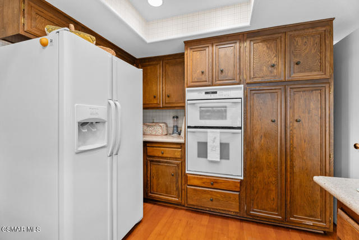
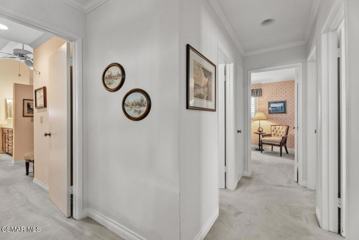
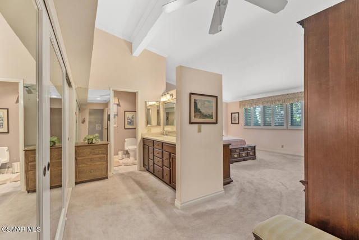
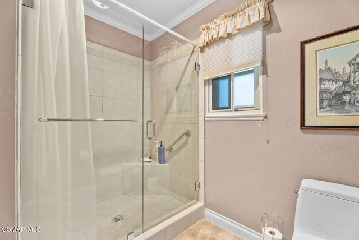
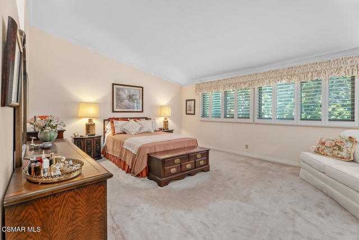
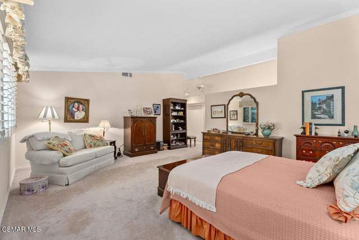
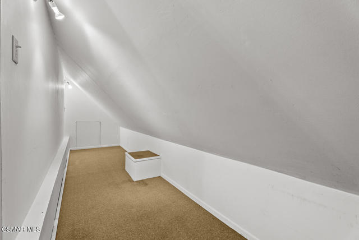
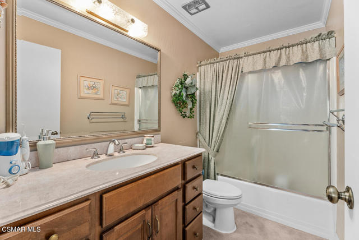
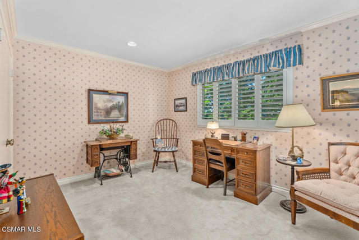
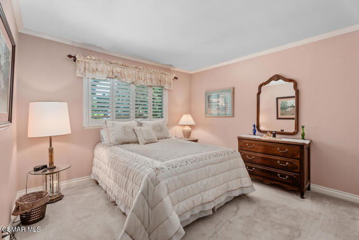
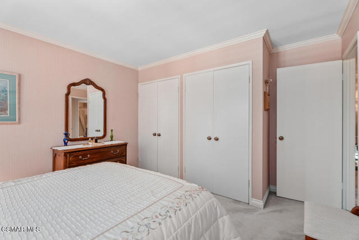
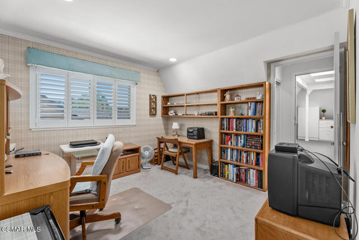
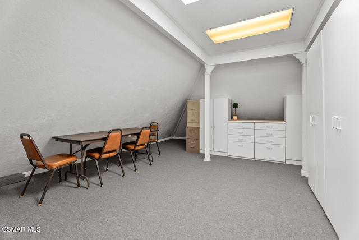
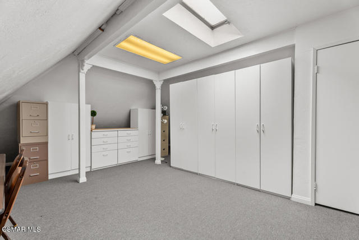
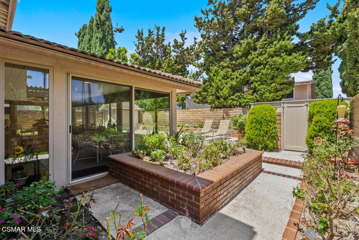
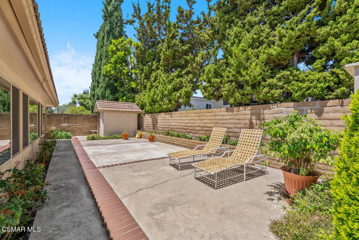
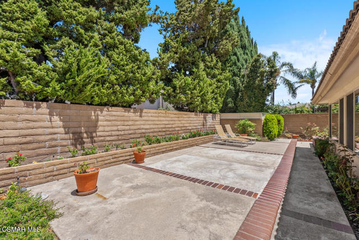
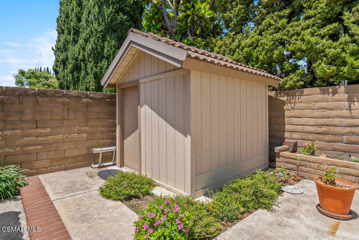
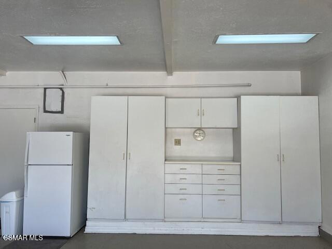
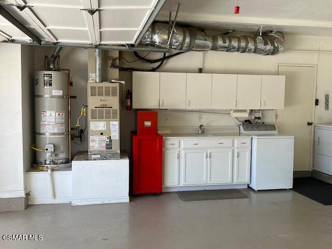
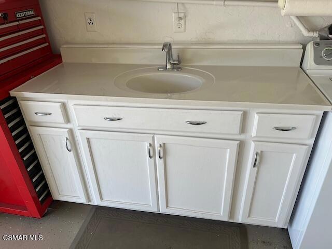

 登录
登录





