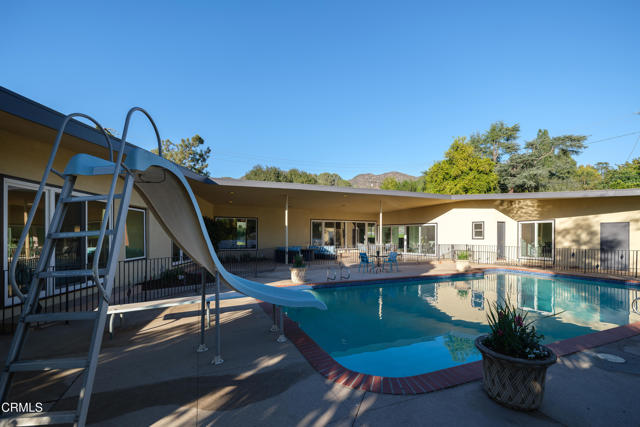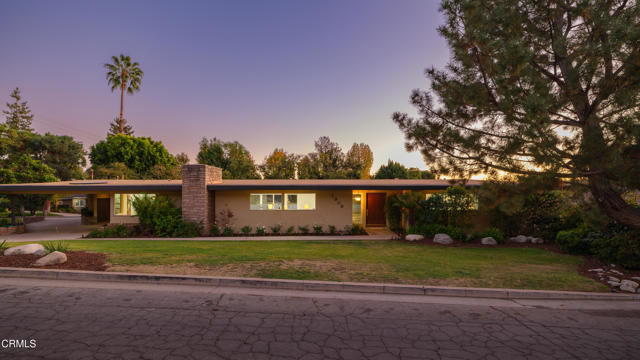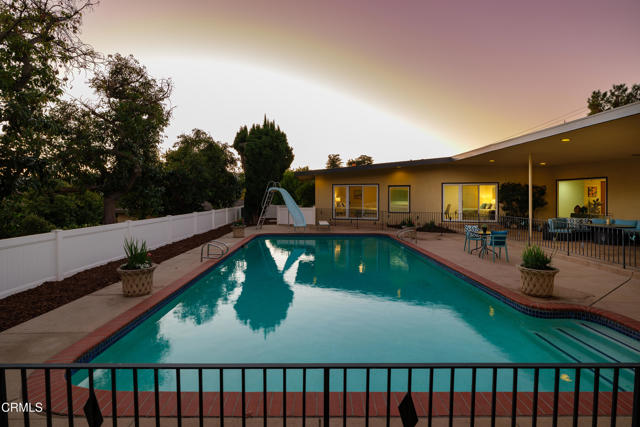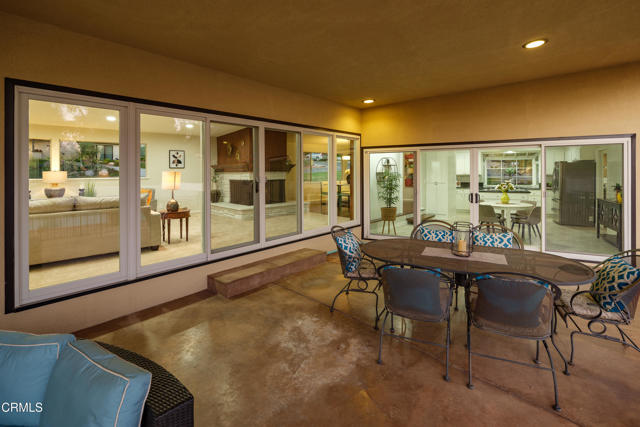独立屋
3011平方英尺
(280平方米)
15750 平方英尺
(1,463平方米)
1957 年
无
1
2 停车位
2024年11月15日
已上市 0 天
所处郡县: LA
面积单价:$912.99/sq.ft ($9,827 / 平方米)
家用电器:DW,RF,GO,GS,DO
车位类型:BOAT,ST,GDO,GAR,DY,COVP,CP
This expansive home on a corner lot in one of La Canada's most desirable areas is a rare find, combining mid-century design with plenty of outdoor space for relaxation & entertainment. Upon entering through the oversized front door you'll be warmly greeted by hardwood floors that flow into a newly carpeted, light-filled living room. Recessed lighting & picture windows invite natural light to pour in, highlighting the room's wall of windows & glass sliders that open onto the covered back patio & large pool area. The living room opens to the dining room that is also bathed in natural light through the picturesque corner windows. At the heart of the living & dining rooms is a stunning wraparound fireplace with a rich wood mantle & stone hearth, adding warmth & style to both spaces. The dining room, accented with recessed lighting & hardwood floors, leads into a spacious kitchen featuring an island with granite countertops, stainless steel appliances along with an eating area with glass sliders that provide easy access to the patio, ideal for al fresco dining. Off the kitchen, a laundry & mudroom offers plentiful storage, a utility sink & access to the 2-car garage & driveway. A conveniently located 3/4 bathroom by the backdoor, complete with a pedestal sink & tiled shower, connects directly to the pool area, perfect for rinsing off after a swim. A cozy bedroom on this side of the home, currently styled as a den, offers a wall of closets & a glass slider opening to the backyard, creating an ideal flex space. On the west side of the home, you'll find an inviting primary suite with a large window overlooking the landscaped front yard. This suite features an expansive closet & dressing area in addition to a luxurious en-suite bathroom with dual custom sinks, tiled counters & a jetted tub-shower combo. 2 additional bedrooms, each with their own glass sliders to the pool & back patio, share a Jack-&-Jill bathroom. This full bath boasts another tub-shower combo & a dual-sink vanity, providing comfort & convenience for guests or family members. Beyond the back patio, the expansive pool area is an entertainer's paradise, while the 2-car garage offers ample floor-to-ceiling storage. For added versatility, there's also potential for RV or boat parking along the side of the garage. With its blend of space, style & functionality, this property captures the essence of California living in a sought-after La Canada location. Don't miss the opportunity to make it yours!
中文描述
选择基本情况, 帮您快速计算房贷
除了房屋基本信息以外,CCHP.COM还可以为您提供该房屋的学区资讯,周边生活资讯,历史成交记录,以及计算贷款每月还款额等功能。 建议您在CCHP.COM右上角点击注册,成功注册后您可以根据您的搜房标准,设置“同类型新房上市邮件即刻提醒“业务,及时获得您所关注房屋的第一手资讯。 这套房子(地址:1908 Lyans Dr La Canada Flintridge, CA 91011)是否是您想要的?是否想要预约看房?如果需要,请联系我们,让我们专精该区域的地产经纪人帮助您轻松找到您心仪的房子。











































































 登录
登录





