独立屋
2213平方英尺
(206平方米)
10202 平方英尺
(948平方米)
1951 年
无
1
2 停车位
2024年11月22日
已上市 92 天
所处郡县: LA
面积单价:$1174.88/sq.ft ($12,646 / 平方米)
Situated on a tranquil street, this exquisite property provides an exceptional living experience. Its striking curb appeal is accentuated by a circular driveway. Inside, the living room captivates with refurbished hardwood floors, a modern fireplace, plantation shutters, and French doors that lead to the inviting backyard patio. The gourmet kitchen is designed for both functionality and style, featuring granite countertops, a subway tile backsplash, recessed lighting, a pantry, and a built-in desk. It also includes illuminated glass door cabinets, a Lazy Susan corner cabinet, double sinks, an eat-in bar, and premium appliances such as a built-in GE Monogram refrigerator, Viking stove and hood, and wine fridge. Adjacent to the kitchen is the sophisticated dining room with plantation shutters, a chandelier, a contemporary fireplace. The primary suite offers luxurious amenities including hardwood floors, recessed lighting, base molding, two closets with French doors and built-in storage solutions, plus a redesigned walk-in closet with laundry sorting capabilities. The en-suite bathroom is a true retreat with an elevated soaking tub, an impressive pebble stone wall in the open shower area with dual shower heads, dual sinks with cabinetry featuring self-closing drawers and granite countertops. The second bedroom features a built-in Murphy bed within a mirrored closet, hardwood floors, a ceiling fan with integrated lighting system, and two windows. The third bedroom includes hardwood floors, base molding, overhead lighting, and backyard-facing windows. A hallway leads to the third bathroom which boasts a combination tub/shower with dual shower heads, porcelain tile flooring, a single sink with Carrera marble countertop, recessed lighting, and subway tile accents. The home also includes a well-appointed laundry/utility room featuring Maytag washer and dryer units, quartz countertops, recessed lighting, crafting drawers, illuminated cabinetry for storage solutions, hanging storage options, & a sink. Enhancements such as automated screens for windows and doors prewired for nanny cameras and equipped with a Ring doorbell system further elevate the home's functionality and security. The private backyard is an oasis of tranquility with both brick and concrete patios perfect for outdoor seating amidst an array of fruit trees. This home combines elegant design with modern conveniences in an idyllic neighborhood setting—an opportunity not to be missed!
中文描述
选择基本情况, 帮您快速计算房贷
除了房屋基本信息以外,CCHP.COM还可以为您提供该房屋的学区资讯,周边生活资讯,历史成交记录,以及计算贷款每月还款额等功能。 建议您在CCHP.COM右上角点击注册,成功注册后您可以根据您的搜房标准,设置“同类型新房上市邮件即刻提醒“业务,及时获得您所关注房屋的第一手资讯。 这套房子(地址:928 Chehalem Rd La Canada Flintridge, CA 91011)是否是您想要的?是否想要预约看房?如果需要,请联系我们,让我们专精该区域的地产经纪人帮助您轻松找到您心仪的房子。
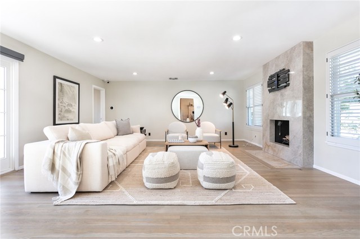
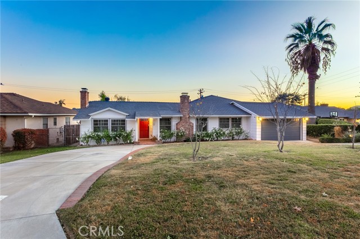
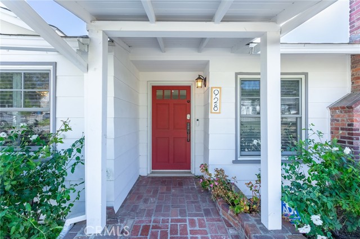
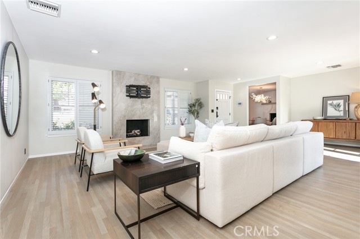
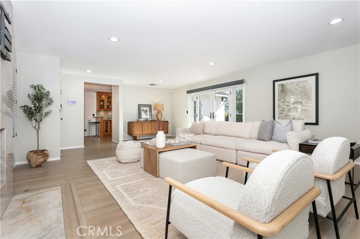
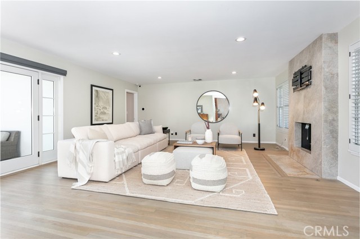
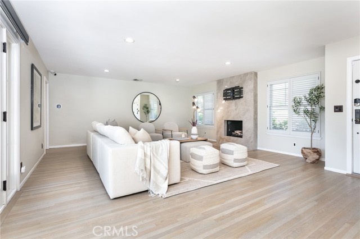
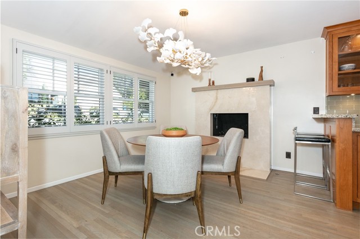
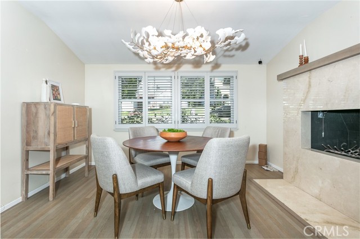
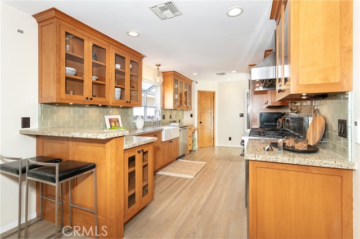
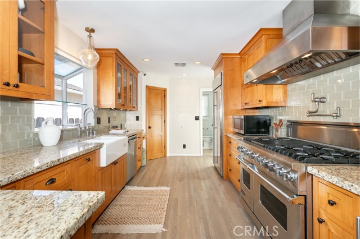
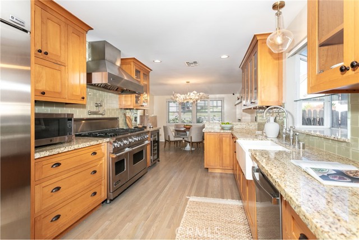
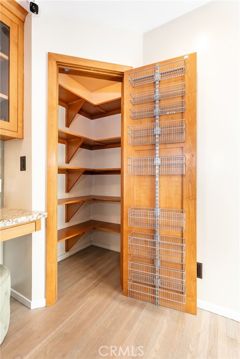
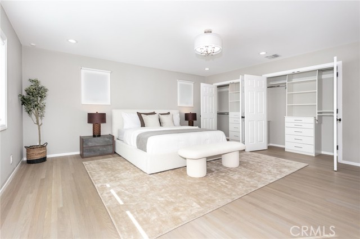
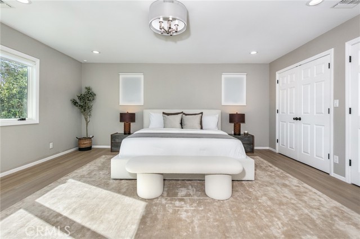
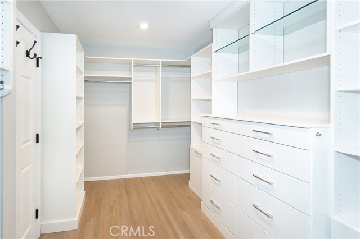
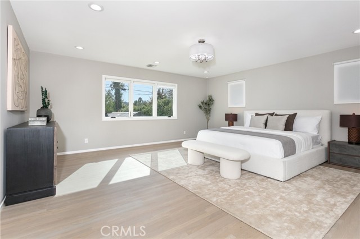
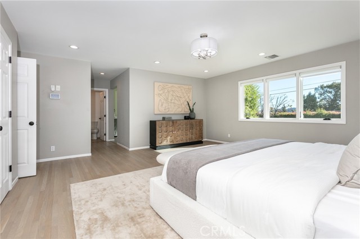
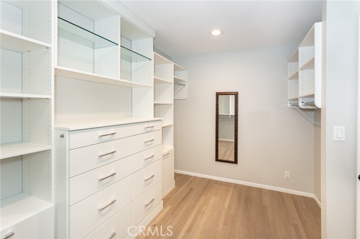
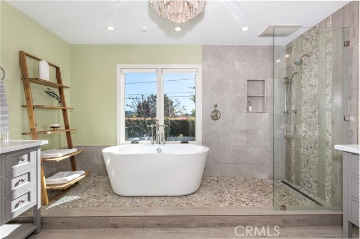
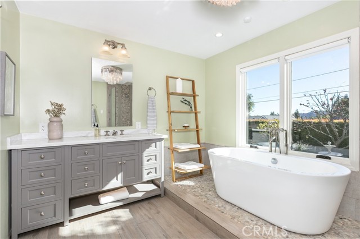
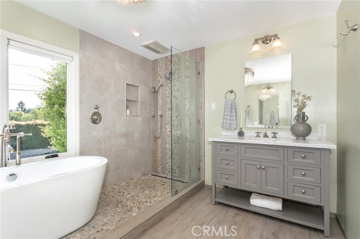
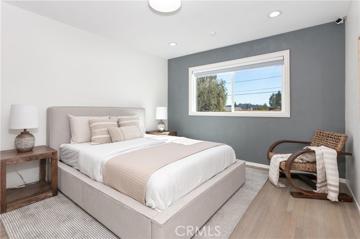
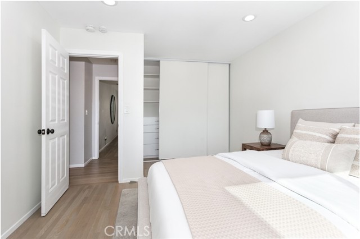
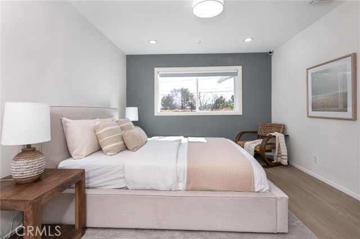
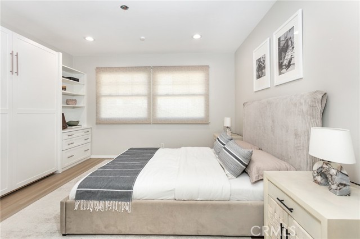
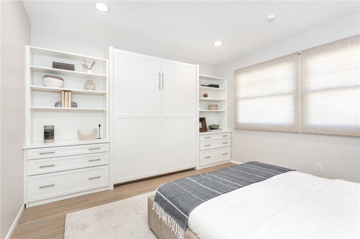
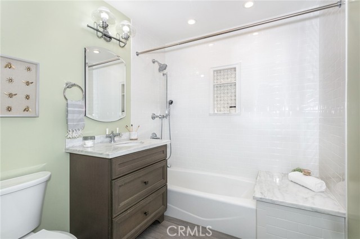
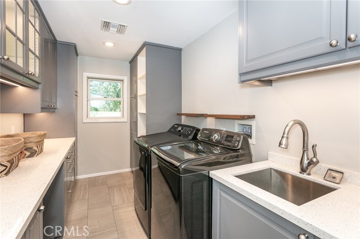
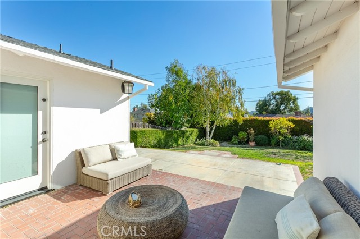
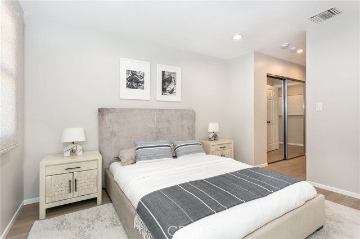
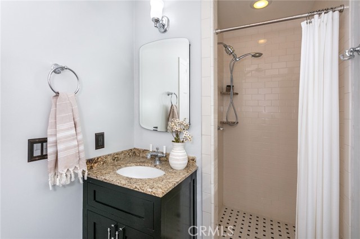
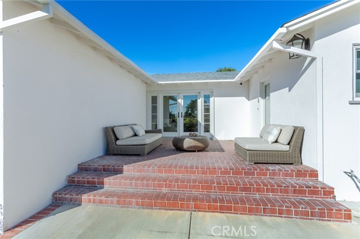
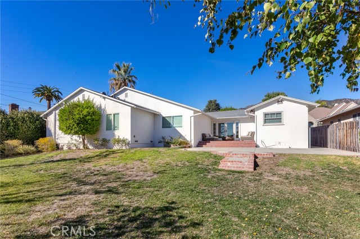
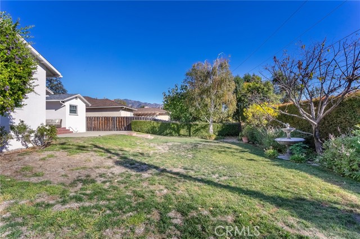
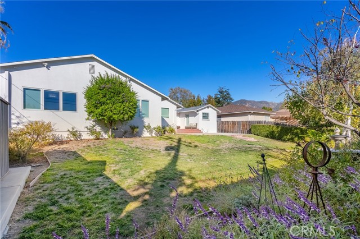
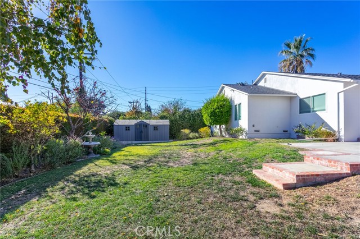
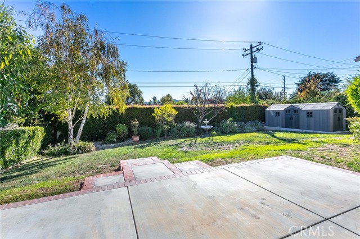
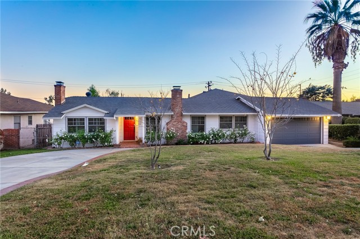
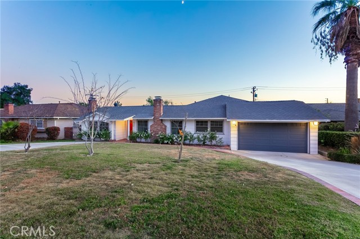

 登录
登录





