独立屋
3218平方英尺
(299平方米)
23047 平方英尺
(2,141平方米)
1961 年
无
1
3 停车位
2025年01月03日
已上市 50 天
所处郡县: LA
建筑风格: MCM
面积单价:$465.82/sq.ft ($5,014 / 平方米)
家用电器:DW,GD,HOD,WHU
车位类型:GA,DY,DCON,DYLL,GAR,GDO,OFFS,RP,SBS,WK
First time on the market! Welcome to 1649 Sierra Vista Drive! This custom-built 1961 single-story, single-family home offers an exceptional blend of charm, space, mid-century modern design elements, and breathtaking views. Nestled on a serene cul-de-sac in La Habra Heights, this 4-bedroom, 3-bathroom residence boasts 3,218 square feet of living space on an expansive 23,041 square foot lot with panoramic views of city lights, LAX, Palos Verdes, and Catalina Island. Walking onto the property you are welcomed by a gated, private front courtyard that leads to the elegant double door entry! Stepping into the home you will discover a thoughtfully designed layout featuring a spacious living room with a cozy gas fireplace, a den with built-ins and an additional fireplace, a formal dining room, and a large family kitchen with abundant storage and a large eat-in breakfast area. There are newer Anderson windows along the back of the home to frame the picturesque views beautifully. The primary suite includes an en-suite bathroom with dual sinks, separate tub and shower, and ample storage space. There are three additional oversized bedrooms all with large closets. The hallway bath sits off the three bedrooms and has a shower and plenty of storage space. A convenient powder room is located off the front entry and is great for guests. Additional highlights include a dedicated laundry room with built-in desk area, sink, tons of cabinetry, and a door the leads to the side yard. For additional storage needs, there is a large Tuff Shed on the side yard. The roof is approximately ten years old. An oversized concrete driveway has space for multiple vehicles, and there is an option for potential RV/Boat Parking. The oversized 3-car attached garage offers direct home access, and the adjoining 227 square foot workshop is perfect for projects or extra storage needs. Located near shops, restaurants, coffee shops, golf courses, parks, and so much more. Zoned for the Fullerton Joint Union High School District and Lowell Joint School District, you will have access to some of the areas finest schools. Don’t miss this rare opportunity to own a timeless home with unparalleled views in an unbeatable location. Schedule your private showing today!
中文描述
选择基本情况, 帮您快速计算房贷
除了房屋基本信息以外,CCHP.COM还可以为您提供该房屋的学区资讯,周边生活资讯,历史成交记录,以及计算贷款每月还款额等功能。 建议您在CCHP.COM右上角点击注册,成功注册后您可以根据您的搜房标准,设置“同类型新房上市邮件即刻提醒“业务,及时获得您所关注房屋的第一手资讯。 这套房子(地址:1649 Sierra Vista Dr La Habra Heights, CA 90631)是否是您想要的?是否想要预约看房?如果需要,请联系我们,让我们专精该区域的地产经纪人帮助您轻松找到您心仪的房子。
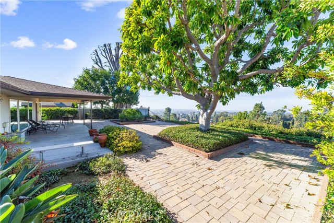
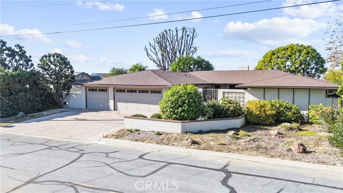
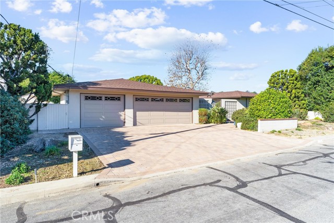
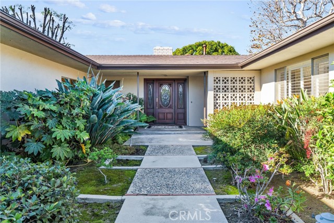
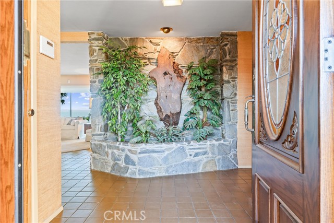
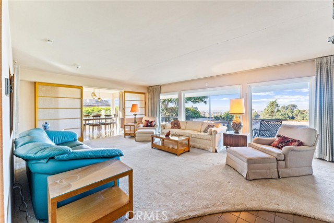
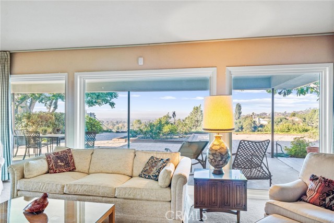
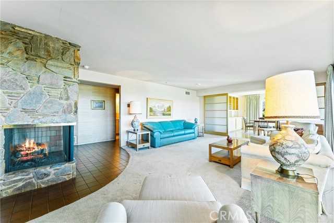
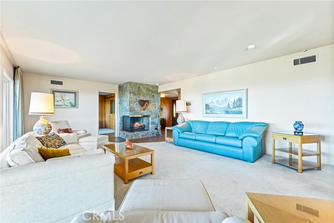
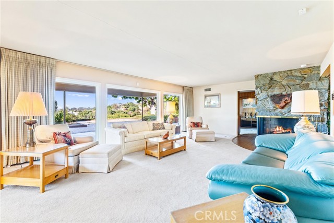
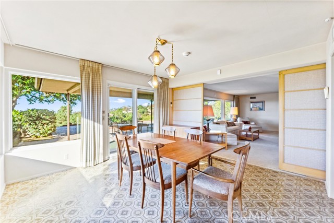
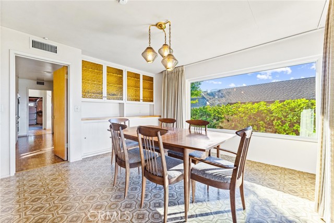
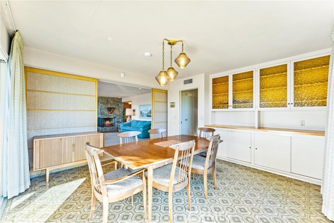
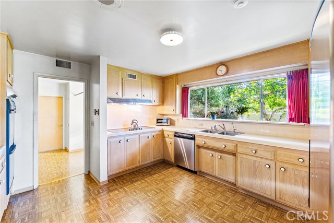
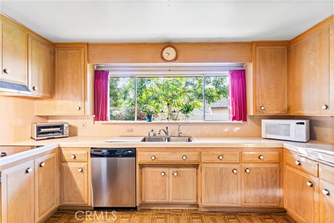
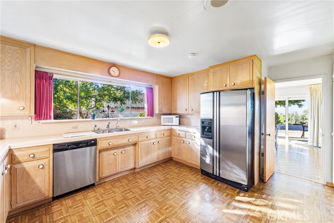
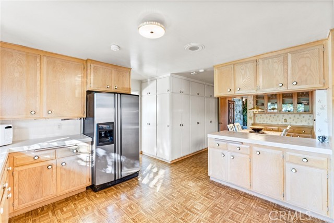

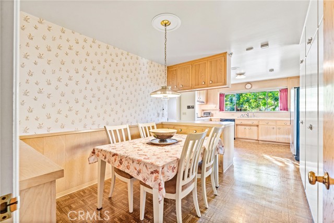
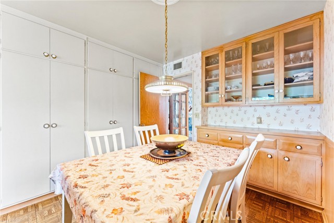
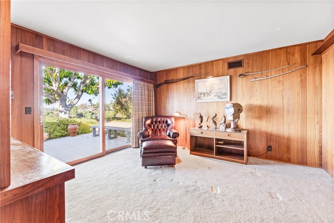
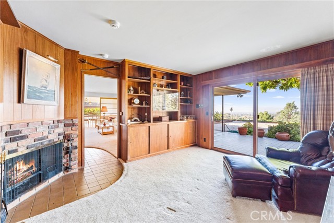
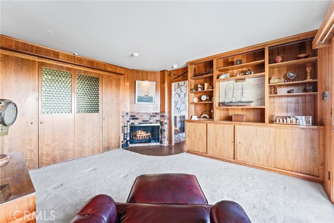
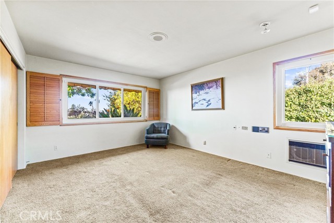
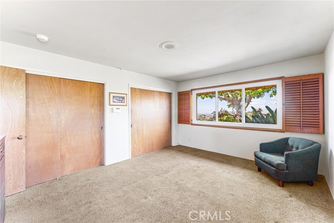
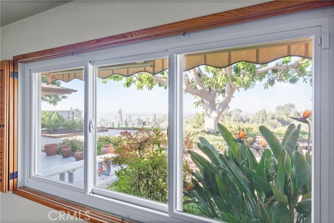
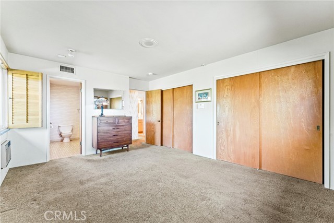
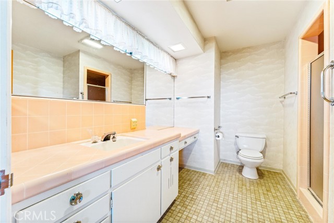
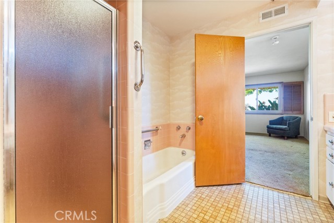
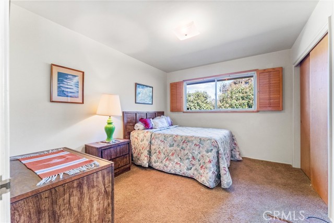
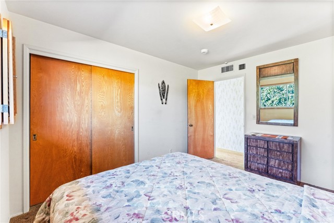
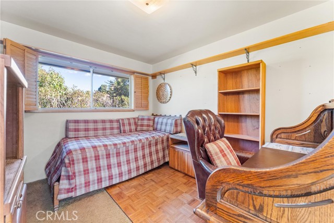
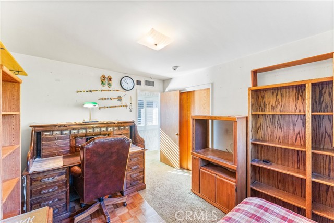
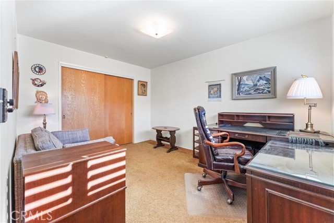
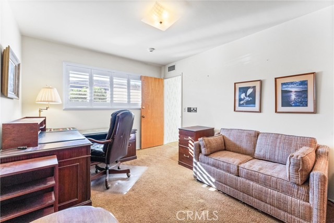
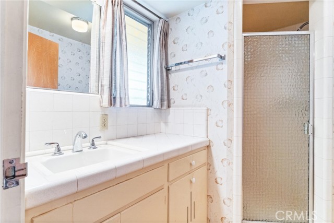
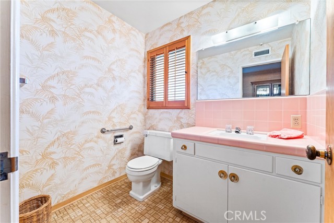
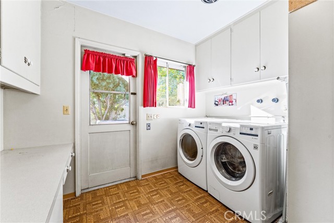
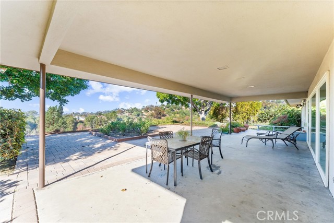
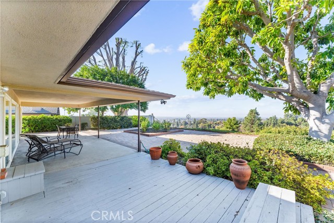
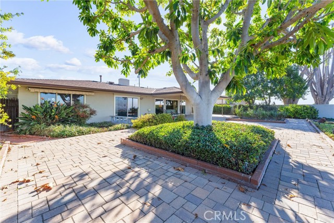
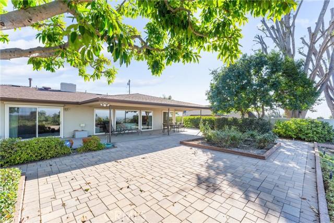
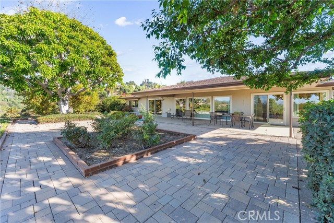
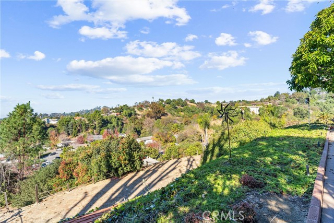
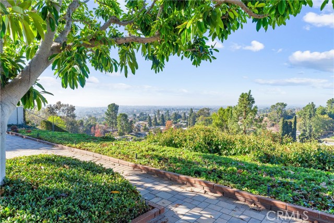
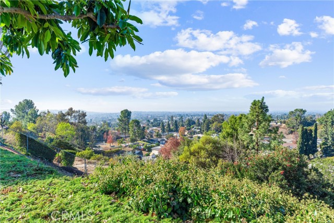
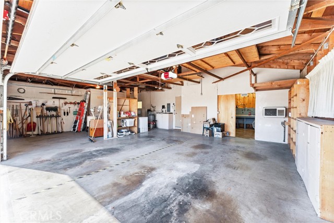
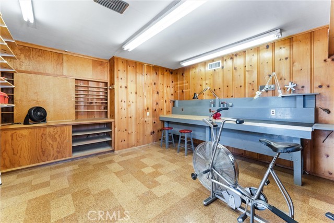
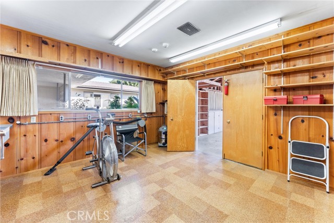
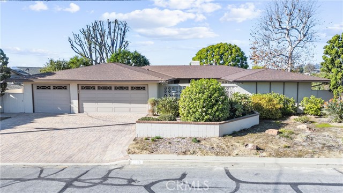
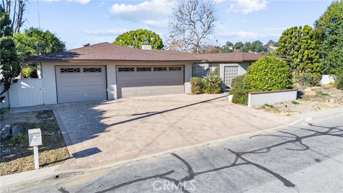
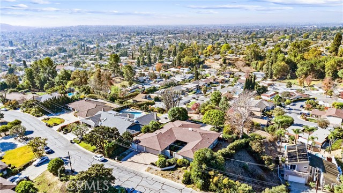
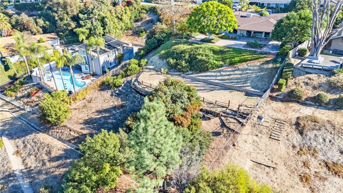
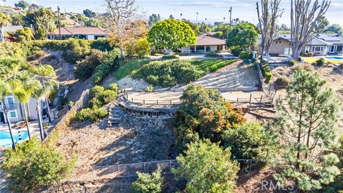
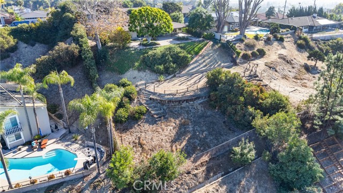
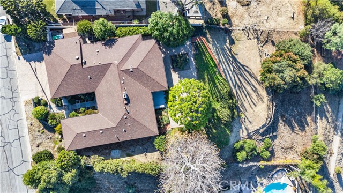
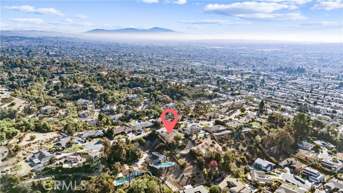
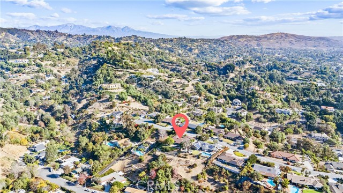
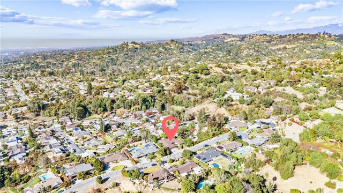
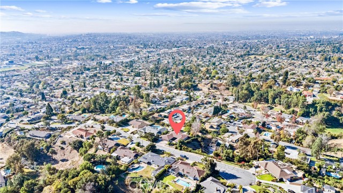

 登录
登录





