康斗
1720平方英尺
(160平方米)
1977 年
$514/月
3
2 停车位
2025年10月02日
已上市 16 天
所处郡县: SD
面积单价:$625.00/sq.ft ($6,727 / 平方米)
家用电器:DW,MW,RF,ELC
This 1720SF pristine END UNIT townhouse with extensive views and upgrades is in an estate situation and priced to sell! As an additional bonus, the original owners elevated every space with premium finishes and clever touches that make daily living both comfortable and inspiring, providing you with a sparkling move-in condition that can be shown on short notice! The main level entry welcomes you with newly refinished white oak hardwood floors and custom small-pane sliding glass doors that flood the space with natural light. The fireplace, once ordinary brick, now commands attention with sleek black marble and a remote-control start. The living room flows seamlessly to a private patio, perfect for BBQs and entertaining, while an arched doorway leads to the two-car garage complete with washer and dryer. A mirrored powder room — inspired by a famous New York restaurant — makes a great conversation piece. Rare for this complex, the home features a full circulating heat and air conditioning system, recently upgraded with a brand-new HVAC. The dining area includes a built-in bar with granite countertop and sink, ideal for hosting friends and family. The oversized kitchen is a showstopper, surrounded by picture windows with views of mature landscaping, the tennis courts, and pool. Morning sun pours in, creating a warm, energizing start to your day. There’s ample space for a casual seating area, home office, or reading nook, with built-in cabinetry for books, a TV, and even a wine refrigerator. Top-of-the-line appliances include an oversized Viking refrigerator, Bosch dishwasher, and Gaggenau ovens and cooktop. Italian handcrafted cabinets, granite counters, and a large center island that doubles as a table make this space a chef’s dream. A custom skylight brightens the upper level. One bedroom serves beautifully as a guest suite or office, with built-in cabinets, marble countertop, and hidden refrigerator. The luxurious bathroom features a marble-clad two-person Jacuzzi tub, a dual-sink marble vanity, and a spacious skylit shower. The primary suite is a private haven with abundant closets, built-in cabinetry, a wall safe, hidden storage, a dressing table with Hollywood lighting, and a show-stopping walk-in closet designed to display and organize any wardrobe. With over 1,700 sq. ft. of living space, a premium remodel valued at over $200 per sq. ft., and an offering price below $700 per sq. ft., this home represents exceptional value in the area. Rare central heat and A/C, unmatched attention to detail, and exquisite design throughout make this more than a home — it’s a statement of comfort, style, and the good life.
中文描述
选择基本情况, 帮您快速计算房贷
除了房屋基本信息以外,CCHP.COM还可以为您提供该房屋的学区资讯,周边生活资讯,历史成交记录,以及计算贷款每月还款额等功能。 建议您在CCHP.COM右上角点击注册,成功注册后您可以根据您的搜房标准,设置“同类型新房上市邮件即刻提醒“业务,及时获得您所关注房屋的第一手资讯。 这套房子(地址:3946 La Jolla Village Dr La Jolla, CA 92037)是否是您想要的?是否想要预约看房?如果需要,请联系我们,让我们专精该区域的地产经纪人帮助您轻松找到您心仪的房子。
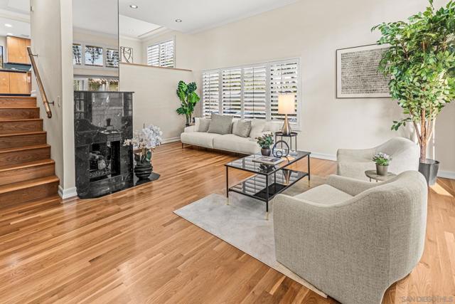
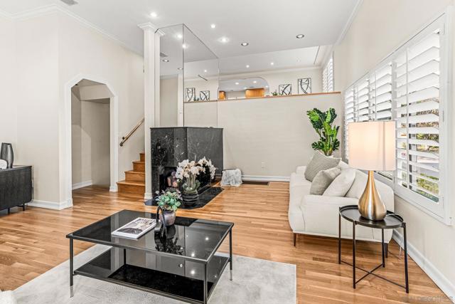
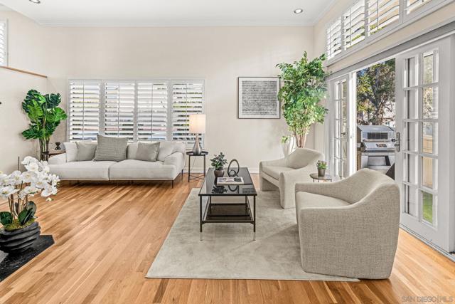
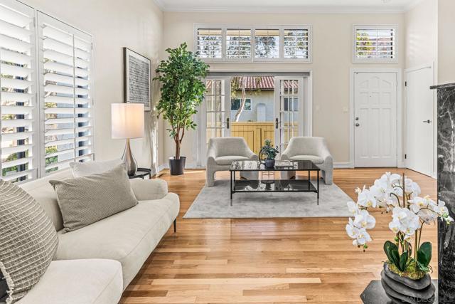
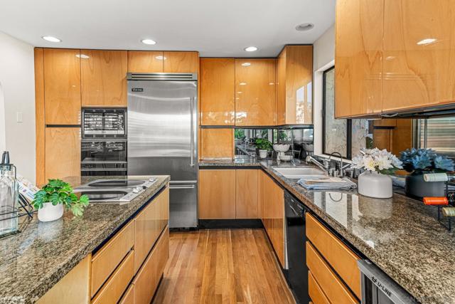
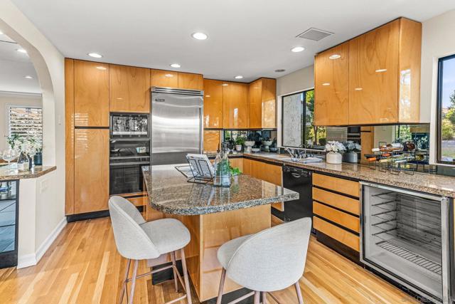
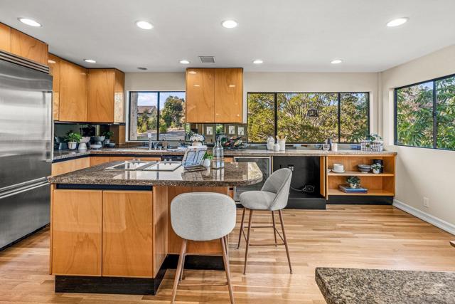
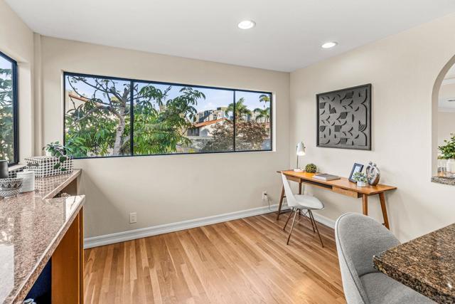
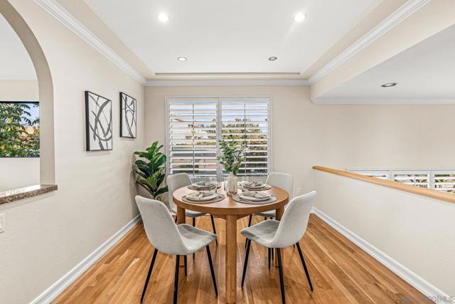
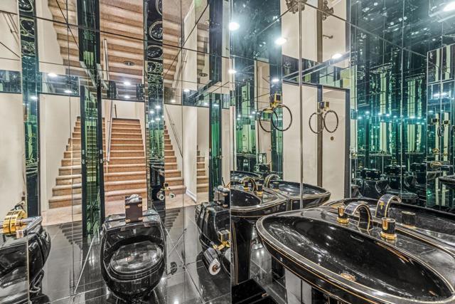
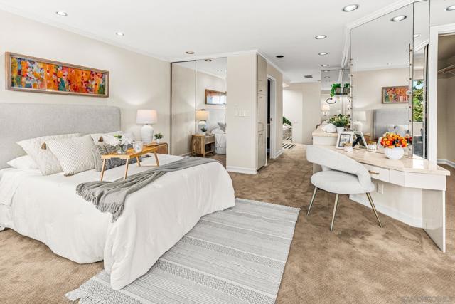
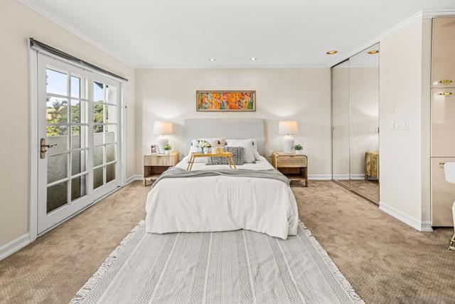
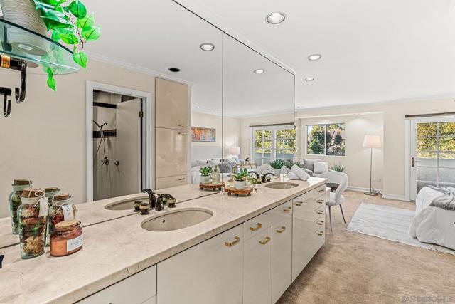
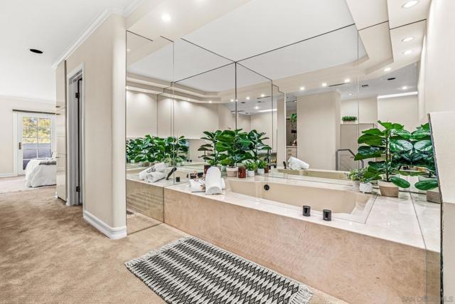
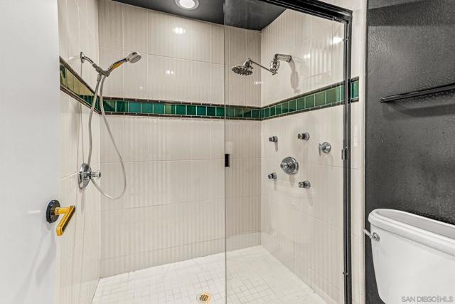
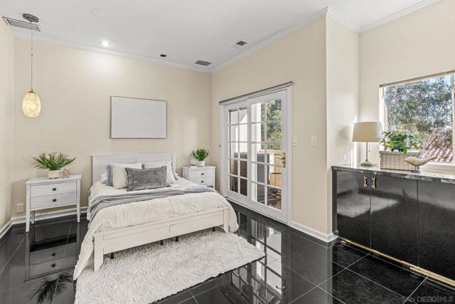
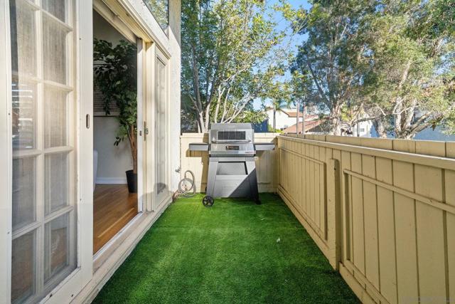
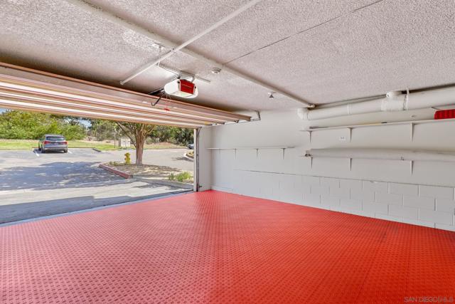
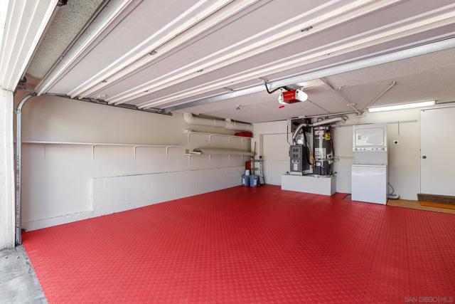
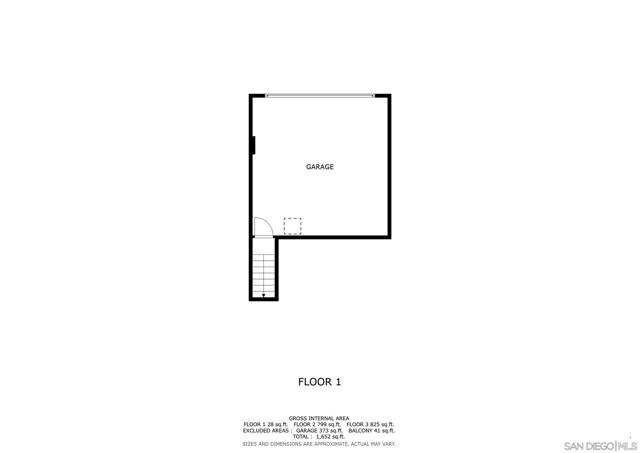
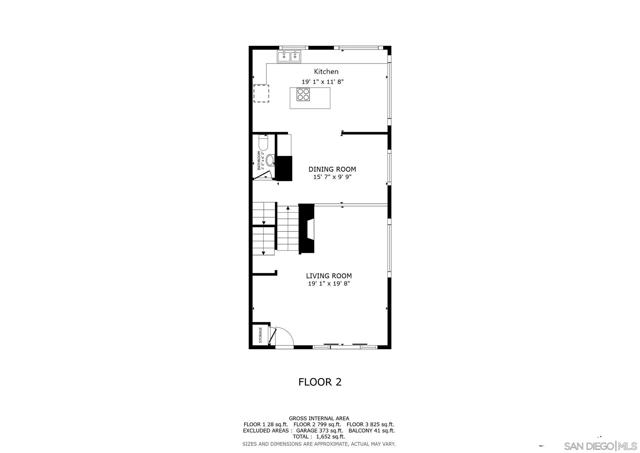
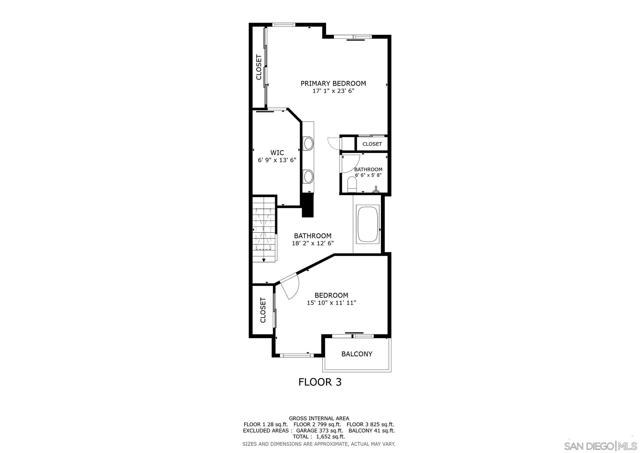
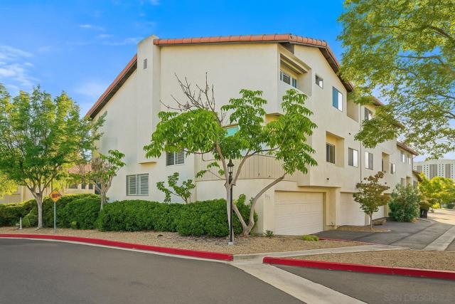
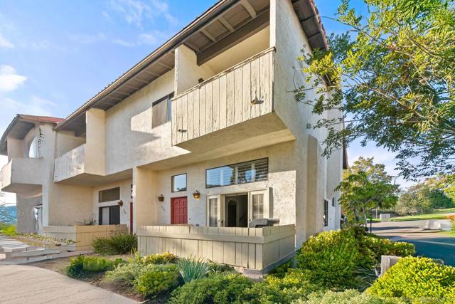
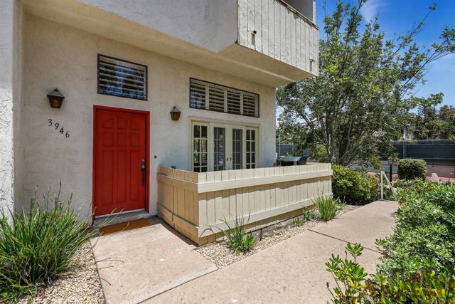
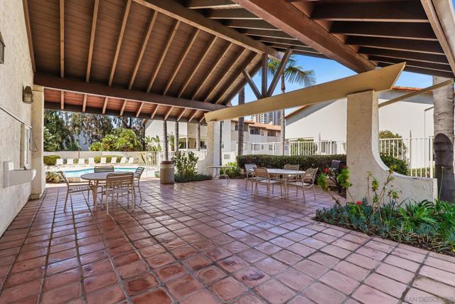
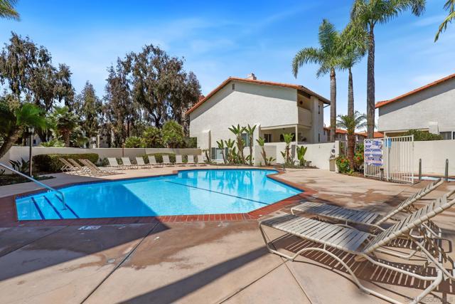
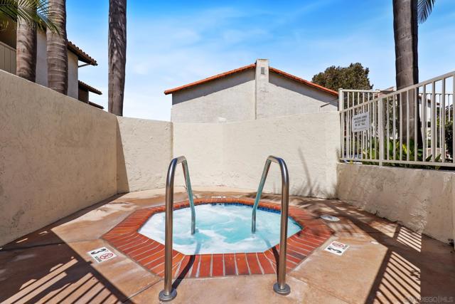
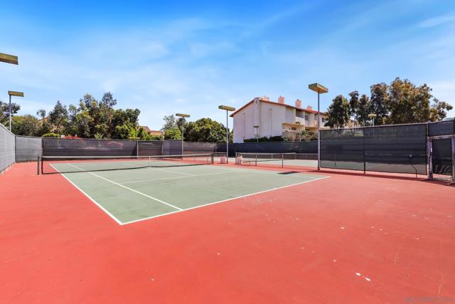

 登录
登录





