独立屋
3350平方英尺
(311平方米)
12632 平方英尺
(1,174平方米)
1998 年
$1,198/月
1
2 停车位
2025年04月17日
已上市 3 天
所处郡县: RI
面积单价:$744.78/sq.ft ($8,017 / 平方米)
家用电器:GR,MW,VEF,RF,GD,DW,HC,WHC,HOD
车位类型:GO,DY,GDO,GA
Gorgeous south facing Montana I floor plan with views of the Santa Rosa Mountain range and the 18th fairway of the Robert Trent Jones Jr. Championship Golf Course. The custom curvilinear pool is surrounded by the large entertainer's patio that has a beautiful overlay finish. The low fence at the property line will help keep man's best friend with you. Relax in the elevated custom stack stone spa or pull up a barstool by the outdoor BBQ. Located on a cul-de-sac street with beautiful curb appeal on a large lot. Come through the dramatic arch into the private courtyard that links the attached guest casita with the handsome dual-door entry. Inside you will find a wall of glass looking to the view from spacious great room. Whether dining, relaxing or having a cocktail, it's all a seamless experience in this floor plan. The large kitchen was remodeled in 2014 and features a center island, slab granite counters, Viking stove, KitchenAid refrigerator, dishwasher, Viking hood and beautiful waxed glass cabinet door fronts. The great room features a custom entertainment wall, stone tile fireplace, custom window coverings. The primary bedroom is a suite with mountain views, an opulent bathroom with dual sinks, large soaking tub, oversize shower and walk-in closet. Furnished per Inventory List. All bedrooms are en-suite. Two-car garage plus golf cart garage.
中文描述
选择基本情况, 帮您快速计算房贷
除了房屋基本信息以外,CCHP.COM还可以为您提供该房屋的学区资讯,周边生活资讯,历史成交记录,以及计算贷款每月还款额等功能。 建议您在CCHP.COM右上角点击注册,成功注册后您可以根据您的搜房标准,设置“同类型新房上市邮件即刻提醒“业务,及时获得您所关注房屋的第一手资讯。 这套房子(地址:78975 Via Carmel La Quinta, CA 92253)是否是您想要的?是否想要预约看房?如果需要,请联系我们,让我们专精该区域的地产经纪人帮助您轻松找到您心仪的房子。
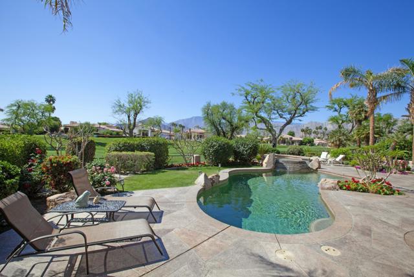
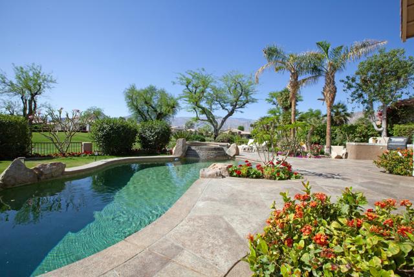
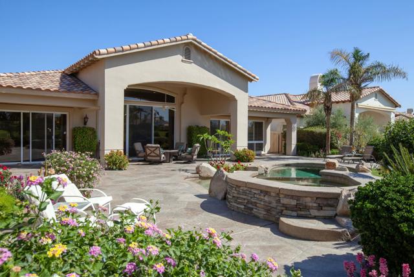
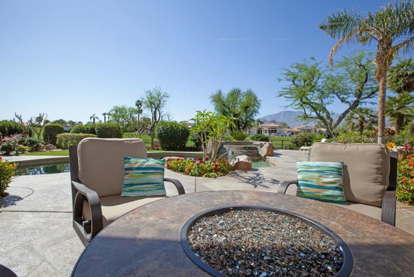
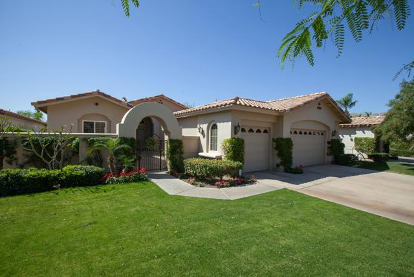
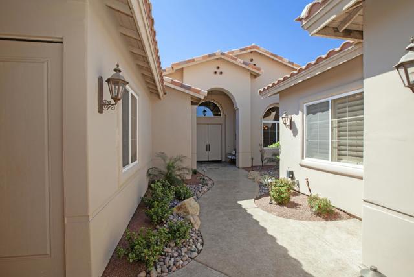
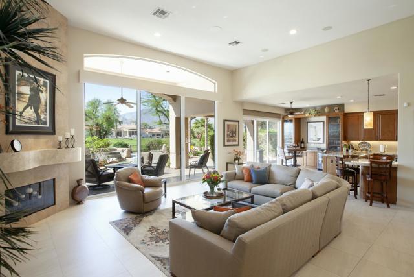
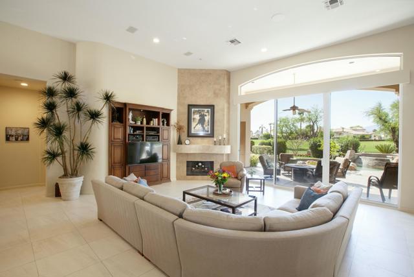
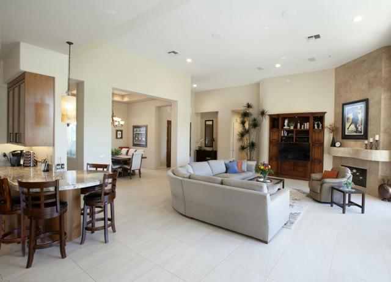
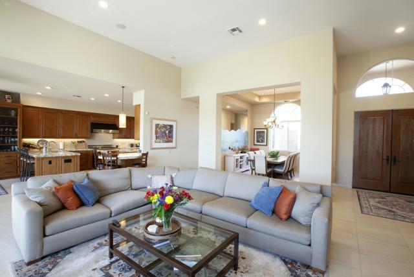
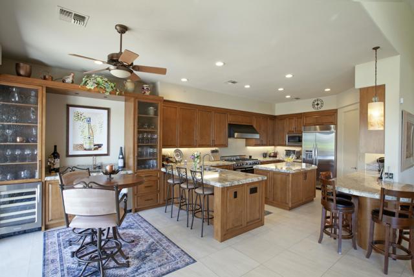
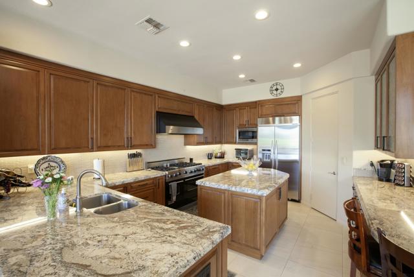
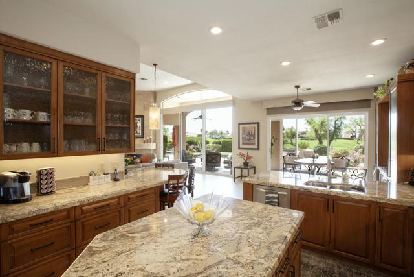
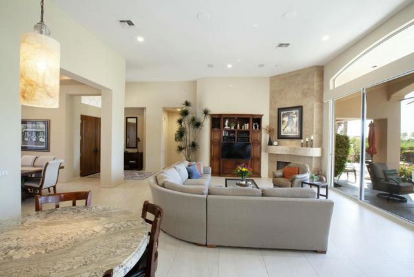
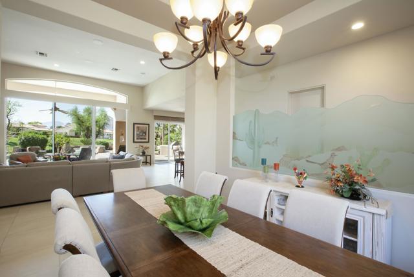
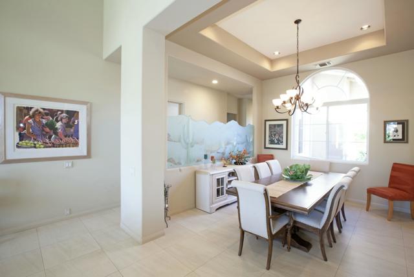
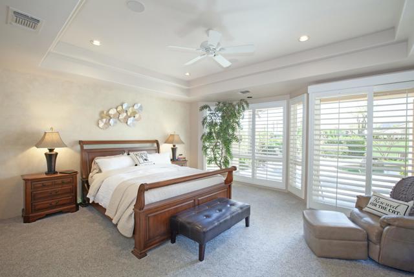
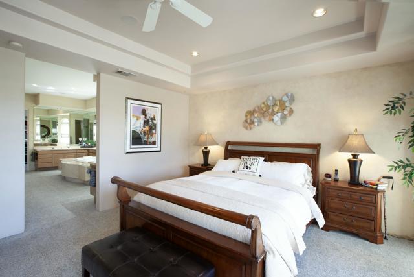
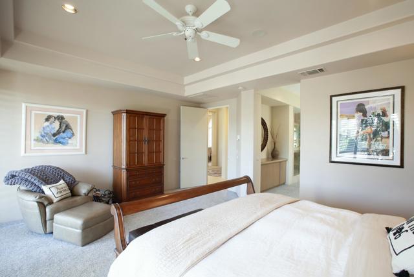
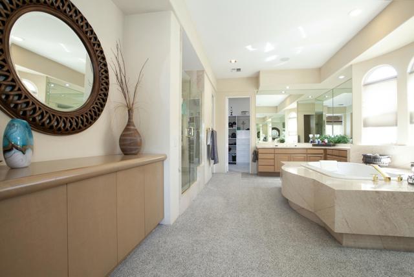
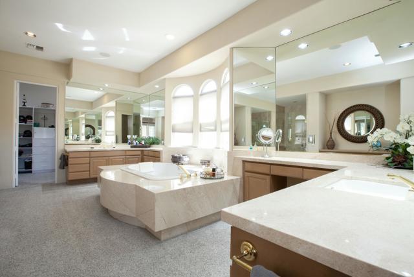
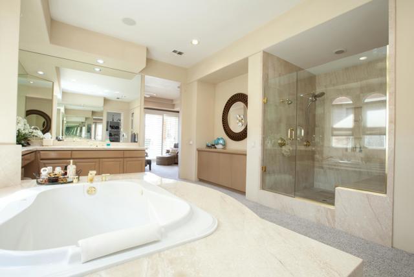
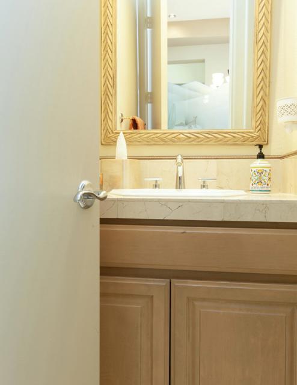
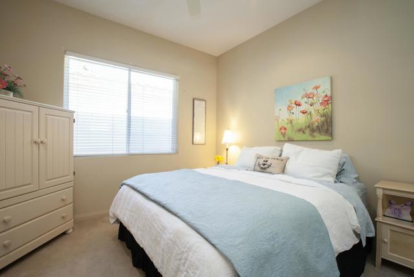

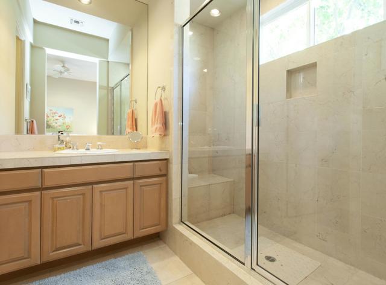
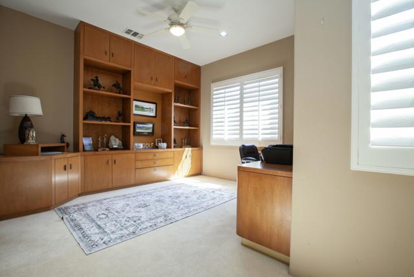
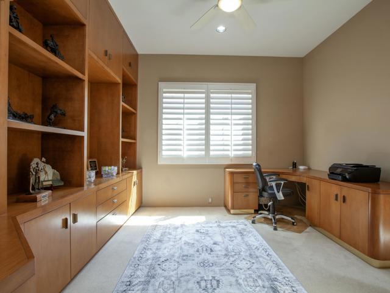
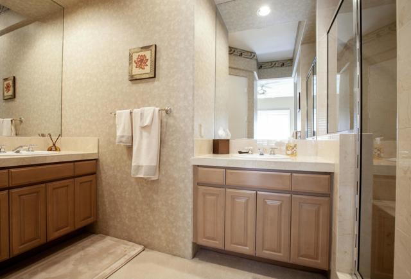
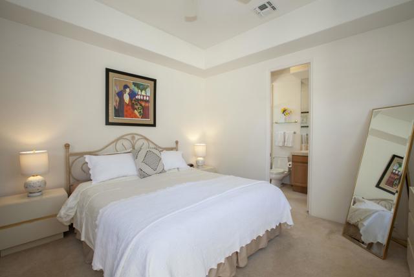
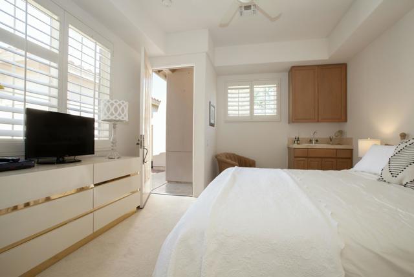

 登录
登录





