独立屋
2482平方英尺
(231平方米)
13068 平方英尺
(1,214平方米)
2004 年
$595/月
1
3 停车位
2025年06月06日
已上市 36 天
所处郡县: RI
面积单价:$350.52/sq.ft ($3,773 / 平方米)
家用电器:GS,MW,CO,SCO,VEF,WP,WLR,WS,RF,IM,GD,DW,GWH,WHU,HOD
车位类型:GO,DY,GDO,SBS
Exceptional custom 2,482 SF home with a Casita on a 13,028 SF Lot with Jaw-Dropping Mountain Views. New HVAC and Whole House Purification System. A hidden gem with tall ceilings, a great room with linear fireplace, 3-bedrooms, 4-bathrooms, a sunny breakfast room with bay window, a formal dining room, separate den/office or fourth bedroom, a two car plus separate golf cart garage; and that's just the beginning!The expansive park-like yard and panoramic Santa Rosa Mountain views are on full display from within and outside the home. Outside, the large deep covered patio has fans and an electronic awning. Gorgeous stone pavers wind through lavish landscape, alongside carved stone bubble fountains, and a raised tiled firepit table. Inside, the home makes generous use of granite and onyx stone in the primary bath and powder room, walnut hardwood built-ins in the great room, and maple cabinets with a smooth praline finish in the kitchen. The well-crafted media center has a linear gas log fireplace with cool limestone stone surround. The gourmet kitchen has top-of-the-line Kitchen Aid appliances, and the subzero refrigerator and pantry with pullout shelves blend seamlessly for a clean look. The countertops and large center Island are covered in creme granite. Cooking is a dream with a five-burner stove top and delightful designer tile backsplash and range hood. Morning coffee on the patio or in the breakfast room by the bay window is a great way to start the day. The formal dining room makes entertaining during special days extra fun. The powder room is fit for a Queen, with a chandelier, dreamy onyx stone countertop, raised custom glass sink on custom cabinetry, and designer mirror. The primary bedroom is elegant with a bay window, and privacy door to the private patio. The bath is sumptuous with dual vanities covered in granite each with beveled mirrors, and custom built wood cabinetry with glass doors lit from within. The walk-in shower is wrapped in a granite surround with onyx basin. The XL walk-in custom closet, is outstanding. A guest bedroom in the main home has its own full bath. The Casita has a kitchenette, full bath, mirrored closet, and room for a Queen or King bed. The two-care garage has an epoxy floor, storage and, you'll love the separate golf cart garage. A rare, one-of-a-kind beauty.
中文描述
选择基本情况, 帮您快速计算房贷
除了房屋基本信息以外,CCHP.COM还可以为您提供该房屋的学区资讯,周边生活资讯,历史成交记录,以及计算贷款每月还款额等功能。 建议您在CCHP.COM右上角点击注册,成功注册后您可以根据您的搜房标准,设置“同类型新房上市邮件即刻提醒“业务,及时获得您所关注房屋的第一手资讯。 这套房子(地址:81943 Prism Dr La Quinta, CA 92253)是否是您想要的?是否想要预约看房?如果需要,请联系我们,让我们专精该区域的地产经纪人帮助您轻松找到您心仪的房子。
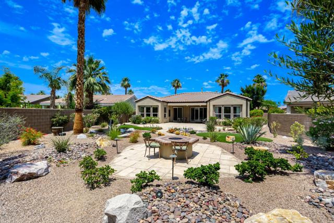
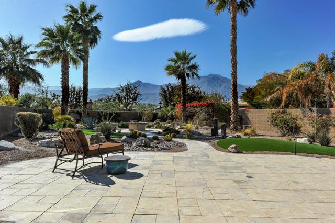
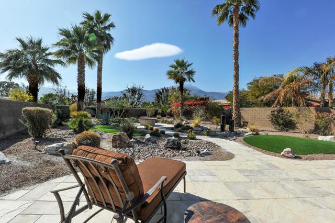
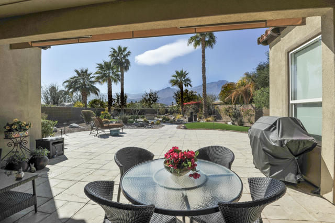
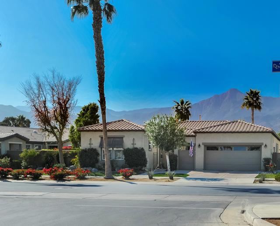
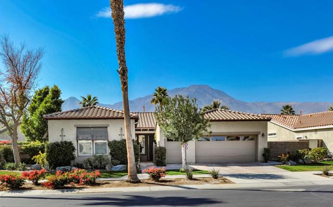
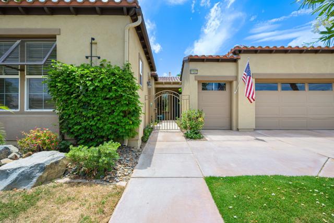
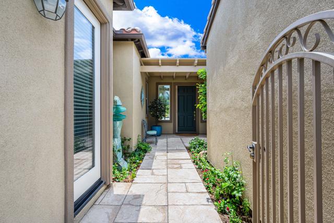
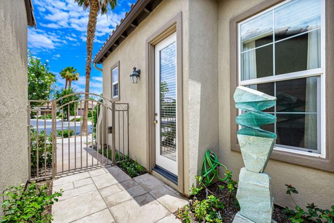
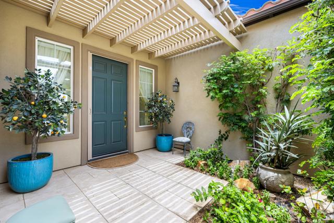
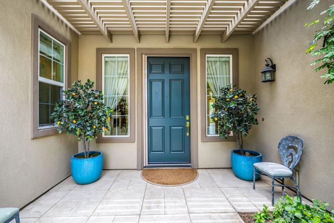
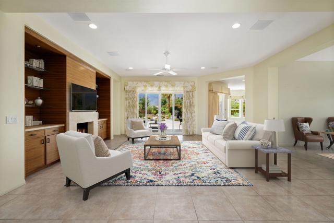
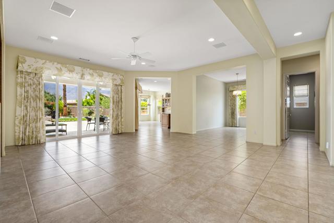
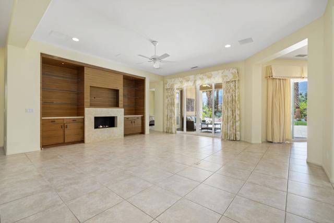
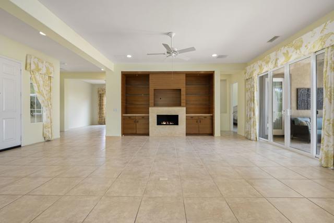
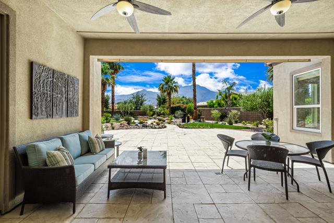
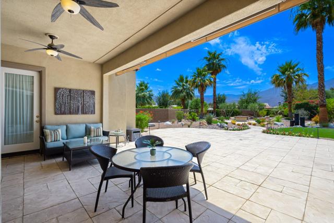
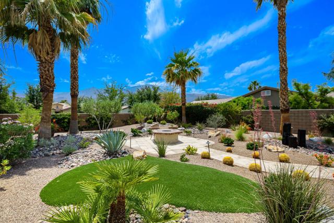
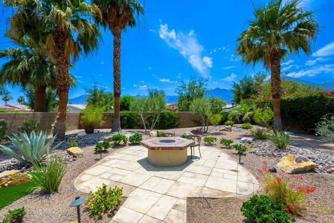

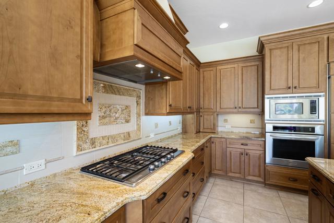
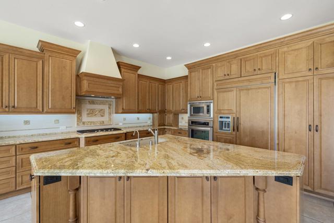
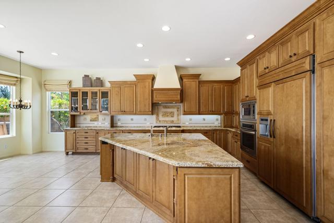
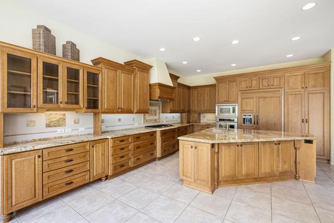
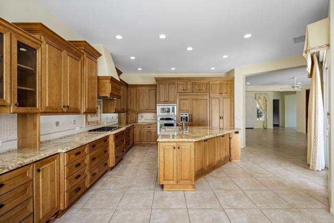
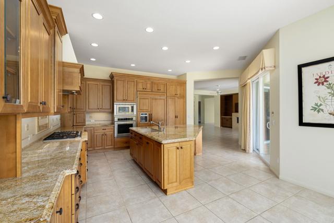
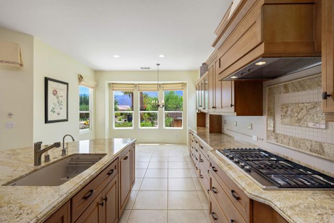
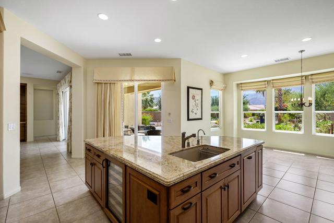
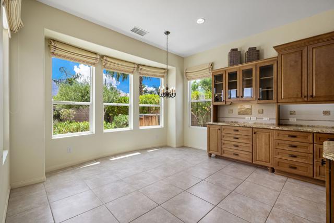
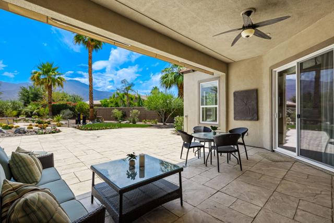
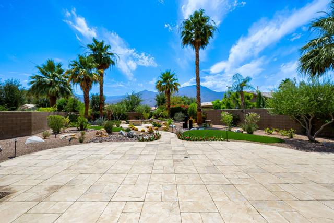
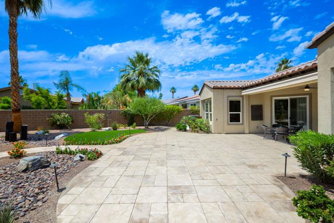
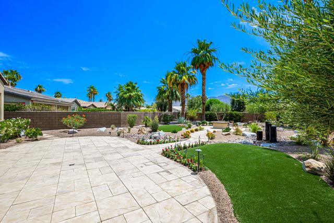
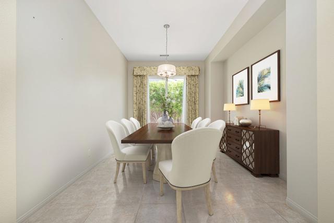
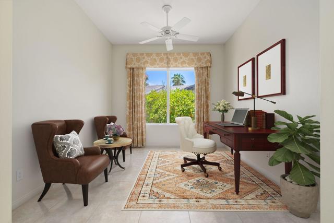
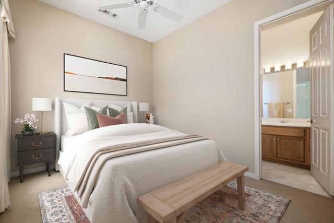
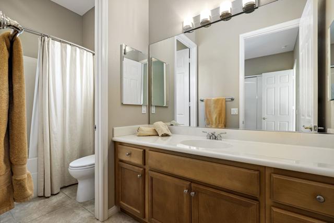
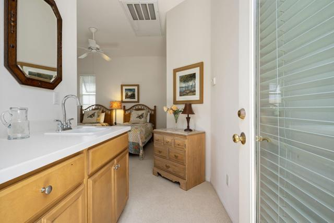
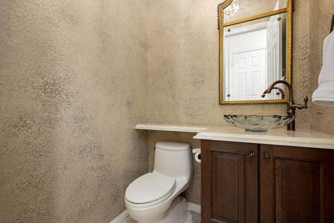
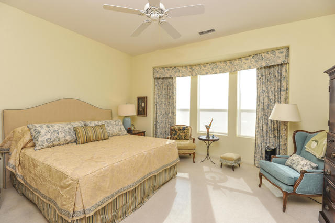
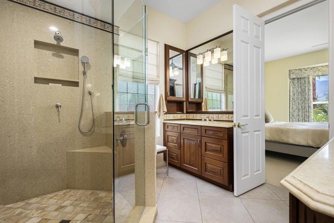
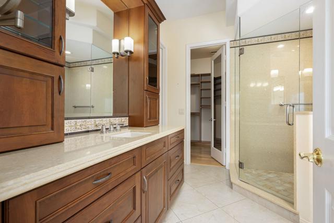
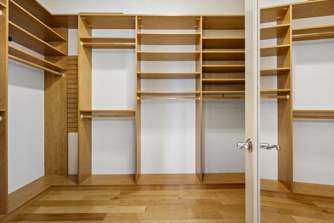
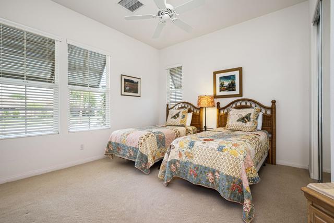
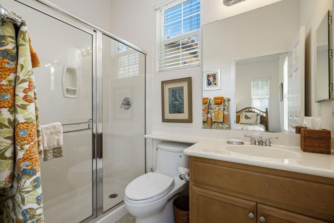
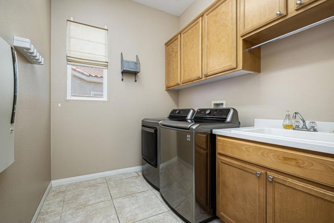
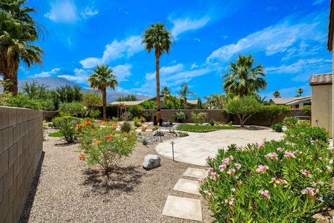
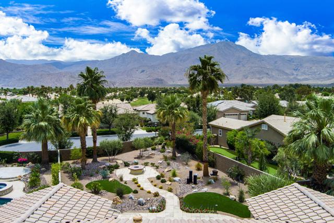
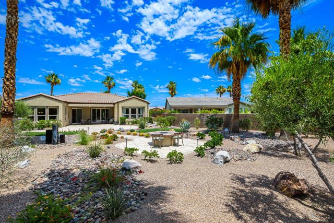
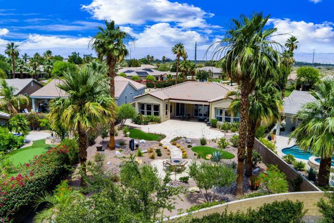
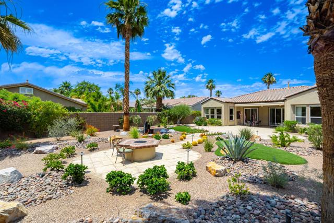
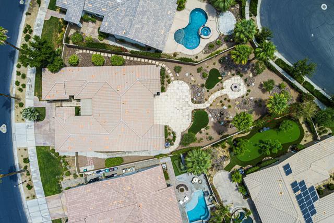
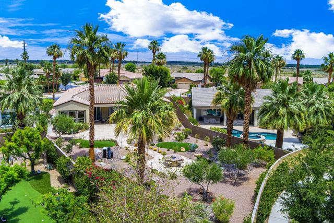
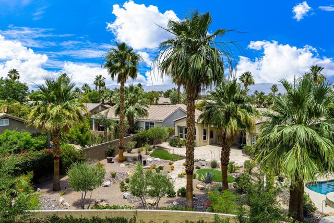
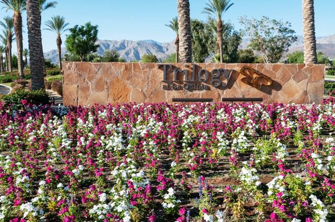
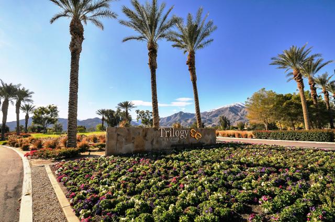

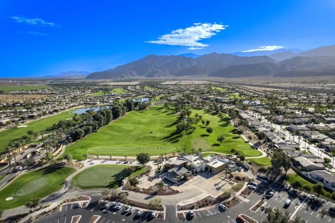
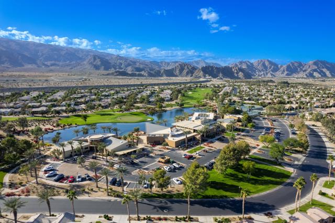
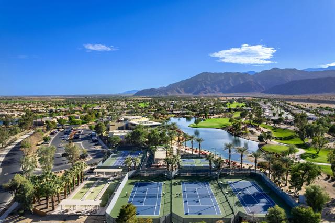
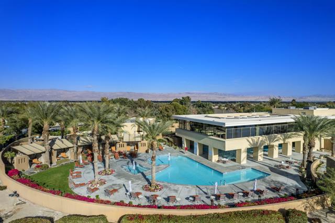

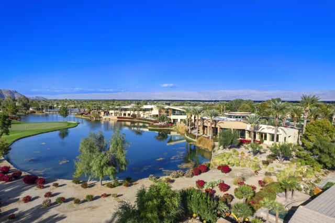
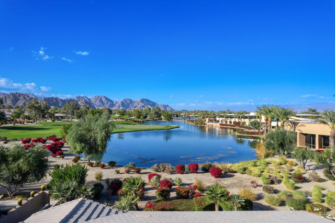
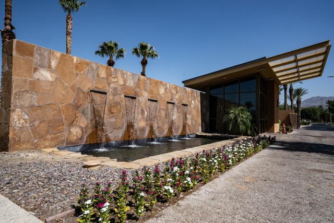
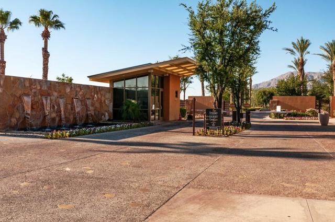
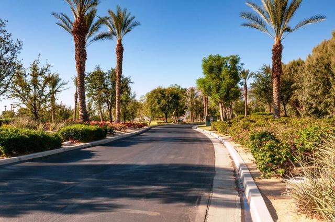
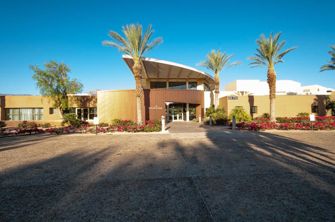
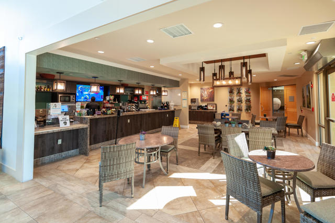
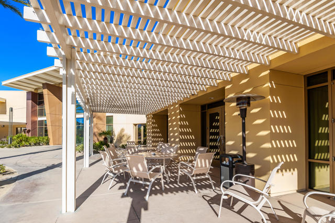
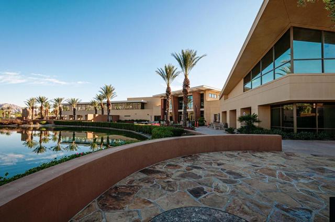

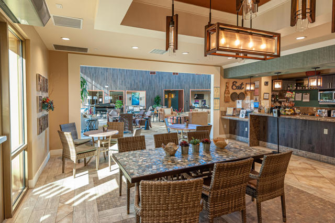
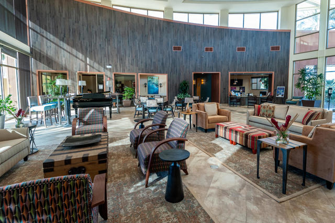

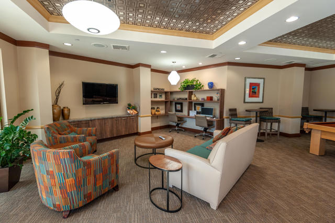
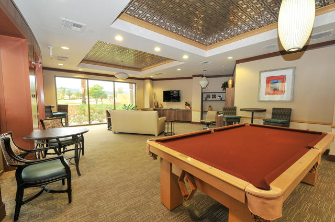
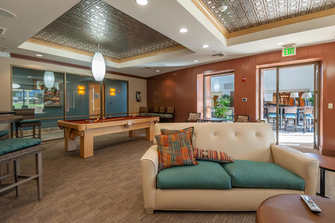
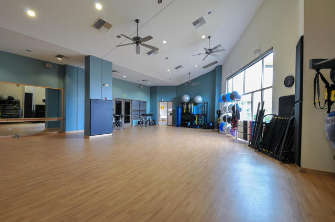

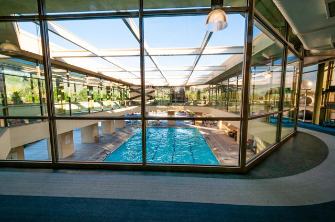
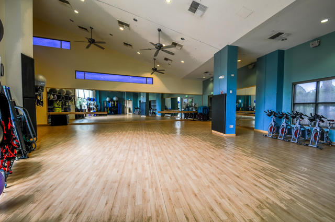
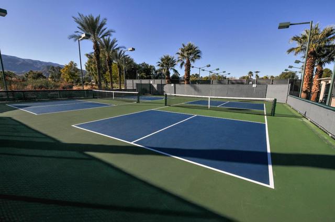
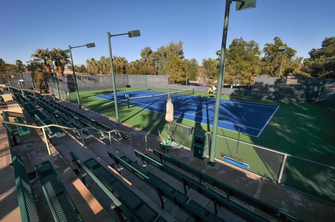
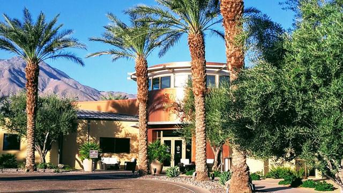
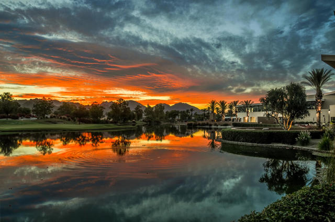

 登录
登录





