独立屋
4758平方英尺
(442平方米)
10005 平方英尺
(929平方米)
2002 年
$283/月
2
4 停车位
2025年07月23日
已上市 2 天
所处郡县: OR
建筑风格: TUD
面积单价:$651.51/sq.ft ($7,013 / 平方米)
家用电器:BBQ,BIR,DW,DO,GD,GR,GS,MW,HOD,TC,WS
车位类型:GA,DY,OVS
From the finest custom upgrades to a fantastical resort backyard, this luxurious view home at Clifton Heights in Ladera Ranch is among the community’s finest. Located at the end of a cul-de-sac, the regal Tudor-style residence boasts an elevated homesite spanning more than 10,000 square feet with panoramic valley, hill, mountain and evening-light views. Inspired by Disney pirates, a magazine-worthy 10.5'-deep swimming pool showcases lifelike rockscapes with inlaid fossils, a bridge, Baja shelf, waterfall with secret grotto, and a water slide that is nearly 20' long. Custom lighting, a spa, and auto-fill tech complete the enchanting scene. Grounds wrap around to a patio with a custom Tiki-themed palapa, where a built-in bar includes a Lynx grill and Viking appliances. The front yard captivates with a private fireplace and infrared warmed entry courtyard with wrought-iron gate. Approximately 4,758 square feet, the floorplan is one of the most sought-after and rarely available in the neighborhood, with five ensuite bedrooms, five- and one-half baths and versatile living spaces. A secondary bedroom is located on the first level, and a sophisticated casita with separate entrance is situated at the top of a staircase ascending from the courtyard. A generous loft provides the ideal spot for a media room, play room or second family room. First impressions are magnificent thanks to a double-height foyer with a floating circular staircase, and a formal living room. A custom two-sided fireplace in the living room that is shared with a custom wood-paneled office/library. Entertain formally in a dining room that opens to the courtyard, and host blockbuster movie nights in the family room, which showcases surround sound, a fireplace, built-in aquarium and scenic views. The fully appointed open kitchen features a large island with prep sink, breakfast nook with French door to the backyard, granite countertops with full backsplash, a built-in refrigerator and double oven. Sweeping views embellish the grand primary suite, which hosts a private office, tray ceiling, Bose surround sound, two walk-in closets with built-ins, and a lux bath with tub, separate shower and individual vanities. Hardwood and tile flooring, elegant custom millwork, new interior paint, recessed lighting, custom built-in cabinetry and plantation shutters are included, with whole-house water filtration, whole-house pex repipe, fans, audio and solar power (65 panel) working behind the scenes.
中文描述
选择基本情况, 帮您快速计算房贷
除了房屋基本信息以外,CCHP.COM还可以为您提供该房屋的学区资讯,周边生活资讯,历史成交记录,以及计算贷款每月还款额等功能。 建议您在CCHP.COM右上角点击注册,成功注册后您可以根据您的搜房标准,设置“同类型新房上市邮件即刻提醒“业务,及时获得您所关注房屋的第一手资讯。 这套房子(地址:23 Merrill Hill Ladera Ranch, CA 92694)是否是您想要的?是否想要预约看房?如果需要,请联系我们,让我们专精该区域的地产经纪人帮助您轻松找到您心仪的房子。
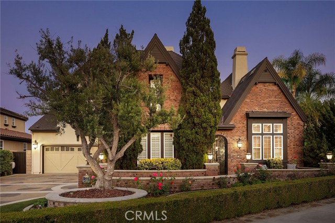
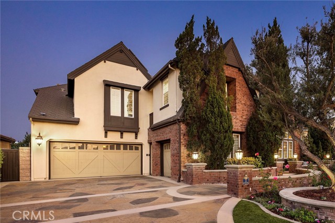
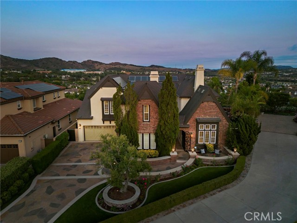
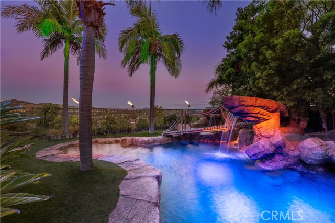
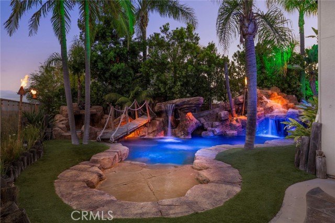
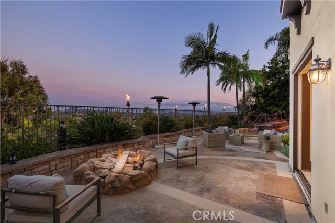
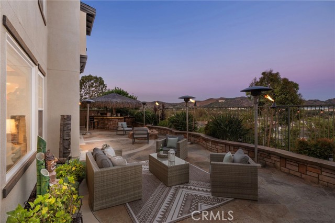
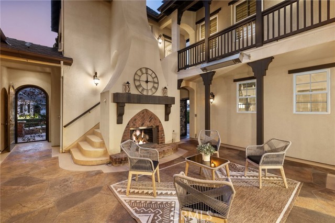
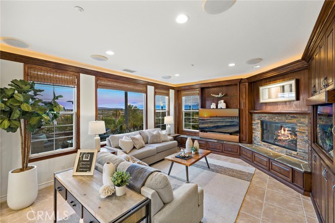
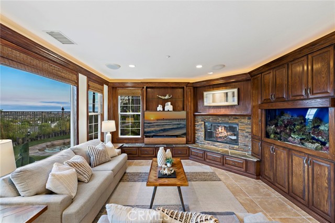
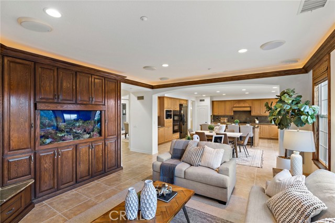
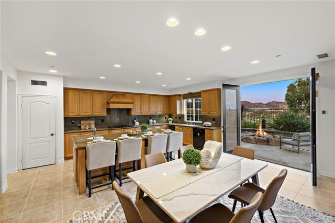
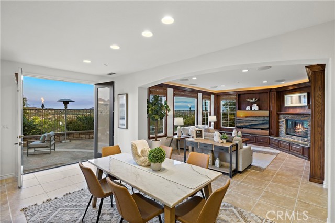
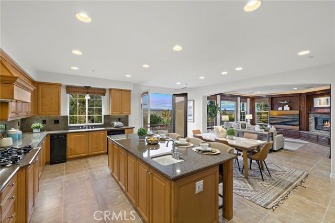
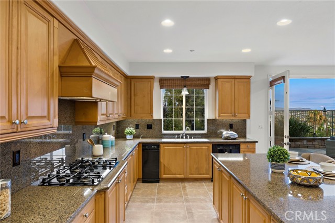
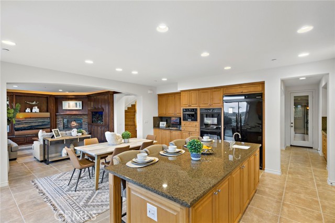
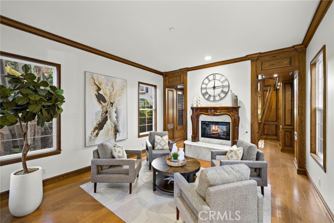
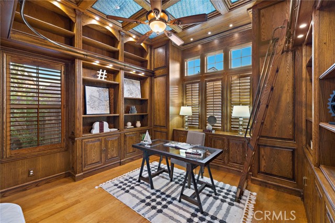
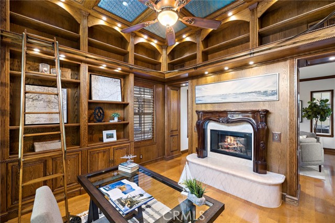
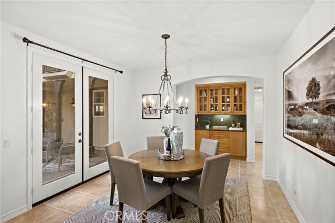
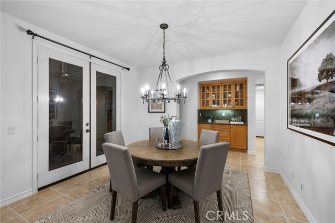
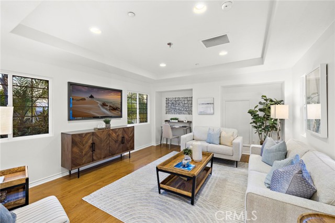
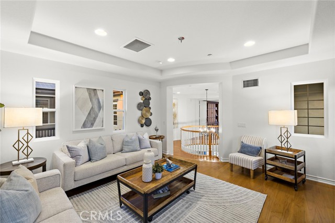
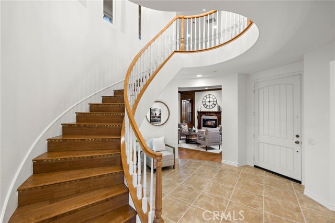
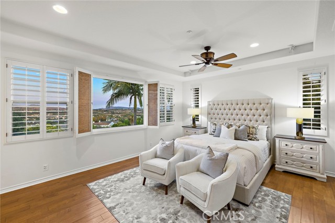
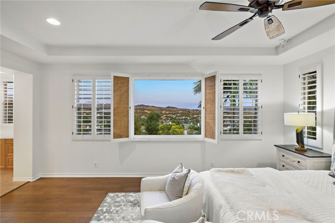
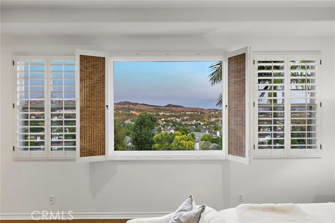
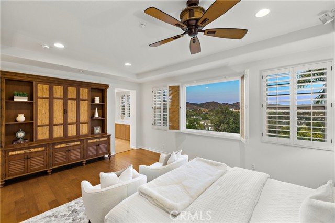
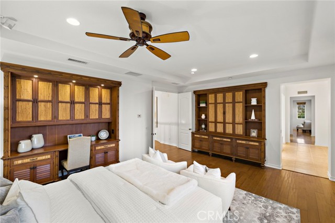
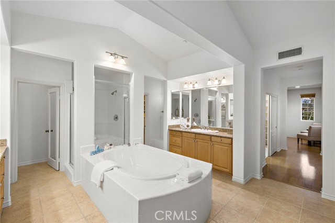
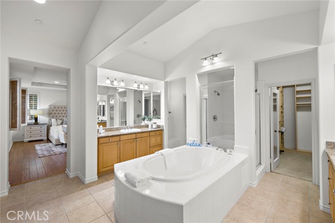
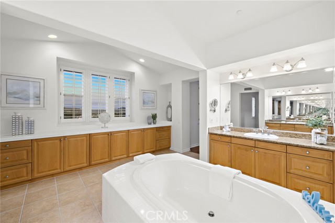
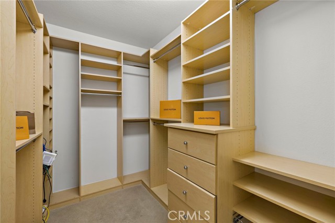
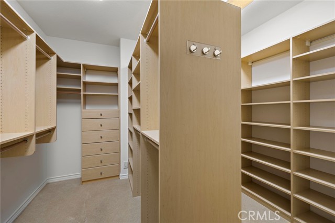
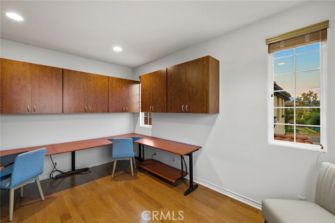
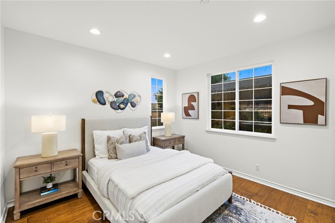
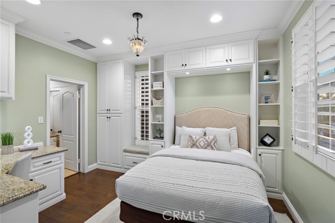
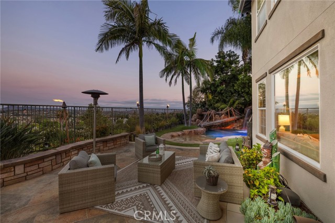
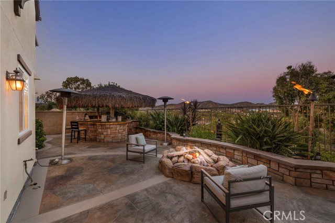
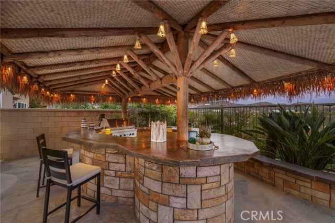
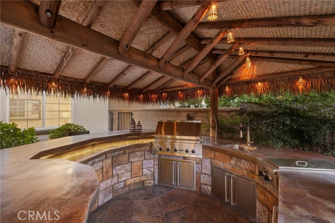
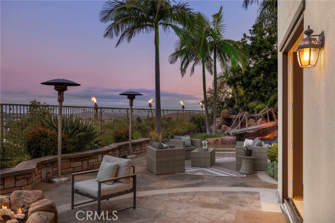
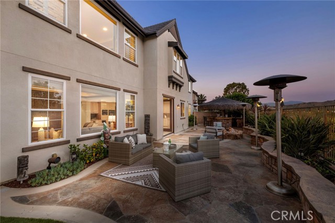
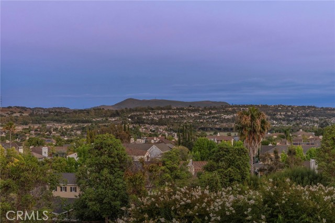
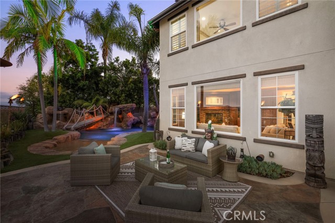
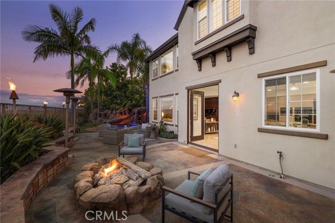
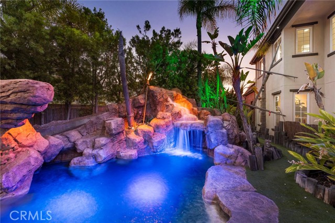
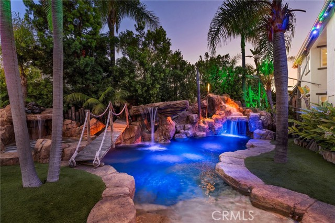
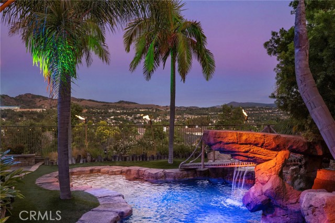
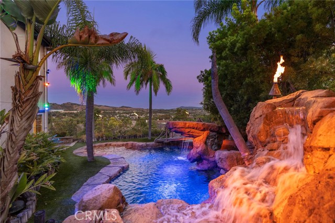
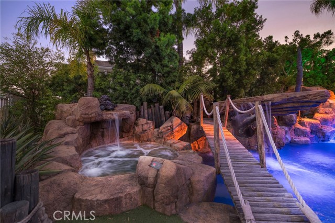
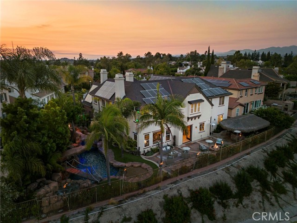
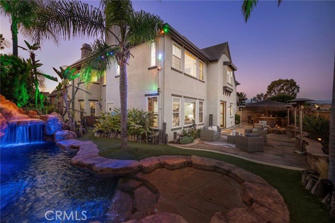
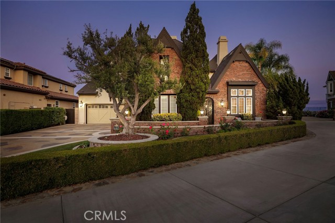
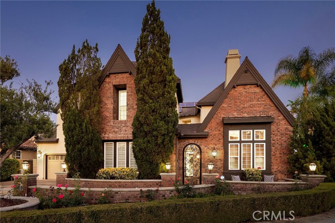
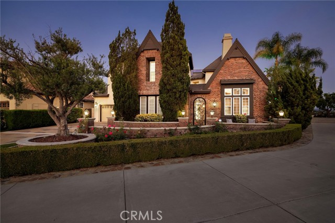
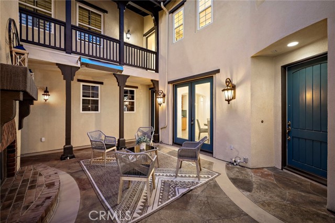
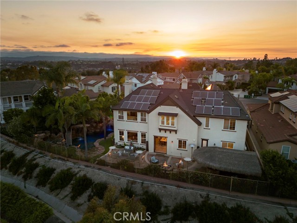
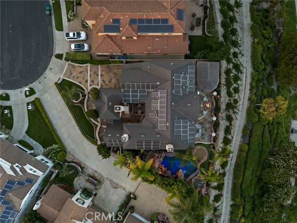
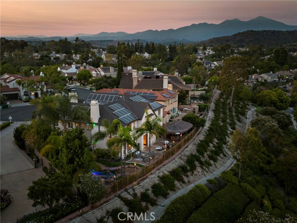
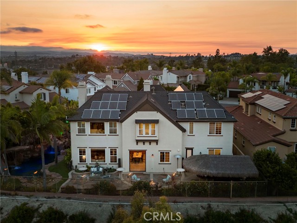
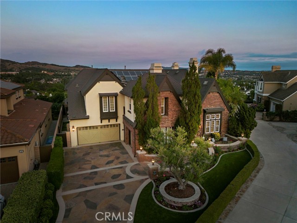
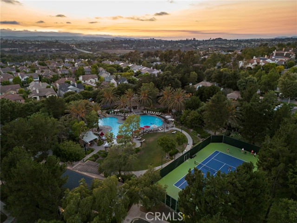
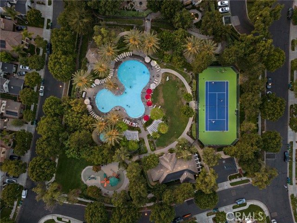
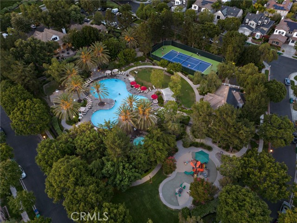
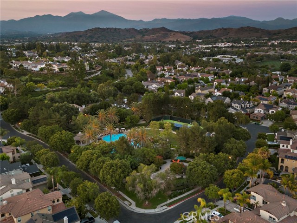
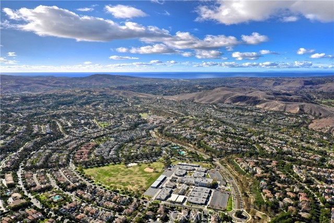
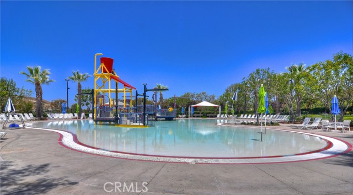
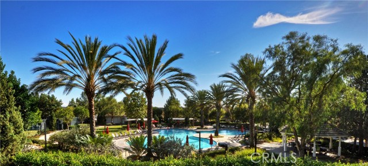
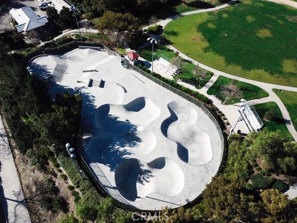

 登录
登录





