独立屋
4442平方英尺
(413平方米)
9789 平方英尺
(909平方米)
2005 年
$630/月
2
8 停车位
2025年07月21日
已上市 1 天
所处郡县: OR
面积单价:$854.34/sq.ft ($9,196 / 平方米)
家用电器:6BS,BBQ,DW,DO,GO,GR,GS,GRL,MW,HOD,RF
车位类型:GA,DY,GAR,TG
所属高中:
所属初中:
- 城市:Ladera Ranch
所属小学:
- 城市:Ladera Ranch
Panoramic evening light, sunset and valley views provide an ever-changing backdrop for exquisite luxury living at this magnificently upgraded Ladera Ranch estate. Located in Alisal at the end of a tree-lined cul-de-sac street behind the guard-gated entry of Covenant Hills, the home reveals its outstanding interaction with outdoor living spaces. Guests are welcomed beyond a custom arched trellis, down a long custom-finished driveway, and through a gated entry courtyard with enchanting tile wall feature. Indoors, a quest for ageless design that transcends trends and grows richer over time is immediately apparent. A rotunda foyer with inlaid tile medallion flows effortlessly to a formal living room with stone fireplace, and a formal dining room with built-in cabinetry and French doors leading to a private fireplace-warmed courtyard. Approximately 4,442 square feet, the impressively sized residence showcases a family room with fireplace, courtyard access and a seamless transition to the professionally upgraded kitchen, where new heights of culinary perfection are easily reached. Enjoy a generous island with seating, extensive white cabinetry including a built-in pantry in the breakfast nook, quartz countertops with full backsplash, a French door to the backyard, and a full suite of stainless-steel Viking appliances, including a double oven, built-in refrigerator and a six-burner cooktop with grill and matching hood. Five ensuite bedrooms and five- and one-half baths include a casita with separate entrance. The main-floor primary suite presents panoramic views, French doors opening to the backyard, and a large walk-in closet. Rivaling premium hotels, the primary bath hosts a jetted tub, separate shower, individual vanities & picture-frame mirrors. A secondary ensuite bedroom w/ view balcony awaits upstairs, where an oversized bonus room features a built-in media center and a walk-in kitchen with wet bar, granite countertops and Viking appliances. Hardwood flooring, luxurious high-end carpet in select living areas, dramatic archways, plantation shutters, upgraded lighting fixtures, and custom crown molding lend an air of sophistication throughout the residence, which also features an attached three-car garage. Gorgeous views complement a reimagined backyard, where a spa, custom walk-in BBQ bar, water-saving turf & tiled patios enhance outdoor entertaining. Covenant Hills’ private clubhouse, miles of scenic trails, & top-rated schools are just moments from home.
中文描述
选择基本情况, 帮您快速计算房贷
除了房屋基本信息以外,CCHP.COM还可以为您提供该房屋的学区资讯,周边生活资讯,历史成交记录,以及计算贷款每月还款额等功能。 建议您在CCHP.COM右上角点击注册,成功注册后您可以根据您的搜房标准,设置“同类型新房上市邮件即刻提醒“业务,及时获得您所关注房屋的第一手资讯。 这套房子(地址:3 Kent Ct Ladera Ranch, CA 92694)是否是您想要的?是否想要预约看房?如果需要,请联系我们,让我们专精该区域的地产经纪人帮助您轻松找到您心仪的房子。
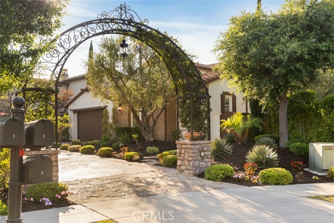
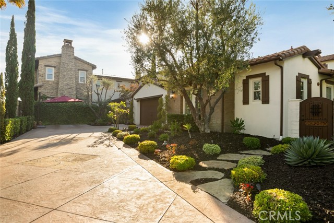
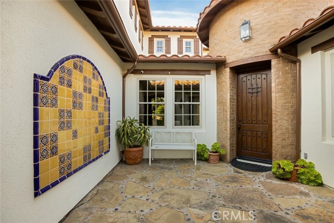
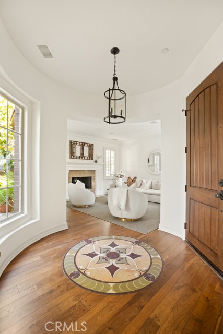
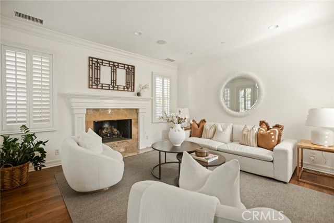
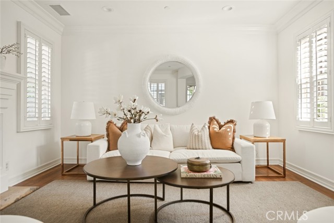
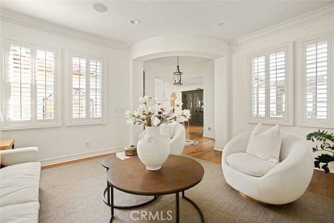
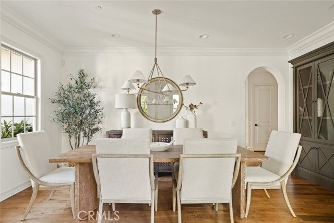
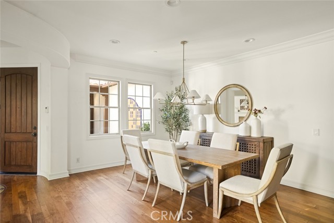
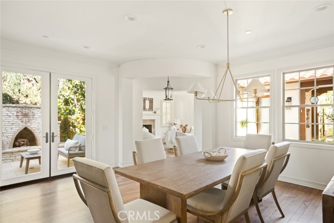
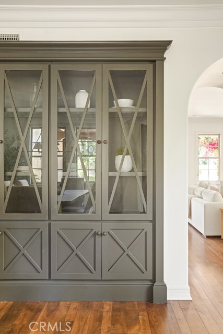
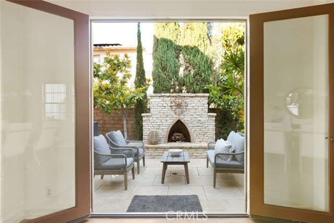
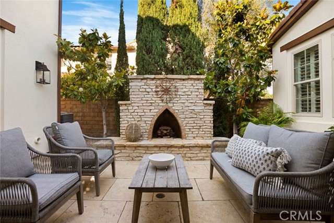
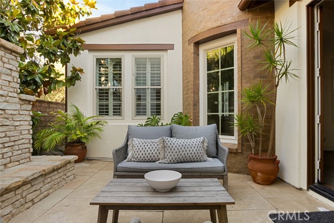
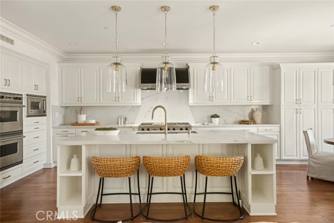
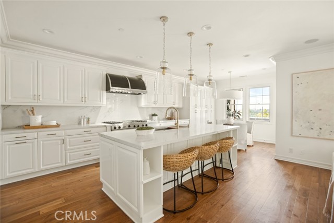
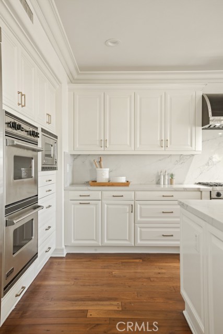
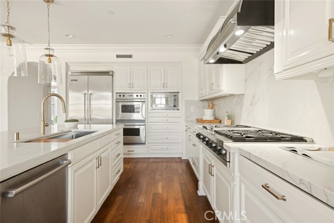
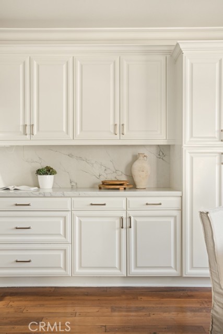
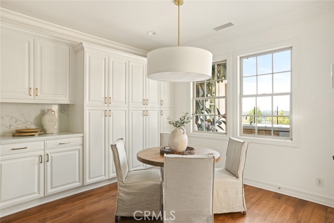
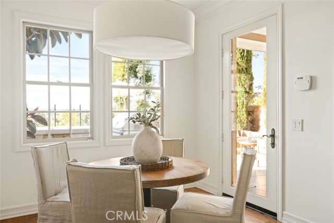
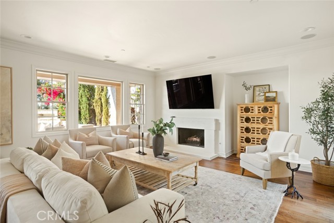
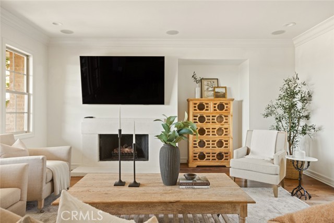
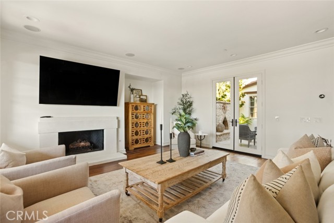
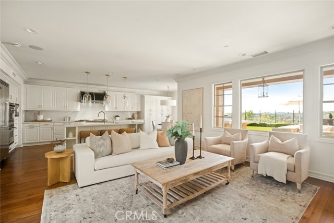
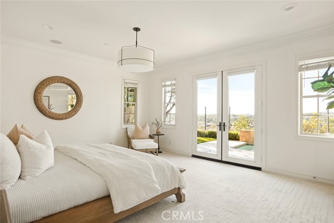
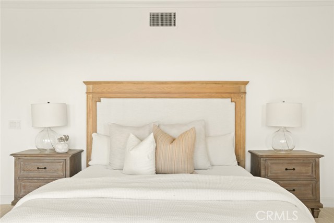
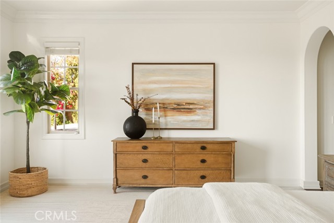
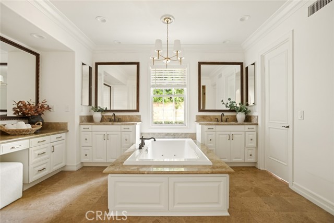
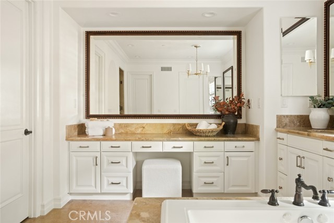
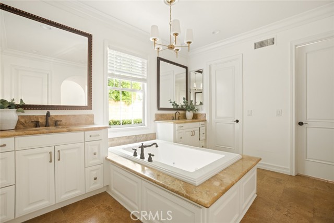
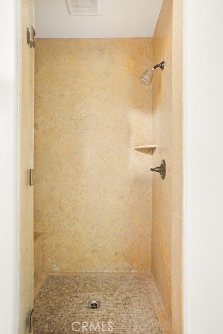
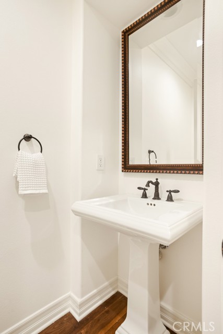
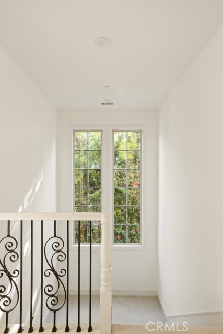
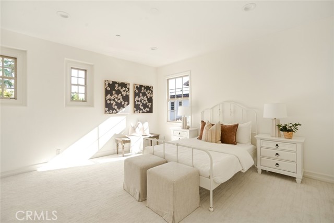
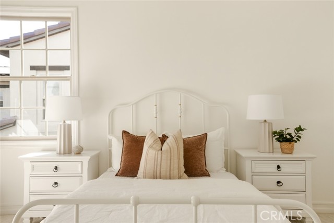
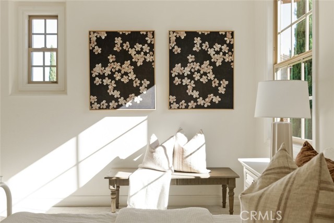
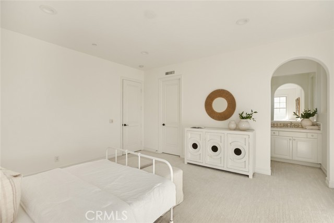
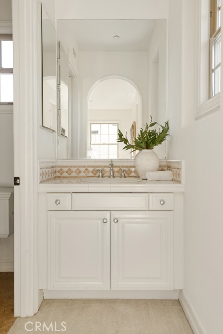
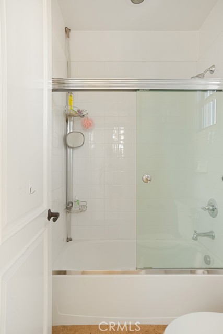
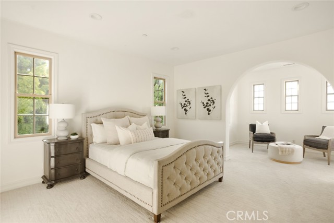
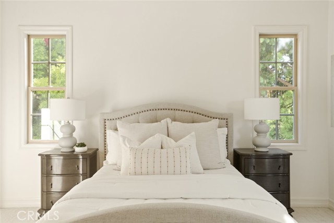
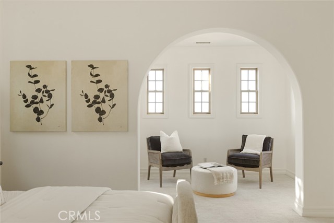
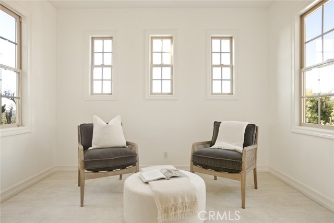
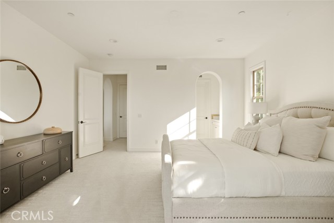
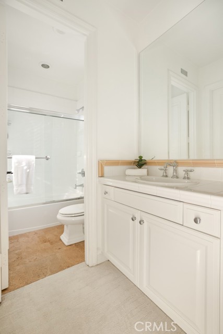
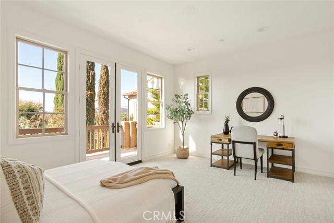
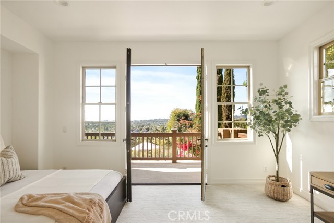
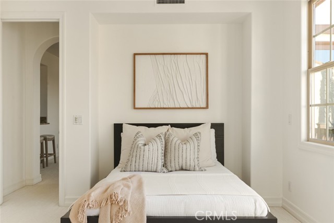
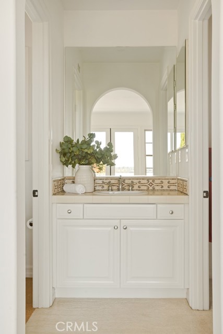
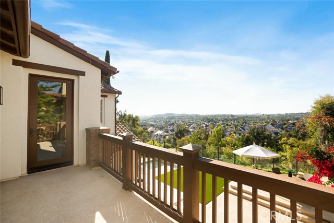
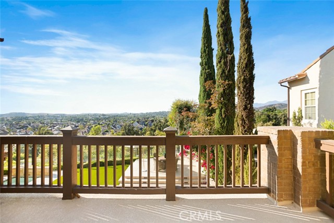
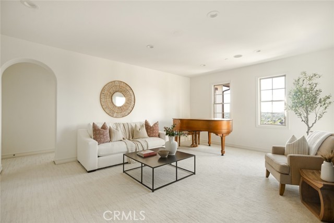
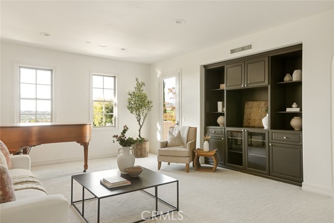
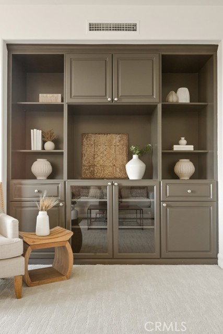
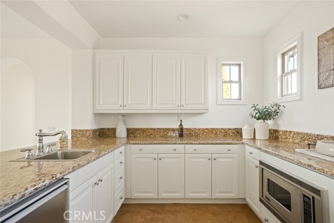
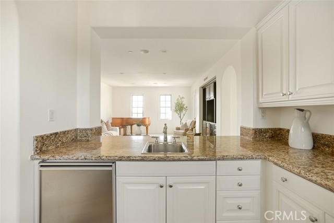
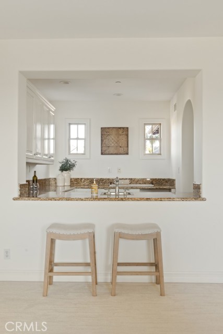
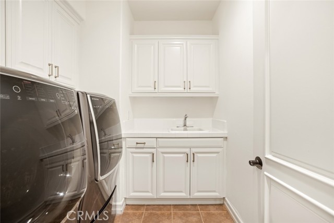
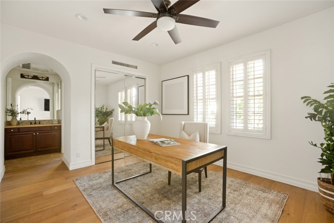
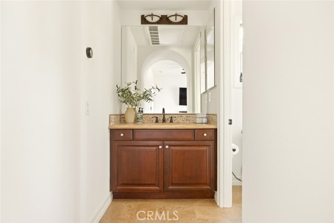
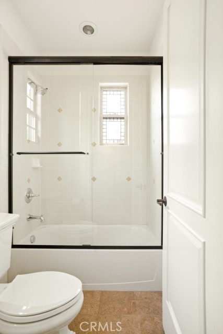
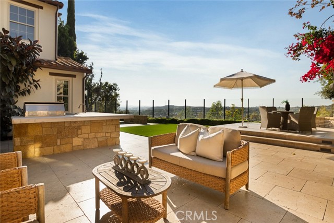
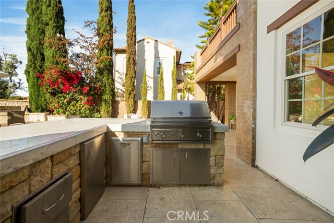
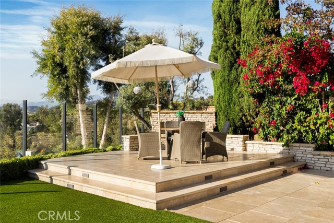
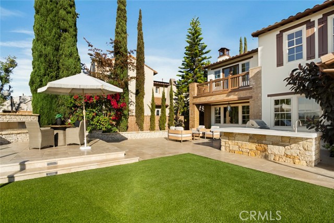
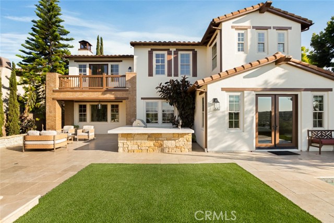
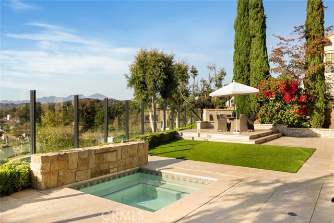
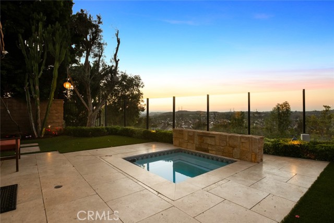
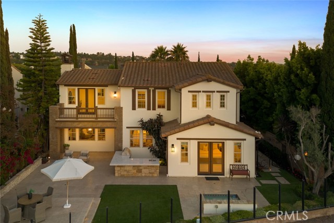
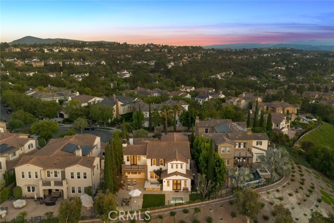
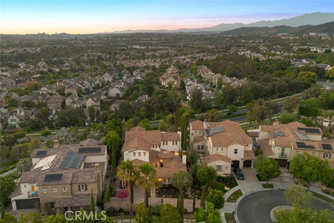
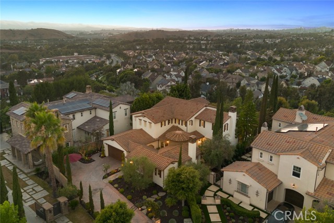
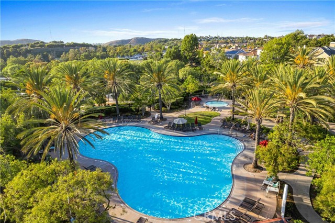
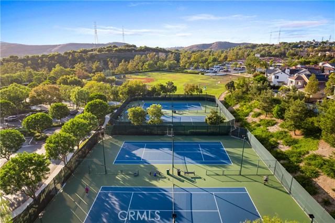



 登录
登录





