独立屋
8151平方英尺
(757平方米)
20383 平方英尺
(1,894平方米)
1995 年
$925/月
2
4 停车位
2025年01月11日
已上市 43 天
所处郡县: OR
建筑风格: CNT,CB,MED,SEE,SPN
面积单价:$1962.34/sq.ft ($21,122 / 平方米)
家用电器:6BS,BBQ,BIR,DW,DO,FZ,GER,IM,HOD,RF,VEF
车位类型:AGAT,GA,DY,GAR,GP,PVT
所属高中:
- 城市:Dana Point
- 房屋中位数:$130万
所属初中:
- 城市:Laguna Niguel
- 房屋中位数:$112.4万
所属小学:
- 城市:Laguna Niguel
- 房屋中位数:$182.5万
Set in the prestigious guard-gated community of Bear Brand Ranch, 7 Searidge is a magnificent showcase of Spanish transitional architecture, offering unparalleled coastal living with breathtaking views of the Pacific Ocean, Catalina Island, and the sparkling city lights of South Orange County. An exceptional custom rebuild designed by leading local designer Laura Brophy sets the standard for chic and refined living. Spanning 8,151 square feet, this custom-built estate features six bedrooms, eight bathrooms, a dedicated office, media room, bar, gym, and a separate ocean-view casita. Every space of the home has been meticulously crafted with luxurious materials and thoughtful design. Upon arrival, a private courtyard framed by mature olive trees and a tranquil stone fountain sets the stage for the elegance within. A grand steel-and-glass pivot door opens to reveal a double-height foyer with European oak floors, a custom chandelier, a double-sided glass wine cellar, and a dramatic staircase. The great room boasts soaring vaulted ceilings, skylights, and a double-sided brick fireplace, seamlessly connecting the kitchen, bar, and outdoor living spaces. The chef’s kitchen is a true statement, with European Black-and-White marble floors, two expansive Calacatta Monet marble islands, and top-of-the-line Thermador appliances. Custom cabinetry and millwork enhance the design, while the brand name Galley Sink and pass-through window create the perfect setting for hosting. The main floor also includes an attached ocean-view casita, complete with a private entrance, coffee bar, fridge, and luxurious bath. Upstairs, a media room and three en-suite guest rooms offer privacy, style and comfort, with two of the rooms featuring panoramic ocean views. Adjacent is the incredible laundry room featuring a gift wrapping station and ocean view. The primary suite is a private sanctuary, accessed through reclaimed wood doors. A coffee and wet bar lead into the spacious suite, where wood ceilings, a chandelier, and a fireplace create a warm and inviting atmosphere. The spa-like primary bath features Spanish mosaic tiles, dual marble vanities, an oversized soaking tub, and intricate shower tile work. La Cantina doors open to the expansive backyard, where an infinity-edge pool/spa, outdoor kitchen and fireplace, and lush gardens create a renowned lifestyle. Property includes gated cobblestone driveway with 4 car garage, and top of line AV and security systems. Shown by appointment.
中文描述
选择基本情况, 帮您快速计算房贷
除了房屋基本信息以外,CCHP.COM还可以为您提供该房屋的学区资讯,周边生活资讯,历史成交记录,以及计算贷款每月还款额等功能。 建议您在CCHP.COM右上角点击注册,成功注册后您可以根据您的搜房标准,设置“同类型新房上市邮件即刻提醒“业务,及时获得您所关注房屋的第一手资讯。 这套房子(地址:7 Searidge Laguna Niguel, CA 92677)是否是您想要的?是否想要预约看房?如果需要,请联系我们,让我们专精该区域的地产经纪人帮助您轻松找到您心仪的房子。
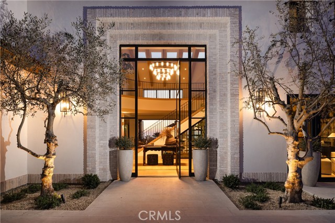
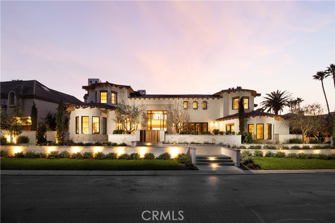
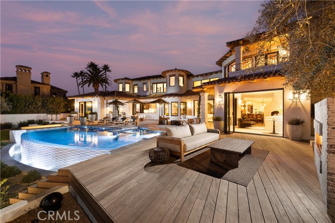
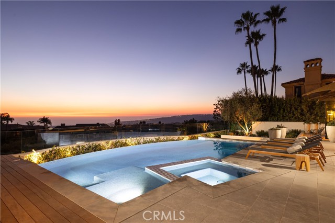
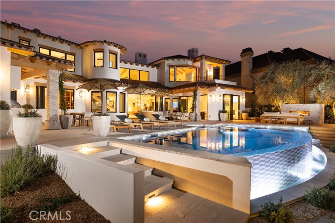
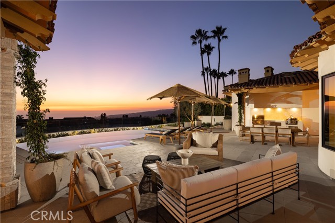
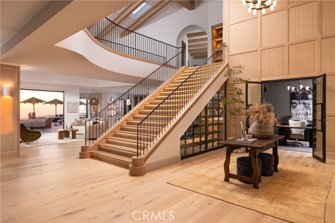
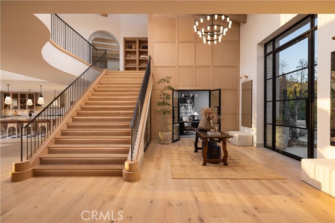
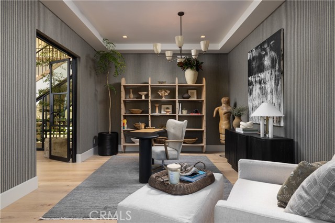
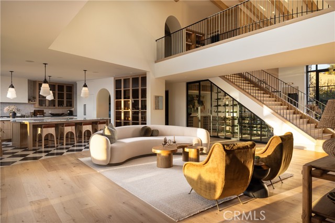
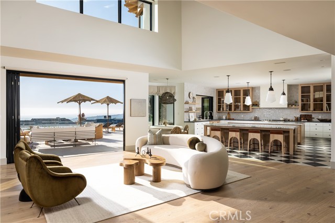
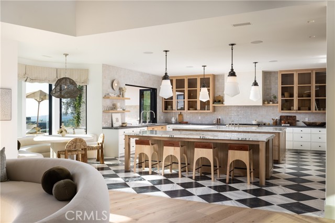
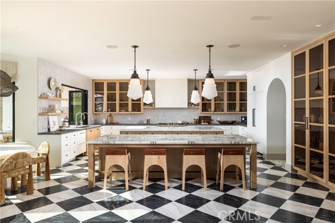
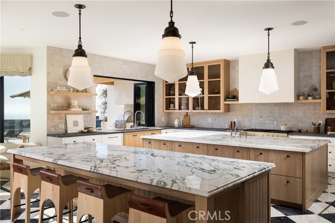
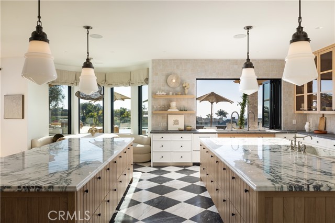
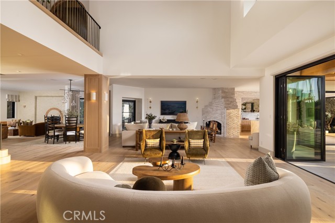
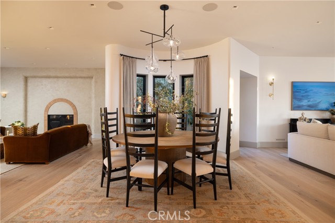
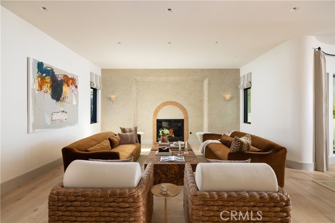
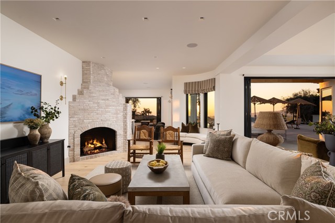
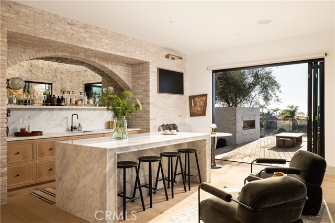
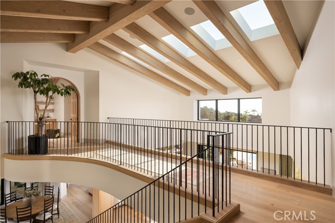
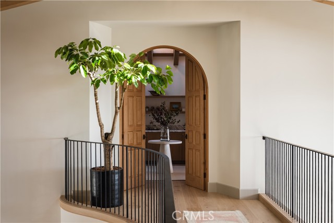
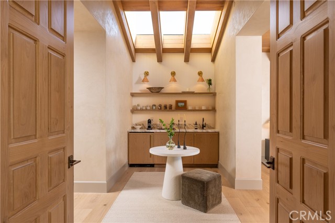
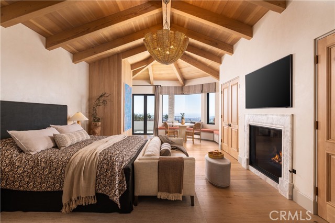
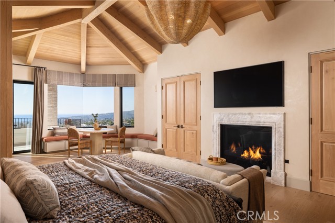
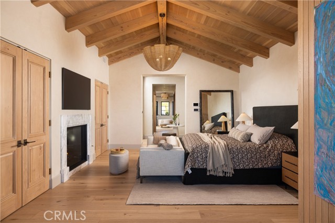
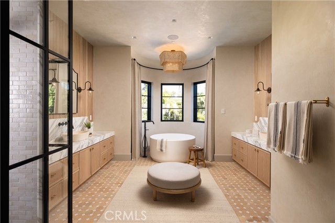
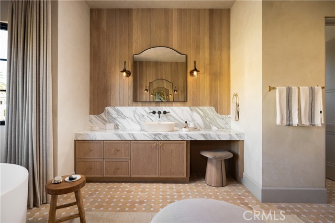
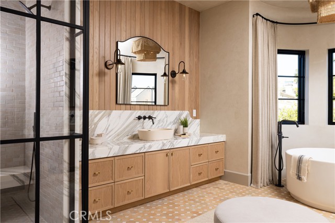
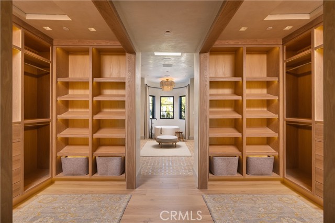
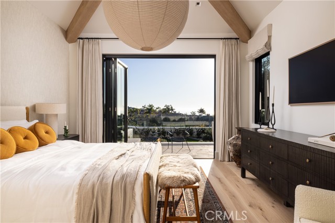
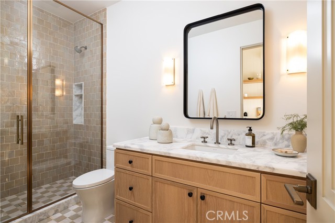
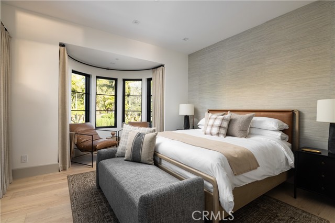
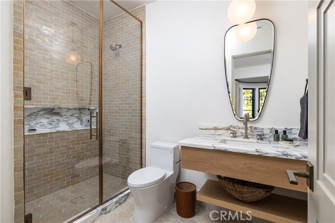
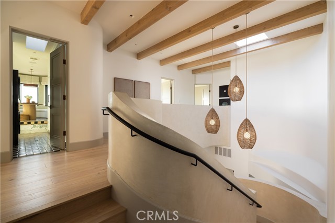
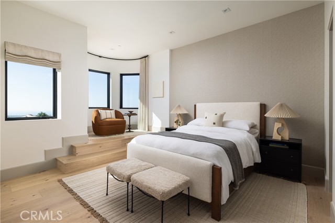
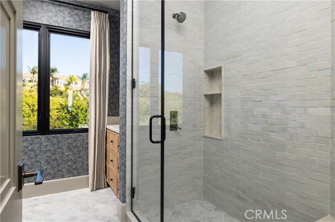
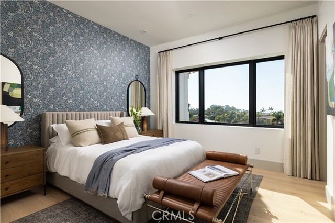
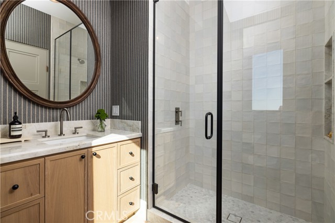
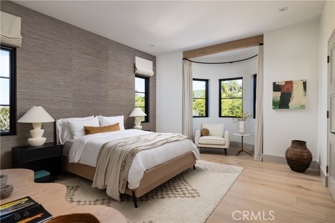
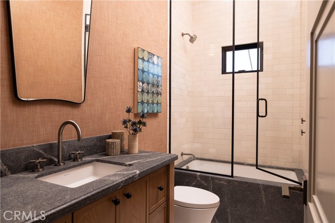
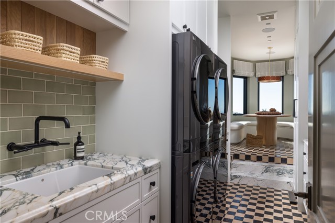
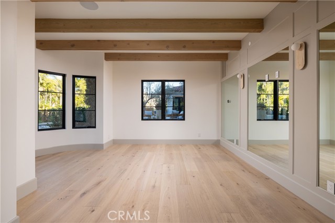
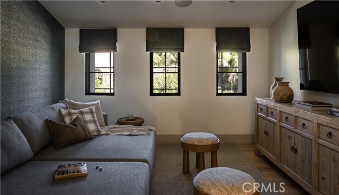
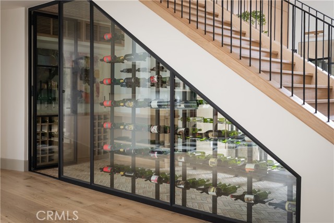
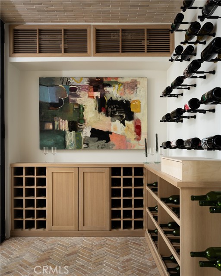
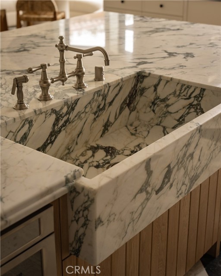
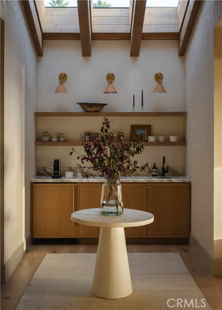
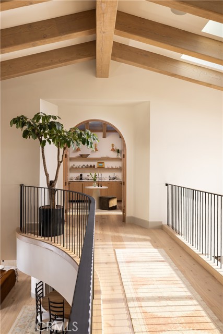
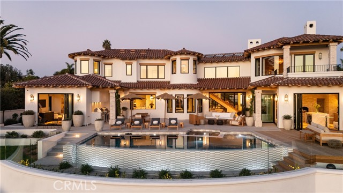
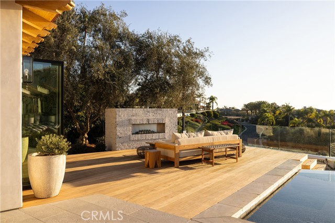
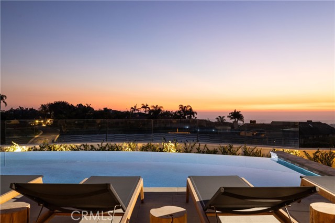
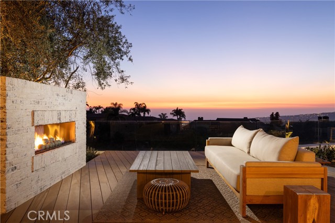
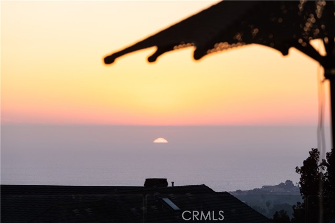
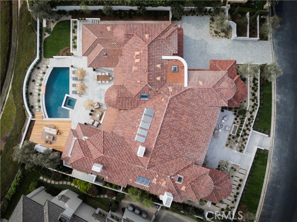
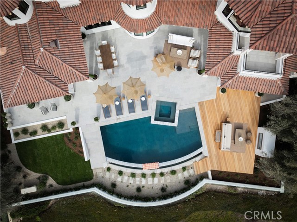
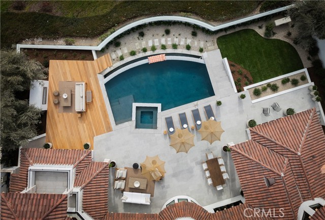




 登录
登录





